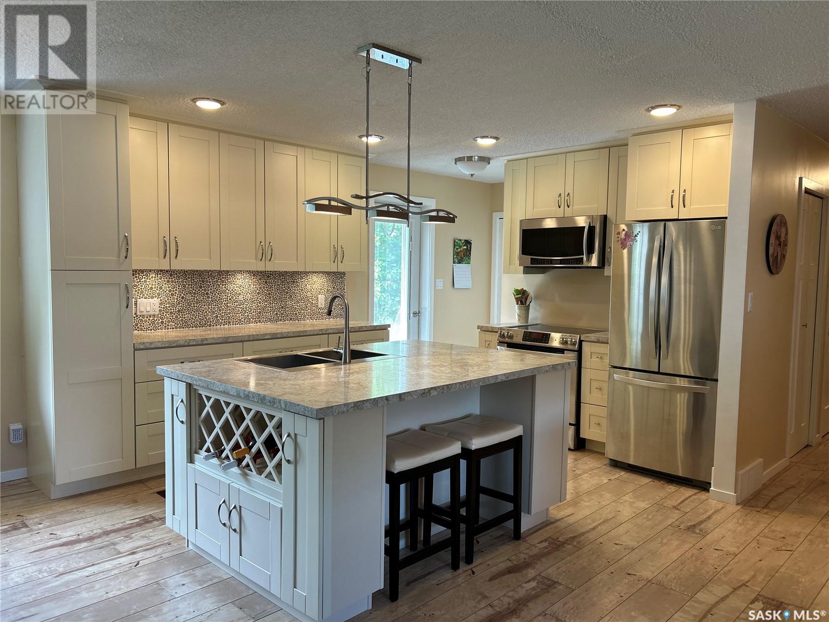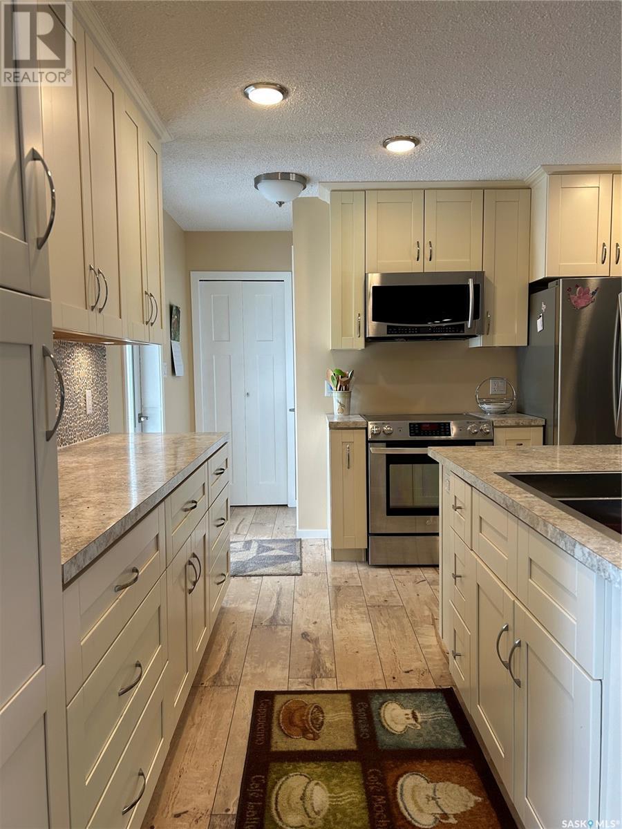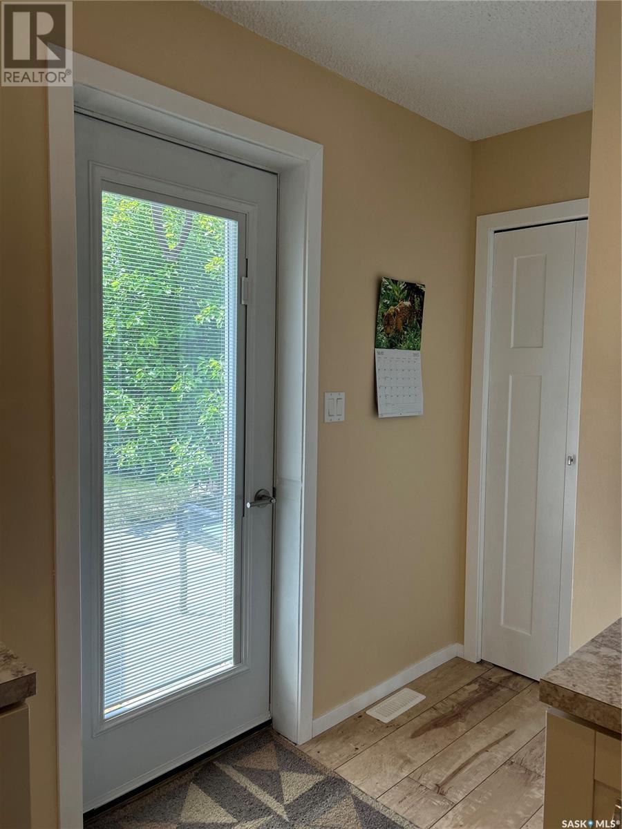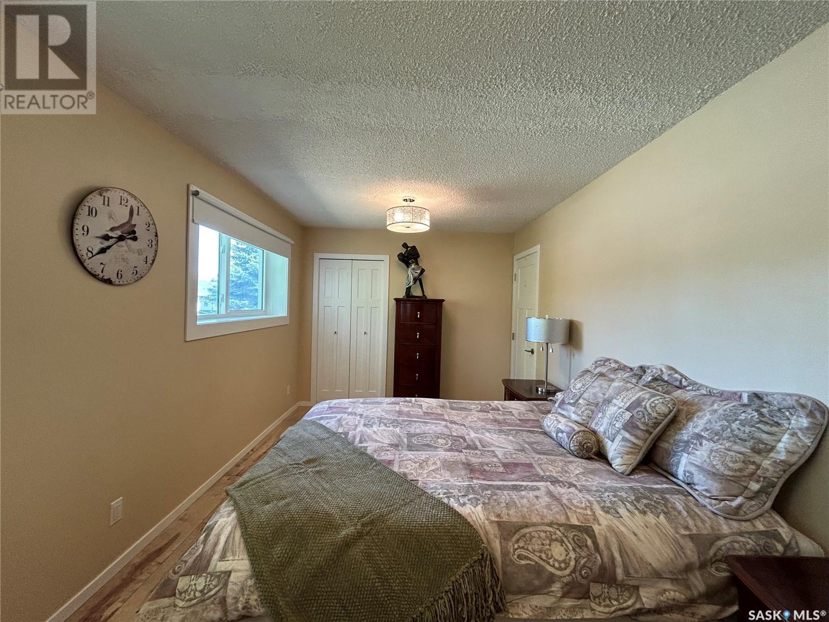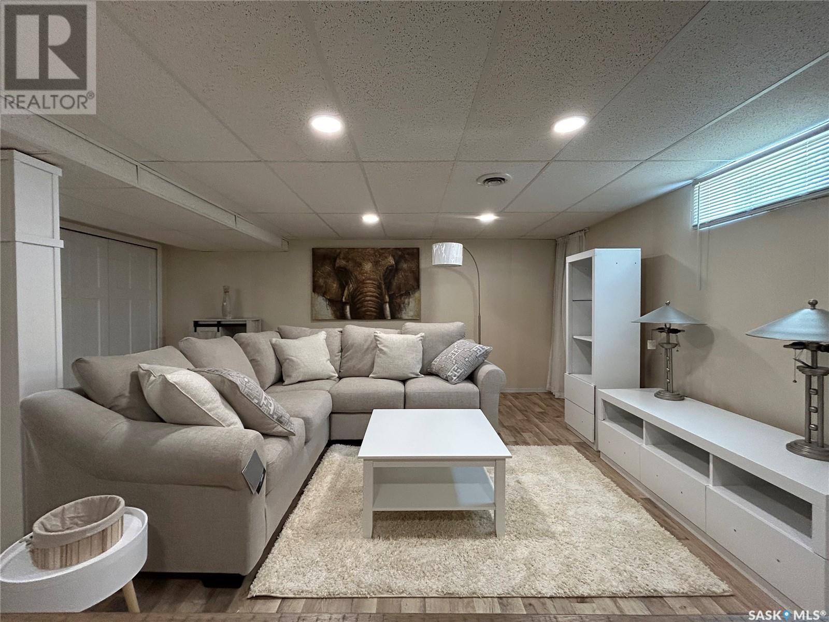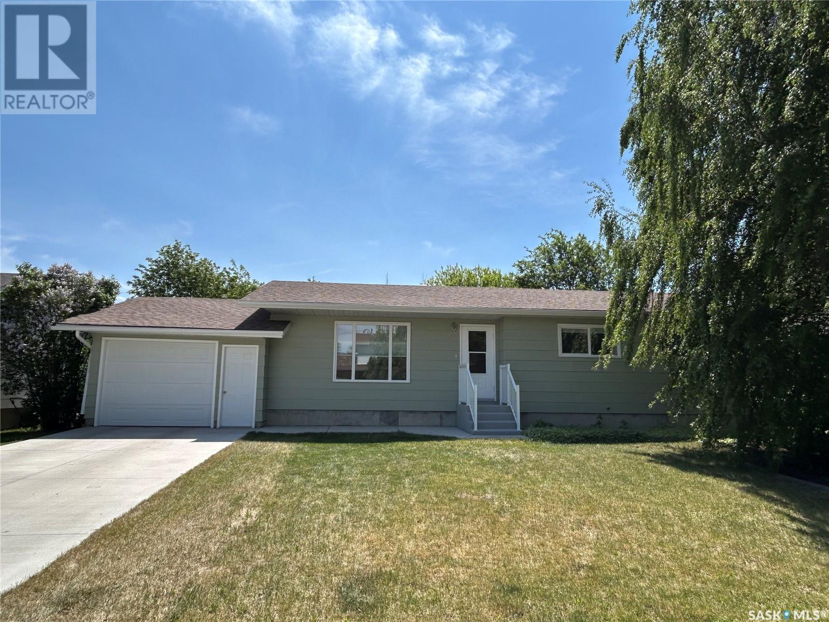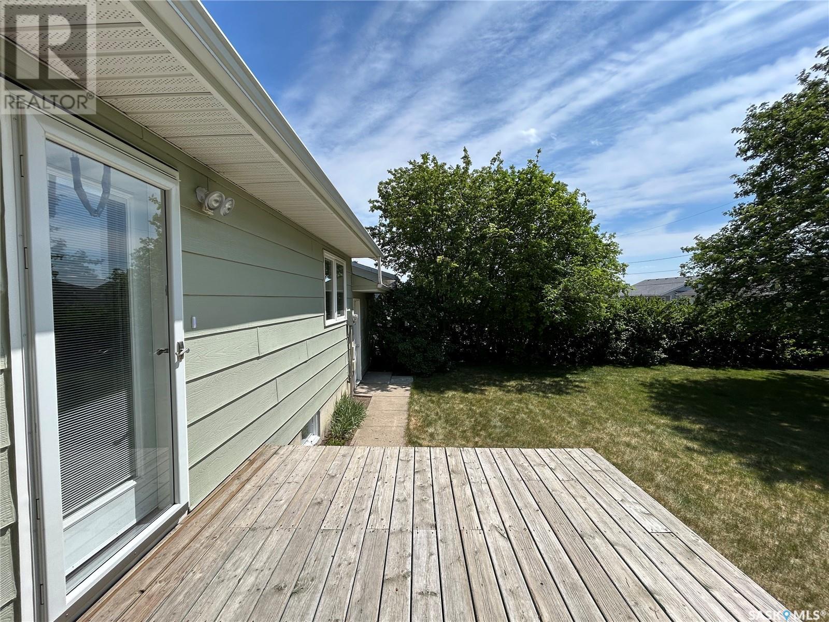Lorri Walters – Saskatoon REALTOR®
- Call or Text: (306) 221-3075
- Email: lorri@royallepage.ca
Description
Details
- Price:
- Type:
- Exterior:
- Garages:
- Bathrooms:
- Basement:
- Year Built:
- Style:
- Roof:
- Bedrooms:
- Frontage:
- Sq. Footage:
108 2nd Avenue Humboldt, Saskatchewan S0K 2A0
$342,500
Prepare to be impressed! This beautifully upgraded bungalow has been completely renovated, showcasing attention to detail, featuring a soothing color palette., and contemporary design elements throughout. The open concept main living area boasts wide plank laminate floors, large windows flooding the home with natural light, and a gourmet custom kitchen with island, extra storage, built in wine rack, and stainless steel appliances. This home is perfect for entertaining! The main floor offers two spacious bedrooms plus a 5 pc bathroom. The lower level opens to a large family room/ flex space, den, contemporary styled bathroom with walk in shower, a large laundry room, and utility/storage space. Pride of ownership is evident. This home shows 10 out of 10 and must be seen to be appreciated! The single attached garage provides extra storage space if needed. The backyard offers mature trees, privacy abound, a storage shed, green space, deck and patio area to enjoy your summer days. Numerous upgrades including exterior painted 2025, furnace/ full basement renovation 2021, driveway 2021, windows/ exterior doors/ water heater 2017, soffit/facia/ main floor interior renovation 2015, shingles 2014. Call your local Realtor to arrange a showing on this home!... As per the Seller’s direction, all offers will be presented on 2025-06-09 at 2:00 PM (id:62517)
Property Details
| MLS® Number | SK007952 |
| Property Type | Single Family |
| Features | Treed, Lane |
| Structure | Deck |
Building
| Bathroom Total | 2 |
| Bedrooms Total | 2 |
| Appliances | Washer, Refrigerator, Dryer, Microwave, Freezer, Window Coverings, Storage Shed, Stove |
| Architectural Style | Bungalow |
| Basement Development | Finished |
| Basement Type | Full (finished) |
| Constructed Date | 1984 |
| Cooling Type | Central Air Conditioning |
| Heating Fuel | Natural Gas |
| Heating Type | Forced Air |
| Stories Total | 1 |
| Size Interior | 1,103 Ft2 |
| Type | House |
Parking
| Attached Garage | |
| Parking Space(s) | 3 |
Land
| Acreage | No |
| Fence Type | Partially Fenced |
| Landscape Features | Lawn |
| Size Frontage | 66 Ft |
| Size Irregular | 66x120.0 |
| Size Total Text | 66x120.0 |
Rooms
| Level | Type | Length | Width | Dimensions |
|---|---|---|---|---|
| Basement | Family Room | 20 ft ,8 in | 18 ft ,4 in | 20 ft ,8 in x 18 ft ,4 in |
| Basement | Den | 12 ft | 7 ft ,4 in | 12 ft x 7 ft ,4 in |
| Basement | 3pc Bathroom | 12 ft ,8 in | 5 ft | 12 ft ,8 in x 5 ft |
| Basement | Laundry Room | 17 ft | 9 ft ,10 in | 17 ft x 9 ft ,10 in |
| Basement | Storage | 9 ft ,2 in | 7 ft ,8 in | 9 ft ,2 in x 7 ft ,8 in |
| Main Level | Living Room | 15 ft ,6 in | 11 ft ,2 in | 15 ft ,6 in x 11 ft ,2 in |
| Main Level | Kitchen | 12 ft ,4 in | 11 ft ,6 in | 12 ft ,4 in x 11 ft ,6 in |
| Main Level | Dining Room | 11 ft ,2 in | 8 ft | 11 ft ,2 in x 8 ft |
| Main Level | Primary Bedroom | 18 ft ,10 in | 9 ft ,6 in | 18 ft ,10 in x 9 ft ,6 in |
| Main Level | Bedroom | 10 ft ,10 in | 9 ft ,8 in | 10 ft ,10 in x 9 ft ,8 in |
| Main Level | 5pc Bathroom | 10 ft ,10 in | 5 ft | 10 ft ,10 in x 5 ft |
https://www.realtor.ca/real-estate/28402583/108-2nd-avenue-humboldt
Contact Us
Contact us for more information
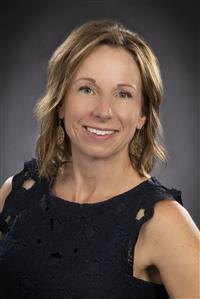
Shannon Fleischhacker
Salesperson
shannon-fleischhacker.c21.ca/
638 10th Street Box 3040
Humboldt, Saskatchewan S0K 2A0
(306) 682-3996
century21fusion.ca/humboldt






