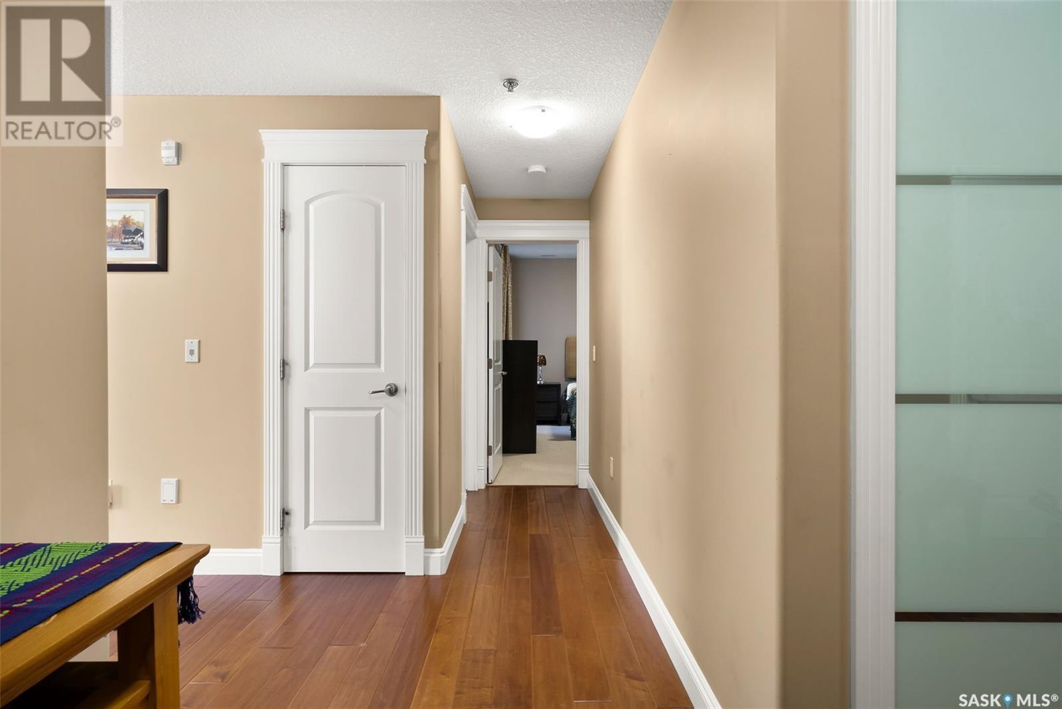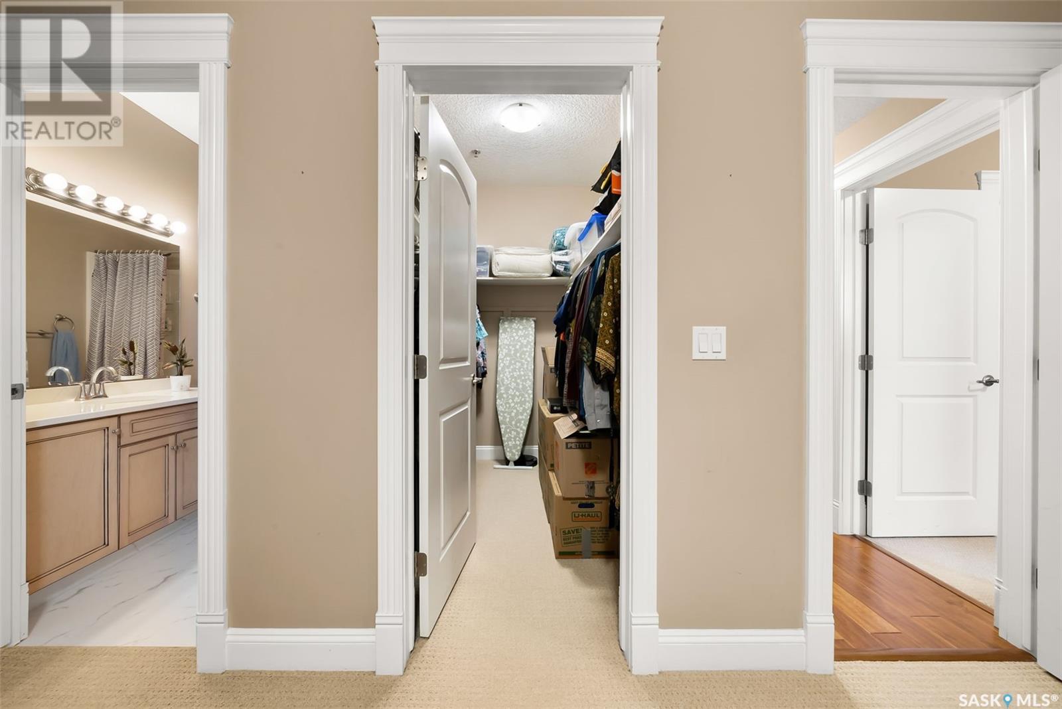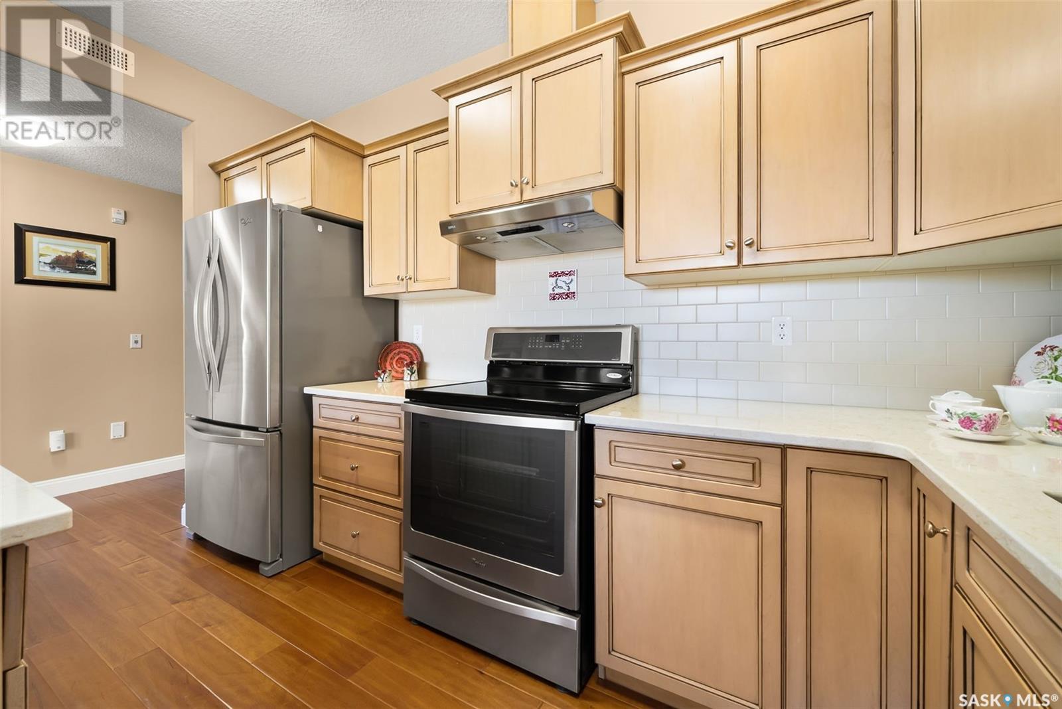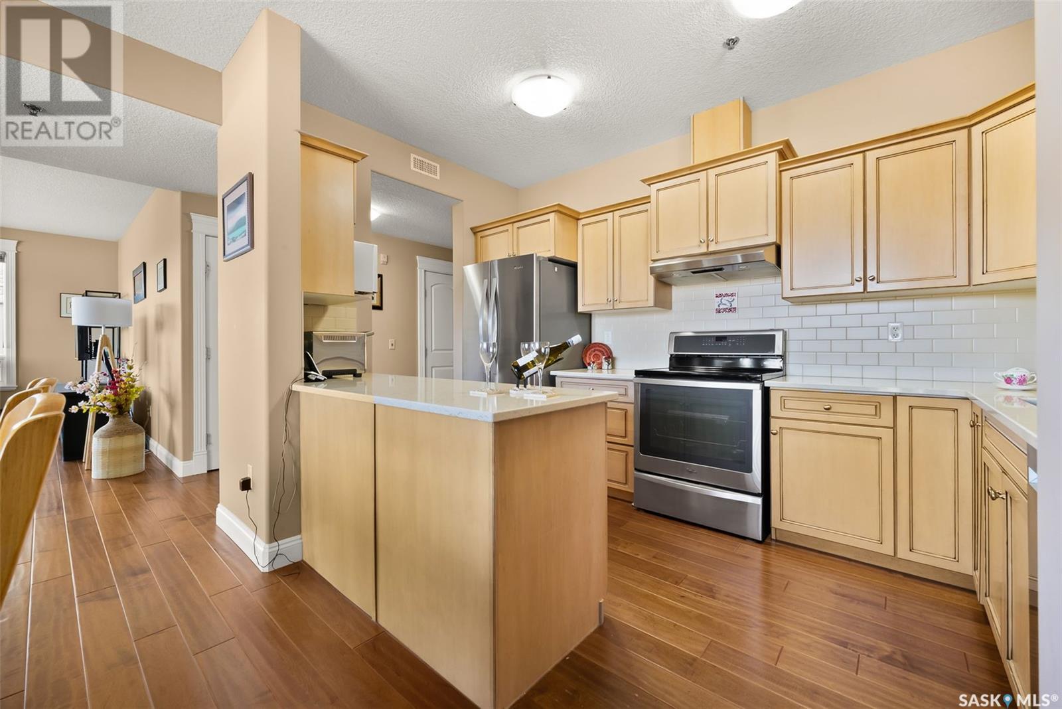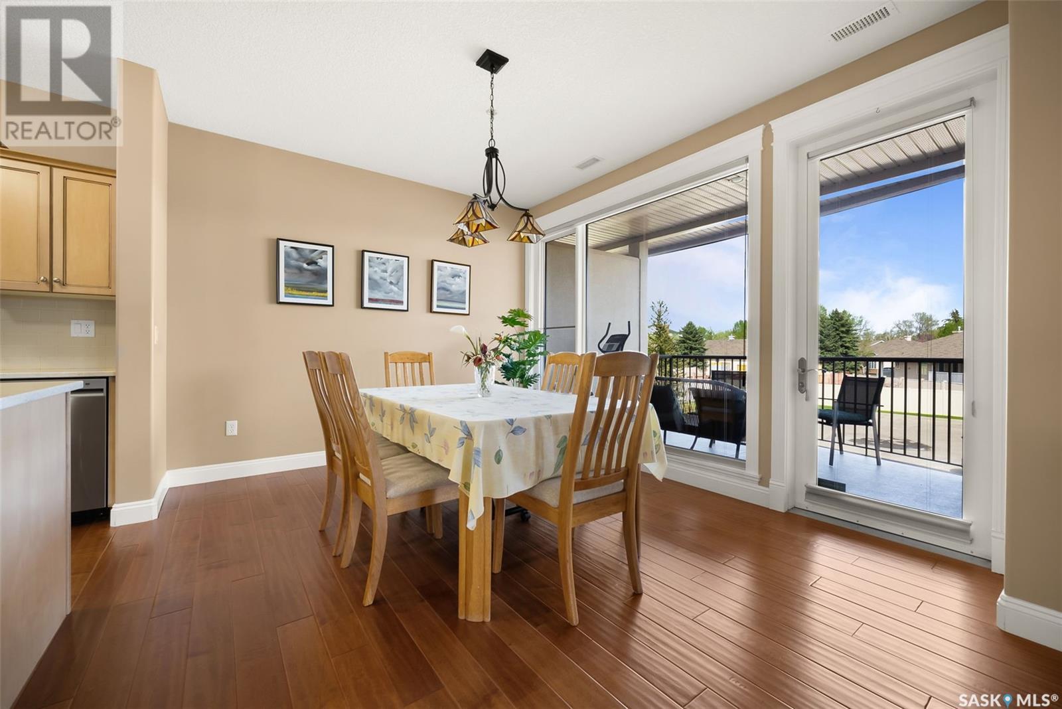Lorri Walters – Saskatoon REALTOR®
- Call or Text: (306) 221-3075
- Email: lorri@royallepage.ca
Description
Details
- Price:
- Type:
- Exterior:
- Garages:
- Bathrooms:
- Basement:
- Year Built:
- Style:
- Roof:
- Bedrooms:
- Frontage:
- Sq. Footage:
280 3435 Hillsdale Street Regina, Saskatchewan S4S 0A6
$429,900Maintenance,
$557.09 Monthly
Maintenance,
$557.09 MonthlyExceptional executive-style condo located in the highly sought-after Park Manor building, just steps from the scenic Wascana Park. This beautifully maintained two-bedroom unit has been thoughtfully upgraded to offer modern comfort and style. The gourmet kitchen features premium appliances, a spacious working island, and dedicated food prep areas, all complemented by sleek cabinets and quartz countertops—ideal for home chefs and entertaining. Both bathrooms have been renovated with contemporary flooring, quartz surfaces, and upgraded fixtures. The expansive living room is flooded with natural light from large windows, creating a warm and inviting space perfect for relaxing or hosting guests. Additional highlights include an in-suite laundry with a high-efficiency washer and dryer, durable hardwood flooring throughout, a private balcony, extra storage in the parking garage, and one underground parking stall. Residents enjoy access to excellent amenities such as an amenities room, fitness room, guest suite (subject to availability), and visitor parking. This move-in ready condo features recent upgrades including a high-efficiency furnace, air conditioning, and sleek horizontal blinds, ensuring maximum comfort and style. Quick possession is available. Don’t miss your chance to own this exceptional property—schedule your private showing today by contacting your REALTOR®!... As per the Seller’s direction, all offers will be presented on 2025-06-05 at 4:00 PM (id:62517)
Property Details
| MLS® Number | SK007886 |
| Property Type | Single Family |
| Neigbourhood | Hillsdale |
| Community Features | Pets Not Allowed |
| Features | Elevator, Wheelchair Access, Balcony |
Building
| Bathroom Total | 2 |
| Bedrooms Total | 2 |
| Amenities | Exercise Centre, Guest Suite |
| Appliances | Washer, Refrigerator, Intercom, Dishwasher, Dryer, Microwave, Window Coverings, Garage Door Opener Remote(s), Hood Fan, Stove |
| Architectural Style | Low Rise |
| Constructed Date | 2007 |
| Cooling Type | Central Air Conditioning |
| Heating Fuel | Natural Gas |
| Size Interior | 1,292 Ft2 |
| Type | Apartment |
Parking
| Underground | 1 |
| Covered | |
| Other | |
| Heated Garage | |
| Parking Space(s) | 1 |
Land
| Acreage | No |
| Size Irregular | 0.00 |
| Size Total | 0.00 |
| Size Total Text | 0.00 |
Rooms
| Level | Type | Length | Width | Dimensions |
|---|---|---|---|---|
| Main Level | Living Room | 13 ft ,8 in | 14 ft | 13 ft ,8 in x 14 ft |
| Main Level | Kitchen | 12 ft ,8 in | 7 ft ,2 in | 12 ft ,8 in x 7 ft ,2 in |
| Main Level | Dining Room | 10 ft ,2 in | 13 ft ,1 in | 10 ft ,2 in x 13 ft ,1 in |
| Main Level | 4pc Bathroom | Measurements not available | ||
| Main Level | Primary Bedroom | 13 ft ,2 in | 14 ft ,2 in | 13 ft ,2 in x 14 ft ,2 in |
| Main Level | 4pc Ensuite Bath | Measurements not available | ||
| Main Level | Bedroom | 11 ft ,2 in | 10 ft ,1 in | 11 ft ,2 in x 10 ft ,1 in |
| Main Level | Laundry Room | Measurements not available |
https://www.realtor.ca/real-estate/28400666/280-3435-hillsdale-street-regina-hillsdale
Contact Us
Contact us for more information

Jo Zhou Li
Salesperson
2350 - 2nd Avenue
Regina, Saskatchewan S4R 1A6
(306) 791-7666
(306) 565-0088
remaxregina.ca/








