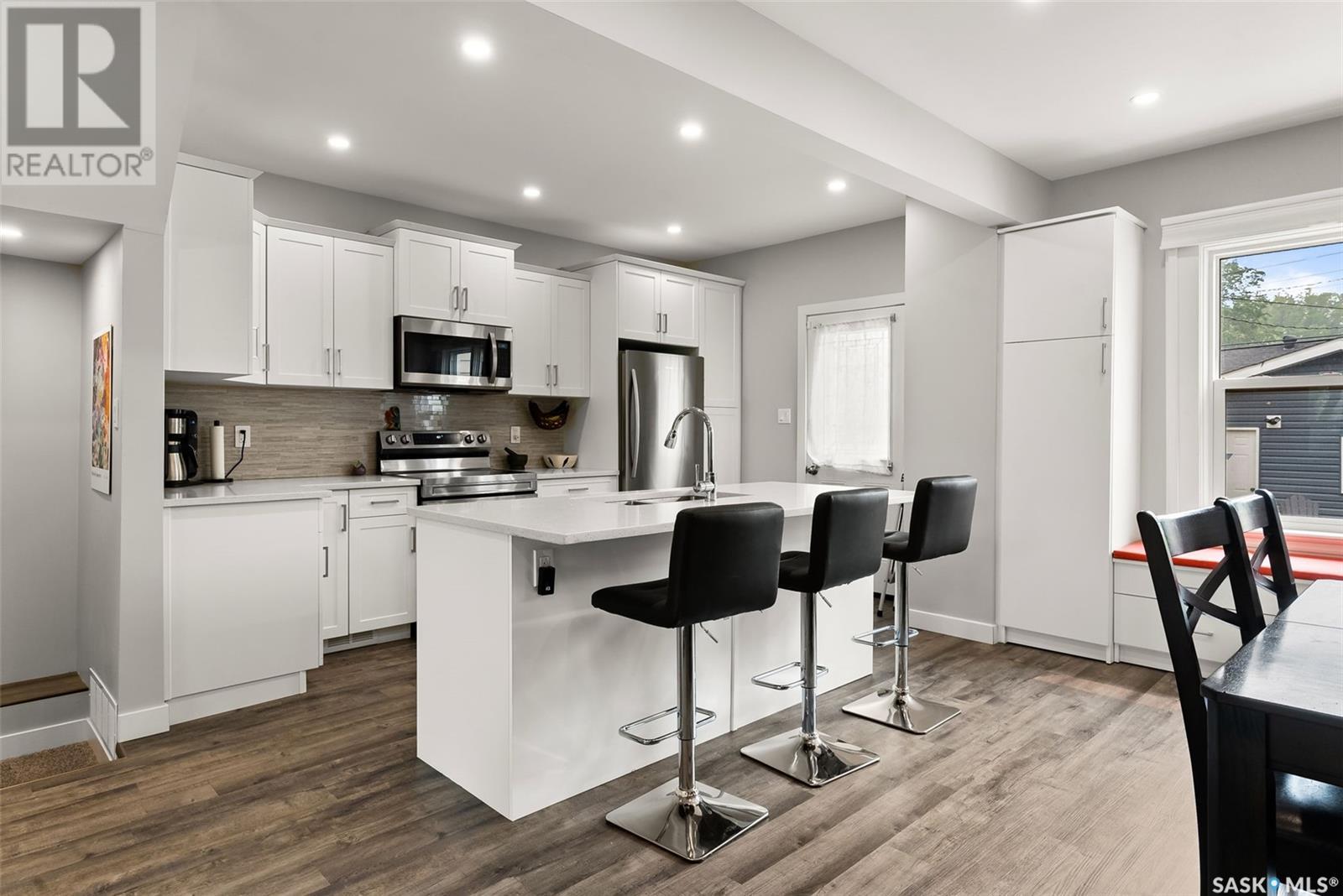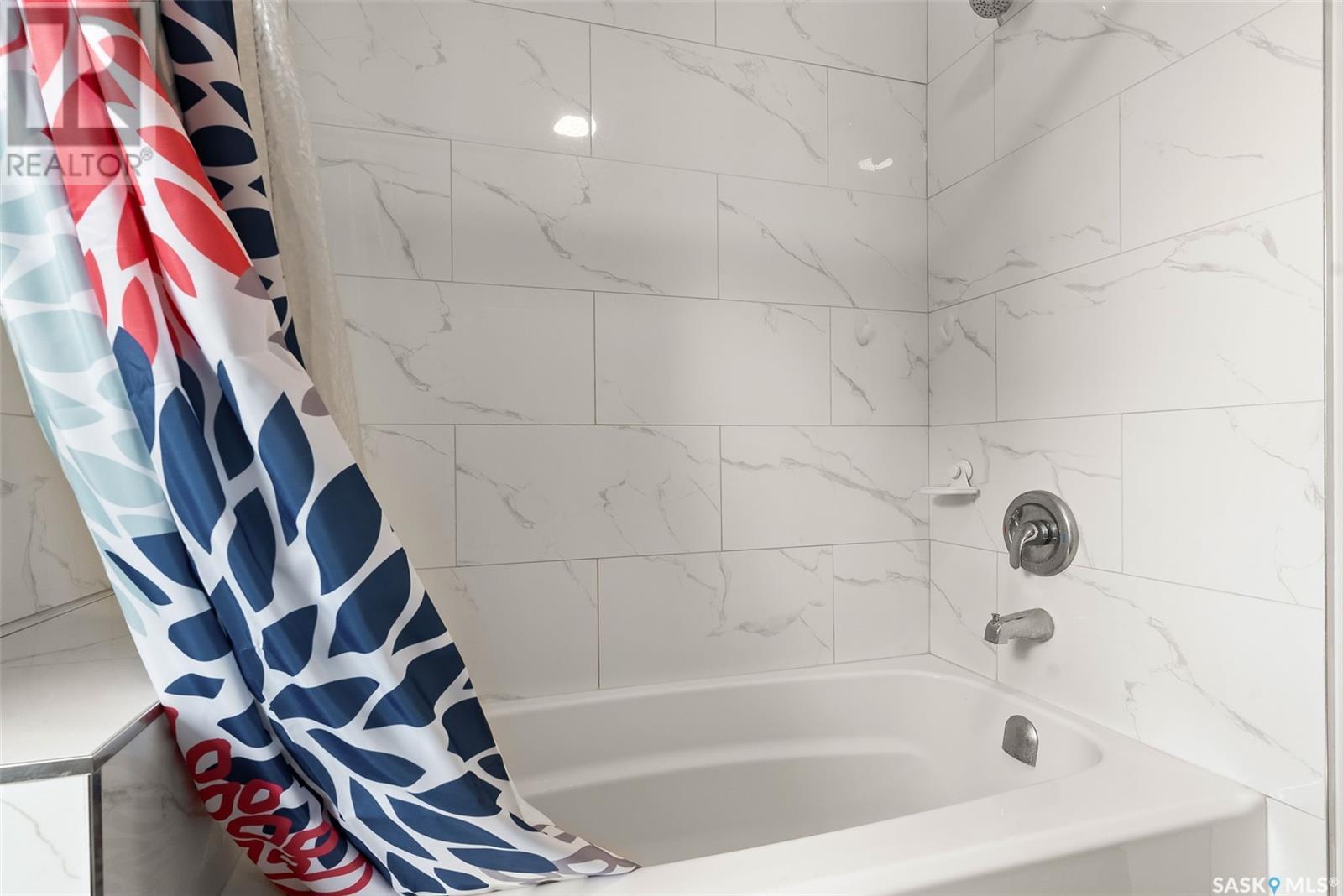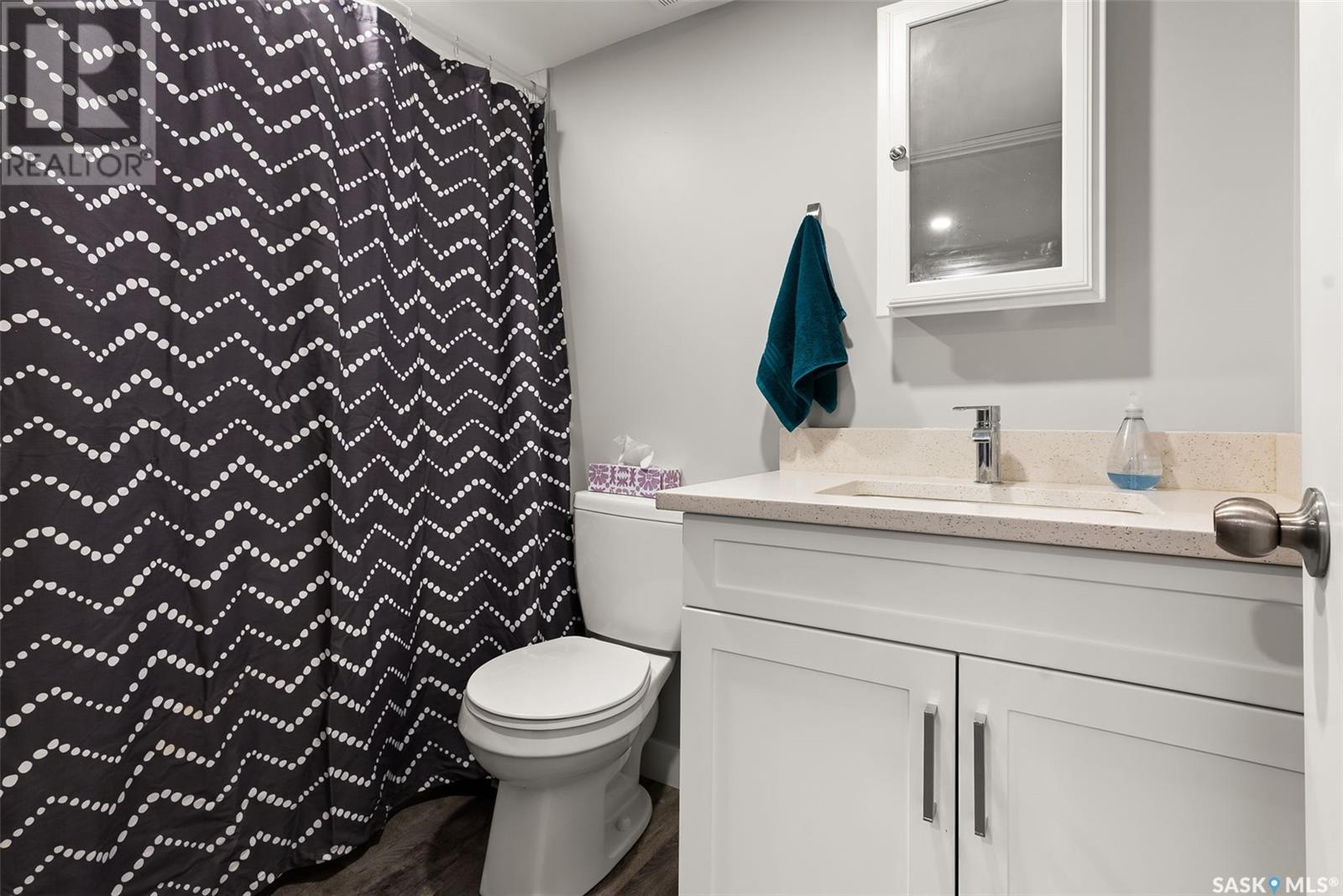Lorri Walters – Saskatoon REALTOR®
- Call or Text: (306) 221-3075
- Email: lorri@royallepage.ca
Description
Details
- Price:
- Type:
- Exterior:
- Garages:
- Bathrooms:
- Basement:
- Year Built:
- Style:
- Roof:
- Bedrooms:
- Frontage:
- Sq. Footage:
3809 Victoria Avenue Regina, Saskatchewan S4T 1M6
$399,900
Welcome to your dream home in the heart of the Cathedral area! This renovated two-storey home offers a perfect blend of modern comfort & timeless charm. The living room is bright & inviting with large windows that overlook the front yard. Easy care vinyl plank flooring extends throughout this space and opens to the dining area and kitchen area. The dining area will accommodate a large table & there is extra built in seating/storage. The kitchen is stunning boasting quartz countertops, tiled backsplash and ample white cabinetry. The huge island will be the heart of the home as you prep meals, sip a cup of coffee with a friend or enjoy your morning breakfast. Moving to the upper level, take the time to appreciate the elegant handrailing. The primary bedroom is a good size with cozy carpet and an amazing closet. There are 2 more bedrooms on this level, both with good sized closets. An updated 4-piece bathroom completes the 2nd floor. The fully developed basement has vinyl plank flooring throughout. You can easily make this space the movie night/family entertainment space. There is a full 4-piece bath and the laundry/utility room is a good size allowing for lots of storage space. Now for the parts you can’t see. This home was extensively renovated and upgraded. Furnace replaced (2023). Plumbing, electrical and windows were replaced, and the exterior of the home was repainted. The water and sewer lines on the private side were replaced. Waterproofing with weeping tile and a newer sump pit and pump were installed. The roof was replaced and new shingles installed. There is an engineers report available. Welcome to your garden oasis where you can enjoy planting your own veggies or sit around with friends in the inviting patio area and/or BBQ up a storm on the good-sized deck. The oversized single car garage has space for workbenches and shelves. Garage door replaced (2024), Siding and soffit facia replaced (2023). The location is excellent to all Regina amenities. (id:62517)
Property Details
| MLS® Number | SK007914 |
| Property Type | Single Family |
| Neigbourhood | Cathedral RG |
| Features | Treed, Rectangular, Sump Pump |
| Structure | Deck, Patio(s) |
Building
| Bathroom Total | 2 |
| Bedrooms Total | 3 |
| Appliances | Washer, Refrigerator, Dishwasher, Dryer, Microwave, Window Coverings, Garage Door Opener Remote(s), Stove |
| Architectural Style | 2 Level |
| Basement Development | Finished |
| Basement Type | Full (finished) |
| Constructed Date | 1926 |
| Heating Fuel | Natural Gas |
| Heating Type | Forced Air |
| Stories Total | 2 |
| Size Interior | 1,228 Ft2 |
| Type | House |
Parking
| Detached Garage | |
| Parking Space(s) | 1 |
Land
| Acreage | No |
| Fence Type | Fence |
| Landscape Features | Lawn, Garden Area |
| Size Irregular | 3119.00 |
| Size Total | 3119 Sqft |
| Size Total Text | 3119 Sqft |
Rooms
| Level | Type | Length | Width | Dimensions |
|---|---|---|---|---|
| Second Level | Primary Bedroom | 12 ft | 11 ft ,5 in | 12 ft x 11 ft ,5 in |
| Second Level | Bedroom | 10 ft | 10 ft ,7 in | 10 ft x 10 ft ,7 in |
| Second Level | Bedroom | 13 ft ,2 in | 8 ft ,9 in | 13 ft ,2 in x 8 ft ,9 in |
| Second Level | 4pc Bathroom | Measurements not available | ||
| Basement | Other | 12 ft | 16 ft ,5 in | 12 ft x 16 ft ,5 in |
| Basement | 4pc Bathroom | Measurements not available | ||
| Basement | Laundry Room | Measurements not available | ||
| Main Level | Living Room | 20 ft | 15 ft | 20 ft x 15 ft |
| Main Level | Dining Room | 14 ft | 8 ft | 14 ft x 8 ft |
| Main Level | Kitchen | 14 ft | 11 ft | 14 ft x 11 ft |
| Main Level | Enclosed Porch | Measurements not available |
https://www.realtor.ca/real-estate/28400665/3809-victoria-avenue-regina-cathedral-rg
Contact Us
Contact us for more information

Kim Mitchell
Salesperson
kimmitchell.bendzrealestate.ca/
#706-2010 11th Ave
Regina, Saskatchewan S4P 0J3
(866) 773-5421


































