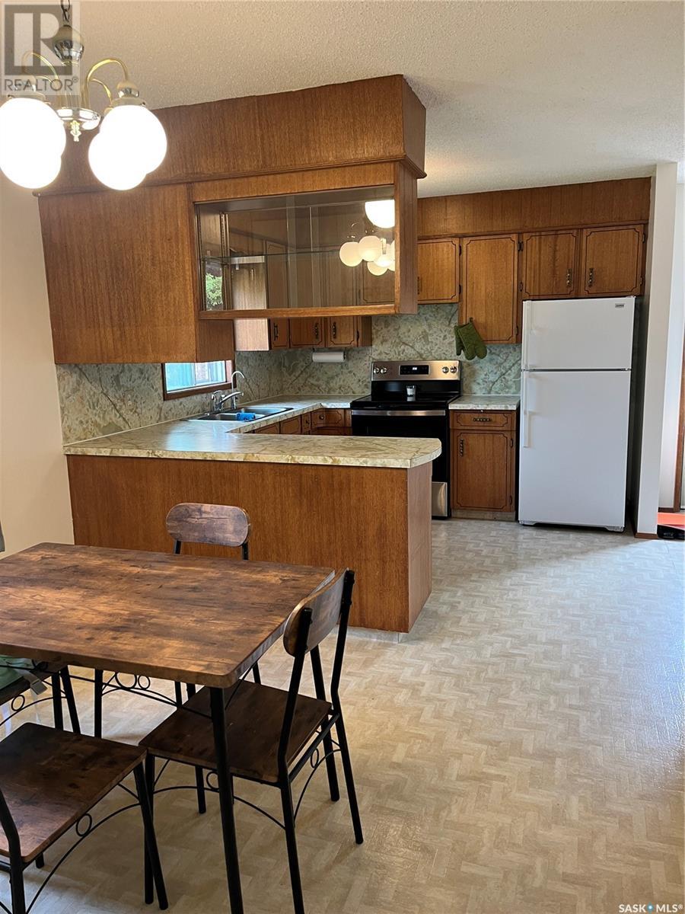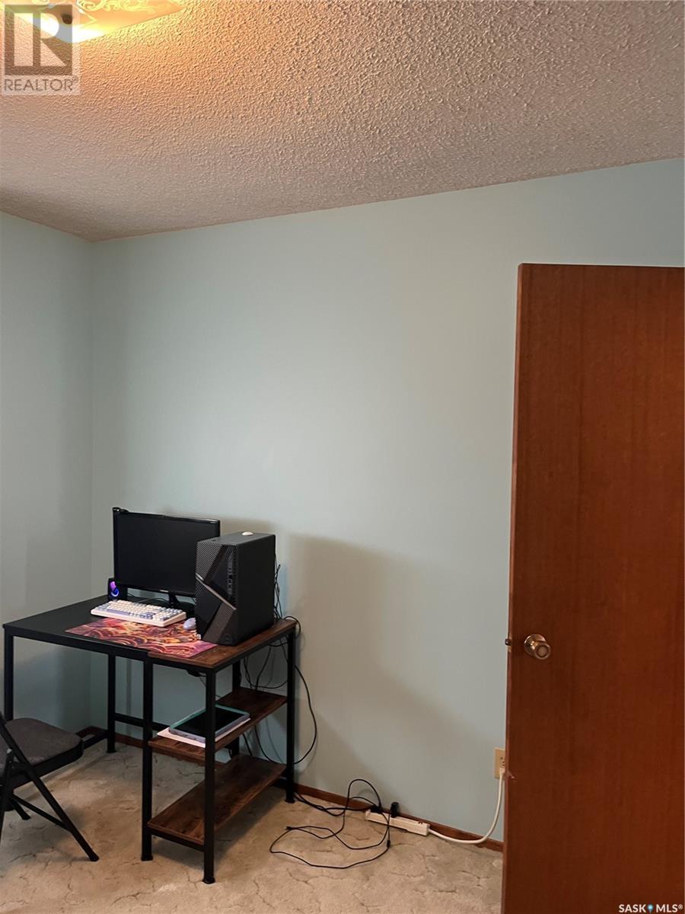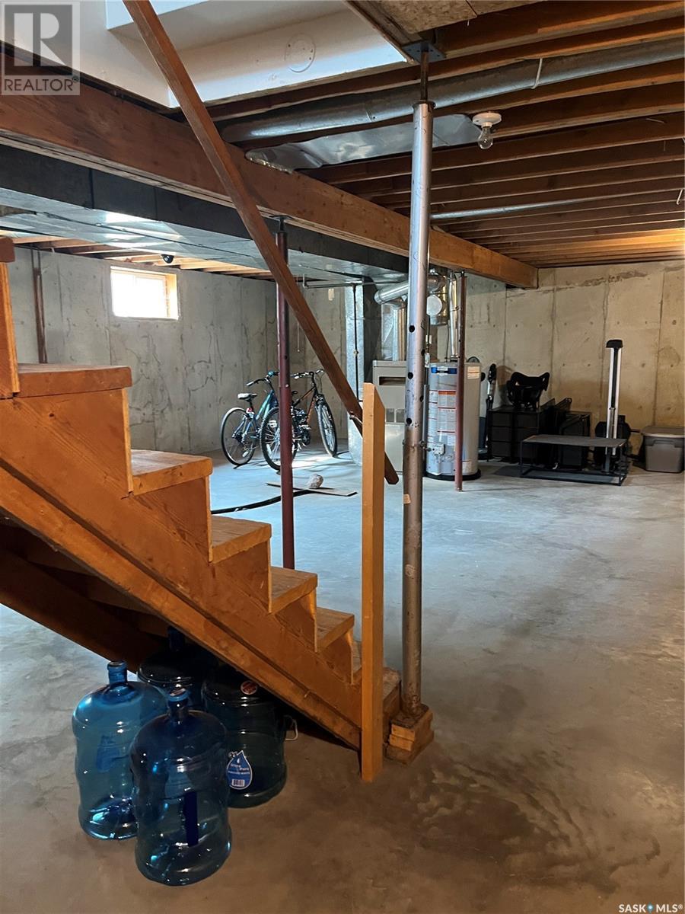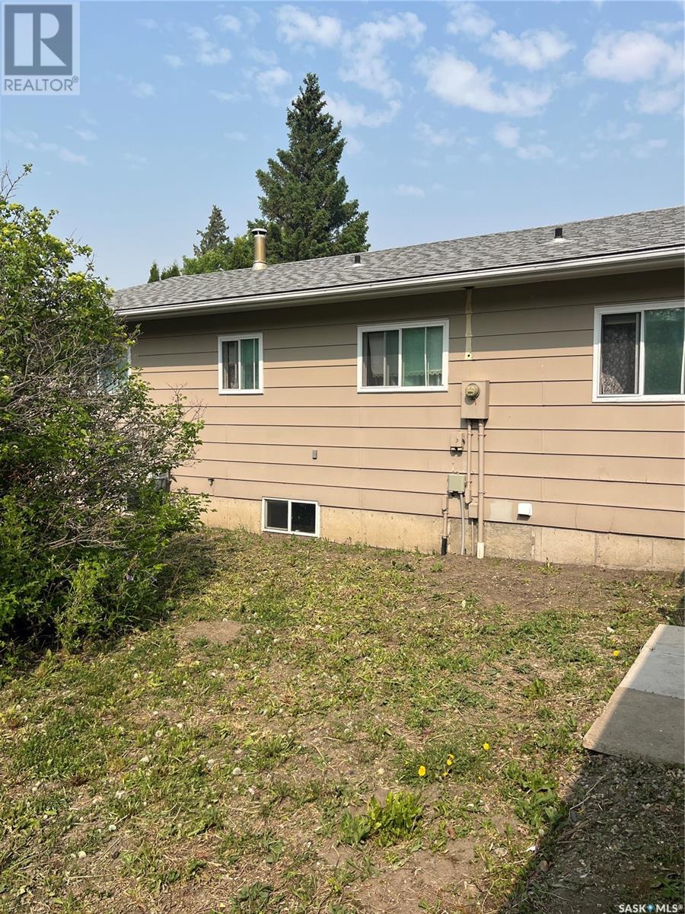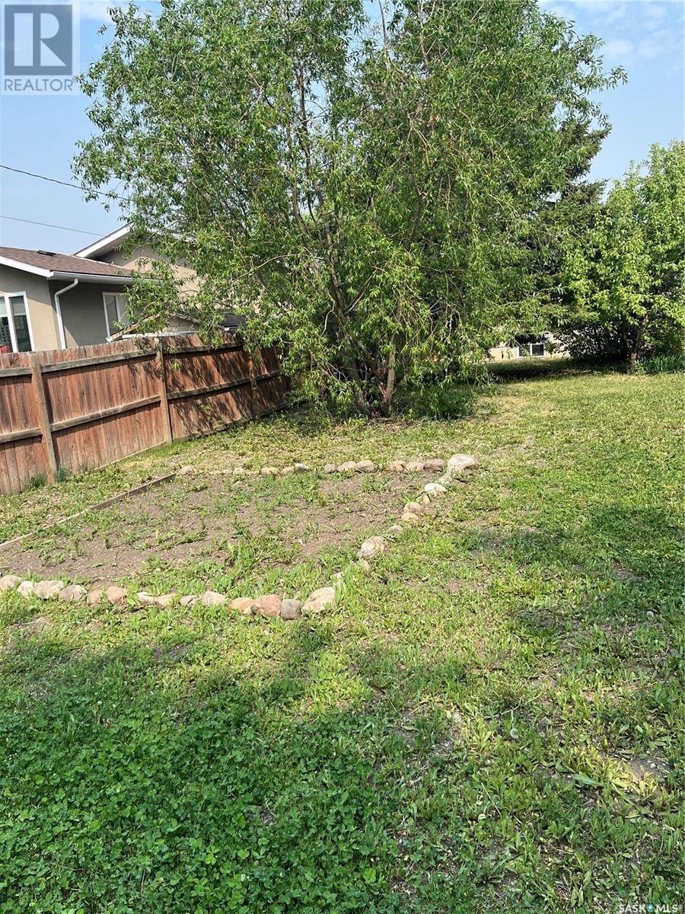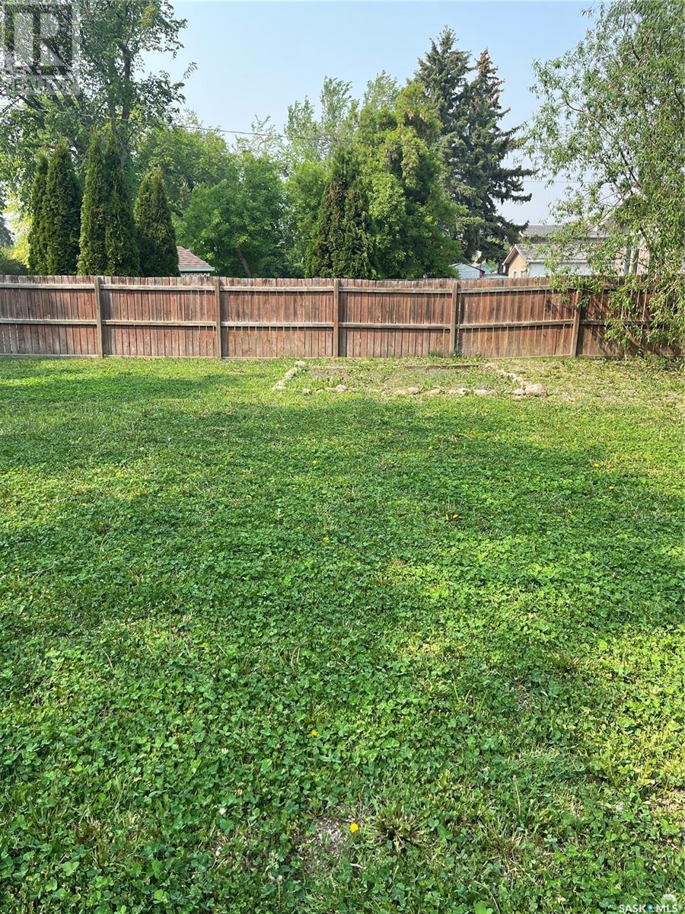Lorri Walters – Saskatoon REALTOR®
- Call or Text: (306) 221-3075
- Email: lorri@royallepage.ca
Description
Details
- Price:
- Type:
- Exterior:
- Garages:
- Bathrooms:
- Basement:
- Year Built:
- Style:
- Roof:
- Bedrooms:
- Frontage:
- Sq. Footage:
38 Franklin Avenue Yorkton, Saskatchewan S3N 2E9
$199,900
38 Franklin Avenue is a 1040 square foot home , features 3 bedrooms on the main floor although currently one bedroom is used as the main floor laundry. The spacious kitchen provides ample cabinet and countertop space. The dining room flows off the kitchen and then continues into the large living room . A 4-piece main floor bath on the main floor. The basement which concrete foundation, summer of 2022 . Weeping tile system was put in summer of 2022 basement so this home is protected against moisture, and drainage. The basement is all exposed for you to see the perfect basement walls and ready for you to renovate if required. The exterior of the home is in great shape with newer shingles and updated windows. There is a 12x26 single detached garage .The massive lot measuring 55' X 180’ is fully fenced and provides all the opportunities of building a large shop in the back and still have loads of space for the family, pets and garden. Situated close to the hospital (short couple min walk) and St Mary’s and Columbia Elementary schools. Move right in with a quick possession . (id:62517)
Property Details
| MLS® Number | SK007948 |
| Property Type | Single Family |
| Features | Treed, Lane, Rectangular, Sump Pump |
Building
| Bathroom Total | 1 |
| Bedrooms Total | 3 |
| Appliances | Washer, Refrigerator, Dryer, Window Coverings, Storage Shed, Stove |
| Architectural Style | Bungalow |
| Basement Development | Unfinished |
| Basement Type | Full (unfinished) |
| Constructed Date | 1978 |
| Heating Fuel | Natural Gas |
| Heating Type | Forced Air |
| Stories Total | 1 |
| Size Interior | 1,040 Ft2 |
| Type | House |
Parking
| Detached Garage | |
| Parking Pad | |
| Gravel | |
| Parking Space(s) | 4 |
Land
| Acreage | No |
| Landscape Features | Lawn |
| Size Frontage | 55 Ft |
| Size Irregular | 0.27 |
| Size Total | 0.27 Ac |
| Size Total Text | 0.27 Ac |
Rooms
| Level | Type | Length | Width | Dimensions |
|---|---|---|---|---|
| Main Level | Kitchen | 10'3" x 10' | ||
| Main Level | Dining Room | 10'3" x 9'5" | ||
| Main Level | Living Room | 19'7" x 12' | ||
| Main Level | Bedroom | 10'3" x 9'5" | ||
| Main Level | Bedroom | 12' x 10'3" | ||
| Main Level | Bedroom | 9' x 8' | ||
| Main Level | 4pc Bathroom | 9'3" x 7'4" |
https://www.realtor.ca/real-estate/28400896/38-franklin-avenue-yorkton
Contact Us
Contact us for more information
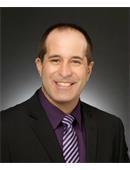
Wade Windjack
Salesperson
32 Smith Street West
Yorkton, Saskatchewan S3N 3X5
(306) 783-6666
(306) 782-4446




