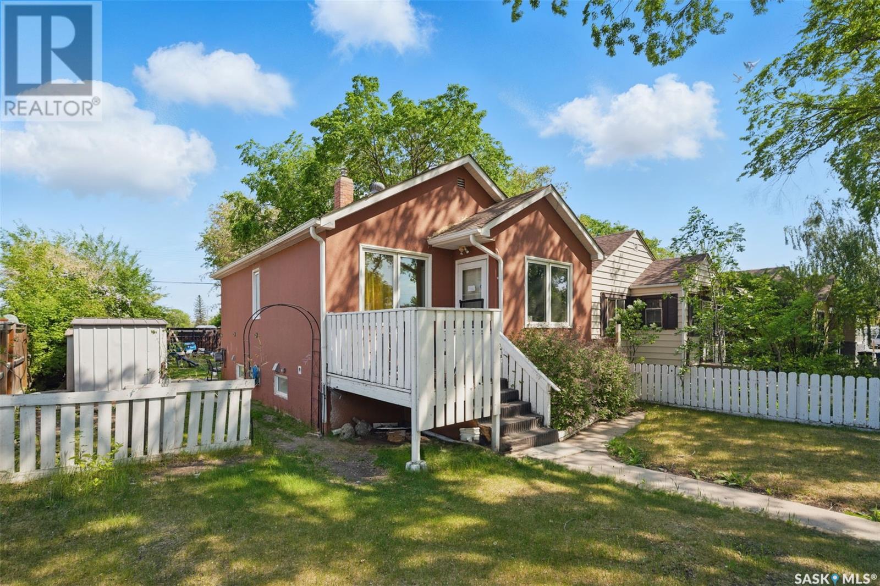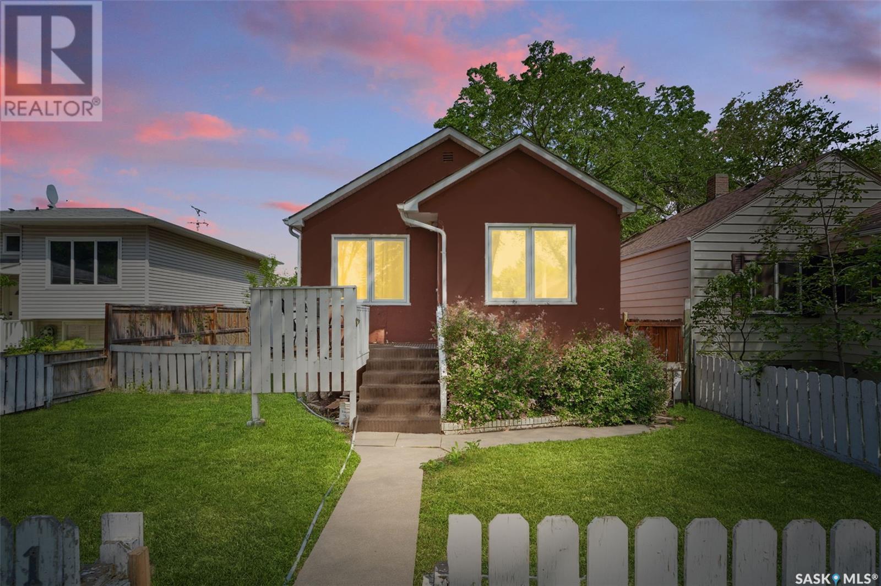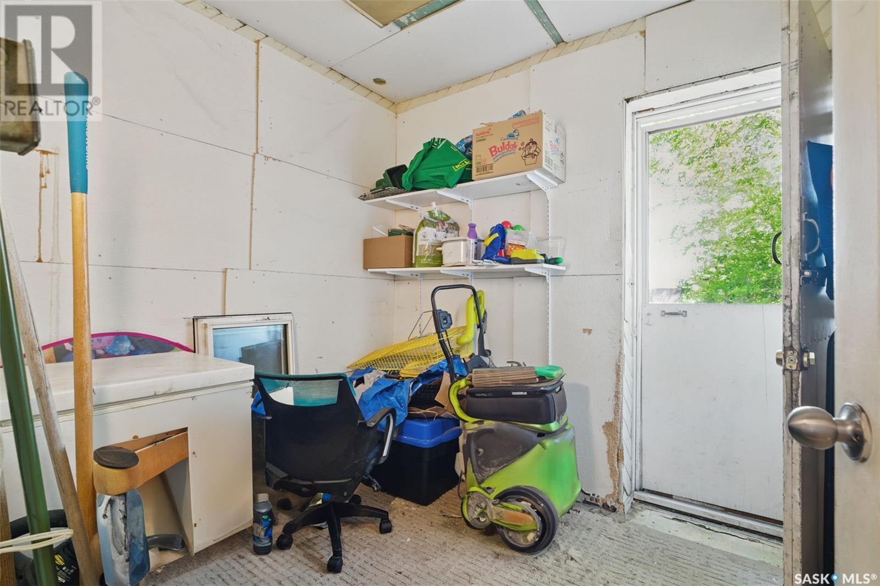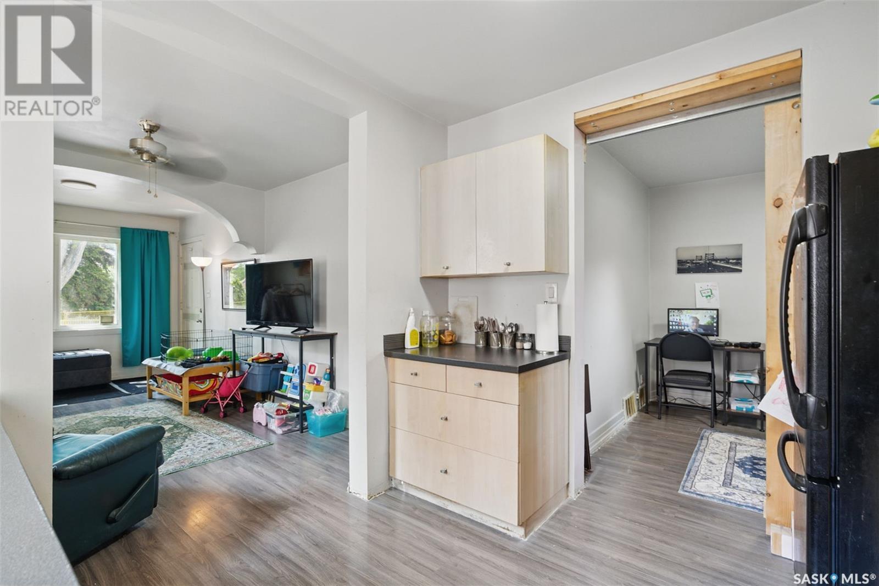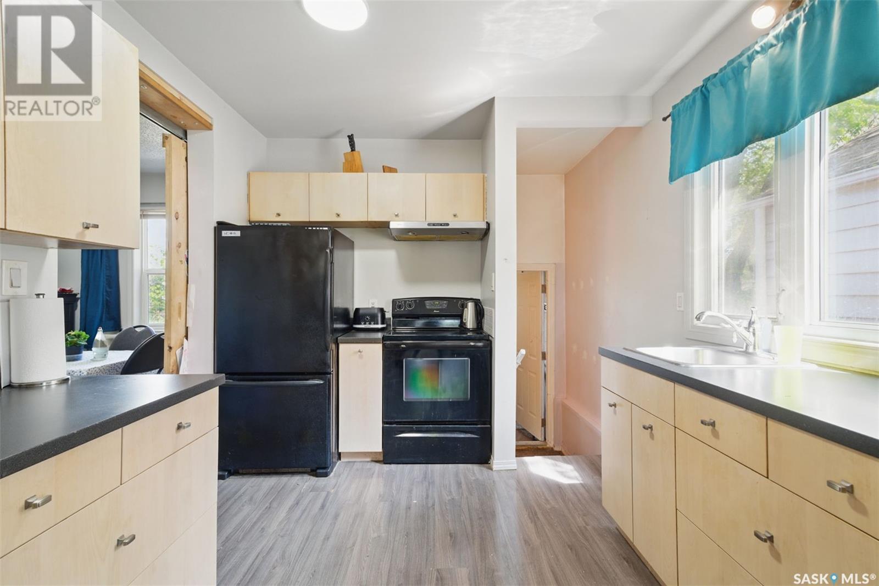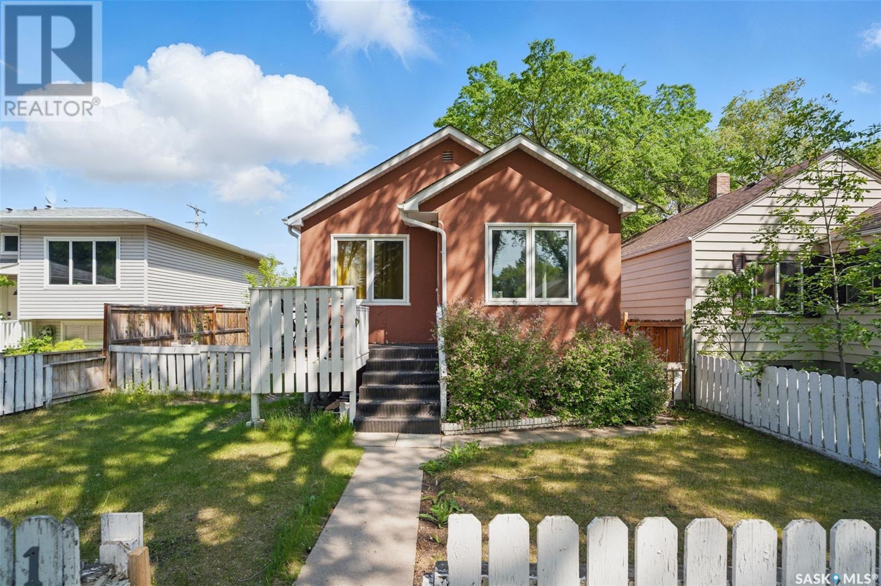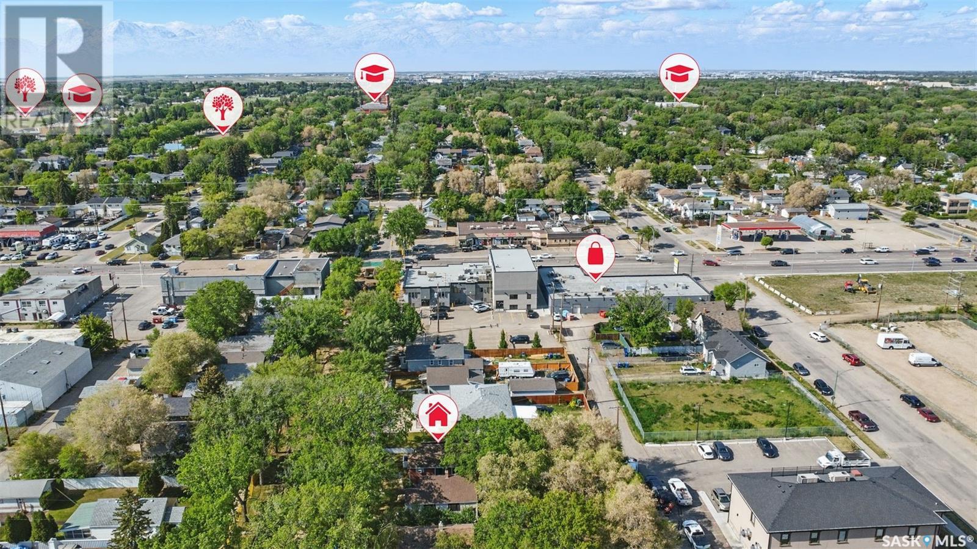Lorri Walters – Saskatoon REALTOR®
- Call or Text: (306) 221-3075
- Email: lorri@royallepage.ca
Description
Details
- Price:
- Type:
- Exterior:
- Garages:
- Bathrooms:
- Basement:
- Year Built:
- Style:
- Roof:
- Bedrooms:
- Frontage:
- Sq. Footage:
126 J Avenue S Saskatoon, Saskatchewan S7M 2A1
$174,900
This well-maintained home has been lovingly cared for by a long-time owner—and it shows! Numerous upgrades have been completed over the years, including the kitchen, flooring, windows, furnace, water heater, electrical, plumbing, soffits, and eaves. The basement is fully developed, solid, and dry, offering additional living space. The home features 4 good-sized bedrooms—2 up and 2 down—as well as 2 full bathrooms, one on each level. Enjoy your own private yard oasis, perfect for relaxing or entertaining. The location is ideal—tucked away between 22nd Street and the train tracks on a non-through street, offering minimal traffic and a quiet, peaceful living experience. (id:62517)
Property Details
| MLS® Number | SK007941 |
| Property Type | Single Family |
| Neigbourhood | Pleasant Hill |
| Features | Lane, Rectangular |
Building
| Bathroom Total | 2 |
| Bedrooms Total | 4 |
| Appliances | Washer, Refrigerator, Dryer, Window Coverings, Stove |
| Architectural Style | Bungalow |
| Basement Development | Partially Finished |
| Basement Type | Full (partially Finished) |
| Constructed Date | 1946 |
| Cooling Type | Wall Unit, Window Air Conditioner |
| Heating Fuel | Natural Gas |
| Heating Type | Forced Air |
| Stories Total | 1 |
| Size Interior | 680 Ft2 |
| Type | House |
Parking
| Parking Space(s) | 2 |
Land
| Acreage | No |
| Fence Type | Fence |
| Landscape Features | Lawn |
| Size Frontage | 37 Ft |
| Size Irregular | 37x121 |
| Size Total Text | 37x121 |
Rooms
| Level | Type | Length | Width | Dimensions |
|---|---|---|---|---|
| Basement | Bedroom | 11 ft | 10 ft | 11 ft x 10 ft |
| Basement | 4pc Bathroom | Measurements not available | ||
| Basement | Bedroom | 12 ft | 11 ft | 12 ft x 11 ft |
| Basement | Laundry Room | Measurements not available | ||
| Main Level | Kitchen | 9 ft | 9 ft ,2 in | 9 ft x 9 ft ,2 in |
| Main Level | Living Room | 9 ft ,8 in | 18 ft | 9 ft ,8 in x 18 ft |
| Main Level | 3pc Bathroom | Measurements not available | ||
| Main Level | Bedroom | 8 ft ,9 in | 9 ft | 8 ft ,9 in x 9 ft |
| Main Level | Bedroom | 9 ft | 9 ft | 9 ft x 9 ft |
https://www.realtor.ca/real-estate/28400898/126-j-avenue-s-saskatoon-pleasant-hill
Contact Us
Contact us for more information

Vaughn Krywicki
Salesperson
www.homesbyvaughn.com/
#211 - 220 20th St W
Saskatoon, Saskatchewan S7M 0W9
(866) 773-5421
