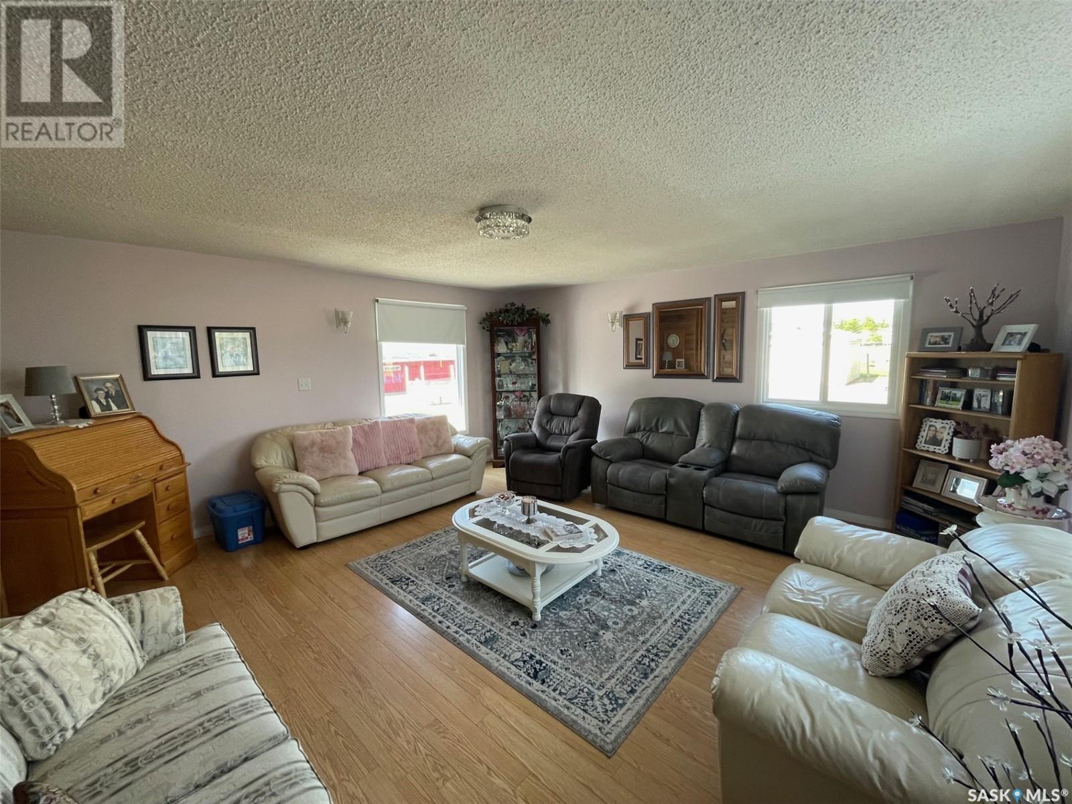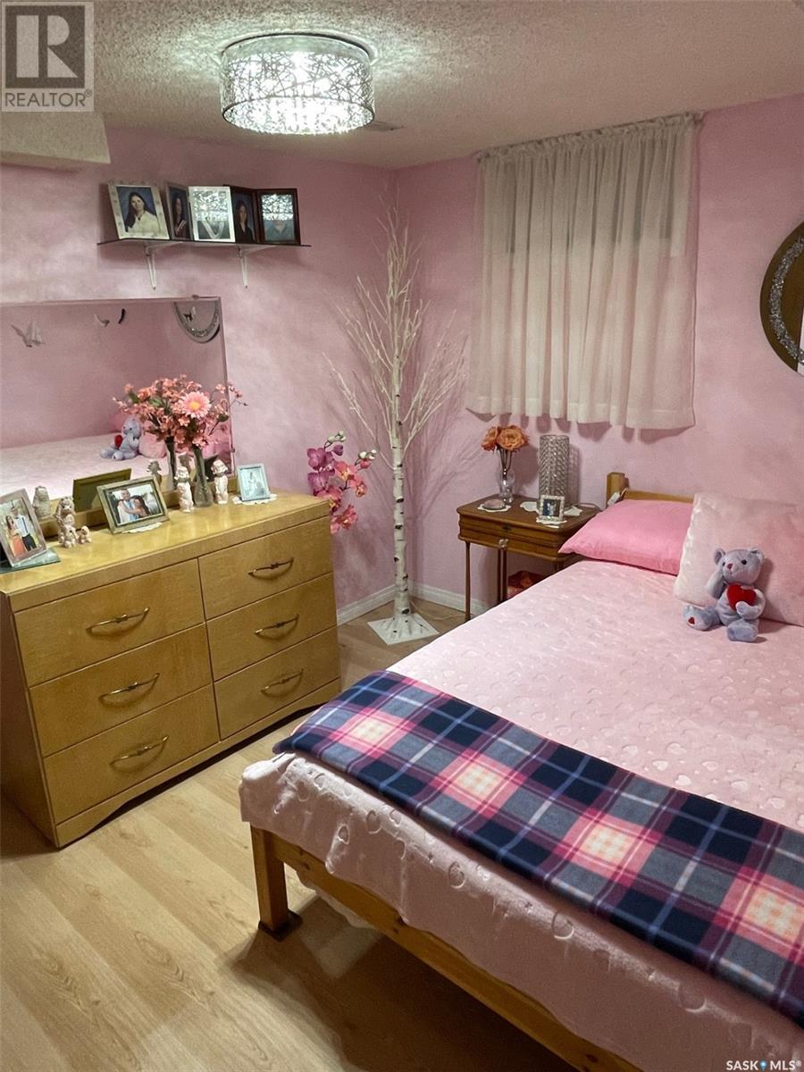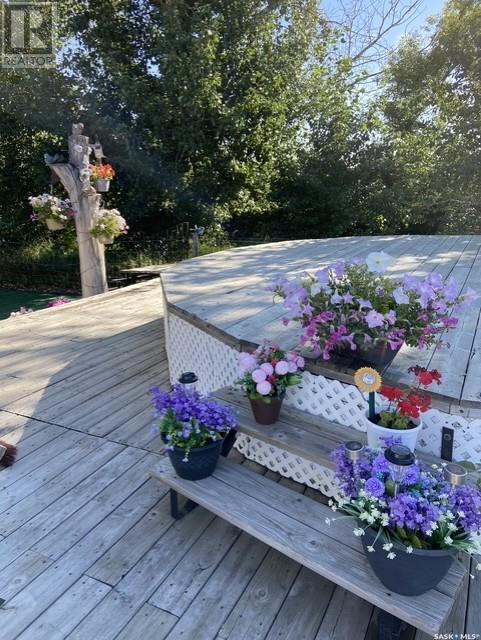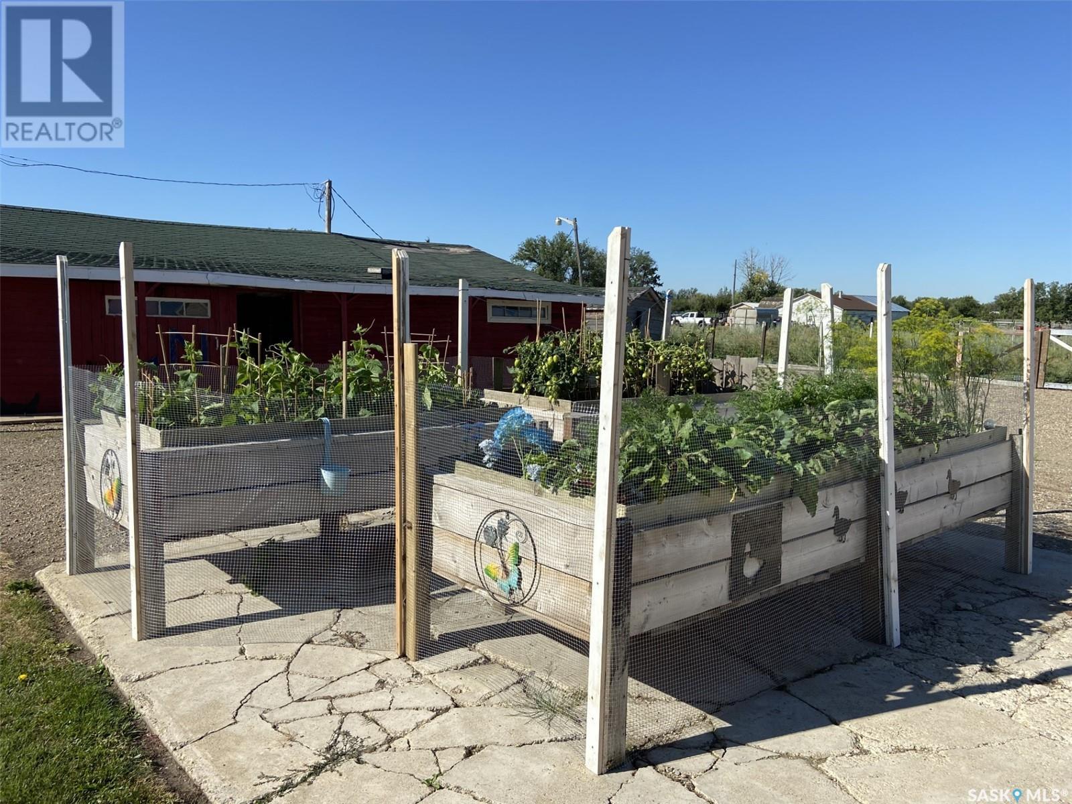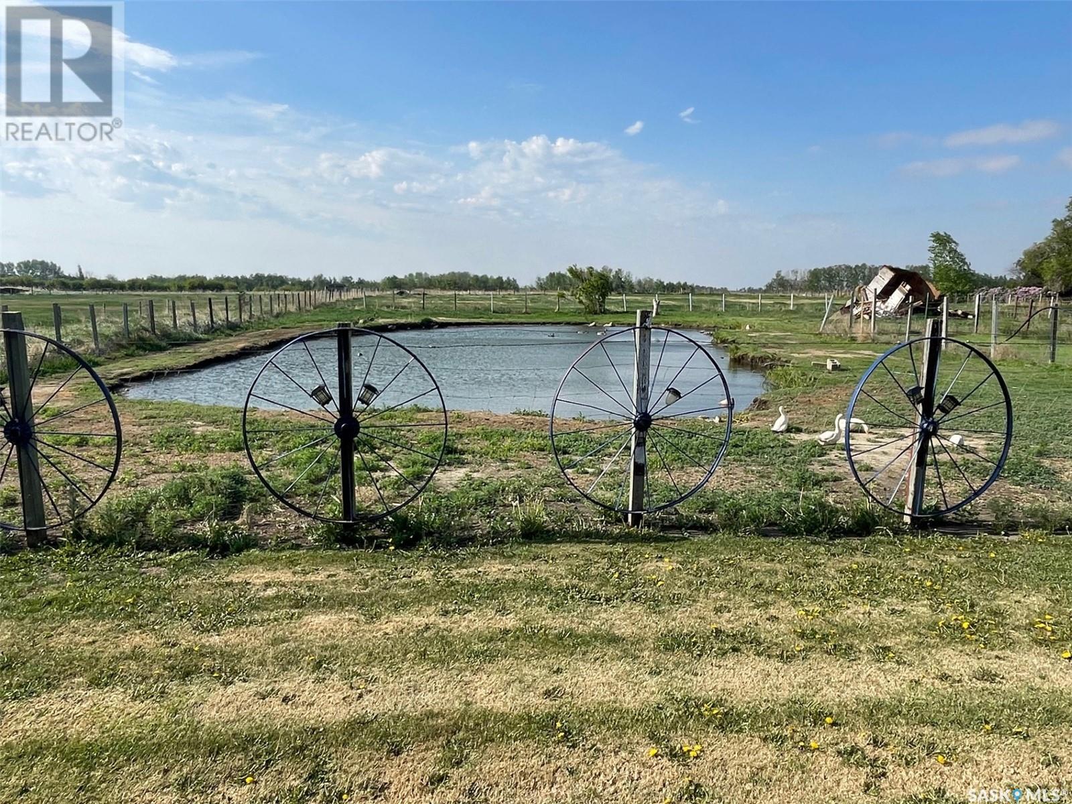Lorri Walters – Saskatoon REALTOR®
- Call or Text: (306) 221-3075
- Email: lorri@royallepage.ca
Description
Details
- Price:
- Type:
- Exterior:
- Garages:
- Bathrooms:
- Basement:
- Year Built:
- Style:
- Roof:
- Bedrooms:
- Frontage:
- Sq. Footage:
Perogy Acres Rosthern Rm No. 403, Saskatchewan S0K 1X0
$349,900
PEROGY ACRES - pavement to your door to this 'cozy' 3.62 acre site just 20 minutes of Saskatoon off #11 hwy at Gruenthal. 1 +2 bed home with many upgrades including windows, new toilet, sewer pumpout, septic tank, hot water tank, well pump, water hydrant and underground power from pole to house, garage with built-in cabinets, Garage/shop, 32' x 38' with 10' x 10' door with opener, concrete floor, power, built-in shelves & work bench. gazebo a & summer kitchen. Wrap around oversized 2 level deck, fully fenced (goats), insulated & heated summer kitchen; barn - 40 30', 8 ft ceiling, 8' sliding, tack room, can accommodate 10 horses; Shed; Western gazebo with power; outhouse like no other with power, play house for kids. This beautiful family acreage is ready to be enjoyed! (id:62517)
Property Details
| MLS® Number | SK007891 |
| Property Type | Single Family |
| Neigbourhood | Gruenthal (Rosthern Rm No. 403) |
| Community Features | School Bus |
| Features | Acreage, Treed, No Bush |
| Structure | Deck |
Building
| Bathroom Total | 1 |
| Bedrooms Total | 3 |
| Appliances | Washer, Refrigerator, Dishwasher, Dryer, Window Coverings, Stove |
| Architectural Style | Bungalow |
| Basement Type | Full |
| Constructed Date | 1971 |
| Heating Fuel | Natural Gas |
| Heating Type | Forced Air |
| Stories Total | 1 |
| Size Interior | 830 Ft2 |
| Type | House |
Parking
| Detached Garage | |
| Gravel | |
| Parking Space(s) | 10 |
Land
| Acreage | Yes |
| Fence Type | Fence |
| Landscape Features | Lawn, Garden Area |
| Size Irregular | 3.62 |
| Size Total | 3.62 Ac |
| Size Total Text | 3.62 Ac |
Rooms
| Level | Type | Length | Width | Dimensions |
|---|---|---|---|---|
| Basement | Bedroom | 11'3 x 8'9 | ||
| Basement | Bedroom | 7'4 x 9'3 | ||
| Basement | 4pc Bathroom | 8'3 x 4'10 | ||
| Basement | Laundry Room | 6'1 x 8'10 | ||
| Basement | Storage | 6'6 x 5'9 | ||
| Main Level | Foyer | 8 ft | Measurements not available x 8 ft | |
| Main Level | Kitchen | 10' x 11'7 | ||
| Main Level | Dining Room | 12 ft | 12 ft x Measurements not available | |
| Main Level | Living Room | 17'3 x 17'9 | ||
| Main Level | Bedroom | 9'9 x 15'6 |
Contact Us
Contact us for more information
Donald Dyck
Salesperson
Box 1630
Warman, Saskatchewan S0K 4S0
(306) 668-0123
(306) 668-0125






