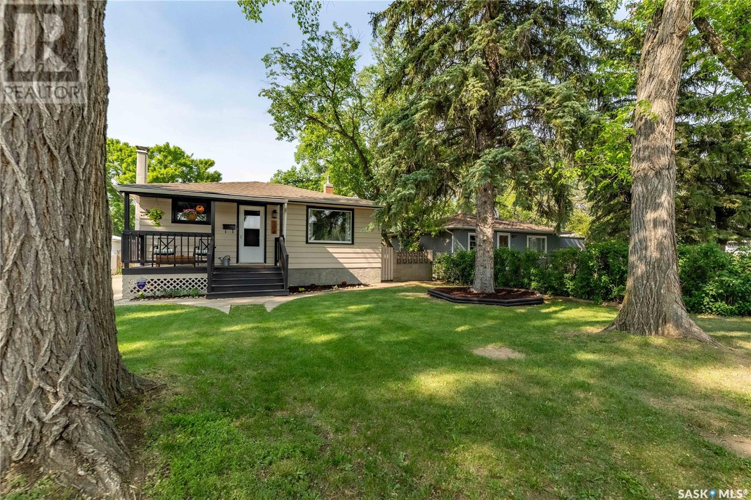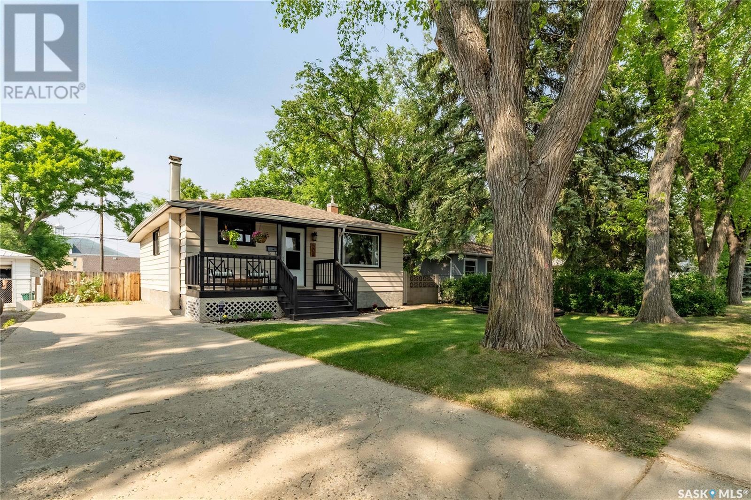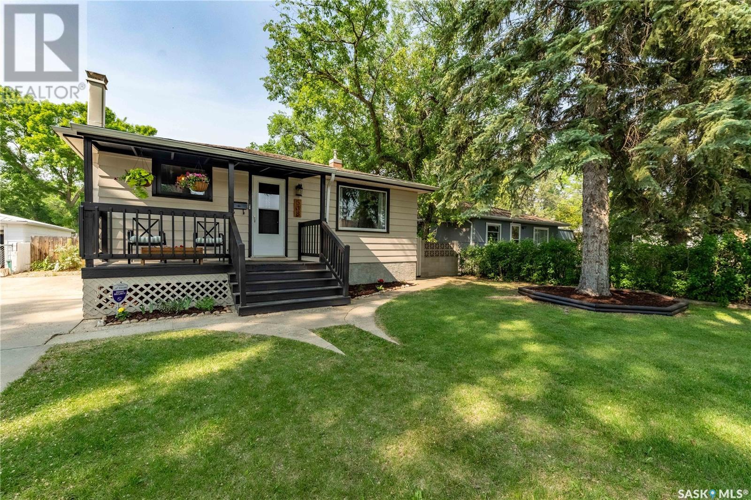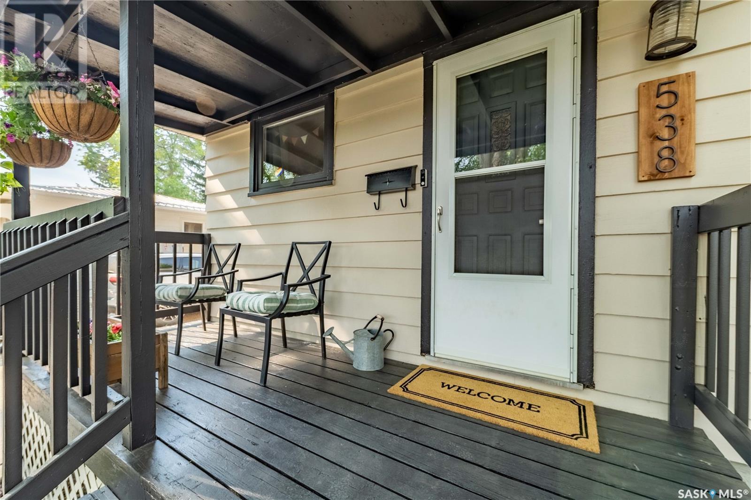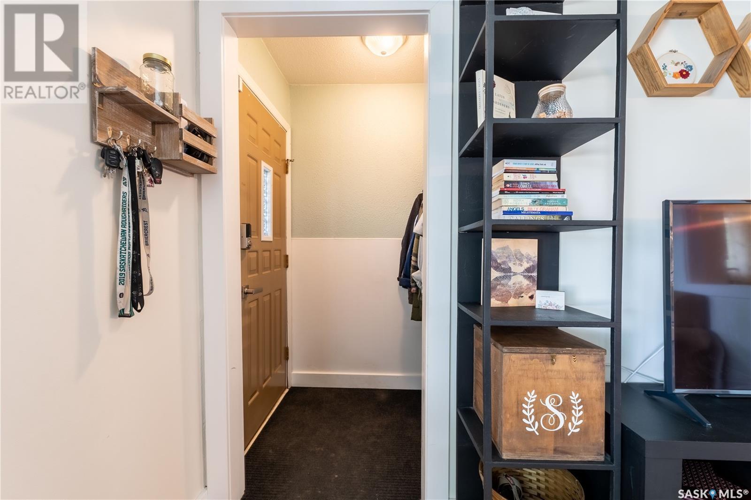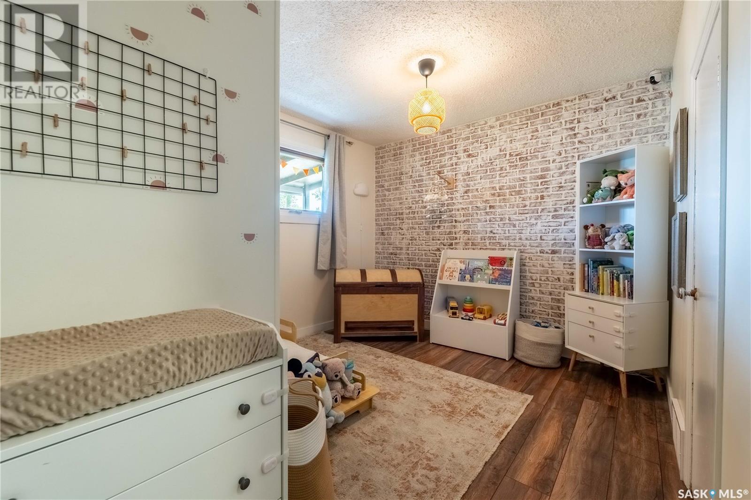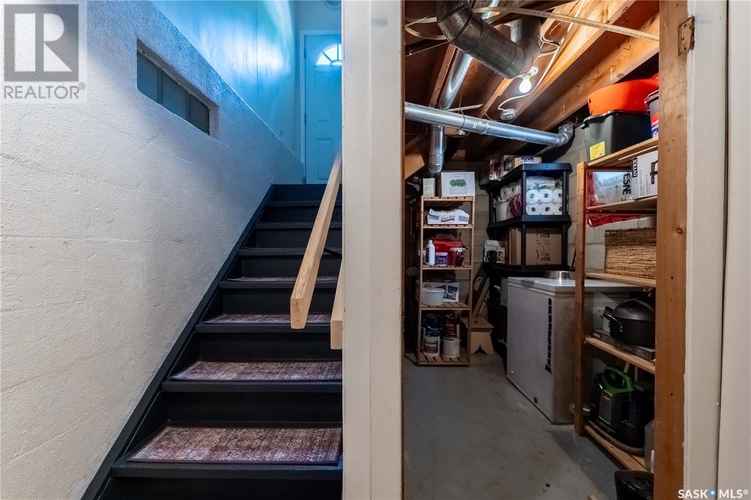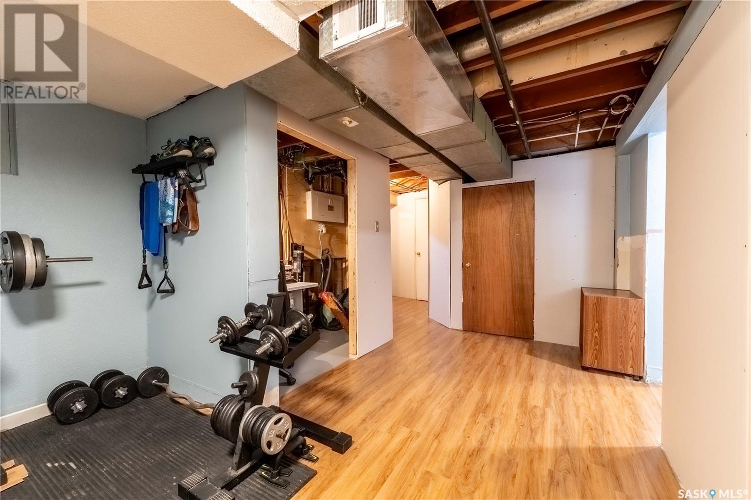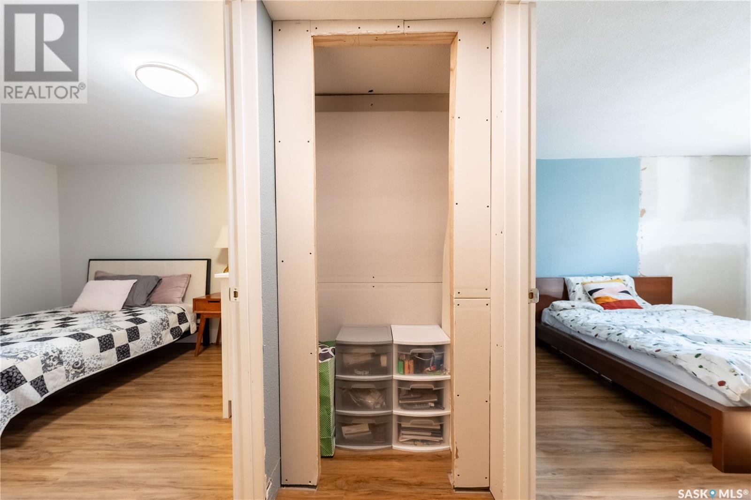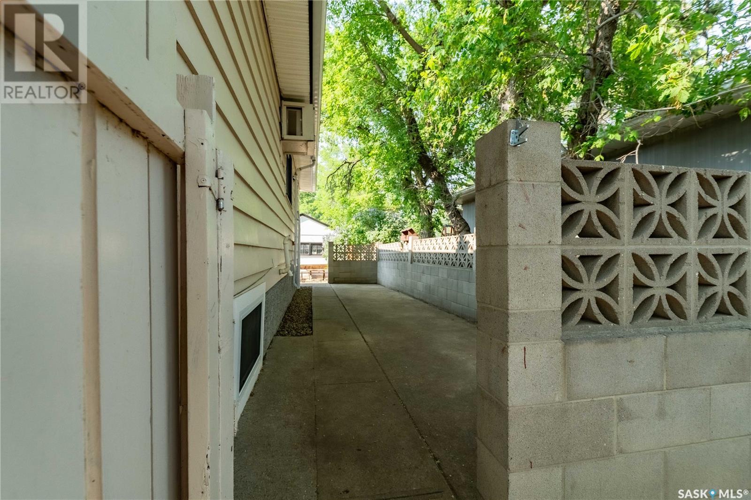Lorri Walters – Saskatoon REALTOR®
- Call or Text: (306) 221-3075
- Email: lorri@royallepage.ca
Description
Details
- Price:
- Type:
- Exterior:
- Garages:
- Bathrooms:
- Basement:
- Year Built:
- Style:
- Roof:
- Bedrooms:
- Frontage:
- Sq. Footage:
538 Duffield Street W Moose Jaw, Saskatchewan S6H 5H9
$269,900
Great curb appeal! This home has so many updates and is located on a peaceful tree-lined street, conveniently near the upcoming Coteau Hills school, a playground, and local amenities. A cozy covered front deck welcomes you into a bright foyer and a spacious living room featuring large windows and new flooring throughout. The kitchen includes ample cabinetry, a movable island, and a coffee bar, while an addition has created a master suite with his and hers closets, along with a good-sized second bedroom. A versatile updated room can serve as a bedroom or, as it currently stands, a dining room with a closet. The recently updated main floor laundry area completes this level. The lower level features a family room, two additional bedrooms, a 2-piece bath, and extra storage. Recent upgrades include new flooring, electrical work, a water heater, main bathroom renovations, and updated sewer and water lines. Enjoy a fully fenced backyard with a large deck and concrete patio, along with a garage featuring new electrical. This home presents a fantastic opportunity in a wonderful neighbourhood! Don't miss out - schedule your viewing today! (id:62517)
Property Details
| MLS® Number | SK007962 |
| Property Type | Single Family |
| Neigbourhood | Westmount/Elsom |
| Features | Treed, Lane, Rectangular, Sump Pump |
| Structure | Deck, Patio(s) |
Building
| Bathroom Total | 2 |
| Bedrooms Total | 4 |
| Appliances | Washer, Refrigerator, Dishwasher, Dryer, Microwave, Freezer, Window Coverings, Stove |
| Architectural Style | Bungalow |
| Basement Development | Partially Finished |
| Basement Type | Full (partially Finished) |
| Constructed Date | 1953 |
| Heating Fuel | Natural Gas |
| Heating Type | Forced Air |
| Stories Total | 1 |
| Size Interior | 950 Ft2 |
| Type | House |
Parking
| Detached Garage | |
| R V | |
| Parking Space(s) | 4 |
Land
| Acreage | No |
| Fence Type | Fence |
| Landscape Features | Lawn |
| Size Frontage | 50 Ft |
| Size Irregular | 6200.00 |
| Size Total | 6200 Sqft |
| Size Total Text | 6200 Sqft |
Rooms
| Level | Type | Length | Width | Dimensions |
|---|---|---|---|---|
| Basement | Family Room | 10 ft ,10 in | 15 ft | 10 ft ,10 in x 15 ft |
| Basement | Bedroom | 11 ft ,5 in | 10 ft ,7 in | 11 ft ,5 in x 10 ft ,7 in |
| Basement | Bedroom | 11 ft ,8 in | 10 ft ,7 in | 11 ft ,8 in x 10 ft ,7 in |
| Basement | 2pc Bathroom | 2 ft ,11 in | 6 ft ,10 in | 2 ft ,11 in x 6 ft ,10 in |
| Basement | Dining Nook | 10 ft | 4 ft ,5 in | 10 ft x 4 ft ,5 in |
| Basement | Storage | 5 ft ,7 in | 9 ft | 5 ft ,7 in x 9 ft |
| Main Level | Bedroom | 8 ft ,7 in | 10 ft ,1 in | 8 ft ,7 in x 10 ft ,1 in |
| Main Level | Primary Bedroom | 9 ft ,5 in | 14 ft ,11 in | 9 ft ,5 in x 14 ft ,11 in |
| Main Level | 4pc Bathroom | 4 ft ,11 in | 7 ft ,2 in | 4 ft ,11 in x 7 ft ,2 in |
| Main Level | Laundry Room | 5 ft ,10 in | 6 ft ,3 in | 5 ft ,10 in x 6 ft ,3 in |
| Main Level | Foyer | 3 ft ,7 in | 4 ft ,10 in | 3 ft ,7 in x 4 ft ,10 in |
| Main Level | Living Room | 14 ft | 11 ft ,5 in | 14 ft x 11 ft ,5 in |
| Main Level | Kitchen | 11 ft ,4 in | 12 ft ,3 in | 11 ft ,4 in x 12 ft ,3 in |
| Main Level | Dining Room | 10 ft ,8 in | 9 ft ,2 in | 10 ft ,8 in x 9 ft ,2 in |
https://www.realtor.ca/real-estate/28401562/538-duffield-street-w-moose-jaw-westmountelsom
Contact Us
Contact us for more information
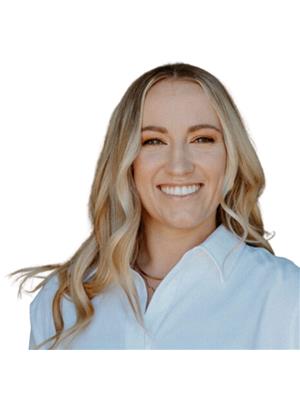
Morgan Gallant
Salesperson
150-361 Main Street North
Moose Jaw, Saskatchewan S6H 0W2
(306) 988-0080
(306) 988-0682
globaldirectrealty.com/
