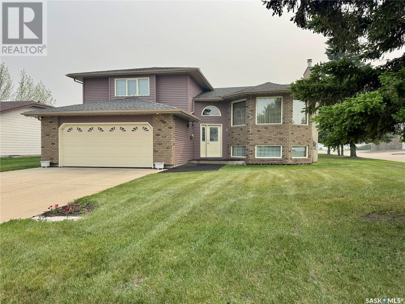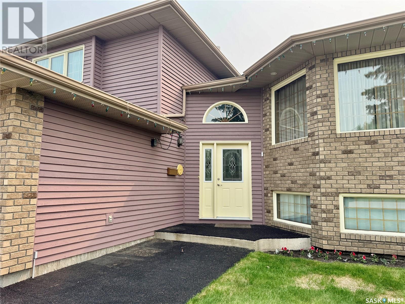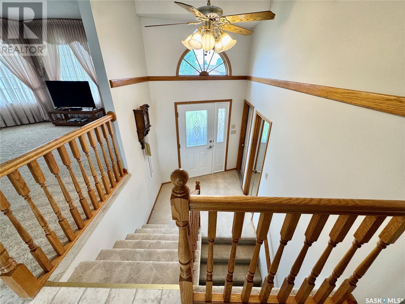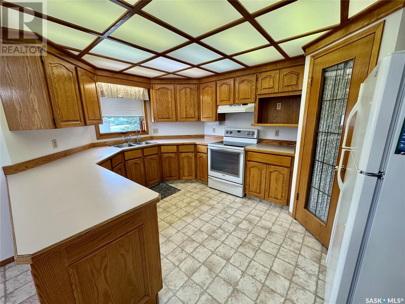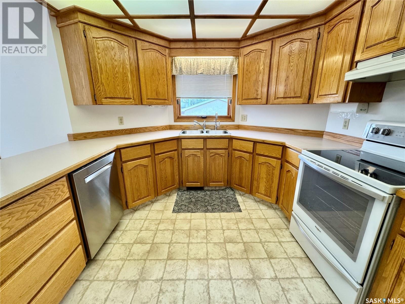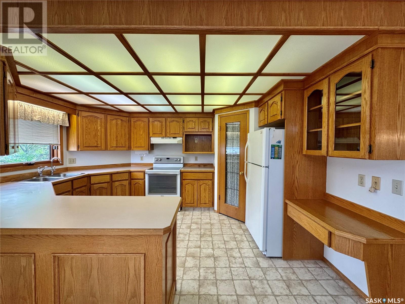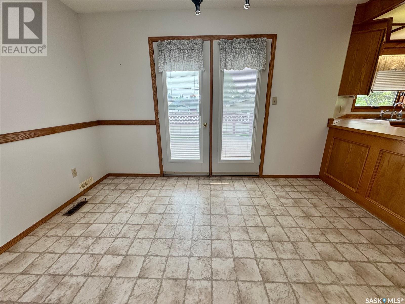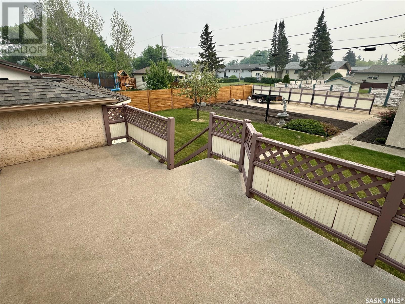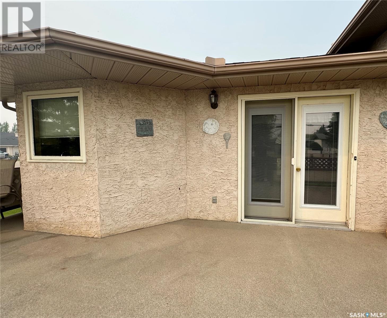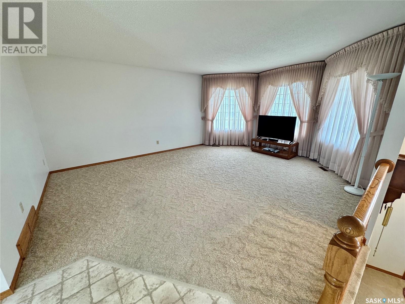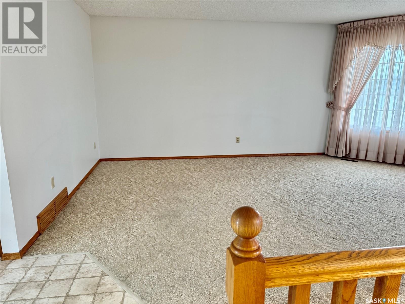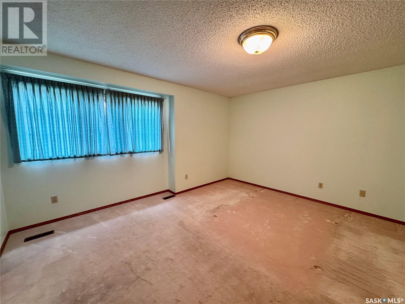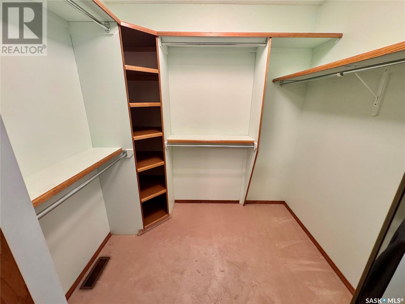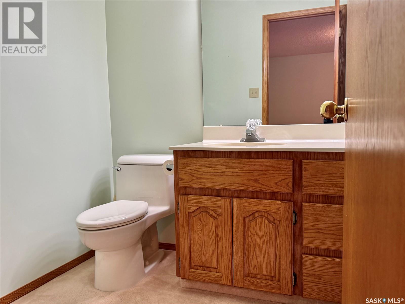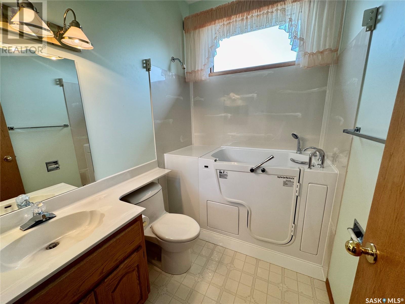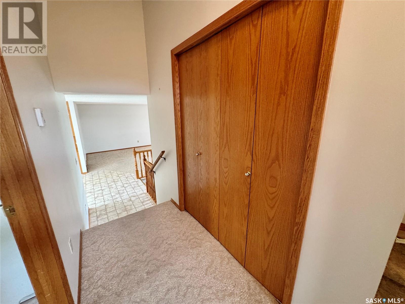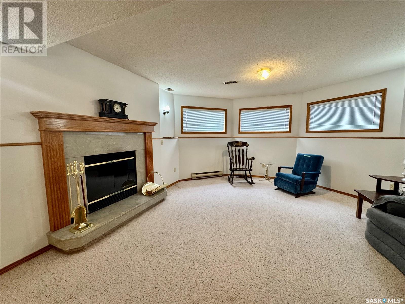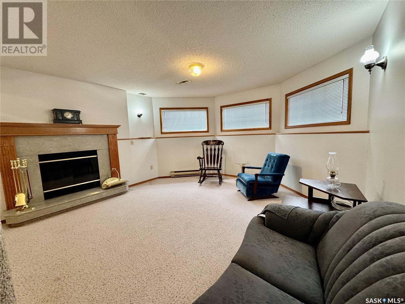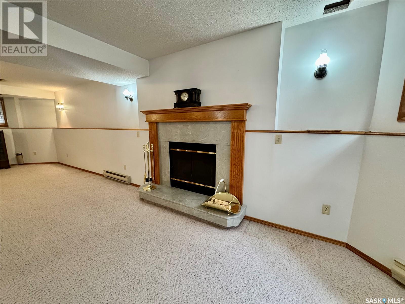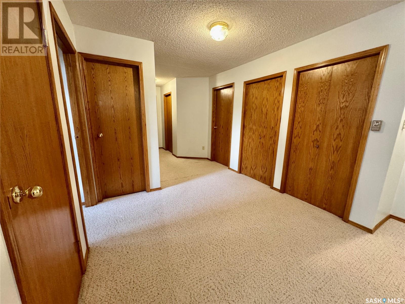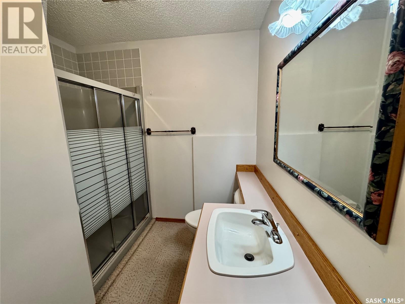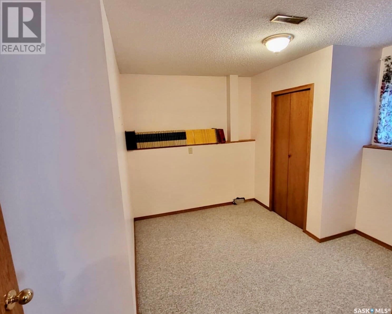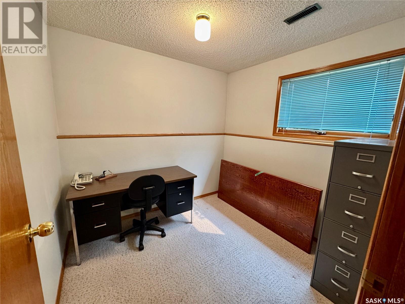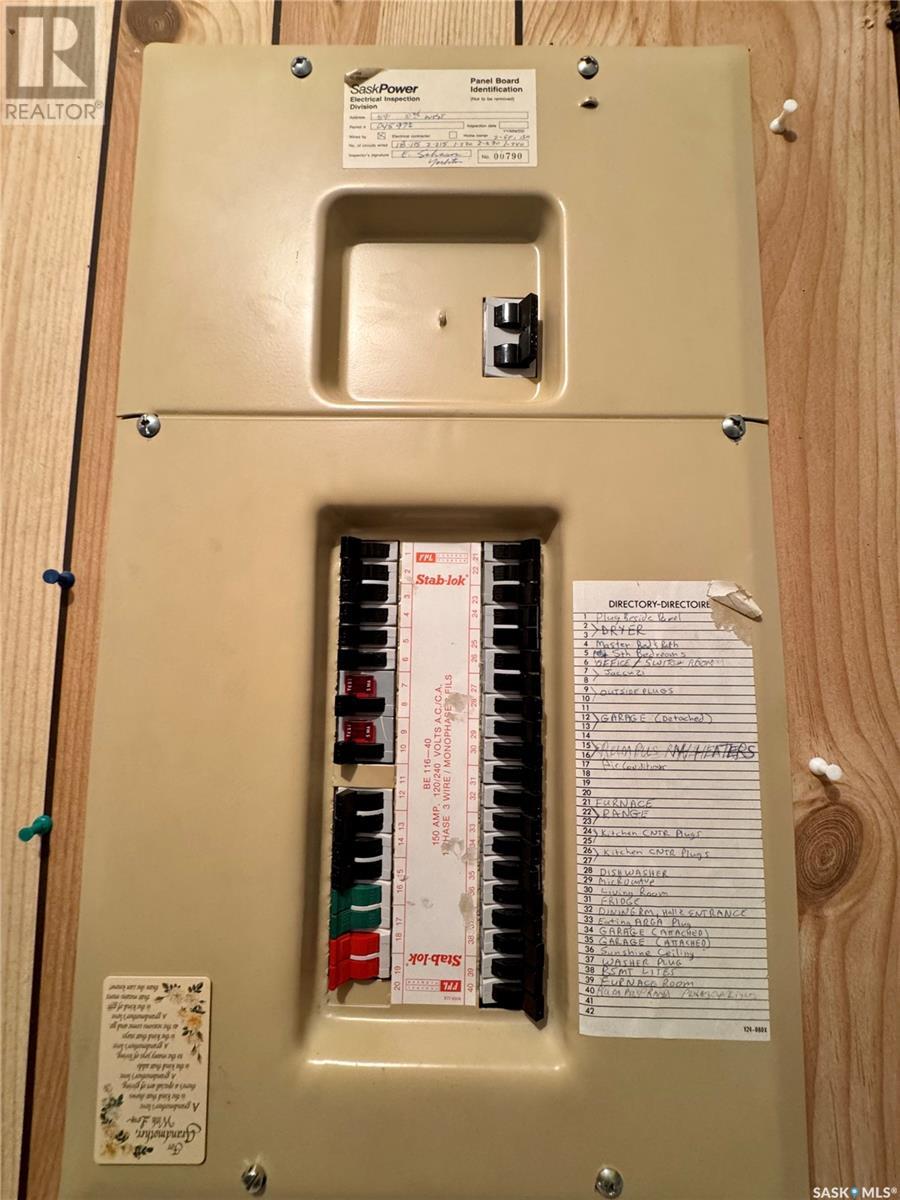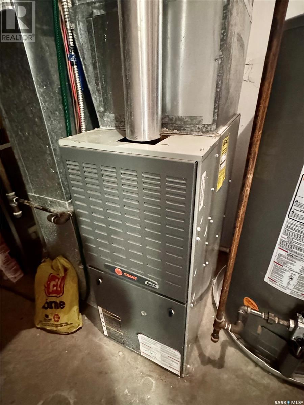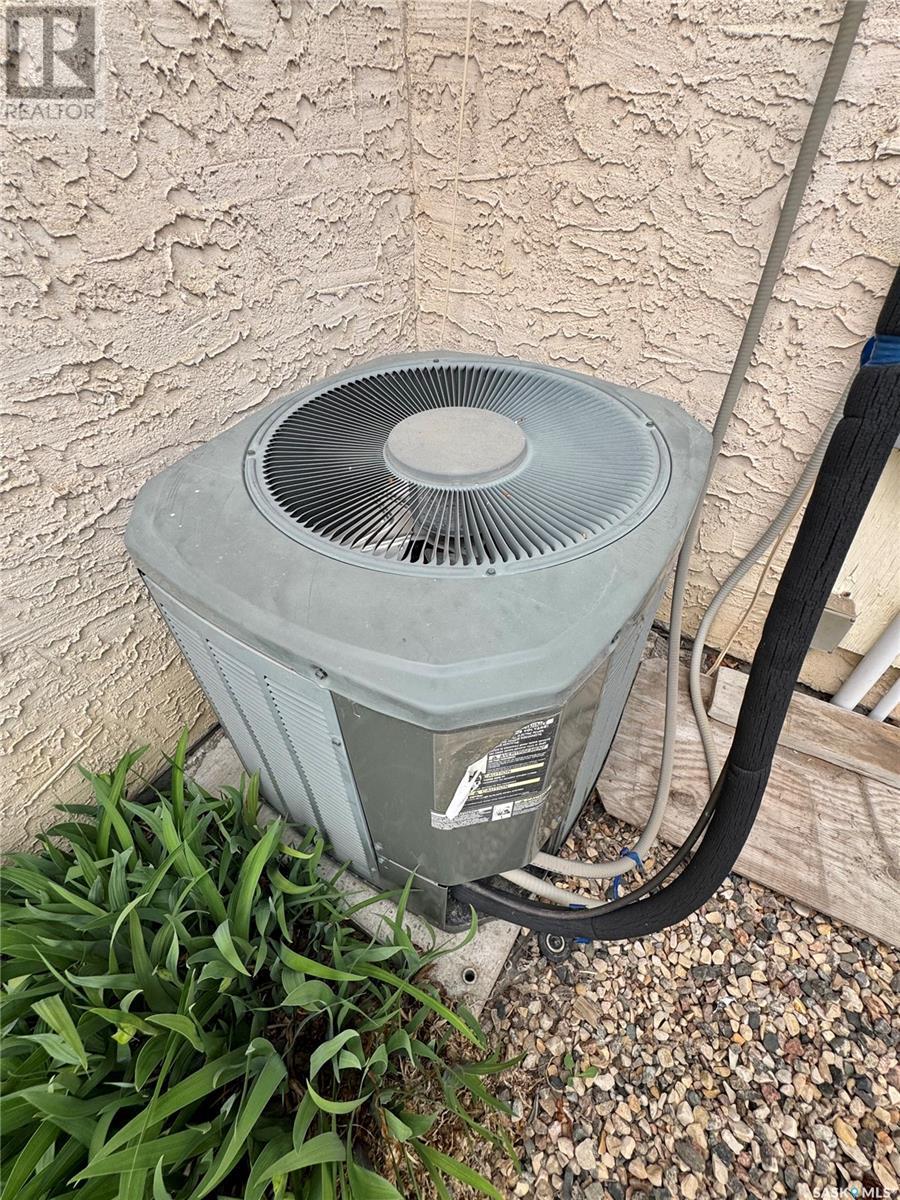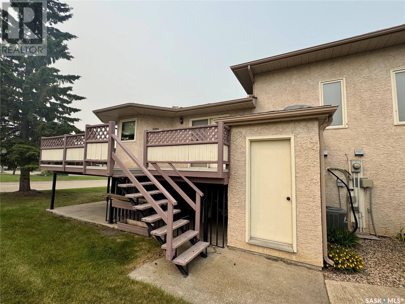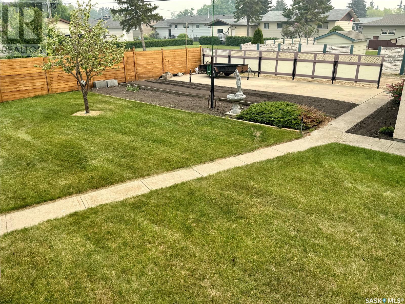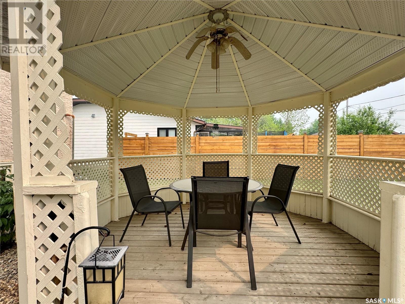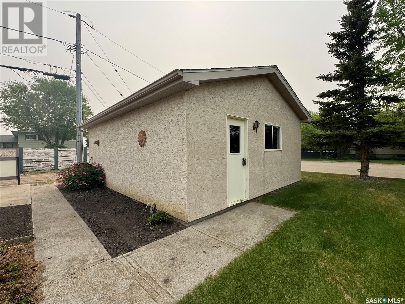Lorri Walters – Saskatoon REALTOR®
- Call or Text: (306) 221-3075
- Email: lorri@royallepage.ca
Description
Details
- Price:
- Type:
- Exterior:
- Garages:
- Bathrooms:
- Basement:
- Year Built:
- Style:
- Roof:
- Bedrooms:
- Frontage:
- Sq. Footage:
591 10th Avenue W Melville, Saskatchewan S0A 2P0
$369,900
Welcome to 591 10th Ave W in Melville SK. This solid quality built home has everything for a growing family. Driving up to to the property you will be welcomed to a concrete driveway that leads to a double car attached/insulated garage with direct entry to the home. The front and garage entry will take you to a large foyer that either leads to the basement or the main level. The main level includes and extra large living room with big windows. A few steps over will take you to the kitchen area with separate dining room. Kitchen includes fridge, stove, and dishwasher. The dining room has lots of natural light as well as direct entry to the 198 square foot deck. The second level includes three excellent sized bedrooms. The main bedroom features 2 piece ensuite and walk in closet. The 2nd level is completed with a 4-piece bathroom. The basement level includes an extra large rec room area that could be divided up for many different options and features a wood fire place. The basement living space is completed with a bedroom, office, and 3-piece bathroom. There will be no shortage of storage space with extra closets, under stair storage, and upper storage in the utility room. The utility room features MHE Furnace (gas) with Central Air, Gas Water Heater (2021), 100 AMP Electrical Panel, and Water Softener. There is a separate entry from the basement to the back yard. The back yard includes large deck, gazebo, garden area, concrete pad for parking, 2nd Garage with Power and 220 (20x24) with access from Prince Rupert St. The property is partially fenced. Part of the fence is easily removable to park your larger vehicles. Melville is a full service city located 20 minutes from Yorkton SK and 90 minutes from Regina SK. Built by Gilroy Homes. Floors were also glued to prevent squeaking. This home is ready for a new owner and a fast closing date is possible. This home is not for rent or rent to own. (id:62517)
Property Details
| MLS® Number | SK007871 |
| Property Type | Single Family |
| Features | Corner Site, Rectangular |
| Structure | Deck |
Building
| Bathroom Total | 3 |
| Bedrooms Total | 3 |
| Appliances | Washer, Refrigerator, Dishwasher, Dryer, Window Coverings, Garage Door Opener Remote(s), Hood Fan, Stove |
| Architectural Style | 2 Level |
| Basement Development | Finished |
| Basement Type | Full (finished) |
| Constructed Date | 1989 |
| Cooling Type | Central Air Conditioning |
| Fireplace Fuel | Wood |
| Fireplace Present | Yes |
| Fireplace Type | Conventional |
| Heating Fuel | Electric, Natural Gas |
| Heating Type | Baseboard Heaters |
| Stories Total | 2 |
| Size Interior | 1,463 Ft2 |
| Type | House |
Parking
| Attached Garage | |
| Parking Pad | |
| Parking Space(s) | 3 |
Land
| Acreage | No |
| Fence Type | Partially Fenced |
| Landscape Features | Lawn, Garden Area |
| Size Frontage | 70 Ft |
| Size Irregular | 9800.00 |
| Size Total | 9800 Sqft |
| Size Total Text | 9800 Sqft |
Rooms
| Level | Type | Length | Width | Dimensions |
|---|---|---|---|---|
| Second Level | Bedroom | 12' x 11'4" | ||
| Second Level | 4pc Bathroom | 6' x 8' | ||
| Second Level | Primary Bedroom | 14'7" x 14'7" | ||
| Second Level | Storage | 7'6" x 6'2" | ||
| Second Level | 2pc Ensuite Bath | 5'8" x 5'10" | ||
| Basement | 3pc Bathroom | 5' x 11'5" | ||
| Basement | Bedroom | 11'4" x 11'2" | ||
| Basement | Office | 8'4" x 8'4" | ||
| Basement | Storage | 7'6" x 5' | ||
| Basement | Other | 11'3" x 6' | ||
| Basement | Storage | 3'2" x 11'6" | ||
| Main Level | Enclosed Porch | 7' x 7'12" | ||
| Main Level | Living Room | 18'6" x 15'2" | ||
| Main Level | Dining Room | 10'10" x 12'2" | ||
| Main Level | Kitchen | 14'4" x 10'8" | ||
| Main Level | Other | 15' x 32' |
https://www.realtor.ca/real-estate/28398856/591-10th-avenue-w-melville
Contact Us
Contact us for more information

Mark Zawerucha
Associate Broker
32 Smith Street West
Yorkton, Saskatchewan S3N 3X5
(306) 783-6666
(306) 782-4446
