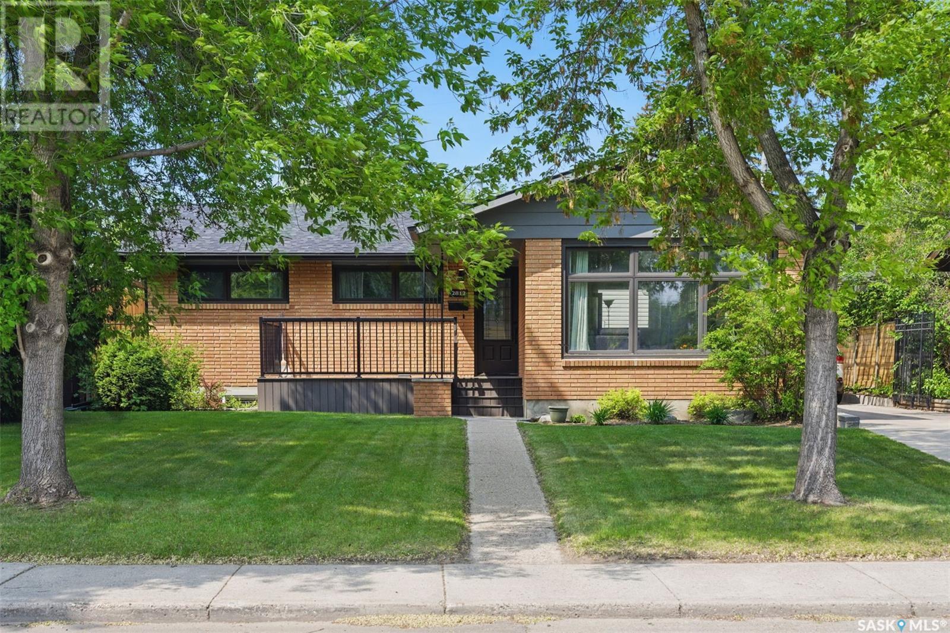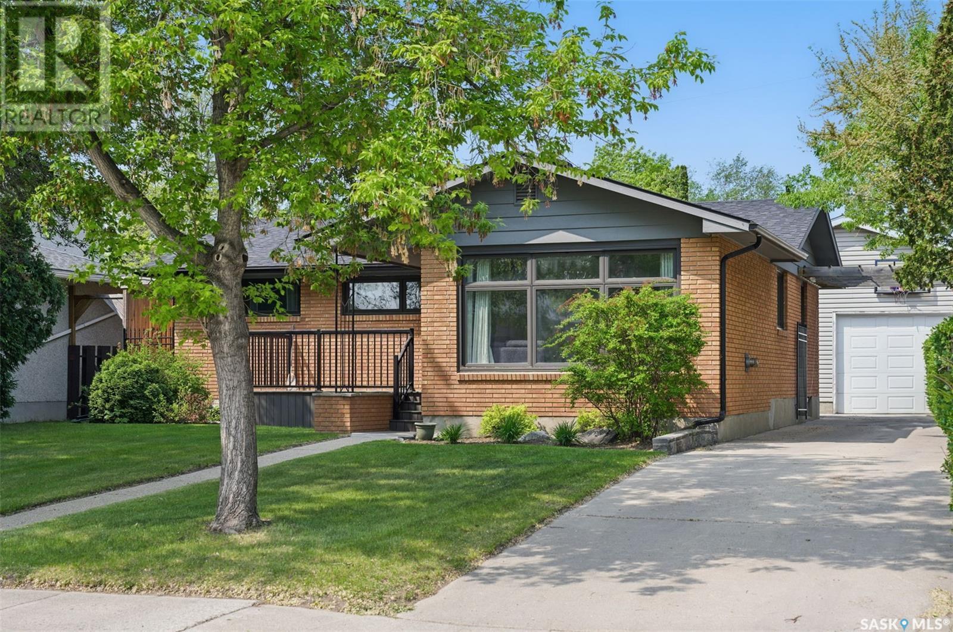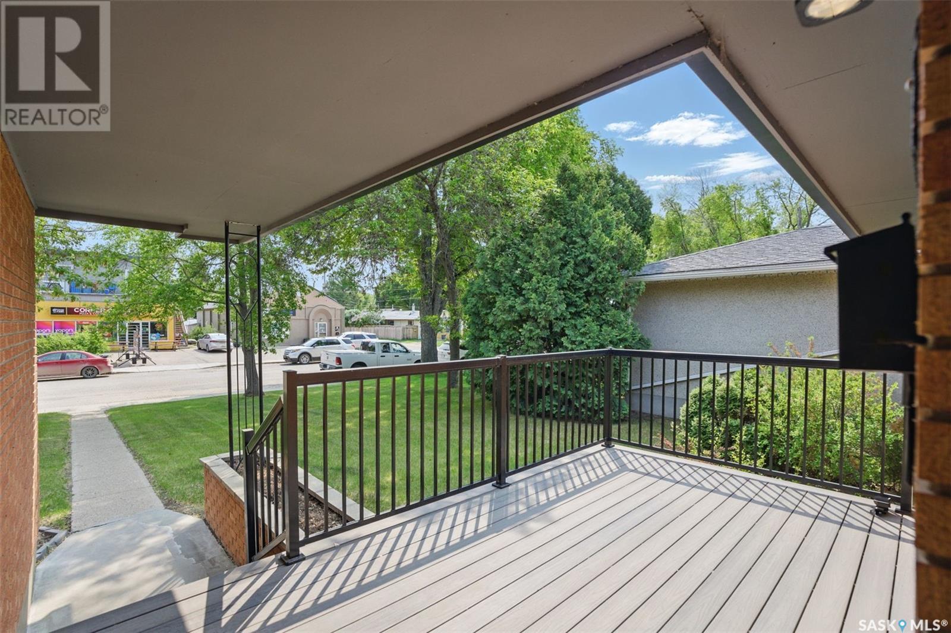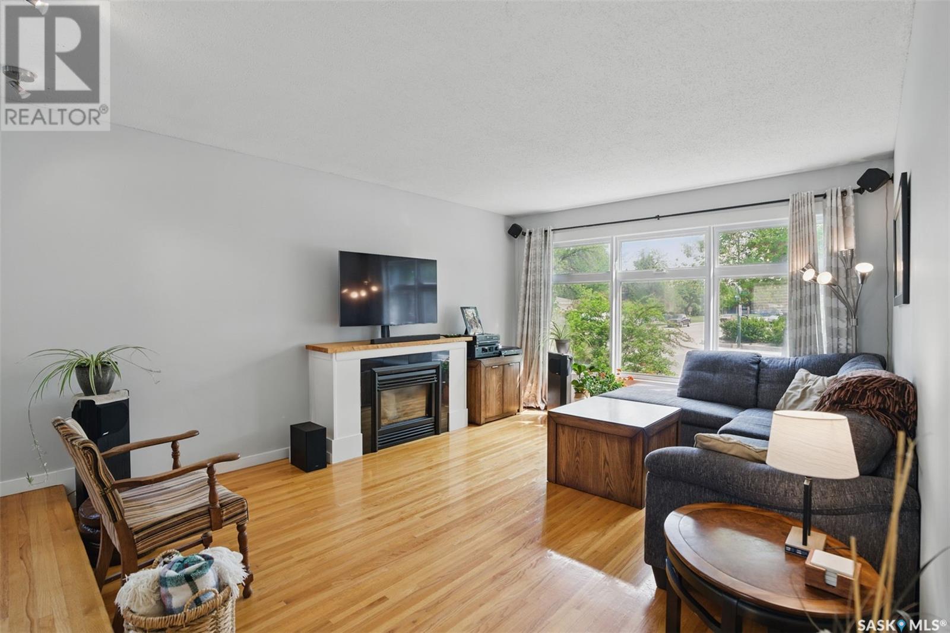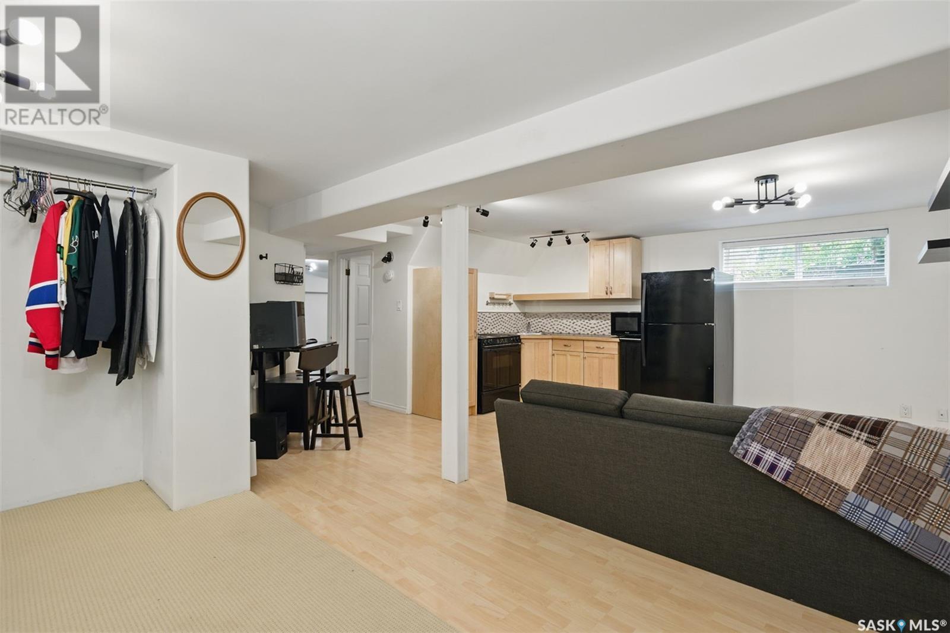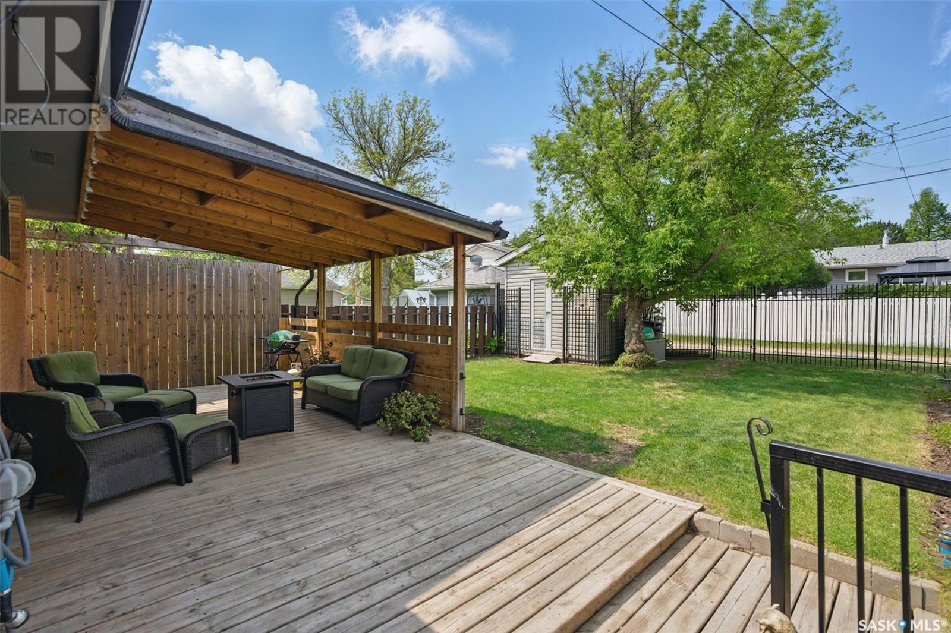Lorri Walters – Saskatoon REALTOR®
- Call or Text: (306) 221-3075
- Email: lorri@royallepage.ca
Description
Details
- Price:
- Type:
- Exterior:
- Garages:
- Bathrooms:
- Basement:
- Year Built:
- Style:
- Roof:
- Bedrooms:
- Frontage:
- Sq. Footage:
2812 Estey Drive Saskatoon, Saskatchewan S7J 2V7
$479,900
Great location in Nutana Park, within walking distance to Prince Philip Elementary School! This 1210 sq ft bungalow has a newer front composite deck and the main floor has original hardwood flooring and open concept. The kitchen has been tastefully updated, stainless steel appliances, custom concrete countertops, a moveable island and has lots of storage. The dining room is open to the living room which has large windows and a gas fireplace. There are 3 bedrooms up, the primary is a good size, has hardwood floors and a newer 3-piece ensuite. The other 2 bedrooms have original hardwood and there is a newer 4-piece bath. The basement has a large family room with an electric fireplace, a laundry room with ample storage and a non-conforming suite with a full kitchen and a newer 4-piece bath. The backyard has a covered lower deck, 2 sheds, alley access and a large double detach single door garage (21x25) with 11 foot ceilings. Other updates include: Windows (2018), shingles (2018), water heater (2024), stove and washer (2024). OPEN HOUSE TUESDAY JUNE 3RD FROM 4:30-6. Presentation of offers on June 4th @ 8:00pm. (id:62517)
Property Details
| MLS® Number | SK007910 |
| Property Type | Single Family |
| Neigbourhood | Nutana Park |
| Features | Treed, Rectangular, Double Width Or More Driveway |
| Structure | Deck |
Building
| Bathroom Total | 3 |
| Bedrooms Total | 3 |
| Appliances | Washer, Refrigerator, Dishwasher, Dryer, Microwave, Garage Door Opener Remote(s), Storage Shed, Stove |
| Architectural Style | Bungalow |
| Basement Development | Finished |
| Basement Type | Full (finished) |
| Constructed Date | 1962 |
| Cooling Type | Central Air Conditioning |
| Fireplace Fuel | Electric,gas |
| Fireplace Present | Yes |
| Fireplace Type | Conventional,conventional |
| Heating Fuel | Natural Gas |
| Heating Type | Forced Air |
| Stories Total | 1 |
| Size Interior | 1,210 Ft2 |
| Type | House |
Parking
| Detached Garage | |
| Covered | |
| Parking Space(s) | 5 |
Land
| Acreage | No |
| Fence Type | Fence |
| Landscape Features | Lawn |
| Size Frontage | 110 Ft |
| Size Irregular | 6039.00 |
| Size Total | 6039 Sqft |
| Size Total Text | 6039 Sqft |
Rooms
| Level | Type | Length | Width | Dimensions |
|---|---|---|---|---|
| Basement | Family Room | 15 ft | Measurements not available x 15 ft | |
| Basement | 4pc Bathroom | Measurements not available | ||
| Basement | Kitchen | 15 ft | Measurements not available x 15 ft | |
| Basement | Den | 13 ft | Measurements not available x 13 ft | |
| Basement | Laundry Room | Measurements not available | ||
| Main Level | Living Room | 16 ft | Measurements not available x 16 ft | |
| Main Level | Dining Room | 9'9 x 13'3 | ||
| Main Level | Kitchen | 12 ft | Measurements not available x 12 ft | |
| Main Level | Bedroom | 10 ft | Measurements not available x 10 ft | |
| Main Level | 4pc Bathroom | Measurements not available | ||
| Main Level | Primary Bedroom | 12'4 x 9'11 | ||
| Main Level | 3pc Ensuite Bath | Measurements not available | ||
| Main Level | Bedroom | 9'3 x 9'4 |
https://www.realtor.ca/real-estate/28398707/2812-estey-drive-saskatoon-nutana-park
Contact Us
Contact us for more information

Shaelene Gudmundson
Salesperson
www.homesbyshaelene.com/
www.facebook.com/homesbyshaelene
www.instagram.com/shaeleneg_realtoryxe/?hl=en
www.linkedin.com/in/shaelene-gudmundson-7b5a41181/?originalSubdomain=ca
3032 Louise Street
Saskatoon, Saskatchewan S7J 3L8
(306) 373-7520
(306) 955-6235
rexsaskatoon.com/
