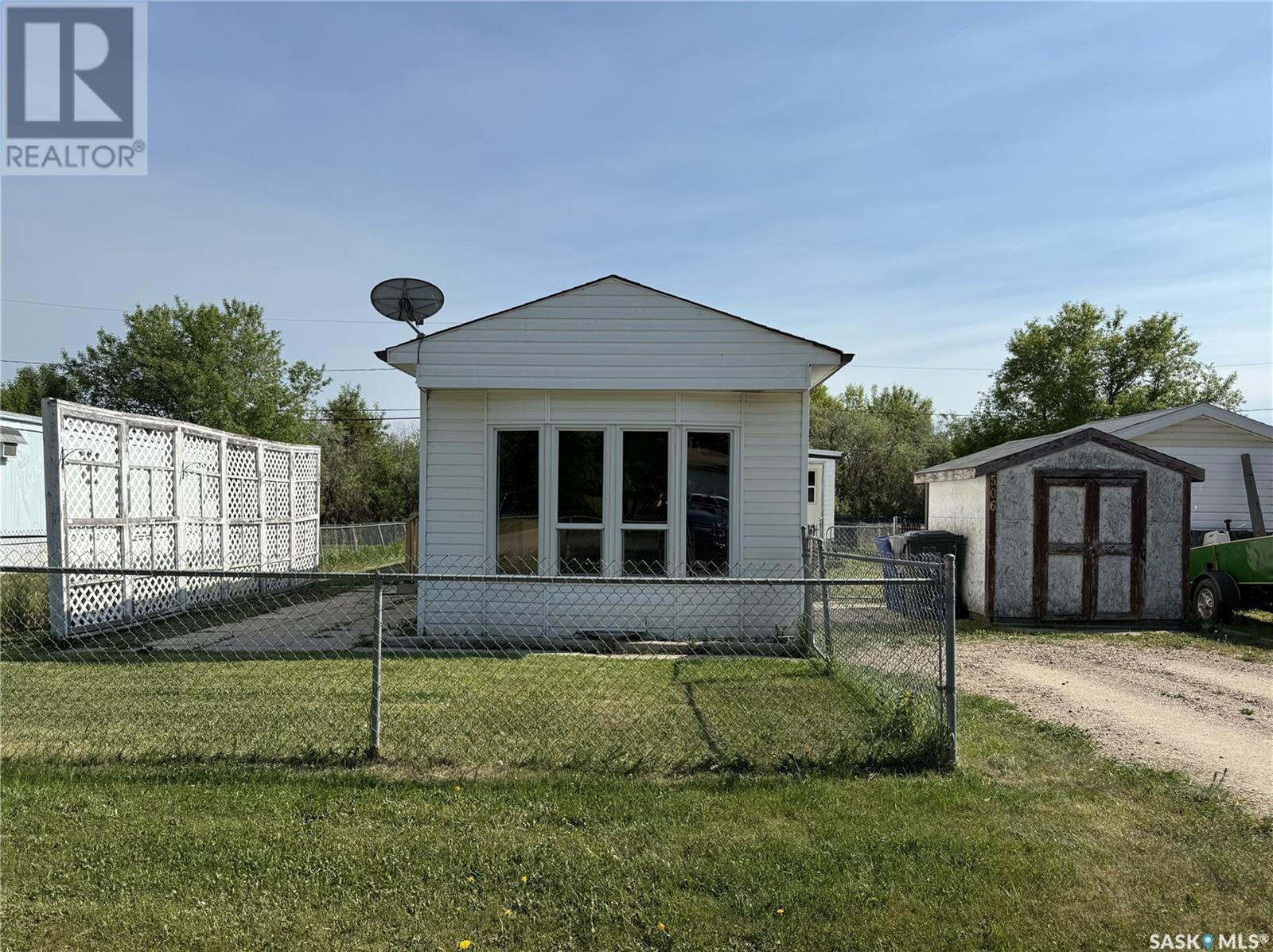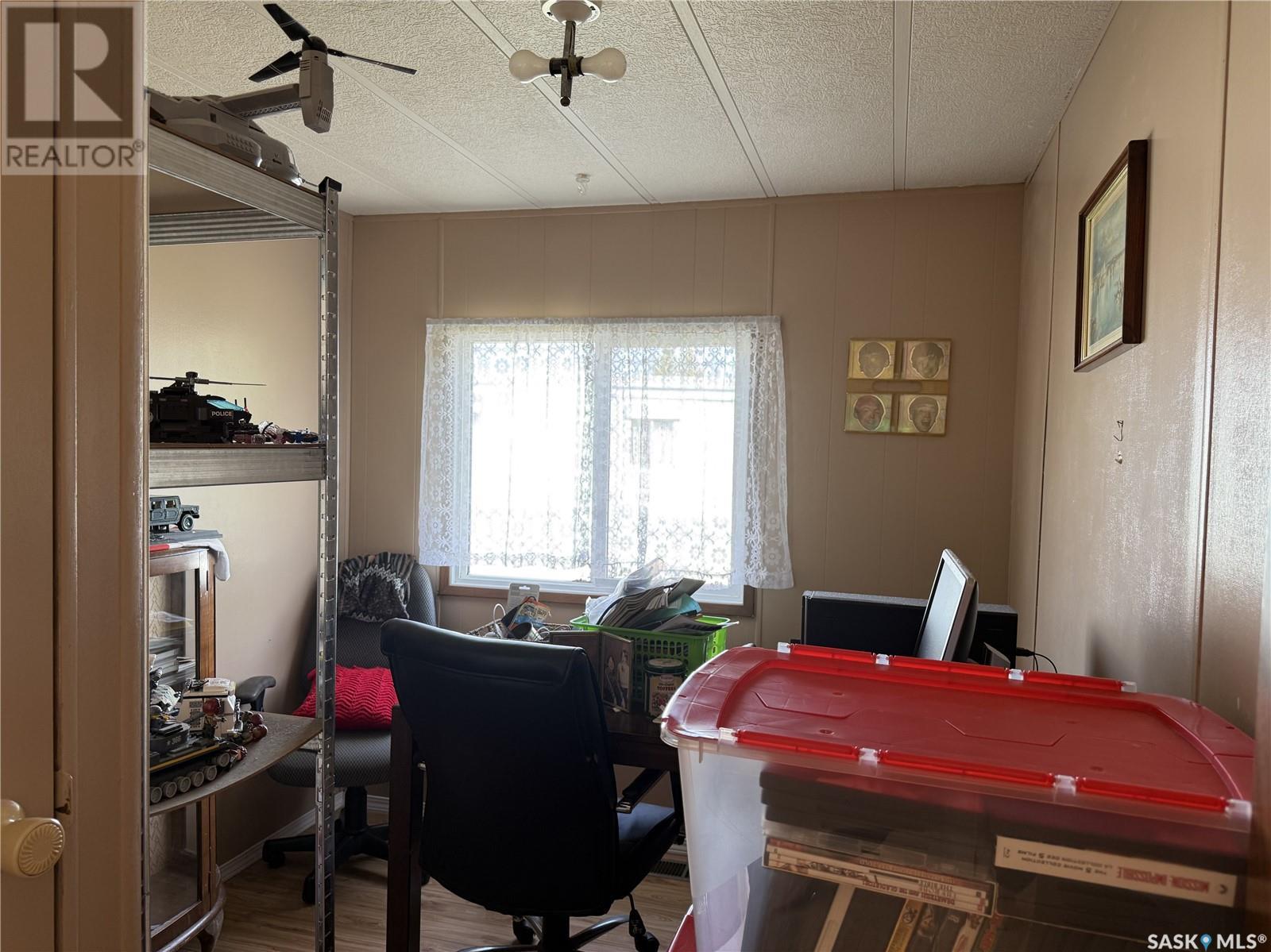Lorri Walters – Saskatoon REALTOR®
- Call or Text: (306) 221-3075
- Email: lorri@royallepage.ca
Description
Details
- Price:
- Type:
- Exterior:
- Garages:
- Bathrooms:
- Basement:
- Year Built:
- Style:
- Roof:
- Bedrooms:
- Frontage:
- Sq. Footage:
506 7th Avenue E Meadow Lake, Saskatchewan S9X 1J3
$92,000
Well maintained mobile featuring open kitchen/dining/living room with beautiful natural light. Plenty of cupboard space with build in spice rack, china cabinet and pantry. 3 bedrooms with 4pc bath. Master bedroom features large closet with built in cabinet and drawers. A large 21 x 10 porch on the west side gives you a large entry and plenty of storage. The entry on the east side leads onto a cement block patio with a lattice wall for privacy. This mobile has had many updates over the years including new windows and the addition of central air conditioning. The most recent update is new flooring in bedrooms, bathroom, kitchen, and hall. Asphalt shingles on mobile, tin roof on porch and insulated to the ground. Fully fenced yard with storage shed in the front. (id:62517)
Property Details
| MLS® Number | SK007873 |
| Property Type | Single Family |
| Features | Rectangular |
| Structure | Patio(s) |
Building
| Bathroom Total | 1 |
| Bedrooms Total | 3 |
| Appliances | Washer, Refrigerator, Satellite Dish, Dryer, Window Coverings, Hood Fan, Storage Shed, Stove |
| Architectural Style | Mobile Home |
| Basement Development | Not Applicable |
| Basement Type | Crawl Space (not Applicable) |
| Constructed Date | 1983 |
| Cooling Type | Central Air Conditioning |
| Heating Fuel | Electric, Natural Gas |
| Size Interior | 1,246 Ft2 |
| Type | Mobile Home |
Parking
| None | |
| Gravel | |
| Parking Space(s) | 2 |
Land
| Acreage | No |
| Fence Type | Fence |
| Landscape Features | Lawn |
| Size Frontage | 50 Ft |
| Size Irregular | 5600.00 |
| Size Total | 5600 Sqft |
| Size Total Text | 5600 Sqft |
Rooms
| Level | Type | Length | Width | Dimensions |
|---|---|---|---|---|
| Main Level | Kitchen/dining Room | 17 ft ,2 in | 13 ft ,1 in | 17 ft ,2 in x 13 ft ,1 in |
| Main Level | Living Room | 17 ft | 13 ft ,1 in | 17 ft x 13 ft ,1 in |
| Main Level | Bedroom | 10 ft ,4 in | 7 ft ,9 in | 10 ft ,4 in x 7 ft ,9 in |
| Main Level | Bedroom | 10 ft ,4 in | 7 ft ,9 in | 10 ft ,4 in x 7 ft ,9 in |
| Main Level | Primary Bedroom | 11 ft ,9 in | 11 ft ,2 in | 11 ft ,9 in x 11 ft ,2 in |
| Main Level | 4pc Bathroom | 10 ft ,4 in | 7 ft ,9 in | 10 ft ,4 in x 7 ft ,9 in |
| Main Level | Enclosed Porch | 20 ft ,10 in | 9 ft ,6 in | 20 ft ,10 in x 9 ft ,6 in |
https://www.realtor.ca/real-estate/28398408/506-7th-avenue-e-meadow-lake
Contact Us
Contact us for more information
Cindy Lavallee
Salesperson
820-9th Street West
Meadow Lake, Saskatchewan S9X 1Y3
(306) 236-4610
(306) 236-1205



















