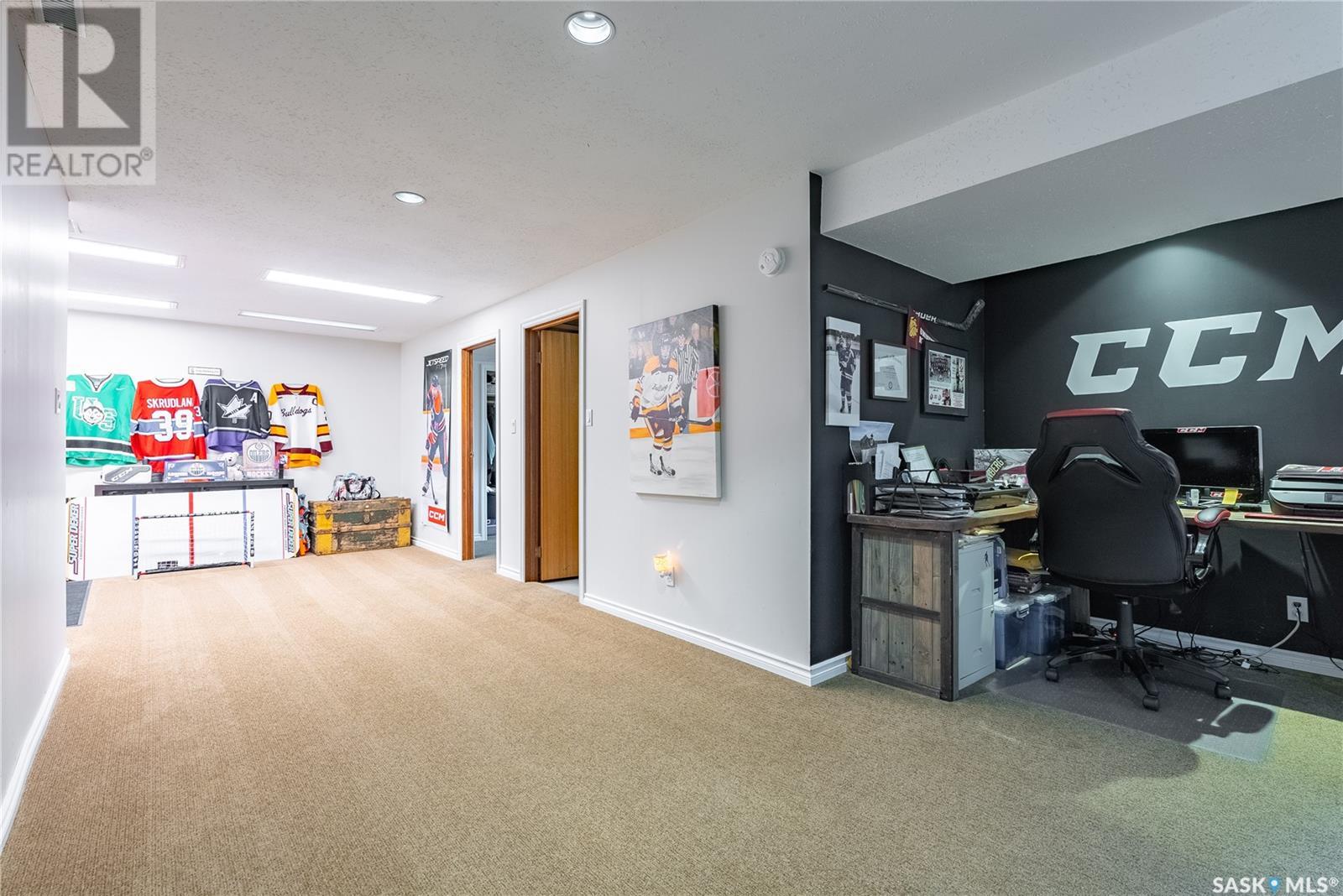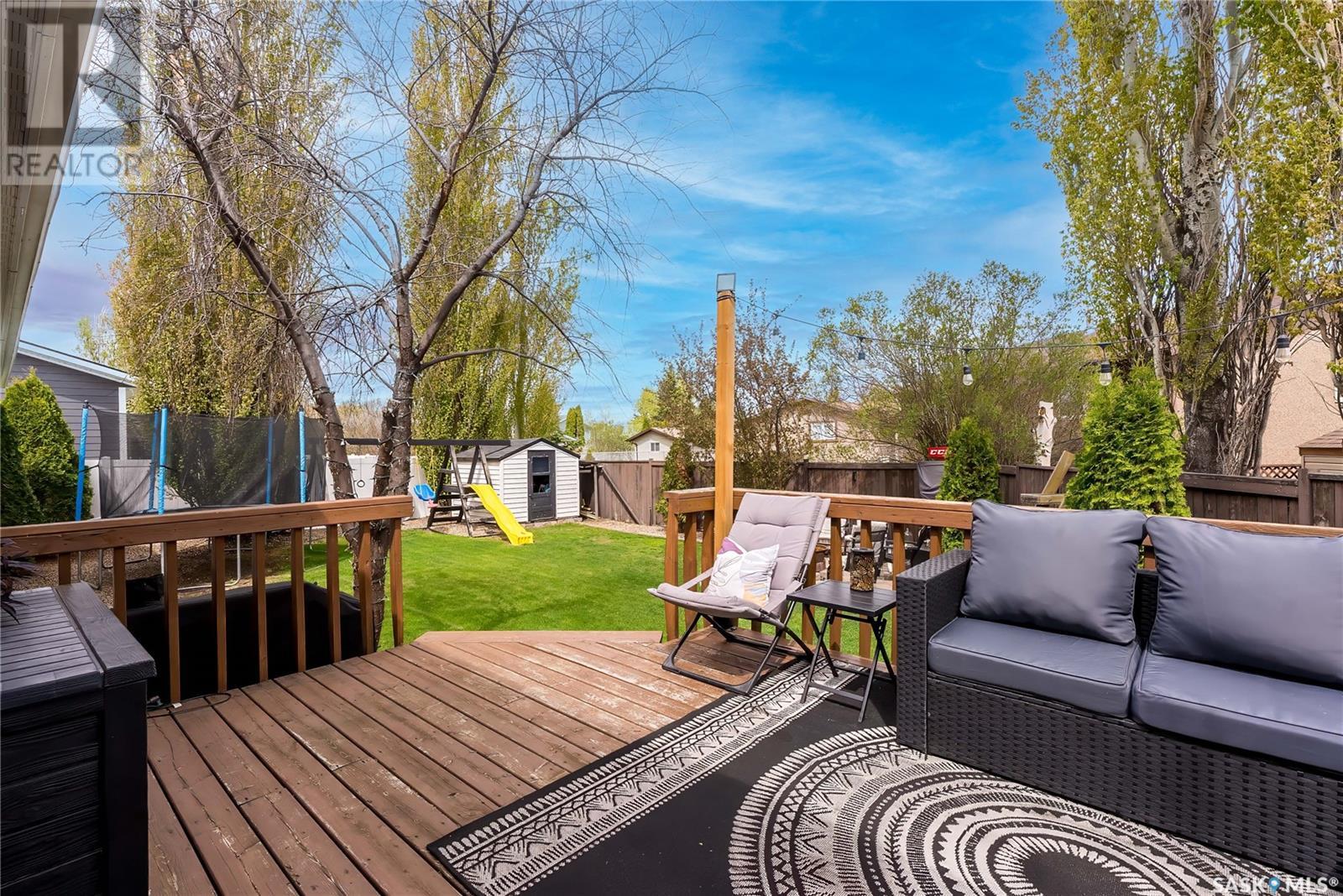Lorri Walters – Saskatoon REALTOR®
- Call or Text: (306) 221-3075
- Email: lorri@royallepage.ca
Description
Details
- Price:
- Type:
- Exterior:
- Garages:
- Bathrooms:
- Basement:
- Year Built:
- Style:
- Roof:
- Bedrooms:
- Frontage:
- Sq. Footage:
362 37 Street Battleford, Saskatchewan S0M 0E0
$396,999
Move-In Ready Battleford Bungalow in Prime Location! This beautifully updated 1,292 sq. ft. bungalow is located on the desirable north end of Battleford, just steps from scenic river valley walking trails. With impressive curb appeal, the home features newer stucco siding, updated garage and exterior doors, and a welcoming front entrance. Inside, you'll find a bright and open-concept main living space with gorgeous hardwood floors throughout. The spacious living room overlooks the fully fenced backyard, while the adjacent dining area and kitchen—complete with updated cabinets and a massive peninsula—make entertaining a breeze. Three generously sized bedrooms are tucked away at the opposite end of the home, including a large primary suite with a full ensuite and room for a king bed. The recently renovated main bathroom features timeless white subway tile. Downstairs, the fully finished basement offers a cozy family room with a gas fireplace, a fourth bedroom, a 3-piece bathroom, and rough-ins for a future wet bar. Enjoy the convenience of a fully insulated double attached garage with direct entry, underground sprinklers, and a backyard deck just off the patio doors. This quiet, family-friendly location is perfect for those looking for quality, comfort, and great resale value. Don't miss your chance to view this move-in ready gem—book your showing today! (id:62517)
Property Details
| MLS® Number | SK007848 |
| Property Type | Single Family |
| Features | Treed, Irregular Lot Size, Double Width Or More Driveway |
| Structure | Deck |
Building
| Bathroom Total | 3 |
| Bedrooms Total | 4 |
| Appliances | Washer, Refrigerator, Dishwasher, Dryer, Microwave, Alarm System, Window Coverings, Garage Door Opener Remote(s), Storage Shed, Stove |
| Architectural Style | Bungalow |
| Basement Development | Finished |
| Basement Type | Full (finished) |
| Constructed Date | 1987 |
| Cooling Type | Central Air Conditioning, Air Exchanger |
| Fire Protection | Alarm System |
| Fireplace Fuel | Gas |
| Fireplace Present | Yes |
| Fireplace Type | Conventional |
| Heating Fuel | Natural Gas |
| Heating Type | Forced Air |
| Stories Total | 1 |
| Size Interior | 1,292 Ft2 |
| Type | House |
Parking
| Attached Garage | |
| Parking Space(s) | 4 |
Land
| Acreage | No |
| Fence Type | Fence |
| Landscape Features | Lawn, Underground Sprinkler |
| Size Frontage | 41 Ft ,7 In |
| Size Irregular | 6718.00 |
| Size Total | 6718 Sqft |
| Size Total Text | 6718 Sqft |
Rooms
| Level | Type | Length | Width | Dimensions |
|---|---|---|---|---|
| Basement | Family Room | 19'1 x 22'3 | ||
| Basement | Other | 25'6 x 12'5 | ||
| Basement | Bedroom | 7'5 x 13'6 | ||
| Basement | Laundry Room | 9'0 x 13'5 | ||
| Basement | 3pc Bathroom | 6'2 x 7'3 | ||
| Main Level | Bedroom | 9'11 x 9'11 | ||
| Main Level | 4pc Bathroom | 9'0 x 4'11 | ||
| Main Level | Primary Bedroom | 12'11 x 10'11 | ||
| Main Level | 4pc Ensuite Bath | 4'11 x 7'1 | ||
| Main Level | Bedroom | 9'3 x 9'11 | ||
| Main Level | Kitchen | 10'11 x 11'3 | ||
| Main Level | Dining Room | 9'2 x 11'5 | ||
| Main Level | Living Room | 17'0 x 18'9 |
https://www.realtor.ca/real-estate/28396921/362-37-street-battleford
Contact Us
Contact us for more information

Tracy Voigt
Associate Broker
#211 - 220 20th St W
Saskatoon, Saskatchewan S7M 0W9
(866) 773-5421

Jayna Hannah
Salesperson
#211 - 220 20th St W
Saskatoon, Saskatchewan S7M 0W9
(866) 773-5421












































