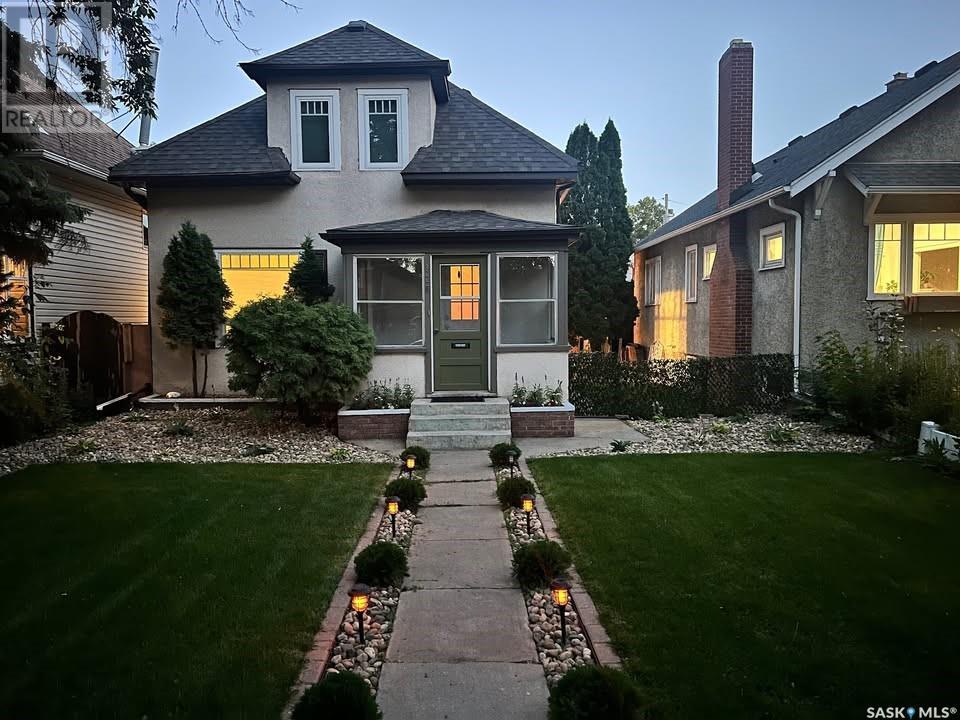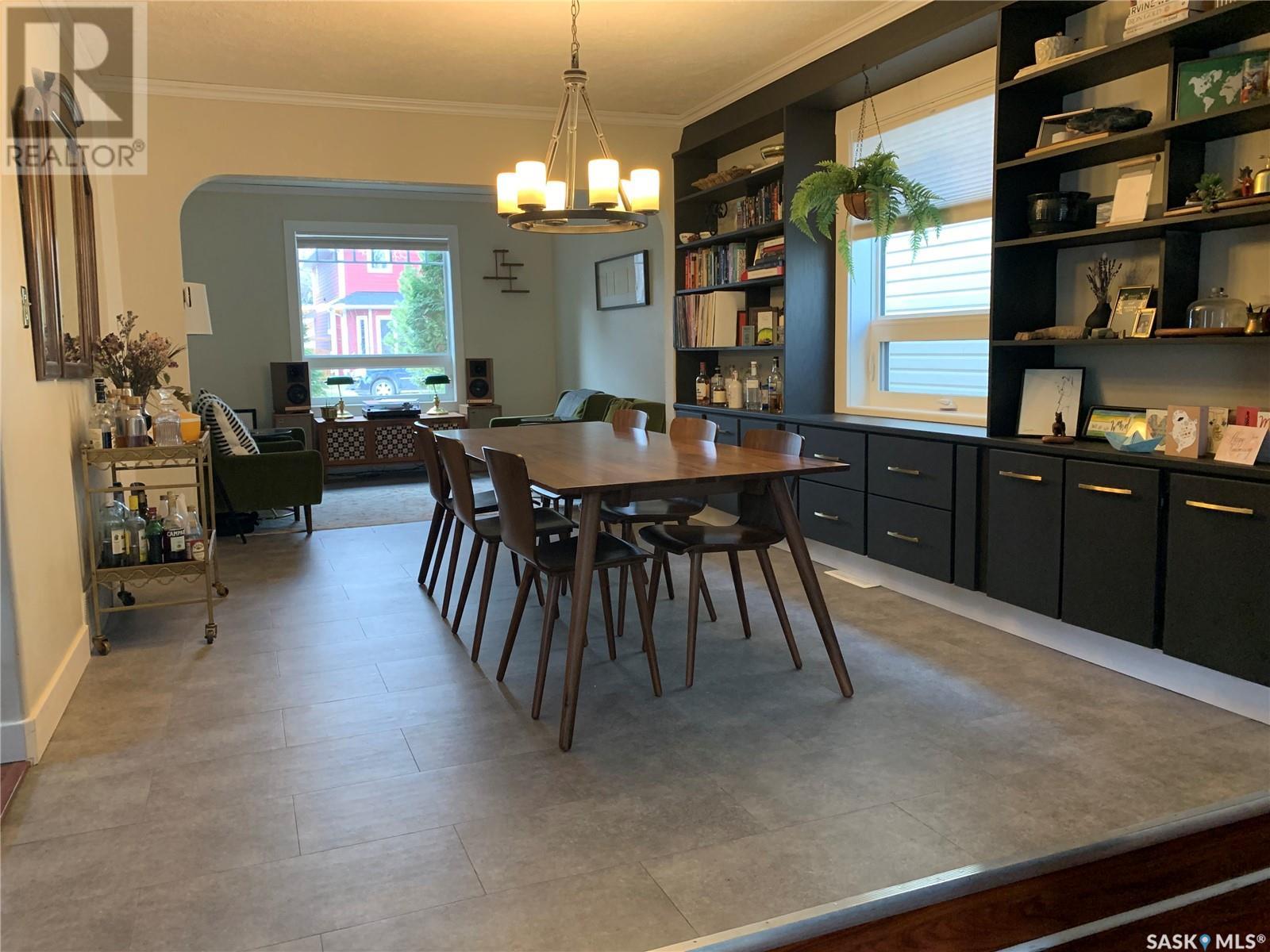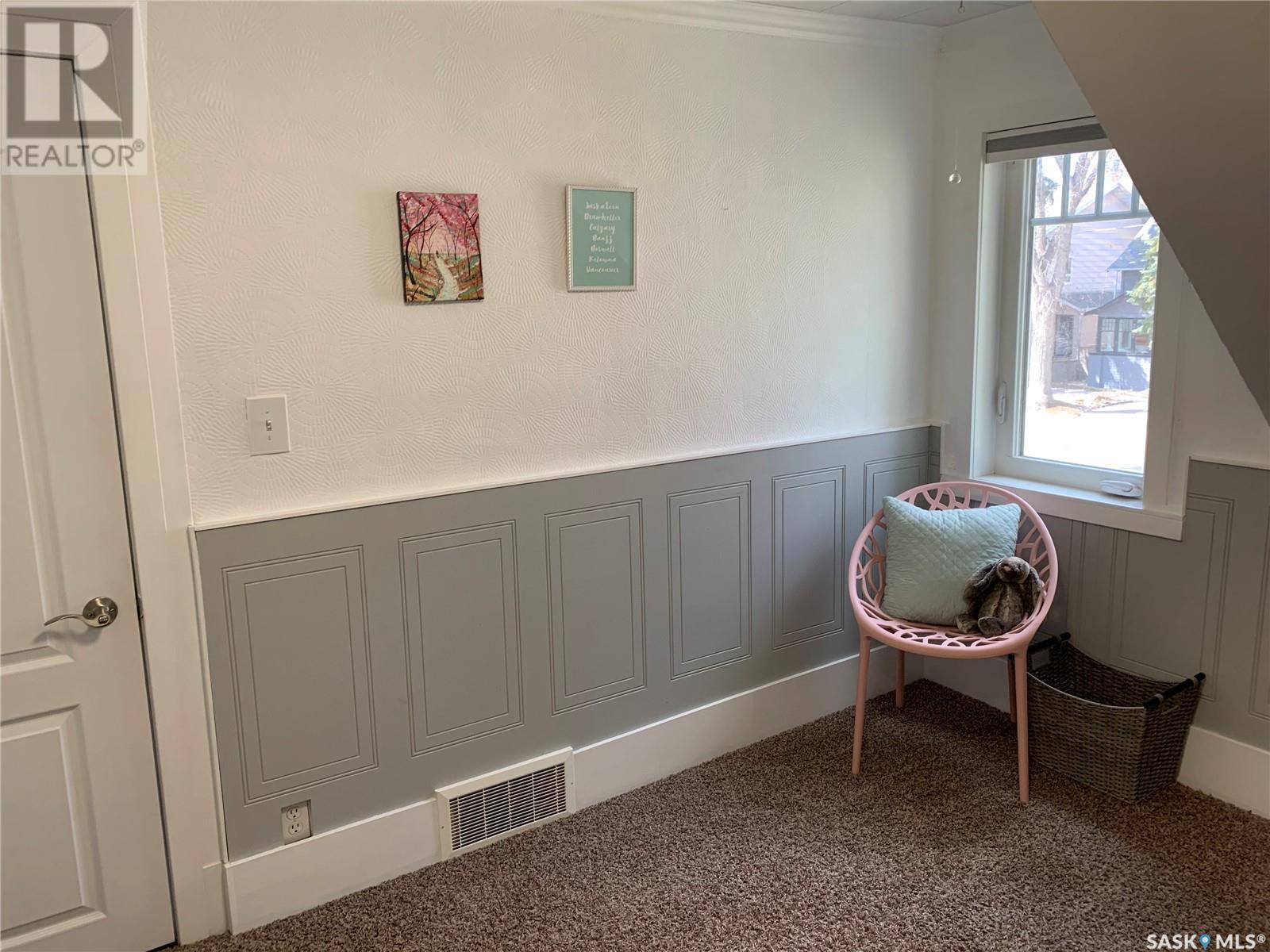Lorri Walters – Saskatoon REALTOR®
- Call or Text: (306) 221-3075
- Email: lorri@royallepage.ca
Description
Details
- Price:
- Type:
- Exterior:
- Garages:
- Bathrooms:
- Basement:
- Year Built:
- Style:
- Roof:
- Bedrooms:
- Frontage:
- Sq. Footage:
320 9th Street E Saskatoon, Saskatchewan S7N 0A6
$419,900
Welcome to 320 9th Street East. Situated in Nutana, close to Broadway’s shops and amenities, this home combines modern updates with classic character. The spacious foyer and sunlit porch provide storage for coats and shoes, with a 2-piece bathroom nearby. The open-concept kitchen includes a gas range, new fridge, eating bar, and plenty of storage, with new laminate flooring extending through the kitchen, bathroom, and updated family room, which has large windows, an electric fireplace, and space for gatherings. Upstairs, the master bedroom offers a built-in bed frame, shelving, a reading nook, and a walk-in closet, plus a second spacious bedroom and a 4-piece bathroom with a clawfoot tub, tiled shower, and natural light. The full-height basement contains a den/office, laundry, sink, and ample storage. Outside, there’s a covered gazebo, a deck with built-in seating and outdoor speakers, a heated double garage with a single door and parking for two vehicles, and underground sprinklers in the front and side yards. Other upgrades include: Triple pane windows (2016), new furnace (2021), new Central Air (2024). Call today for more info or to book your private viewing. (id:62517)
Property Details
| MLS® Number | SK007833 |
| Property Type | Single Family |
| Neigbourhood | Nutana |
| Features | Rectangular |
| Structure | Deck |
Building
| Bathroom Total | 2 |
| Bedrooms Total | 3 |
| Appliances | Washer, Refrigerator, Dishwasher, Dryer, Stove |
| Basement Development | Partially Finished |
| Basement Type | Full (partially Finished) |
| Constructed Date | 1926 |
| Cooling Type | Central Air Conditioning |
| Heating Fuel | Natural Gas |
| Heating Type | Forced Air |
| Stories Total | 2 |
| Size Interior | 1,346 Ft2 |
| Type | House |
Parking
| Detached Garage | |
| Heated Garage | |
| Parking Space(s) | 1 |
Land
| Acreage | No |
| Fence Type | Fence |
| Landscape Features | Lawn |
| Size Frontage | 33 Ft ,3 In |
| Size Irregular | 33.3x139.89 |
| Size Total Text | 33.3x139.89 |
Rooms
| Level | Type | Length | Width | Dimensions |
|---|---|---|---|---|
| Second Level | Bedroom | 10'3 x 11'2 | ||
| Second Level | Bedroom | 11 ft | Measurements not available x 11 ft | |
| Second Level | 4pc Bathroom | Measurements not available | ||
| Basement | Laundry Room | Measurements not available | ||
| Basement | Bedroom | 10'5 x 10'7 | ||
| Basement | Den | 7'9 x 9'10 | ||
| Main Level | Dining Room | 13'5 x 11'5 | ||
| Main Level | Bonus Room | 11 ft | Measurements not available x 11 ft | |
| Main Level | Living Room | 18 ft | Measurements not available x 18 ft | |
| Main Level | Kitchen | 19 ft | Measurements not available x 19 ft | |
| Main Level | 2pc Bathroom | Measurements not available |
https://www.realtor.ca/real-estate/28395776/320-9th-street-e-saskatoon-nutana
Contact Us
Contact us for more information

Paul Chavady
Salesperson
1106 8th St E
Saskatoon, Saskatchewan S7H 0S4
(306) 665-3600
(306) 665-3618

Jerry Hallgrimson
Salesperson
1106 8th St E
Saskatoon, Saskatchewan S7H 0S4
(306) 665-3600
(306) 665-3618






























