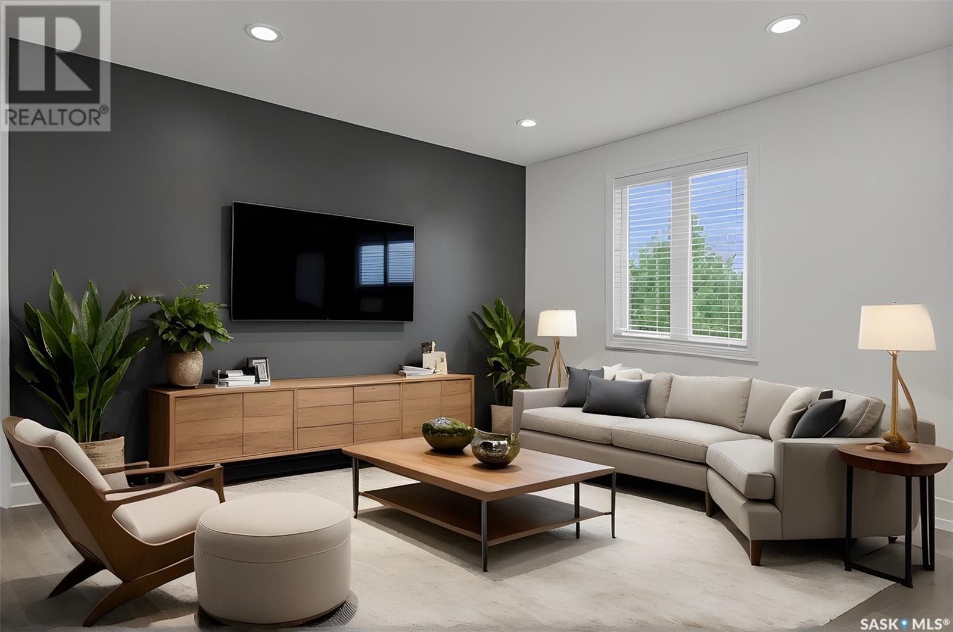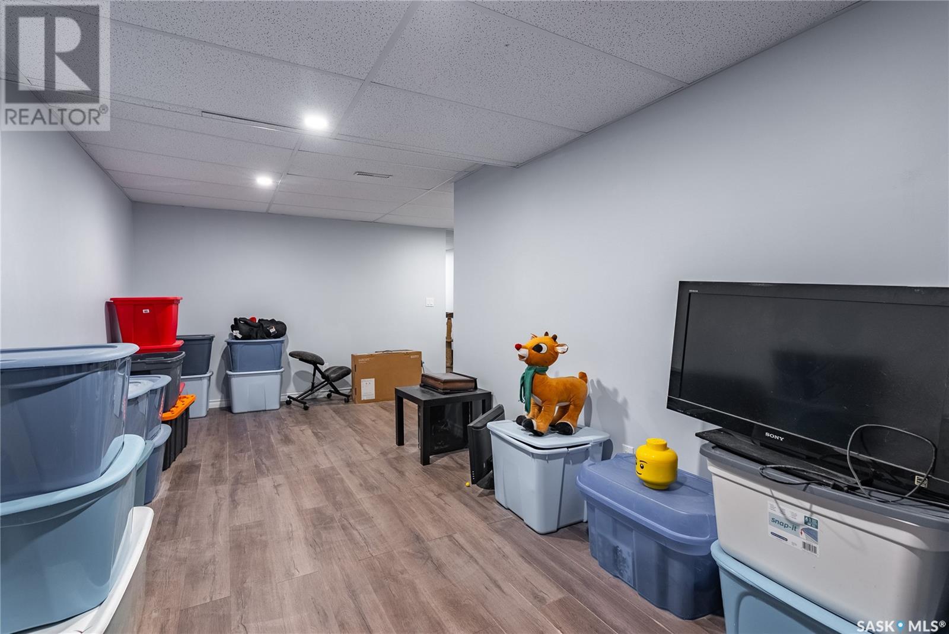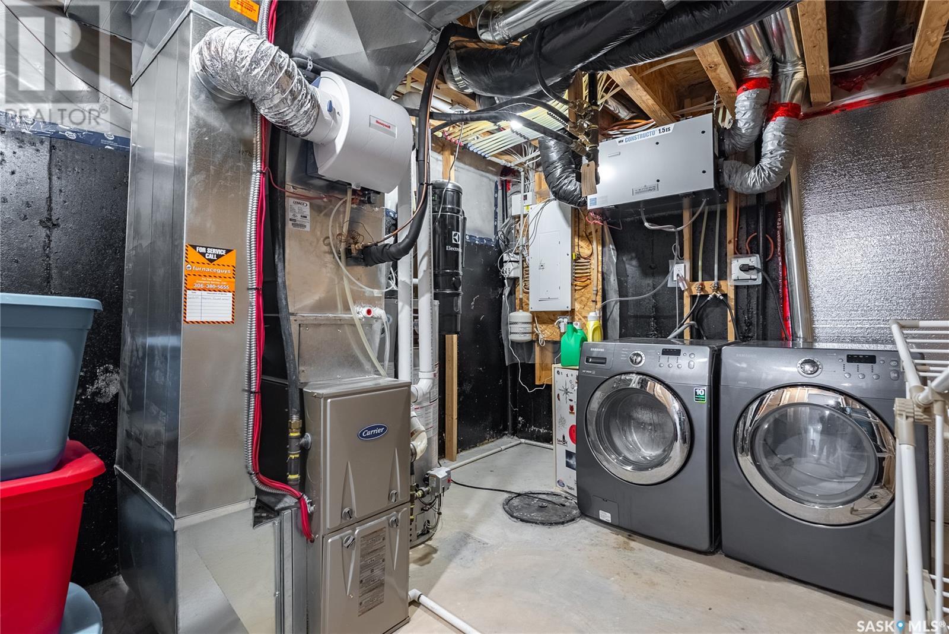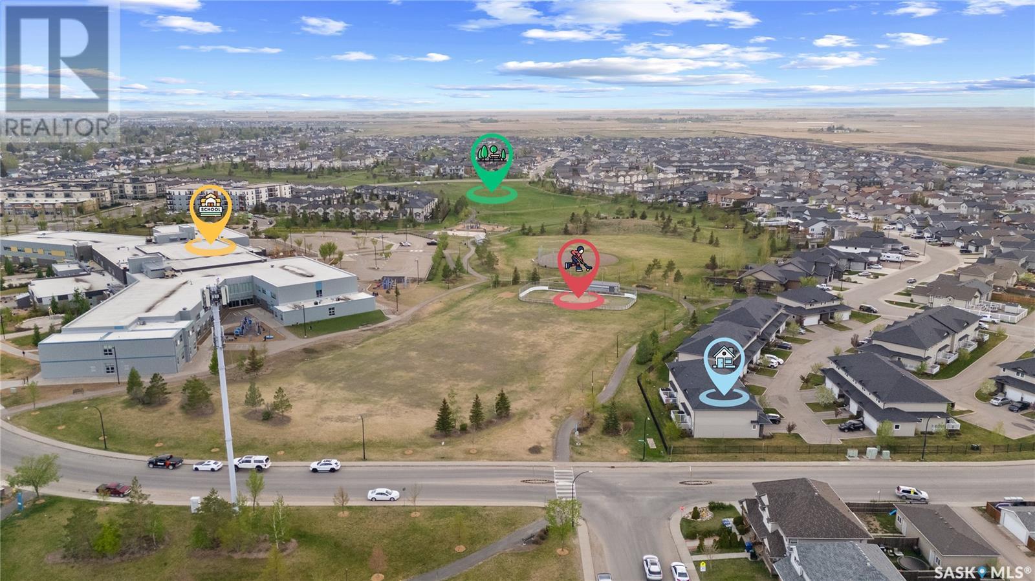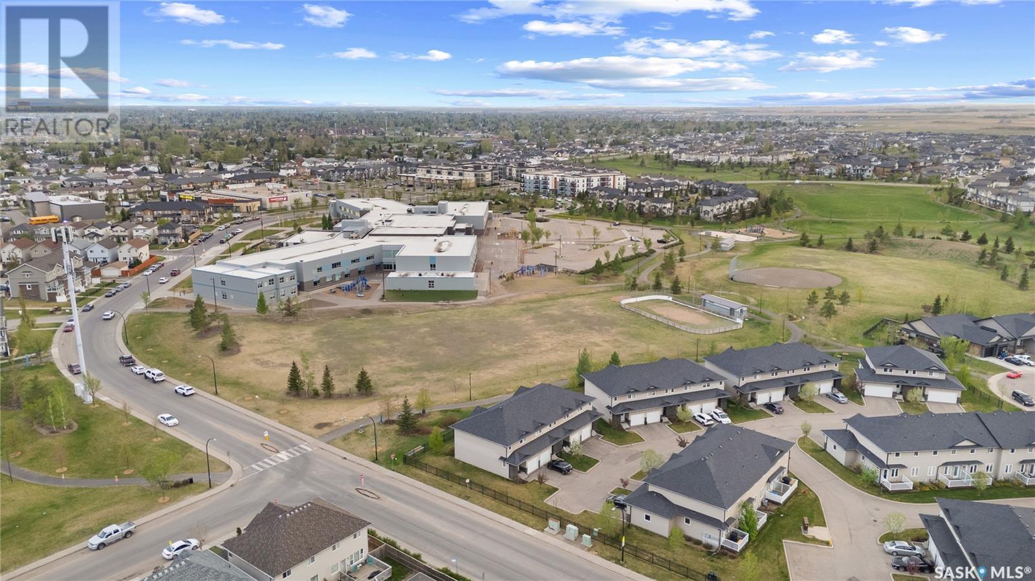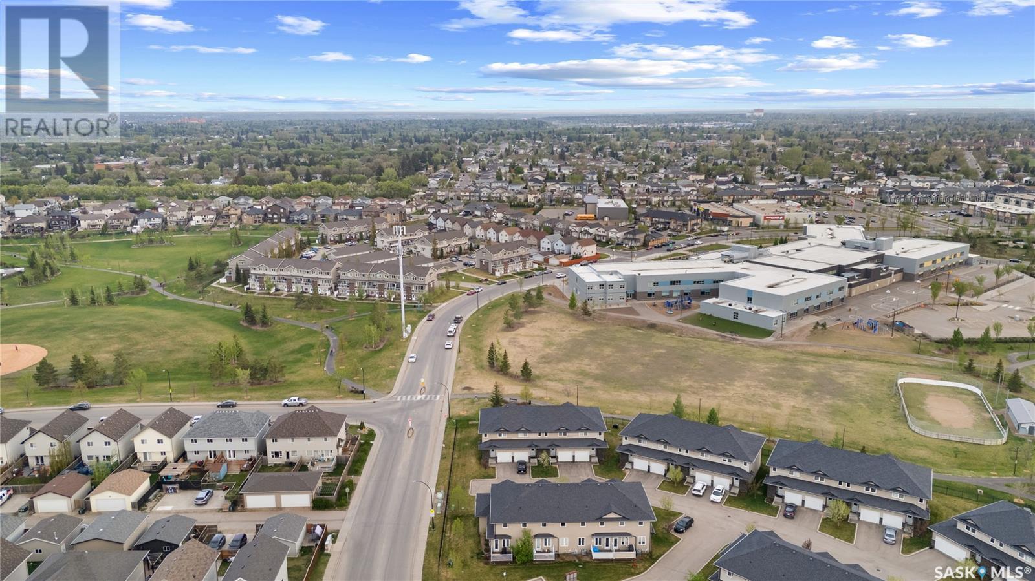Lorri Walters – Saskatoon REALTOR®
- Call or Text: (306) 221-3075
- Email: lorri@royallepage.ca
Description
Details
- Price:
- Type:
- Exterior:
- Garages:
- Bathrooms:
- Basement:
- Year Built:
- Style:
- Roof:
- Bedrooms:
- Frontage:
- Sq. Footage:
14 365 Dawson Crescent Saskatoon, Saskatchewan S7R 0L6
$336,900Maintenance,
$407 Monthly
Maintenance,
$407 MonthlyEnd-Unit Townhome Backing the Park! This rare 3-bedroom, 3-bathroom two-storey townhome in Hampton Village’s Dawson Estates offers a unique opportunity—units in this desirable community rarely become available. Ideally located at the very end of the complex, this end unit backs onto a beautiful park, complete with black iron fencing and a frosted privacy wall surrounding the composite deck—perfect for relaxing or entertaining. Inside, you’ll find a bright and open floor plan with a private entry. The kitchen features classic white shaker-style cabinetry, a central island with eating bar, and stainless steel appliances, flowing seamlessly into the dining area and living room. Large windows frame picturesque views of the park. A convenient 2-piece powder room and direct access to the attached garage complete the main floor. Upstairs, you’ll find three spacious bedrooms, including a primary suite with a 4-piece ensuite. A second full 4piece bathroom serves the remaining bedrooms. The basement is partially finished with a cozy family room featuring vinyl plank flooring and a laundry area located in the utility room. Additional features include central air conditioning, underground sprinklers, horizontal faux wood blinds throughout, central vac, gas, barbecue hook up, crown molding, laminate floors, and low-maintenance living with condo amenities that cover lawn and yard care, exterior building maintenance, sewer, water, snow removal, and and ext building insurance. Don’t miss your chance to own this park-backing gem in a sought-after community! (id:62517)
Property Details
| MLS® Number | SK007808 |
| Property Type | Single Family |
| Neigbourhood | Hampton Village |
| Community Features | Pets Allowed With Restrictions |
| Features | Treed, Corner Site, Sump Pump |
| Structure | Deck |
Building
| Bathroom Total | 3 |
| Bedrooms Total | 3 |
| Appliances | Washer, Refrigerator, Dishwasher, Dryer, Microwave, Window Coverings, Garage Door Opener Remote(s), Stove |
| Architectural Style | 2 Level |
| Basement Development | Finished |
| Basement Type | Full (finished) |
| Constructed Date | 2013 |
| Heating Fuel | Natural Gas |
| Heating Type | Forced Air |
| Stories Total | 2 |
| Size Interior | 1,384 Ft2 |
| Type | Row / Townhouse |
Parking
| Attached Garage | |
| Other | |
| Parking Space(s) | 2 |
Land
| Acreage | No |
| Fence Type | Partially Fenced |
| Landscape Features | Lawn, Underground Sprinkler |
Rooms
| Level | Type | Length | Width | Dimensions |
|---|---|---|---|---|
| Second Level | Bedroom | 9 ft ,2 in | 9 ft ,10 in | 9 ft ,2 in x 9 ft ,10 in |
| Second Level | 4pc Bathroom | Measurements not available | ||
| Second Level | Bedroom | 9 ft ,7 in | 12 ft ,3 in | 9 ft ,7 in x 12 ft ,3 in |
| Second Level | Primary Bedroom | 12 ft ,3 in | 15 ft ,4 in | 12 ft ,3 in x 15 ft ,4 in |
| Second Level | 4pc Ensuite Bath | Measurements not available | ||
| Basement | Family Room | 17 ft | 11 ft | 17 ft x 11 ft |
| Basement | Laundry Room | Measurements not available | ||
| Main Level | Living Room | 11 ft ,11 in | 10 ft ,8 in | 11 ft ,11 in x 10 ft ,8 in |
| Main Level | Dining Room | 11 ft ,1 in | 11 ft ,5 in | 11 ft ,1 in x 11 ft ,5 in |
| Main Level | Kitchen | 9 ft | 13 ft | 9 ft x 13 ft |
| Main Level | 2pc Bathroom | Measurements not available |
https://www.realtor.ca/real-estate/28395366/14-365-dawson-crescent-saskatoon-hampton-village
Contact Us
Contact us for more information

Dawn Foord
Salesperson
200-301 1st Avenue North
Saskatoon, Saskatchewan S7K 1X5
(306) 652-2882











