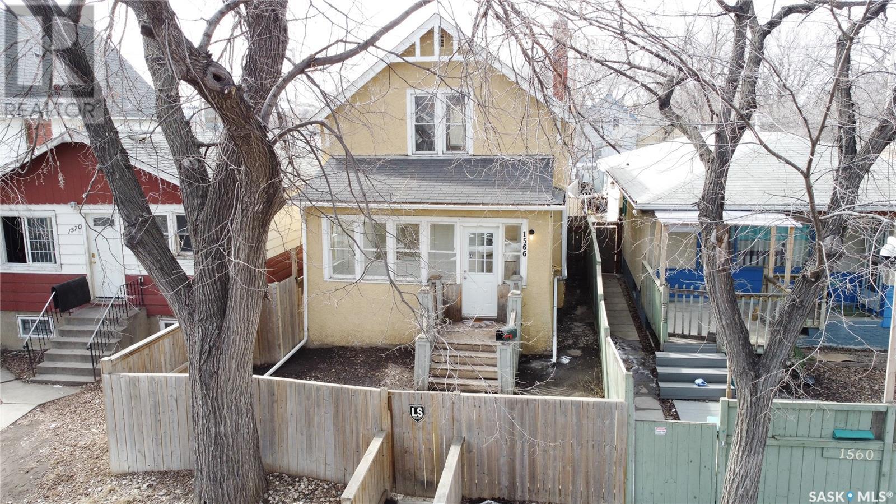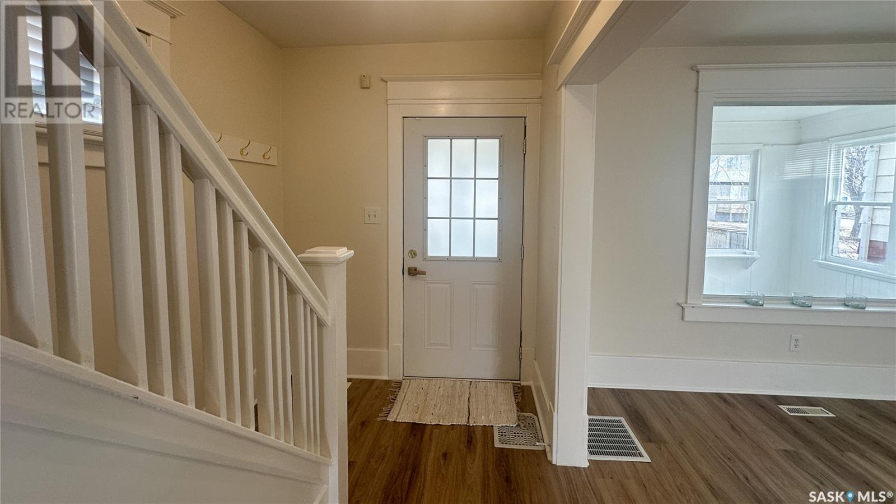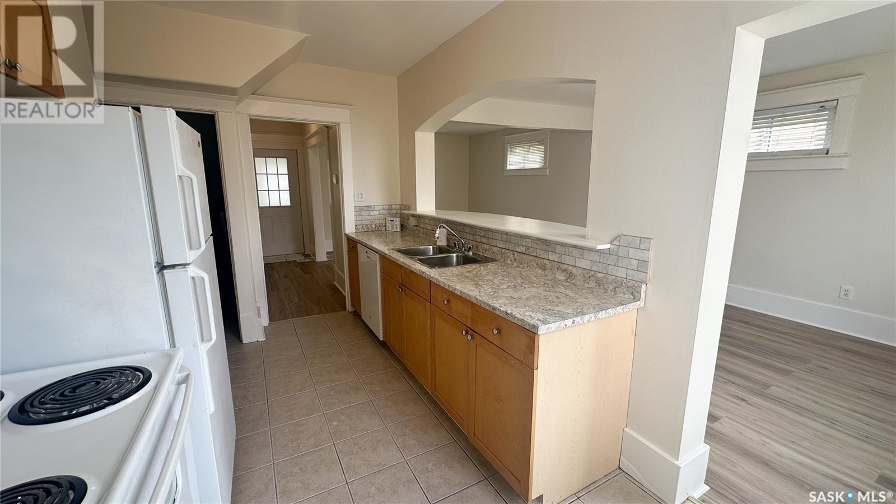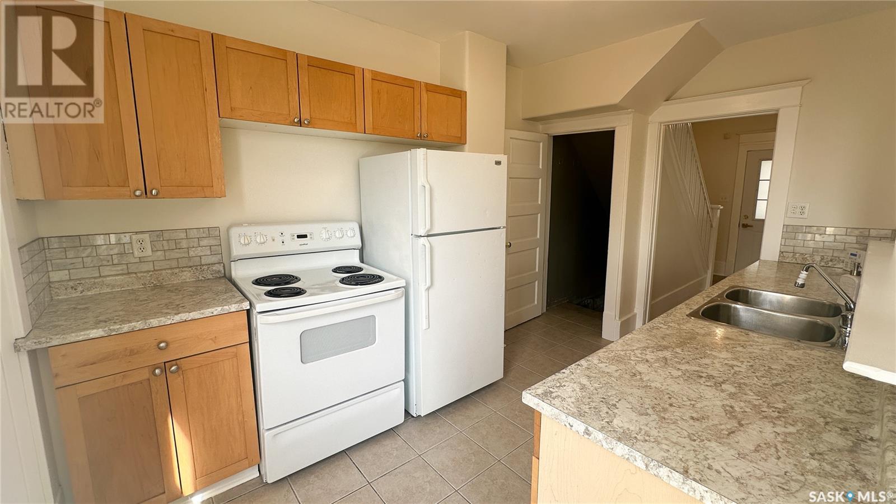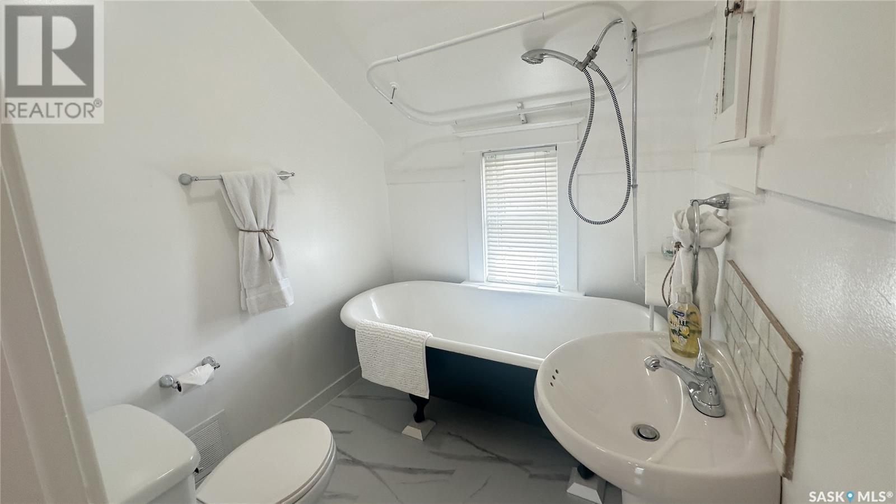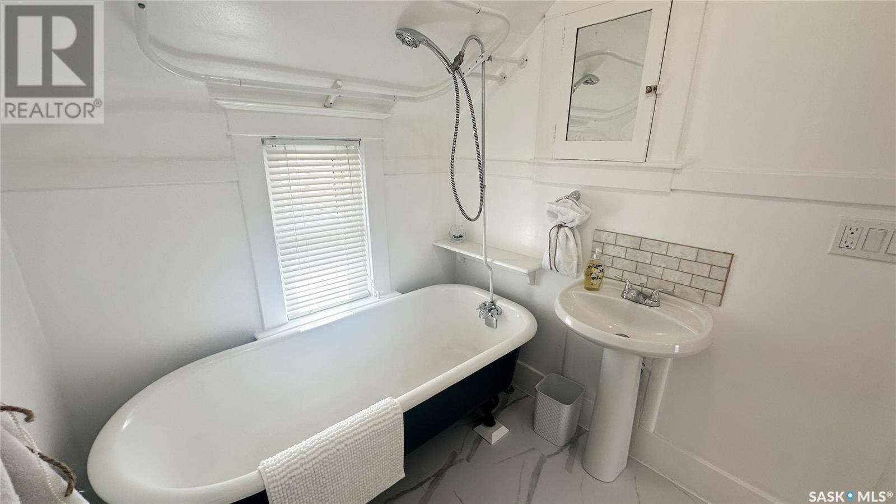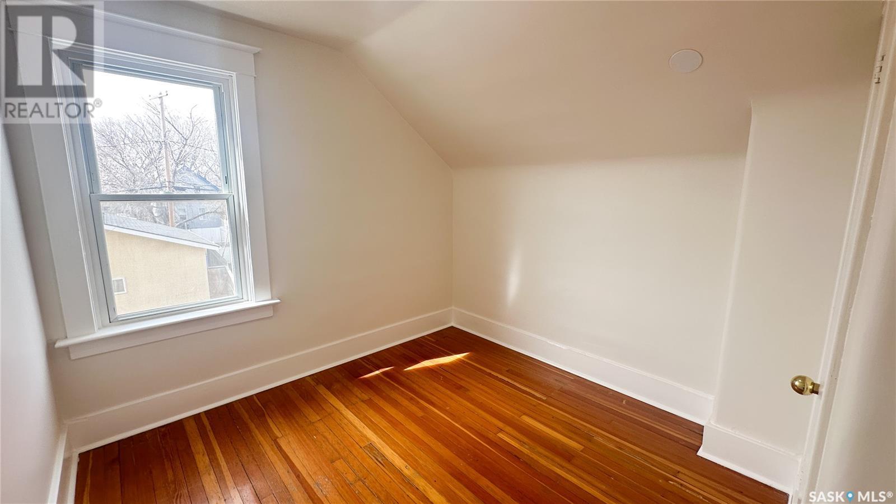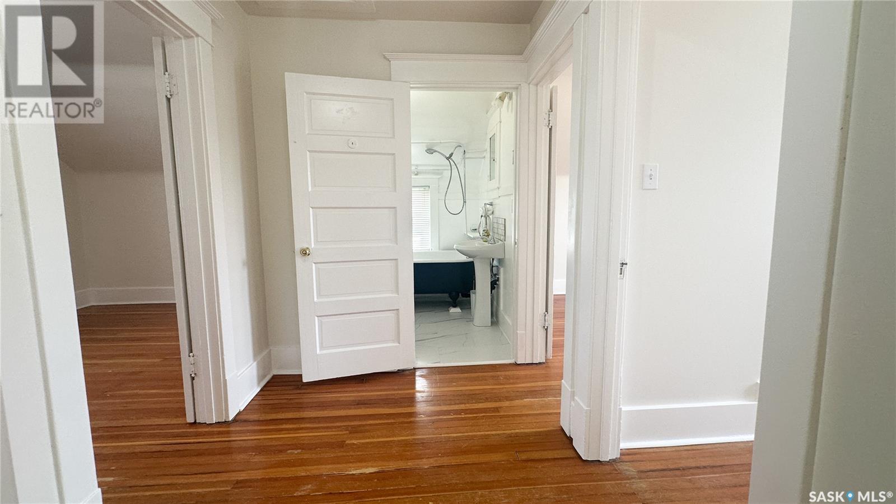Lorri Walters – Saskatoon REALTOR®
- Call or Text: (306) 221-3075
- Email: lorri@royallepage.ca
Description
Details
- Price:
- Type:
- Exterior:
- Garages:
- Bathrooms:
- Basement:
- Year Built:
- Style:
- Roof:
- Bedrooms:
- Frontage:
- Sq. Footage:
1566 Retallack Street Regina, Saskatchewan S4T 2J4
$129,900
Welcome to 1566 Retallack Street in the Washington Park neighborhood close to downtown, bus routes, restaurants and local shopping. This adorable 1919 built, 3 bedroom 1 bathroom, 810 square foot 1 ¾ storey house sits on a 25 by 125 rectangular lot. The front and back yard are both fully fenced. The backyard is large with a deck perfect for BBQs and a lawn. There is also access to the 20 by 24 double detached garage that is fully insulated. You enter the home into the bright porch that would make a lovely area for your morning coffee or reading a book. The livingroom is next with modern vinyl plank flooring which flows seamlessly into the dining area. The kitchen has a breakfast bar and included fridge, stove, and dishwasher. Upstairs starts off with the spacious primary bedroom with original hardwood flooring. Next is the 4 piece bathroom and finally two more bedrooms. This home is finished off with a full basement. Although it is unfinished it is newly painted and very clean. The washer and dryer are included. (id:62517)
Property Details
| MLS® Number | SK007810 |
| Property Type | Single Family |
| Neigbourhood | Washington Park |
| Features | Treed, Lane, Rectangular |
Building
| Bathroom Total | 1 |
| Bedrooms Total | 3 |
| Appliances | Washer, Refrigerator, Dishwasher, Dryer, Stove |
| Basement Development | Unfinished |
| Basement Type | Full (unfinished) |
| Constructed Date | 1919 |
| Heating Fuel | Natural Gas |
| Heating Type | Forced Air |
| Stories Total | 2 |
| Size Interior | 810 Ft2 |
| Type | House |
Parking
| Detached Garage | |
| Parking Space(s) | 2 |
Land
| Acreage | No |
| Fence Type | Fence |
| Landscape Features | Lawn |
| Size Frontage | 25 Ft |
| Size Irregular | 3126.00 |
| Size Total | 3126 Sqft |
| Size Total Text | 3126 Sqft |
Rooms
| Level | Type | Length | Width | Dimensions |
|---|---|---|---|---|
| Second Level | Primary Bedroom | 9 ft | 15 ft ,5 in | 9 ft x 15 ft ,5 in |
| Second Level | 4pc Bathroom | 6 ft | 6 ft ,3 in | 6 ft x 6 ft ,3 in |
| Second Level | Bedroom | 9 ft ,5 in | 9 ft ,5 in | 9 ft ,5 in x 9 ft ,5 in |
| Second Level | Bedroom | 8 ft ,6 in | 9 ft ,2 in | 8 ft ,6 in x 9 ft ,2 in |
| Main Level | Enclosed Porch | 4 ft | 6 ft ,4 in | 4 ft x 6 ft ,4 in |
| Main Level | Living Room | 11 ft ,9 in | 12 ft | 11 ft ,9 in x 12 ft |
| Main Level | Dining Room | 13 ft ,5 in | 10 ft | 13 ft ,5 in x 10 ft |
| Main Level | Kitchen | 13 ft ,3 in | 8 ft | 13 ft ,3 in x 8 ft |
https://www.realtor.ca/real-estate/28394766/1566-retallack-street-regina-washington-park
Contact Us
Contact us for more information

Curtus Collins
Salesperson
www.youtube.com/embed/264edMwRdp4
2350 - 2nd Avenue
Regina, Saskatchewan S4R 1A6
(306) 791-7666
(306) 565-0088
remaxregina.ca/
