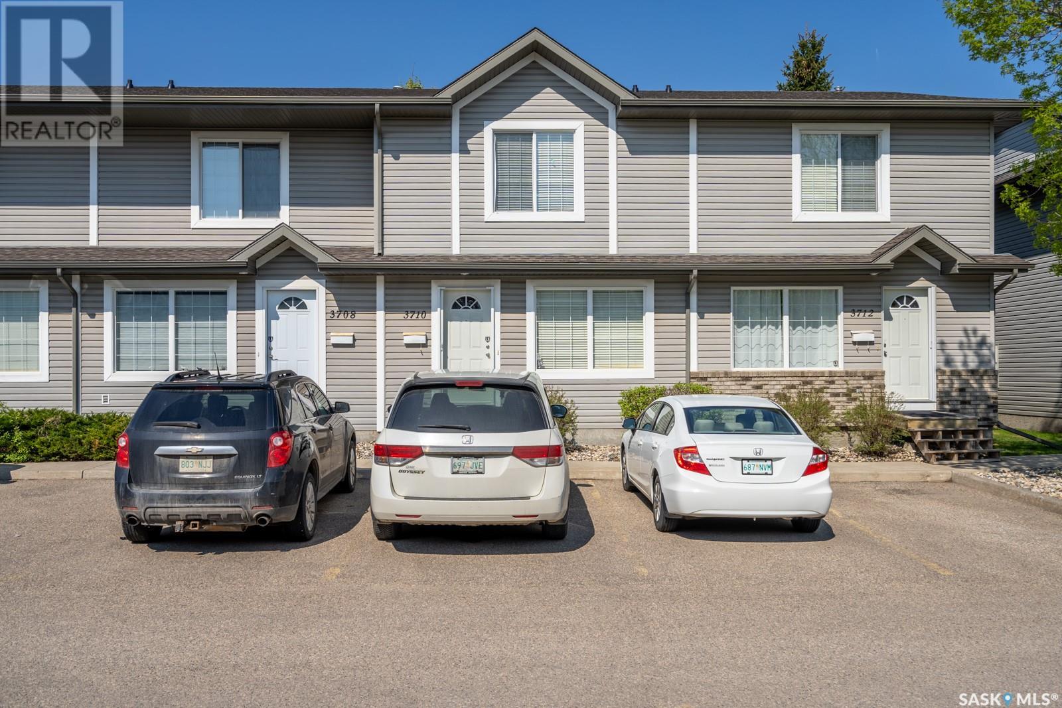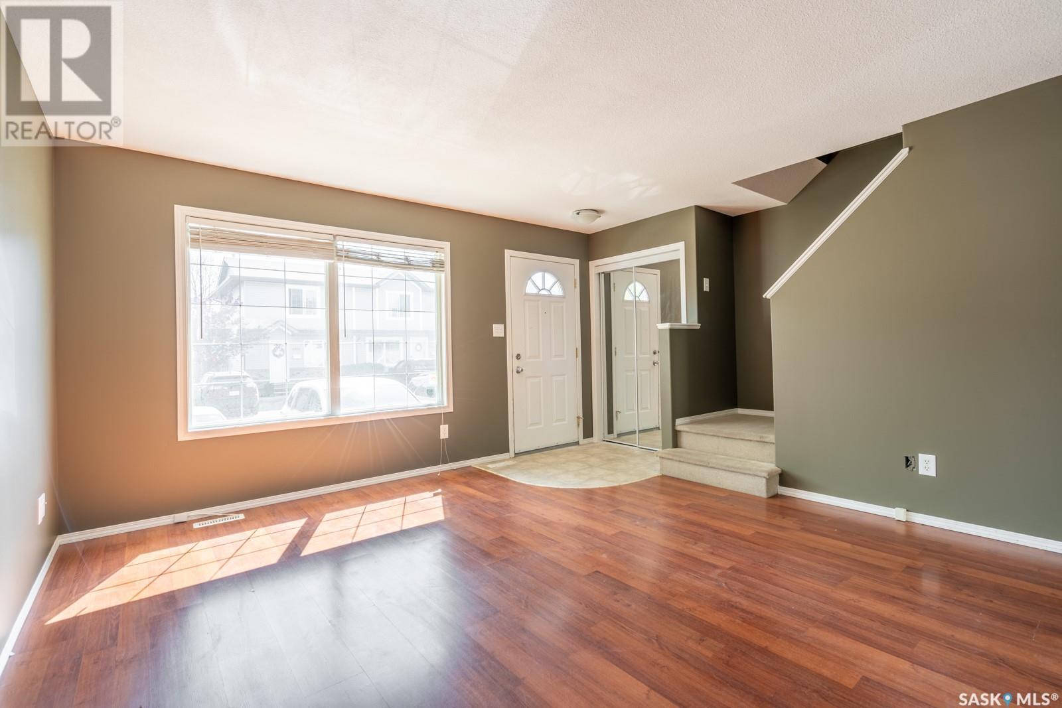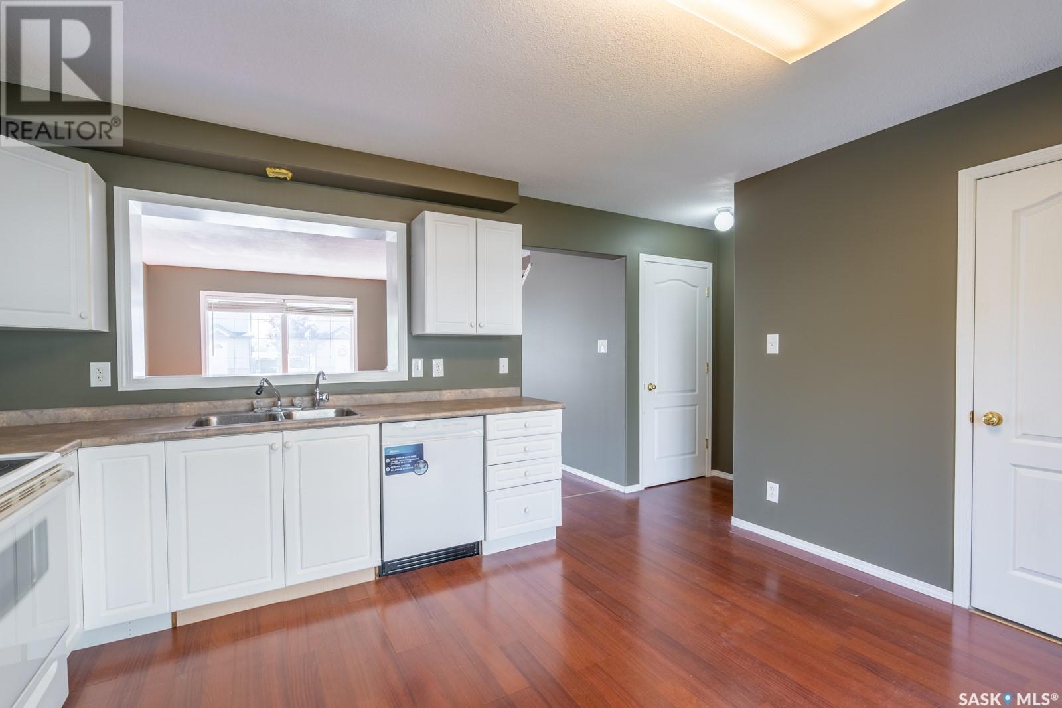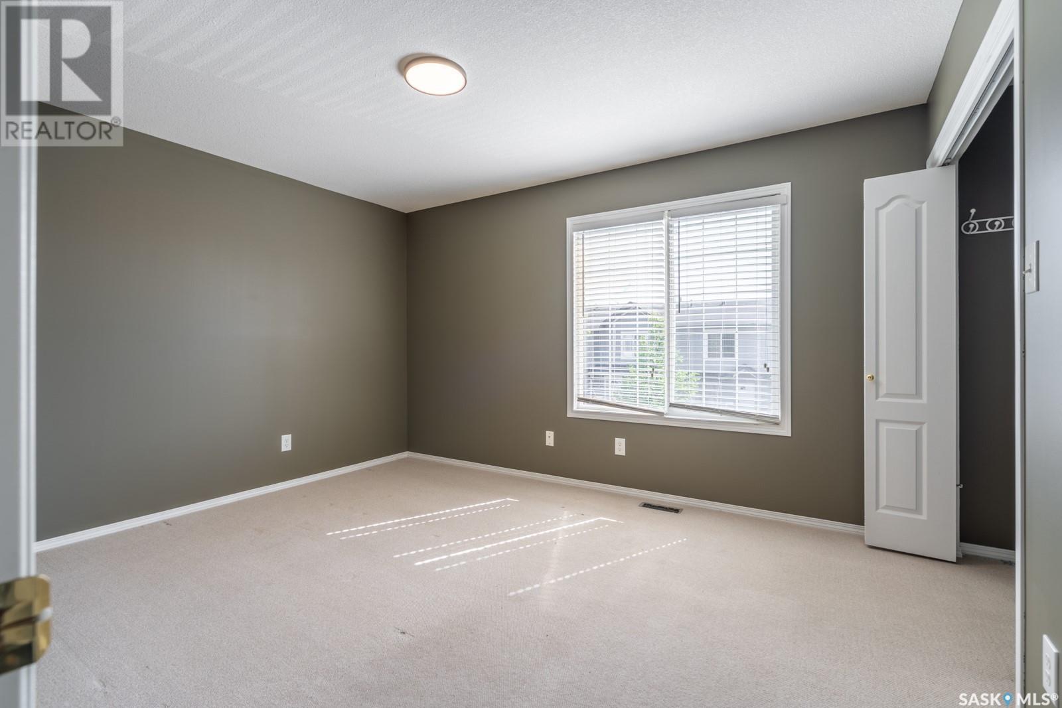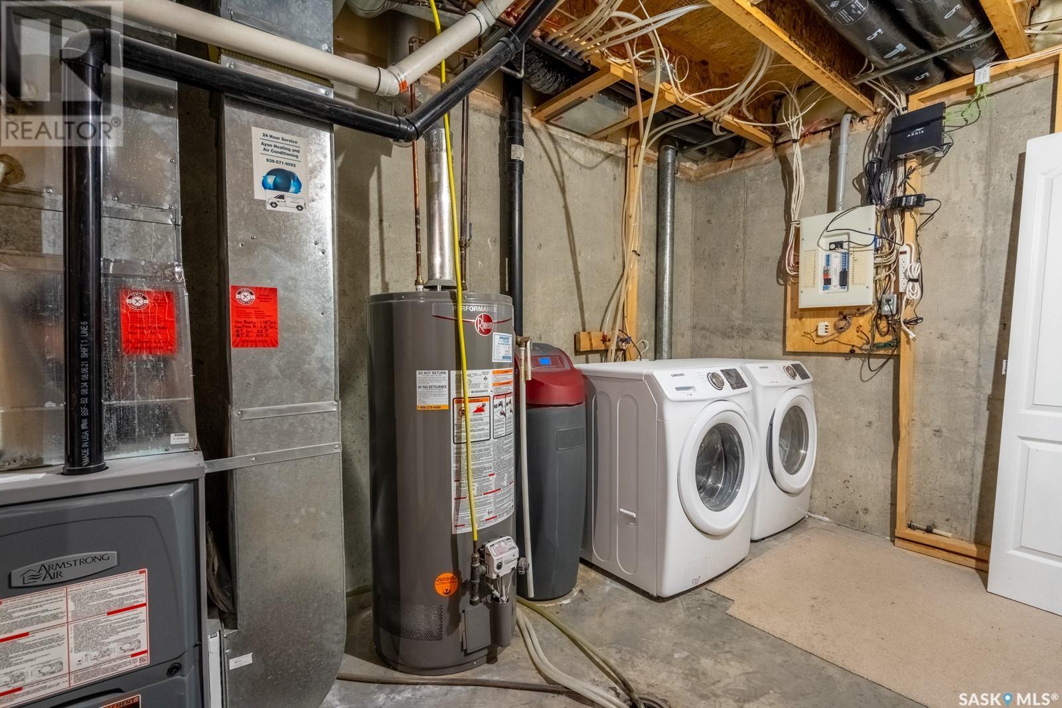Lorri Walters – Saskatoon REALTOR®
- Call or Text: (306) 221-3075
- Email: lorri@royallepage.ca
Description
Details
- Price:
- Type:
- Exterior:
- Garages:
- Bathrooms:
- Basement:
- Year Built:
- Style:
- Roof:
- Bedrooms:
- Frontage:
- Sq. Footage:
3710 7th Avenue E Regina, Saskatchewan S4N 7R4
$235,000Maintenance,
$375 Monthly
Maintenance,
$375 MonthlyMove-in ready townhouse in Parkridge – the perfect starter home or retirement downsizing property! Recent updates: New high efficiency furnace in 2021, new water heater in 2021, and new dishwasher, microwave. Spacious living room features a large east-facing picture window and laminate flooring. The eat-in kitchen offers ample white cabinetry. Step out through kitchen sliding doors to a backyard patio and lavish lawn. Upstairs includes 2 bedrooms and a den – ideal for a home office or convertible third bedroom. Primary bedroom features a walk-in closet and abundant natural light. A full bathroom completes the upper level. The unfinished basement awaits your development vision (rec room + 4pc bath possible). Newer laundry set in utility area. Owned water heater & softener for added value! Enjoy central air and 1 dedicated parking spot. Condo fees cover water, snow removal, garbage, lawn care, exterior maintenance, and common insurance. Walk to parks, Henry Braun school, bus routes, and all East end amenities. Shows exceptionally well – make it yours today! (id:62517)
Property Details
| MLS® Number | SK007735 |
| Property Type | Single Family |
| Neigbourhood | Parkridge RG |
| Community Features | Pets Allowed With Restrictions |
| Features | Treed |
| Structure | Patio(s) |
Building
| Bathroom Total | 2 |
| Bedrooms Total | 2 |
| Appliances | Washer, Refrigerator, Dishwasher, Dryer, Microwave, Window Coverings, Hood Fan, Central Vacuum - Roughed In, Stove |
| Architectural Style | 2 Level |
| Basement Development | Unfinished |
| Basement Type | Full (unfinished) |
| Constructed Date | 2003 |
| Cooling Type | Central Air Conditioning |
| Heating Fuel | Natural Gas |
| Heating Type | Forced Air |
| Stories Total | 2 |
| Size Interior | 1,080 Ft2 |
| Type | Row / Townhouse |
Parking
| Surfaced | 1 |
| Other | |
| Parking Space(s) | 1 |
Land
| Acreage | No |
| Fence Type | Partially Fenced |
| Landscape Features | Lawn |
| Size Irregular | 0.00 |
| Size Total | 0.00 |
| Size Total Text | 0.00 |
Rooms
| Level | Type | Length | Width | Dimensions |
|---|---|---|---|---|
| Second Level | Bedroom | 10 ft ,11 in | 13 ft ,4 in | 10 ft ,11 in x 13 ft ,4 in |
| Second Level | 4pc Bathroom | x x x | ||
| Second Level | Den | 8 ft ,4 in | 9 ft | 8 ft ,4 in x 9 ft |
| Second Level | Bedroom | 8 ft ,4 in | 10 ft ,10 in | 8 ft ,4 in x 10 ft ,10 in |
| Basement | Laundry Room | x x x | ||
| Basement | Other | x x x | ||
| Main Level | Living Room | 13 ft ,4 in | 14 ft | 13 ft ,4 in x 14 ft |
| Main Level | Kitchen/dining Room | 11 ft ,11 in | 13 ft ,10 in | 11 ft ,11 in x 13 ft ,10 in |
| Main Level | 2pc Bathroom | x x x |
https://www.realtor.ca/real-estate/28395001/3710-7th-avenue-e-regina-parkridge-rg
Contact Us
Contact us for more information

Tim H Xie
Salesperson
260 - 2410 Dewdney Avenue
Regina, Saskatchewan S4R 1H6
(306) 206-1828
www.realtyhubsk.com/
