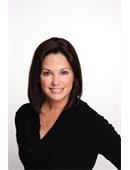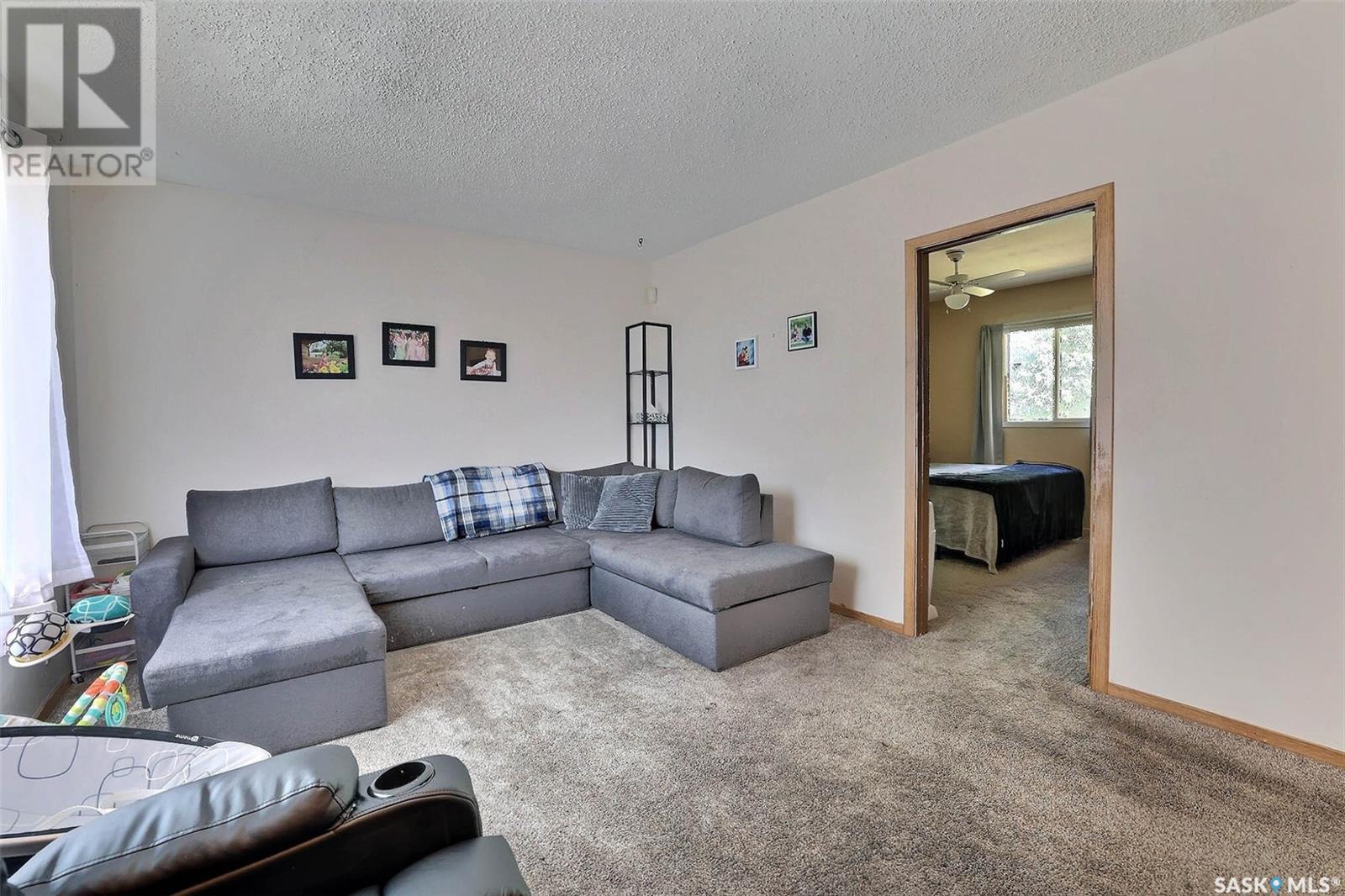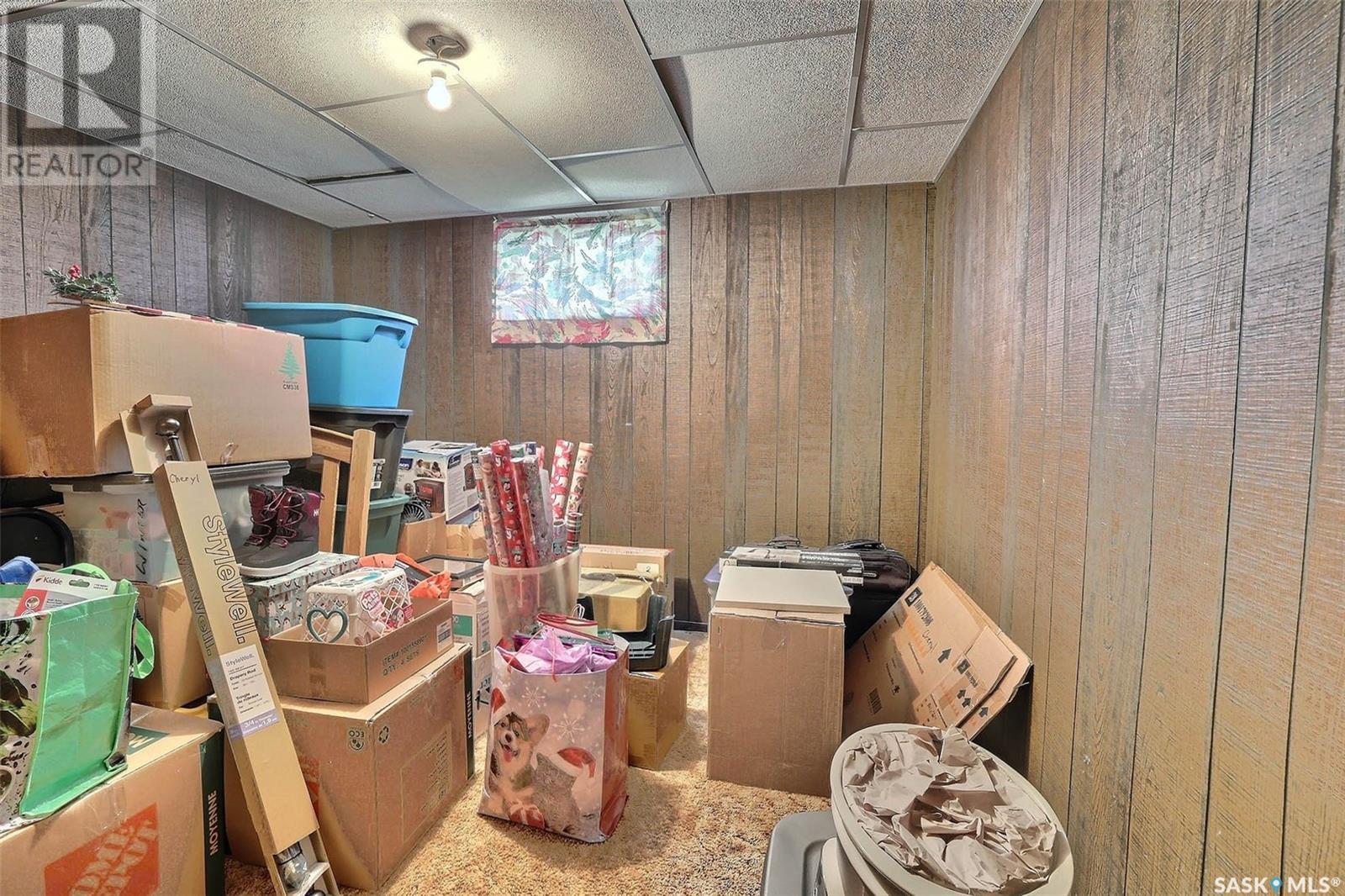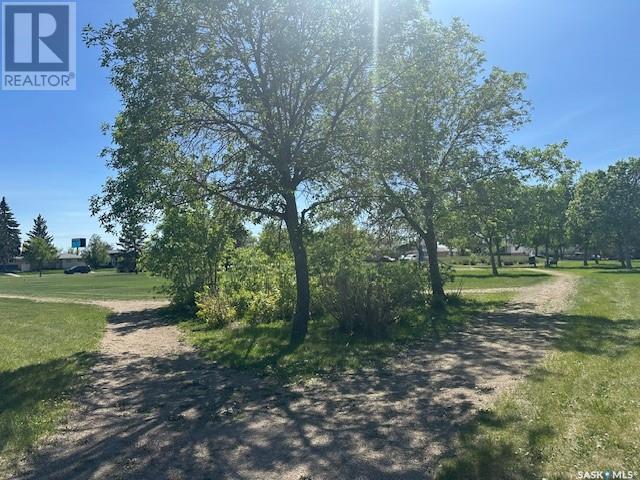Lorri Walters – Saskatoon REALTOR®
- Call or Text: (306) 221-3075
- Email: lorri@royallepage.ca
Description
Details
- Price:
- Type:
- Exterior:
- Garages:
- Bathrooms:
- Basement:
- Year Built:
- Style:
- Roof:
- Bedrooms:
- Frontage:
- Sq. Footage:
1825 Lacon Street Regina, Saskatchewan S4N 1Z9
$259,900
Fantastic location across from park/greenspace for this solid family home in quiet Glen Elm close to all amenities, schools, restaurants and shopping. Spacious layout with huge sunlight living room with newer flooring. Very spacious and newly renovated kitchen featuring gorgeous new cabinets, stone counters and tiled backsplash and upgraded appliances. Large dining area to accommodate big family gatherings and handy pantry and newer laminate flooring. Big primary bedroom and good size 2nd. Basement is fully developed with large rec room, 3rd bedroom, 3pc bath and den. Home is located on huge well treed and private lot with double detached (tandem) garage plus an abundance of additional parking.. Newer front and rear decks. Maintenance free siding, soffits and eaves. Upgraded HE furnace, newer AC, all appliances included. Sewer line was replaced. Call today! (id:62517)
Property Details
| MLS® Number | SK007695 |
| Property Type | Single Family |
| Neigbourhood | Glen Elm Park |
| Features | Treed, Lane, Rectangular, Paved Driveway |
| Structure | Deck |
Building
| Bathroom Total | 2 |
| Bedrooms Total | 3 |
| Appliances | Washer, Refrigerator, Dishwasher, Dryer, Window Coverings, Storage Shed, Stove |
| Architectural Style | Bungalow |
| Basement Development | Finished |
| Basement Type | Full (finished) |
| Constructed Date | 1958 |
| Cooling Type | Central Air Conditioning |
| Heating Fuel | Natural Gas |
| Heating Type | Forced Air |
| Stories Total | 1 |
| Size Interior | 864 Ft2 |
| Type | House |
Parking
| Detached Garage | |
| Parking Space(s) | 5 |
Land
| Acreage | No |
| Fence Type | Fence |
| Landscape Features | Lawn, Garden Area |
| Size Irregular | 6243.00 |
| Size Total | 6243 Sqft |
| Size Total Text | 6243 Sqft |
Rooms
| Level | Type | Length | Width | Dimensions |
|---|---|---|---|---|
| Basement | Other | 16 ft ,4 in | 10 ft ,10 in | 16 ft ,4 in x 10 ft ,10 in |
| Basement | Den | 10 ft ,8 in | 7 ft ,1 in | 10 ft ,8 in x 7 ft ,1 in |
| Basement | Bedroom | 11 ft ,1 in | 10 ft ,8 in | 11 ft ,1 in x 10 ft ,8 in |
| Basement | 3pc Bathroom | Measurements not available | ||
| Basement | Laundry Room | Measurements not available | ||
| Main Level | Living Room | 16 ft ,2 in | 11 ft ,5 in | 16 ft ,2 in x 11 ft ,5 in |
| Main Level | Dining Room | 11 ft ,4 in | 9 ft | 11 ft ,4 in x 9 ft |
| Main Level | Kitchen | 13 ft ,2 in | 12 ft ,8 in | 13 ft ,2 in x 12 ft ,8 in |
| Main Level | Primary Bedroom | 10 ft ,5 in | 11 ft ,5 in | 10 ft ,5 in x 11 ft ,5 in |
| Main Level | Bedroom | 11 ft ,3 in | 9 ft | 11 ft ,3 in x 9 ft |
| Main Level | 4pc Bathroom | Measurements not available |
https://www.realtor.ca/real-estate/28392844/1825-lacon-street-regina-glen-elm-park
Contact Us
Contact us for more information

Lori Patrick
Associate Broker
3904 B Gordon Road
Regina, Saskatchewan S4S 6Y3
(306) 585-1955
(306) 584-1077
































