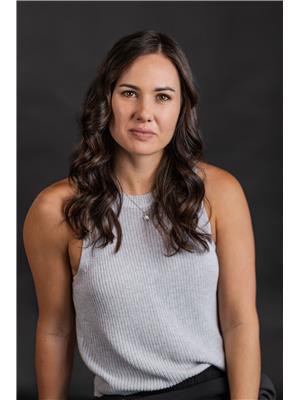Lorri Walters – Saskatoon REALTOR®
- Call or Text: (306) 221-3075
- Email: lorri@royallepage.ca
Description
Details
- Price:
- Type:
- Exterior:
- Garages:
- Bathrooms:
- Basement:
- Year Built:
- Style:
- Roof:
- Bedrooms:
- Frontage:
- Sq. Footage:
4506 2nd Avenue N Regina, Saskatchewan S4R 0Y4
$119,900
Welcome to 4506 2nd Avenue North — a beautifully renovated 3 bedroom, 1 bathroom bungalow situated in a quiet, family friendly neighbourhood in North Regina. This move in ready home combines stylish updates with everyday practicality, all while backing onto a tranquil park with walking trails and no rear neighbours. Step inside to find a bright and modern interior featuring new windows, doors, and flooring throughout, fresh paint, and a clean, contemporary feel. The updated kitchen includes some modern appliances and opens into a functional floor plan filled with natural light making it perfect for relaxed living or entertaining guests. Additional highlights include: spacious front driveway with off street parking, large mostly fenced backyard with direct access to green space, built on crawl space offering extra storage, with well maintained mechanical systems. Perfectly located just off Lewvan Drive, this home offers quick access to downtown Regina, major shopping centres, schools, and essential amenities. Whether you're a first time buyer, small family, or someone looking to downsize without sacrificing style or location, this home offers incredible value. Don’t miss the opportunity to enjoy home ownership at an affordable price! (id:62517)
Property Details
| MLS® Number | SK007785 |
| Property Type | Single Family |
| Neigbourhood | Regent Park |
| Features | Treed, Lane, Rectangular, Sump Pump |
| Structure | Patio(s) |
Building
| Bathroom Total | 1 |
| Bedrooms Total | 3 |
| Appliances | Washer, Refrigerator, Dryer, Window Coverings, Storage Shed, Stove |
| Architectural Style | Bungalow |
| Basement Development | Not Applicable |
| Basement Type | Crawl Space (not Applicable) |
| Constructed Date | 1950 |
| Heating Fuel | Natural Gas |
| Heating Type | Forced Air |
| Stories Total | 1 |
| Size Interior | 825 Ft2 |
| Type | House |
Parking
| Parking Pad | |
| None | |
| R V | |
| Gravel | |
| Parking Space(s) | 5 |
Land
| Acreage | No |
| Fence Type | Partially Fenced |
| Landscape Features | Lawn |
| Size Irregular | 4044.00 |
| Size Total | 4044 Sqft |
| Size Total Text | 4044 Sqft |
Rooms
| Level | Type | Length | Width | Dimensions |
|---|---|---|---|---|
| Main Level | Living Room | 13 ft ,9 in | 11 ft ,6 in | 13 ft ,9 in x 11 ft ,6 in |
| Main Level | Kitchen/dining Room | 11 ft ,5 in | 11 ft | 11 ft ,5 in x 11 ft |
| Main Level | Bedroom | 10 ft ,7 in | 9 ft | 10 ft ,7 in x 9 ft |
| Main Level | Bedroom | 9 ft ,8 in | 9 ft ,2 in | 9 ft ,8 in x 9 ft ,2 in |
| Main Level | Bedroom | 10 ft ,8 in | 9 ft ,3 in | 10 ft ,8 in x 9 ft ,3 in |
| Main Level | 4pc Bathroom | 7 ft ,7 in | 5 ft | 7 ft ,7 in x 5 ft |
| Main Level | Laundry Room | 7 ft ,7 in | 5 ft ,2 in | 7 ft ,7 in x 5 ft ,2 in |
https://www.realtor.ca/real-estate/28393557/4506-2nd-avenue-n-regina-regent-park
Contact Us
Contact us for more information

Peter Fourlas
Associate Broker
www.youtube.com/embed/wrGYnoaYl9E
www.youtube.com/embed/IsomWGS09R4
www.peterfourlas.ca/
1450 Hamilton Street
Regina, Saskatchewan S4R 8R3
(306) 585-7800
coldwellbankerlocalrealty.com/

Kaitlin Brown
Salesperson
www.youtube.com/embed/WOVhaXlLfUw
peterfourlas.ca/aboutus/kaitlinbio/
www.facebook.com/fourlasandbrown/
www.instagram.com/fourlasandbrown/
1450 Hamilton Street
Regina, Saskatchewan S4R 8R3
(306) 585-7800
coldwellbankerlocalrealty.com/
























