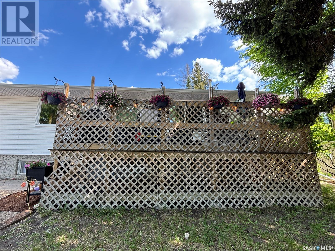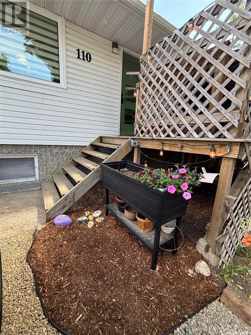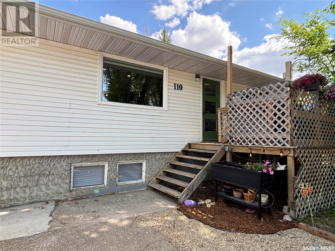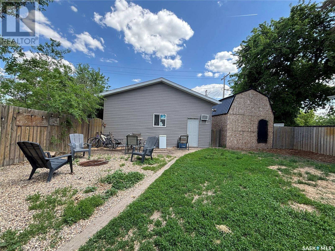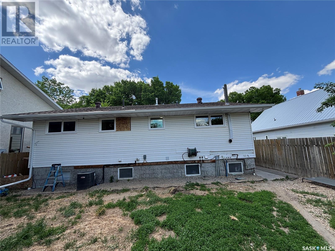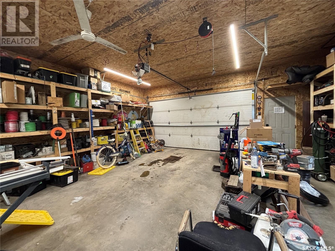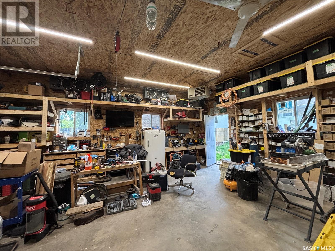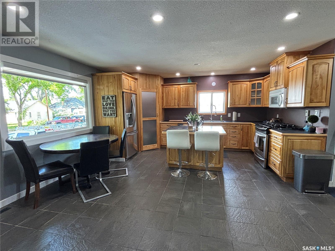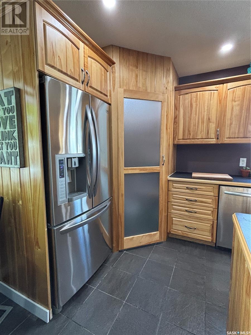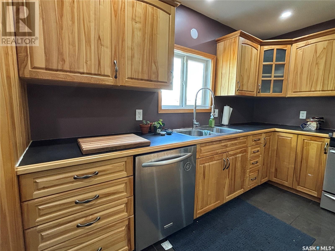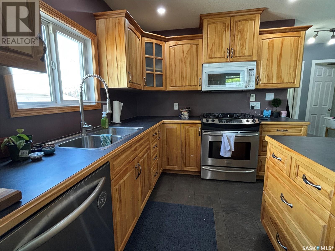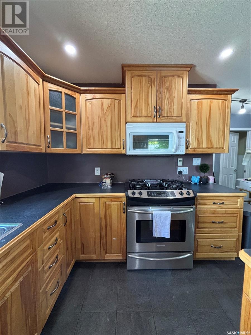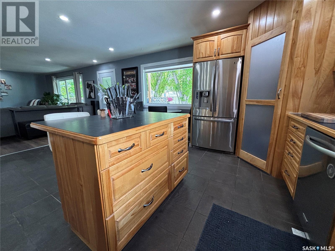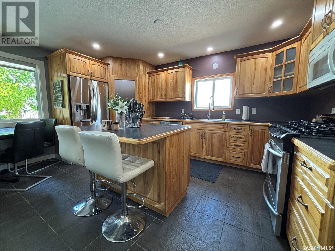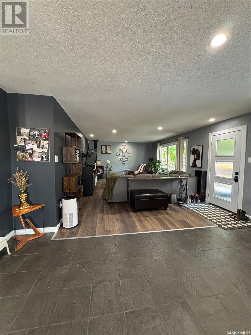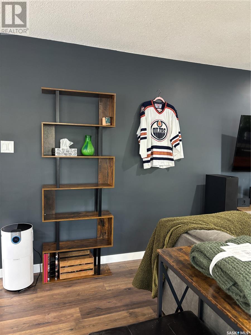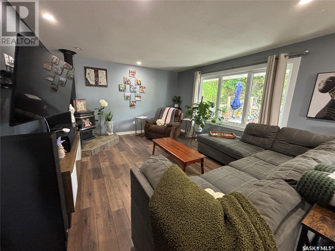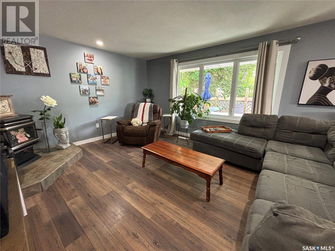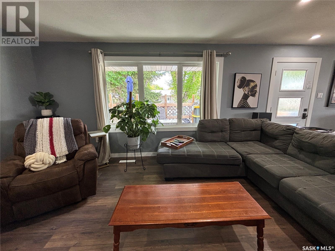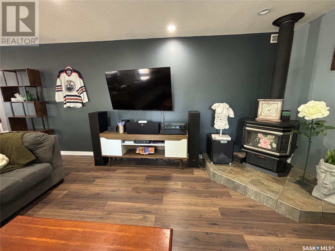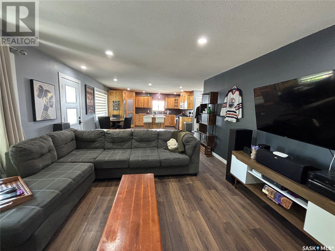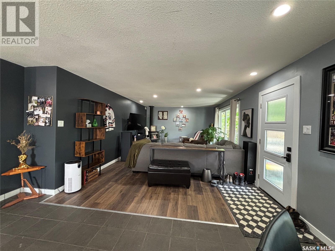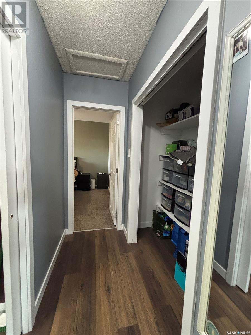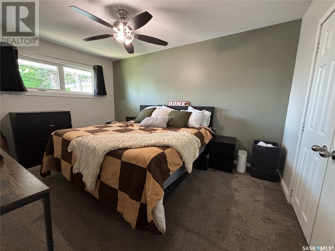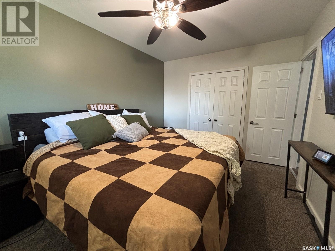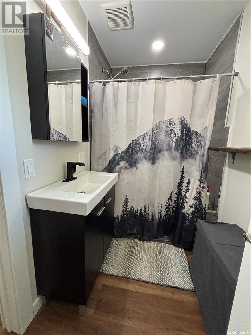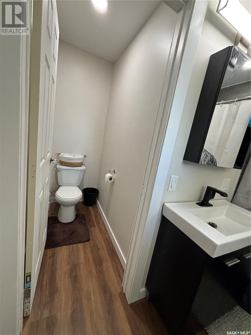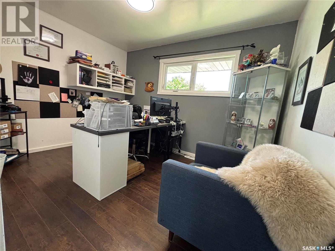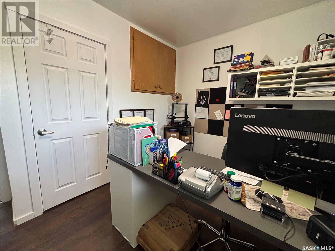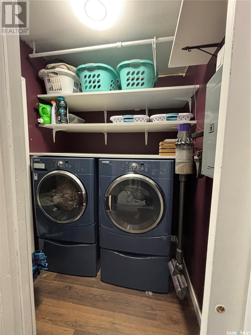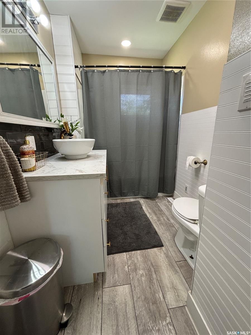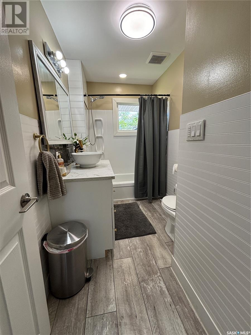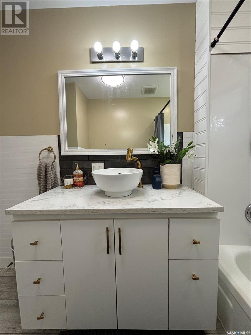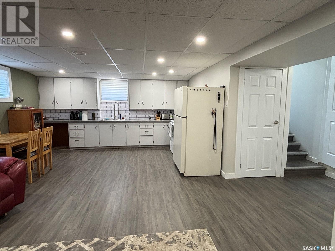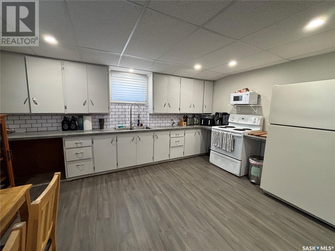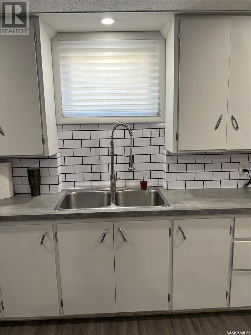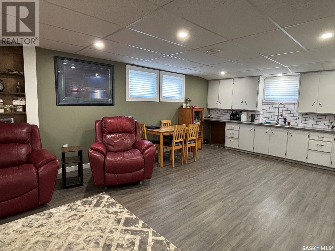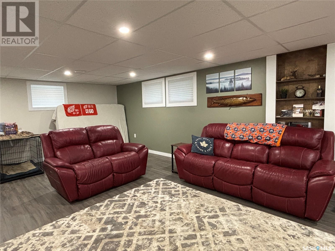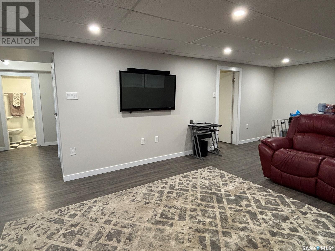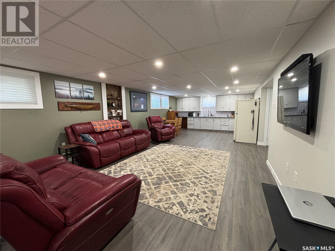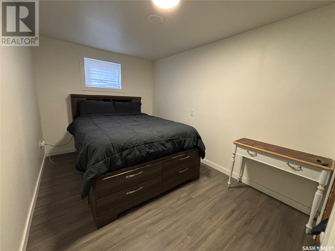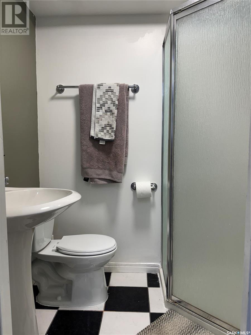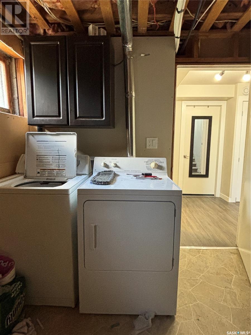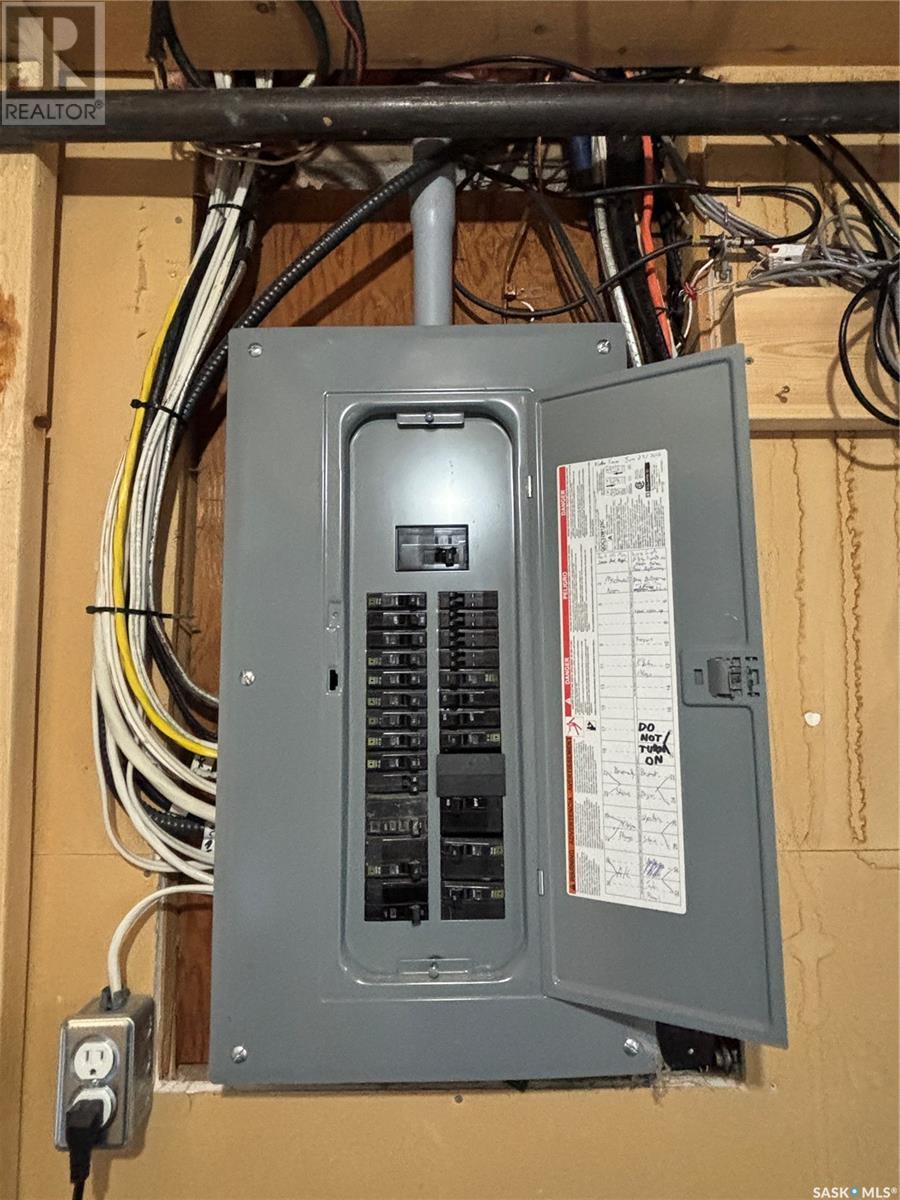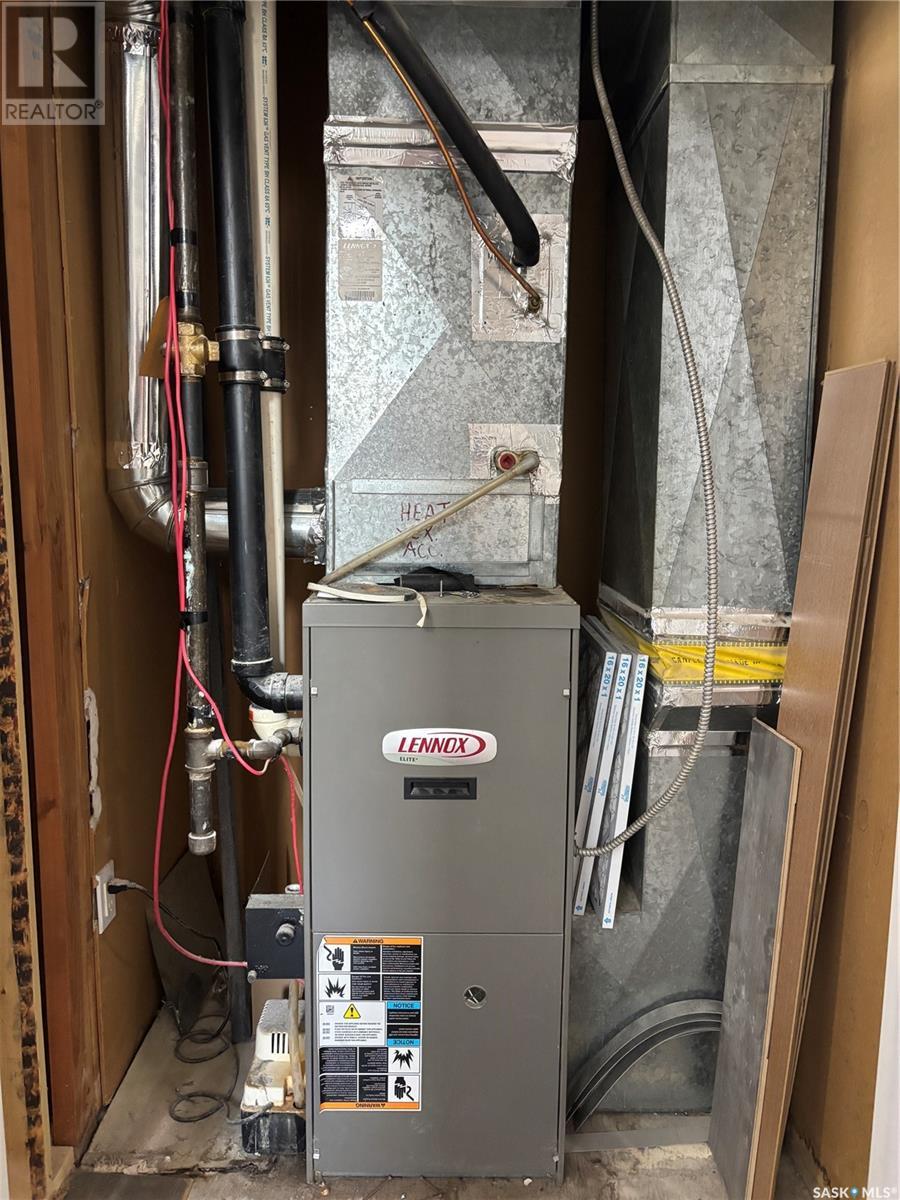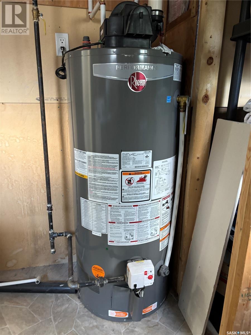Lorri Walters – Saskatoon REALTOR®
- Call or Text: (306) 221-3075
- Email: lorri@royallepage.ca
Description
Details
- Price:
- Type:
- Exterior:
- Garages:
- Bathrooms:
- Basement:
- Year Built:
- Style:
- Roof:
- Bedrooms:
- Frontage:
- Sq. Footage:
110 Marsh Street Maple Creek, Saskatchewan S0N 1N0
$310,000
This home will surprise you; every surface has been improved right down to the shed and garage in the backyard. The shed has a mezzanine and the garage is a massive 24x26 garage. The large deck out front, on the west side, has ample sunshine and a lovely privacy railing. The open concept kitchen and living room occupy the entire width of the home for a huge entertainment space. Kitchen cabinets are plentiful so tons of storage. 2 bedrooms on this floor and 2 bathrooms with main floor laundry as well. New windows and floors were installed on this floor just this year. Going downstairs there is a landing with a side door that can be used as a separate entrance to the basement (with town approval) you could have a roommate for a little mortgage helper. The basement houses 2 bedrooms and 1 more bathroom. The fenced yard allows so much added space for kids and dogs or just a backyard BBQ and underground sprinklers keep the lawns looking fresh. Furnace and air conditioner are dated 2010, natural gas line and updated electrical service were completed in 2018; this home offers 200 Amp service - hot tub anyone? Book a tour today - you don't want to miss out on this one. (id:62517)
Property Details
| MLS® Number | SK007689 |
| Property Type | Single Family |
| Features | Treed, Rectangular |
| Structure | Deck, Patio(s) |
Building
| Bathroom Total | 3 |
| Bedrooms Total | 4 |
| Appliances | Washer, Refrigerator, Dishwasher, Dryer, Microwave, Window Coverings, Garage Door Opener Remote(s), Central Vacuum - Roughed In, Storage Shed, Stove |
| Architectural Style | Bungalow |
| Basement Development | Finished |
| Basement Type | Full (finished) |
| Constructed Date | 1963 |
| Cooling Type | Central Air Conditioning |
| Heating Fuel | Natural Gas |
| Heating Type | Forced Air |
| Stories Total | 1 |
| Size Interior | 1,216 Ft2 |
| Type | House |
Parking
| Detached Garage | |
| Gravel | |
| Heated Garage | |
| Parking Space(s) | 4 |
Land
| Acreage | No |
| Fence Type | Fence |
| Landscape Features | Lawn, Underground Sprinkler |
| Size Frontage | 50 Ft |
| Size Irregular | 6500.00 |
| Size Total | 6500 Sqft |
| Size Total Text | 6500 Sqft |
Rooms
| Level | Type | Length | Width | Dimensions |
|---|---|---|---|---|
| Basement | Laundry Room | Measurements not available | ||
| Basement | 3pc Bathroom | 4'8" x 6'4" | ||
| Basement | Kitchen/dining Room | 14'8" x 16' | ||
| Basement | Living Room | 14'8" x 19' | ||
| Basement | Bedroom | 11'7" x 9' | ||
| Basement | Bedroom | 12' x 8'4" | ||
| Main Level | Kitchen/dining Room | 16'4" x 15'4" | ||
| Main Level | Living Room | 20'9" x 13'4" | ||
| Main Level | Bedroom | 8'9" x 11'9" | ||
| Main Level | 4pc Bathroom | 10'9" x 5'6" | ||
| Main Level | Primary Bedroom | 9'9" x 14' | ||
| Main Level | 3pc Ensuite Bath | 8'11" x 4'11" | ||
| Main Level | Laundry Room | Measurements not available |
https://www.realtor.ca/real-estate/28391424/110-marsh-street-maple-creek
Contact Us
Contact us for more information
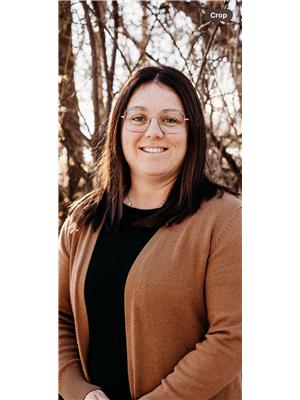
Lyndi Duffee
Broker
Po Box 729
Maple Creek, Saskatchewan S0N 1N0
(306) 662-2604
(306) 662-4555
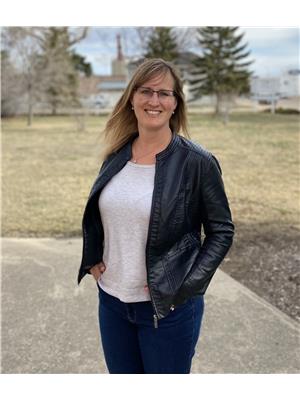
Jacci Migowsky
Associate Broker
Po Box 729
Maple Creek, Saskatchewan S0N 1N0
(306) 662-2604
(306) 662-4555

