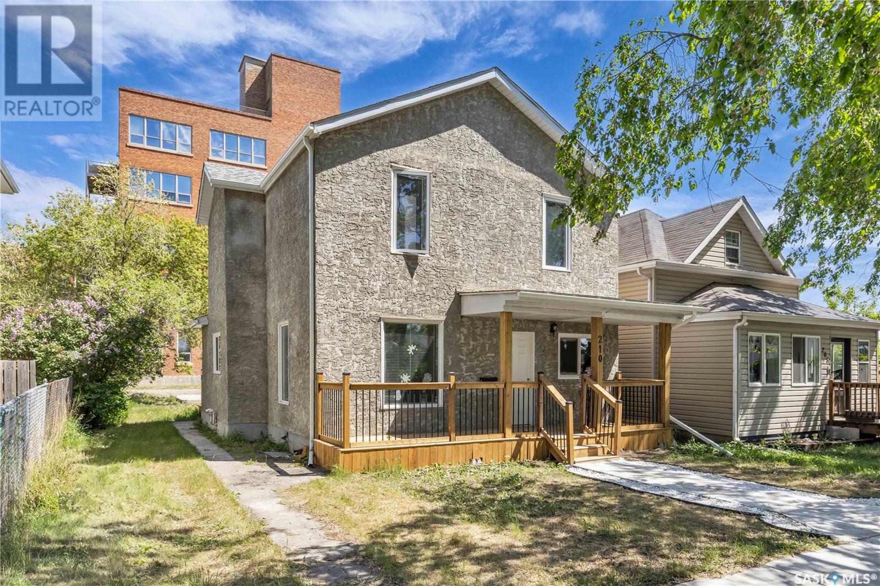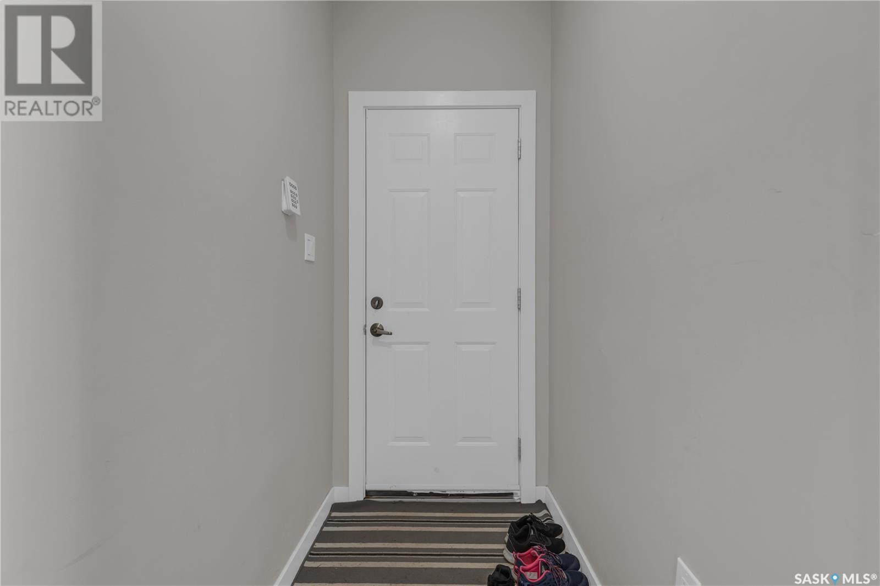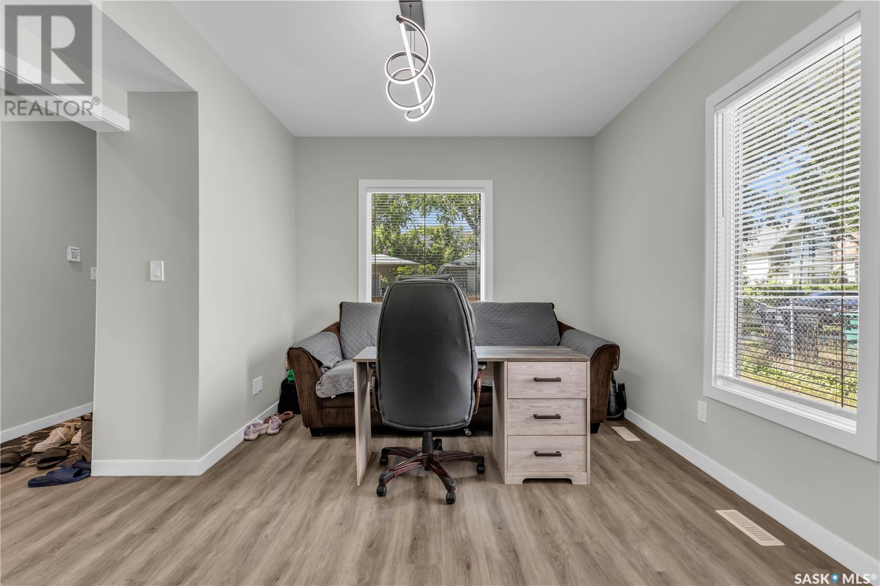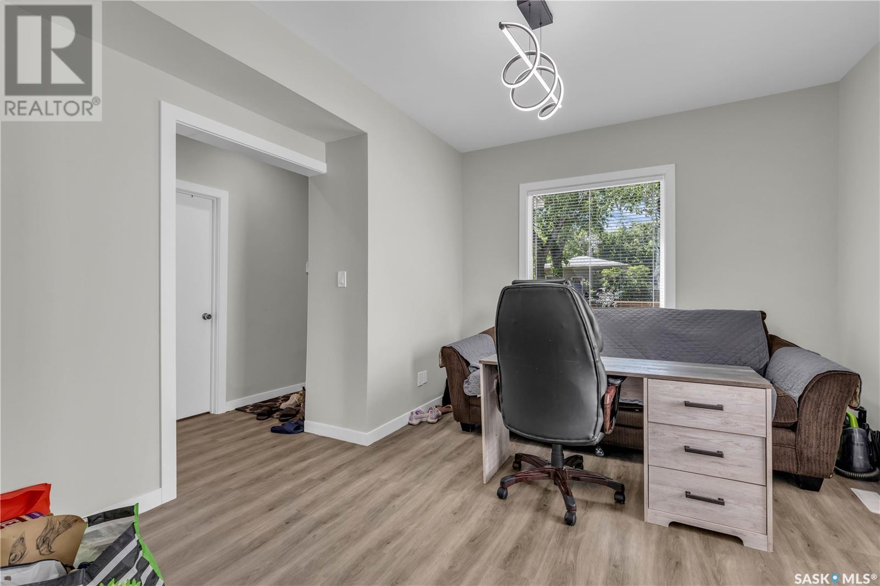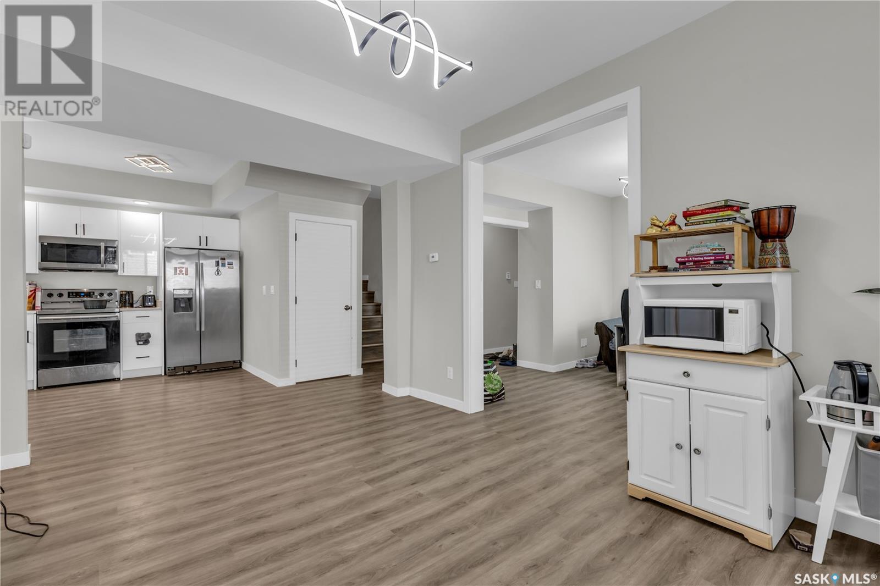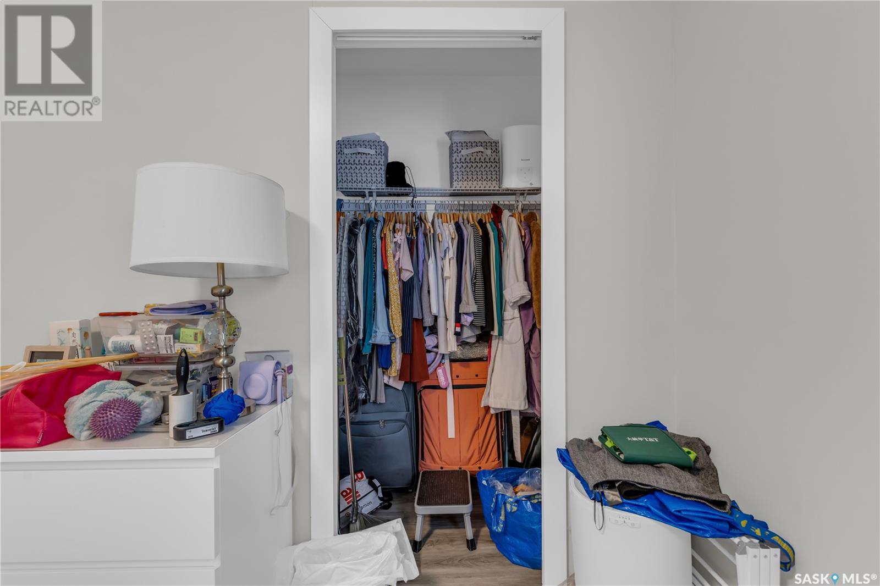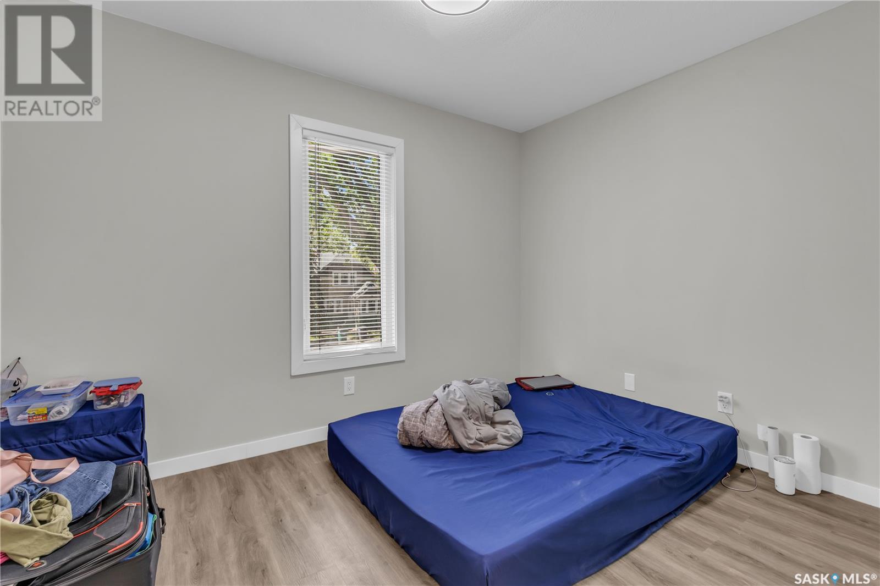Lorri Walters – Saskatoon REALTOR®
- Call or Text: (306) 221-3075
- Email: lorri@royallepage.ca
Description
Details
- Price:
- Type:
- Exterior:
- Garages:
- Bathrooms:
- Basement:
- Year Built:
- Style:
- Roof:
- Bedrooms:
- Frontage:
- Sq. Footage:
210 E Avenue N Saskatoon, Saskatchewan S7L 1R7
$379,900
Welcome to 210 Avenue E North, a fully renovated 2-storey home in the heart of Caswell Hill, offering 1,495 sqft of updated living space with 4 bedrooms upstairs, a main floor den, and 2 full bathrooms. This home has been completely transformed from top to bottom, featuring new windows, upgraded plumbing and electrical, new shingles, water heater, front and back decks, light fixtures, flooring, high-gloss kitchen cabinets, quartz countertops, porcelain-tiled bathrooms, new vanities, and fresh paint with modern baseboards throughout. The Sellers will build the garage, complete the landscaping, fence the yard, do the exterior paint to the house and pour a concrete walkway to garage. The unfinished basement provides excellent storage or future development potential. Currently tenant-occupied, this is a turn-key investment or a fantastic option for a family looking to settle in a neighborhood on the rise. Steps from Night Oven Bakery, Grip It Climbing Gym, the Caswell Bus Barn redevelopment, and the upcoming Downtown Event Centre, this location is packed with future potential. (id:62517)
Property Details
| MLS® Number | SK007555 |
| Property Type | Single Family |
| Neigbourhood | Caswell Hill |
| Features | Rectangular |
Building
| Bathroom Total | 2 |
| Bedrooms Total | 4 |
| Appliances | Washer, Refrigerator, Dishwasher, Dryer, Microwave, Window Coverings, Stove |
| Architectural Style | 2 Level |
| Basement Development | Unfinished |
| Basement Type | Partial (unfinished) |
| Constructed Date | 1927 |
| Heating Fuel | Natural Gas |
| Stories Total | 2 |
| Size Interior | 1,495 Ft2 |
| Type | House |
Parking
| Parking Space(s) | 2 |
Land
| Acreage | No |
| Landscape Features | Lawn |
| Size Irregular | 5662.80 |
| Size Total | 5662.8 Sqft |
| Size Total Text | 5662.8 Sqft |
Rooms
| Level | Type | Length | Width | Dimensions |
|---|---|---|---|---|
| Second Level | Primary Bedroom | 12 ft ,1 in | 11 ft ,4 in | 12 ft ,1 in x 11 ft ,4 in |
| Second Level | Bedroom | 9 ft ,1 in | 10 ft ,4 in | 9 ft ,1 in x 10 ft ,4 in |
| Second Level | Bedroom | 9 ft ,3 in | 11 ft ,6 in | 9 ft ,3 in x 11 ft ,6 in |
| Second Level | Bedroom | 9 ft ,3 in | 11 ft ,5 in | 9 ft ,3 in x 11 ft ,5 in |
| Second Level | 4pc Bathroom | Measurements not available | ||
| Basement | Other | 25 ft ,11 in | 24 ft ,3 in | 25 ft ,11 in x 24 ft ,3 in |
| Main Level | Kitchen | 12 ft | 10 ft ,11 in | 12 ft x 10 ft ,11 in |
| Main Level | Living Room | 15 ft ,5 in | 10 ft ,1 in | 15 ft ,5 in x 10 ft ,1 in |
| Main Level | Dining Room | 12 ft ,7 in | 10 ft ,4 in | 12 ft ,7 in x 10 ft ,4 in |
| Main Level | 3pc Bathroom | Measurements not available | ||
| Main Level | Mud Room | 5 ft ,1 in | 4 ft ,8 in | 5 ft ,1 in x 4 ft ,8 in |
| Main Level | Office | 6 ft ,2 in | 9 ft ,2 in | 6 ft ,2 in x 9 ft ,2 in |
https://www.realtor.ca/real-estate/28391430/210-e-avenue-n-saskatoon-caswell-hill
Contact Us
Contact us for more information

Jack Bouvier
Salesperson
#211 - 220 20th St W
Saskatoon, Saskatchewan S7M 0W9
(866) 773-5421

