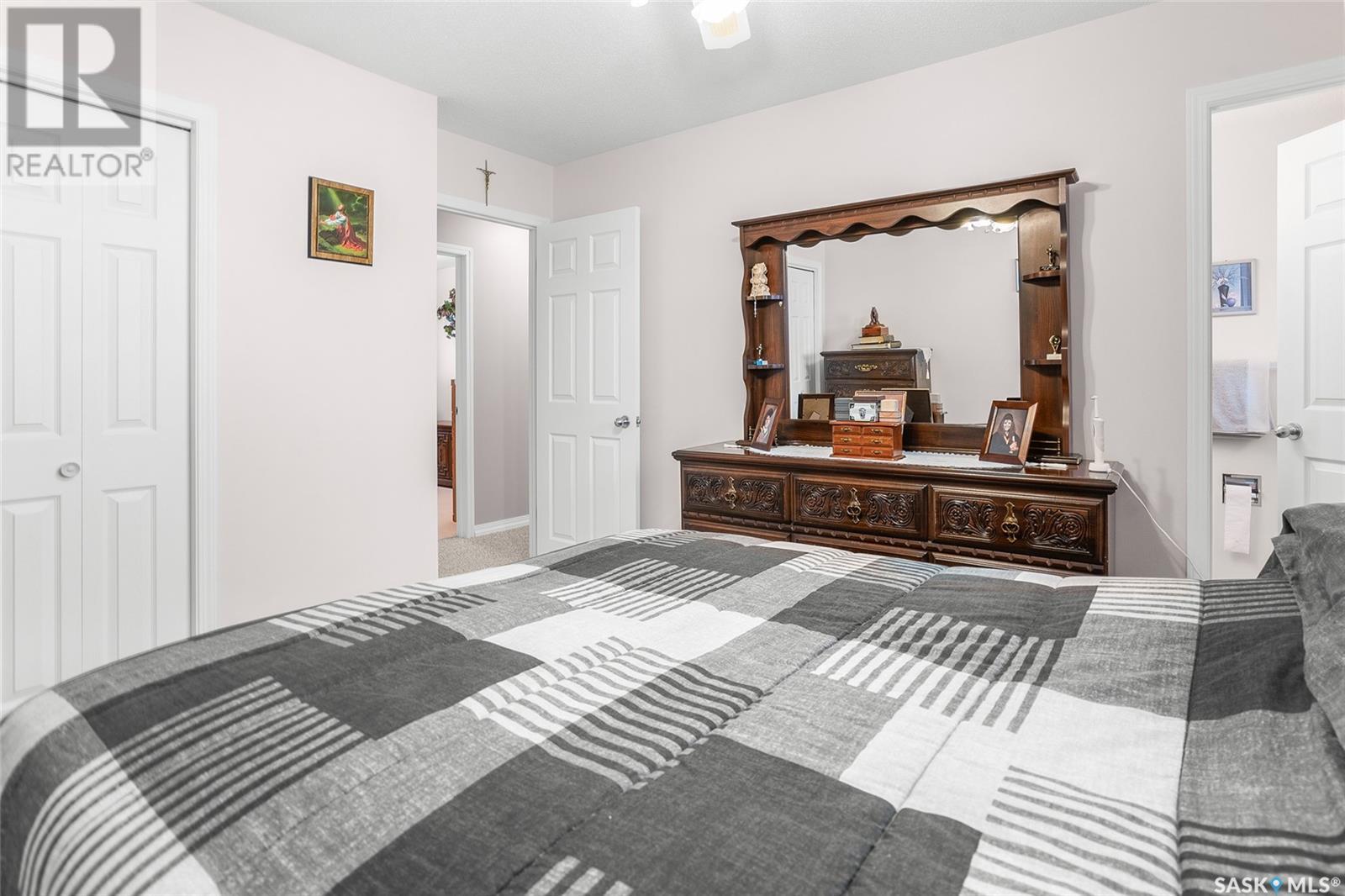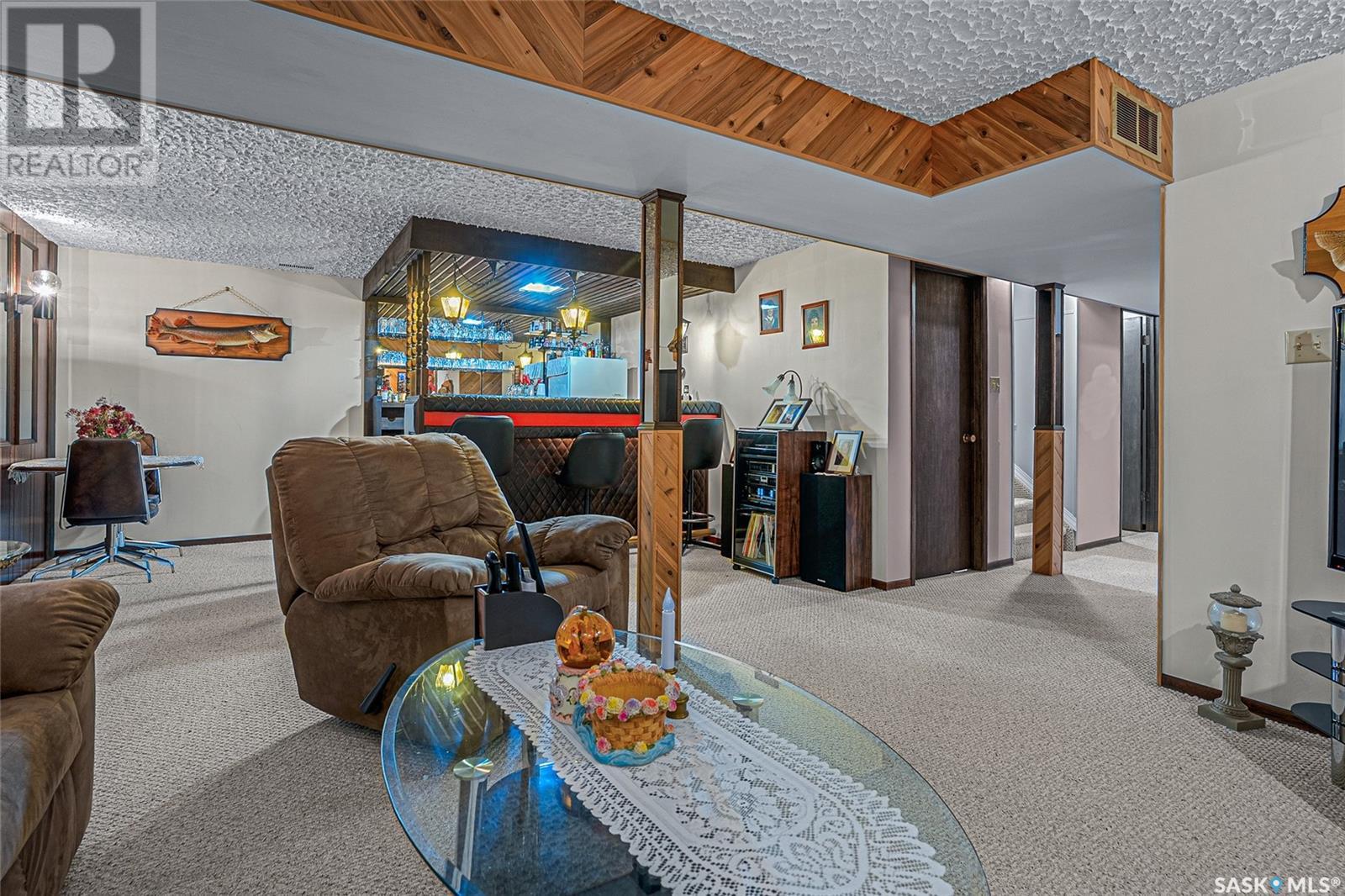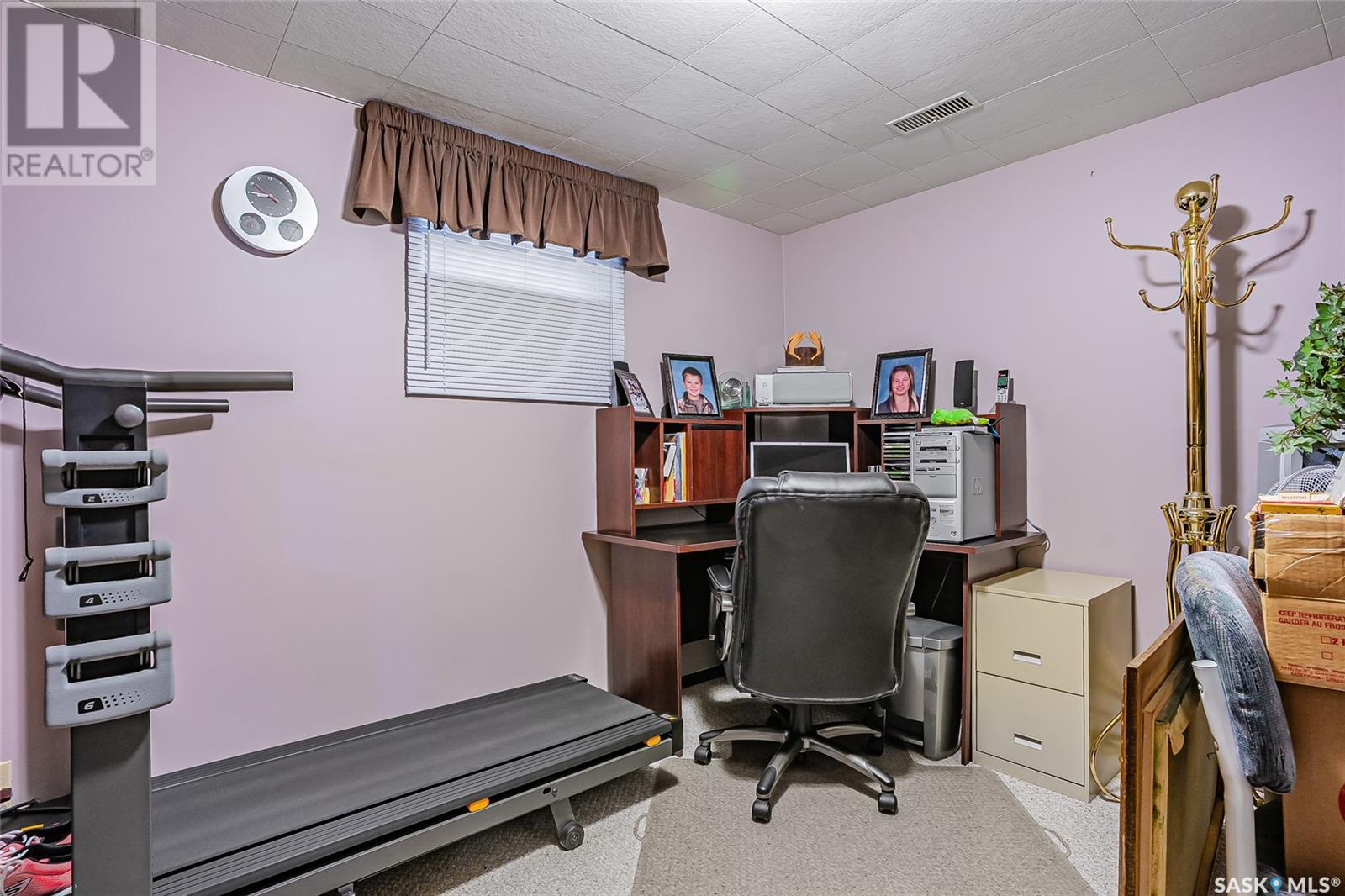Lorri Walters – Saskatoon REALTOR®
- Call or Text: (306) 221-3075
- Email: lorri@royallepage.ca
Description
Details
- Price:
- Type:
- Exterior:
- Garages:
- Bathrooms:
- Basement:
- Year Built:
- Style:
- Roof:
- Bedrooms:
- Frontage:
- Sq. Footage:
518 Forrester Road Saskatoon, Saskatchewan S7M 4G6
$399,900
IMMACULATE best describes this ORIGIANAL OWNER home!!! GREAT location, just a few steps from Fairhaven school and H S Sears Park!! Pride of ownership is definitely evident throughout this 1075 sqft bungalow which offers 4 bedrooms and 3 bathrooms. Bright main floor offering spacious living room which is open into the dining room and kitchen. Beautifully refurbished main bathroom with deep soaker tub and sliding glass doors. Master bedroom features a 2 piece half bath. The Fully developed basement has a massive family room and is perfectly layed out for entertaining, comes complete with a wet bar. & electric fireplace. Plenty of storage space under the stairs and in the laundry/utility room. There is also a workshop/hobby room, 4th bedroom and a 3piece bathroom. Fridge, stove on the main floor and the washer/dryer, 2nd fridge and one freezer in the basement are included. The upgrades in this home are newer PVC windows, shingles (2014) Maintenance free vinyl siding on home and garage. 18x26 detached garage is insulated and has 220v plug. Huge driveway is a combination of rubberized and concrete, room for a total of 5 off street vehicles. Extra large garden spot, storage shed and private gazebo on the concrete patio are some of the other added features. Underground sprinklers in the front yard. This amazing property is ready for it's new owners! Call your favorite realtor for a private viewing (id:62517)
Property Details
| MLS® Number | SK007455 |
| Property Type | Single Family |
| Neigbourhood | Fairhaven |
| Features | Treed, Rectangular |
| Structure | Patio(s) |
Building
| Bathroom Total | 3 |
| Bedrooms Total | 4 |
| Appliances | Washer, Refrigerator, Dryer, Alarm System, Freezer, Window Coverings, Garage Door Opener Remote(s), Hood Fan, Storage Shed, Stove |
| Architectural Style | Bungalow |
| Basement Type | Full |
| Constructed Date | 1978 |
| Cooling Type | Central Air Conditioning |
| Fire Protection | Alarm System |
| Fireplace Fuel | Electric |
| Fireplace Present | Yes |
| Fireplace Type | Conventional |
| Heating Fuel | Natural Gas |
| Heating Type | Forced Air |
| Stories Total | 1 |
| Size Interior | 1,075 Ft2 |
| Type | House |
Parking
| Detached Garage | |
| Parking Space(s) | 5 |
Land
| Acreage | No |
| Fence Type | Fence |
| Landscape Features | Lawn, Underground Sprinkler, Garden Area |
| Size Frontage | 53 Ft |
| Size Irregular | 53x110 |
| Size Total Text | 53x110 |
Rooms
| Level | Type | Length | Width | Dimensions |
|---|---|---|---|---|
| Basement | Family Room | 23'11 x 13'10" | ||
| Basement | Bedroom | 9'6" x 12' | ||
| Basement | 3pc Bathroom | Measurements not available | ||
| Basement | Laundry Room | 9' x 12' | ||
| Basement | Workshop | 6' x 9' | ||
| Basement | Storage | Measurements not available | ||
| Main Level | Living Room | 11'2" x 15'10" | ||
| Main Level | Kitchen | 8' x 12' | ||
| Main Level | Dining Room | 8' x 12'10" | ||
| Main Level | Primary Bedroom | 10'10" x 11'5" | ||
| Main Level | 2pc Ensuite Bath | Measurements not available | ||
| Main Level | Bedroom | 8'3" x 10' | ||
| Main Level | Bedroom | 8'3" x 10'5" | ||
| Main Level | 4pc Bathroom | Measurements not available |
https://www.realtor.ca/real-estate/28392341/518-forrester-road-saskatoon-fairhaven
Contact Us
Contact us for more information

Ruth M Reddekopp
Salesperson
www.ruthreddekopp.com/
#200 227 Primrose Drive
Saskatoon, Saskatchewan S7K 5E4
(306) 934-0909
(306) 242-0959












































