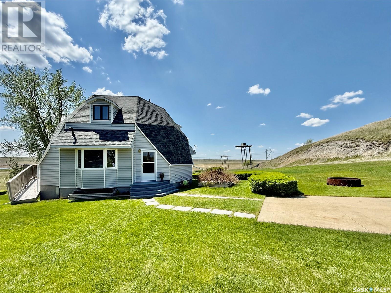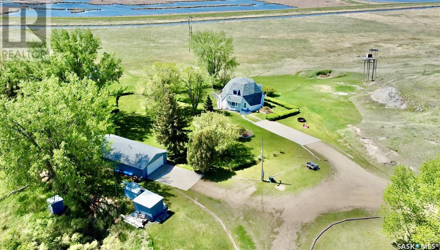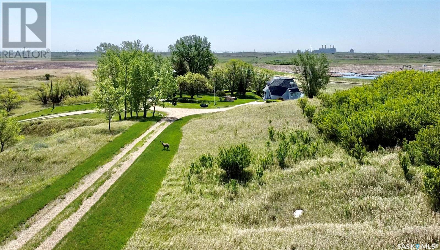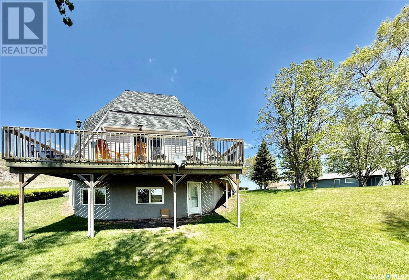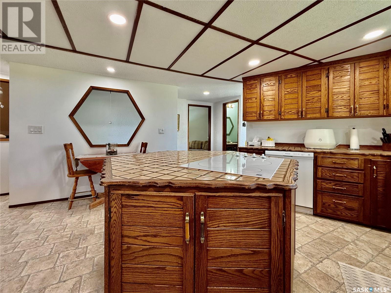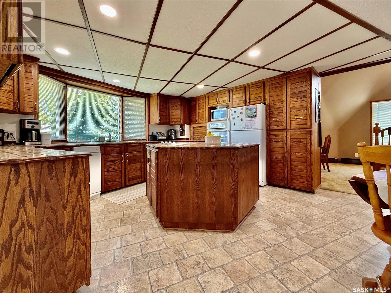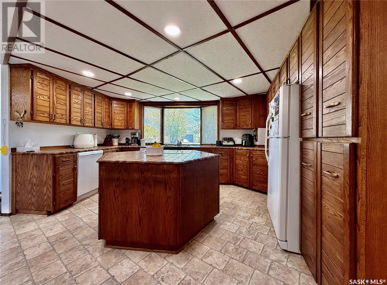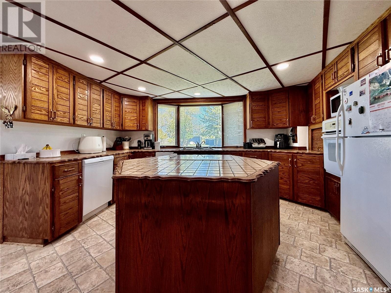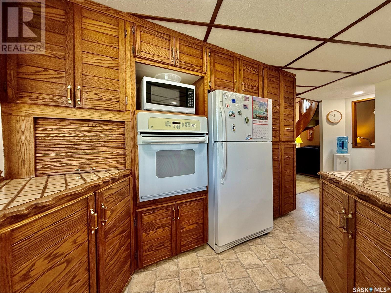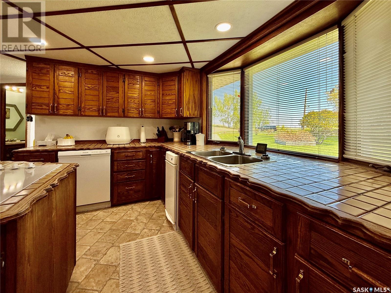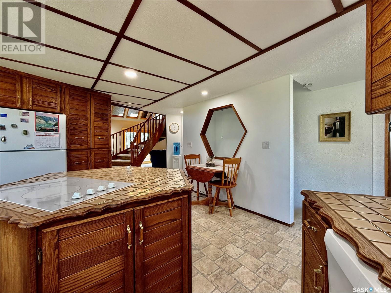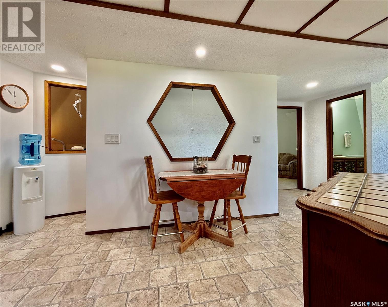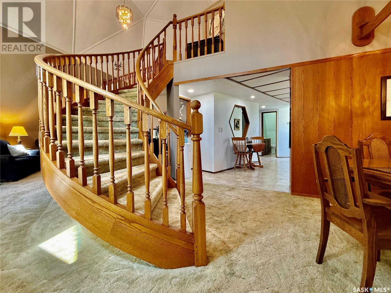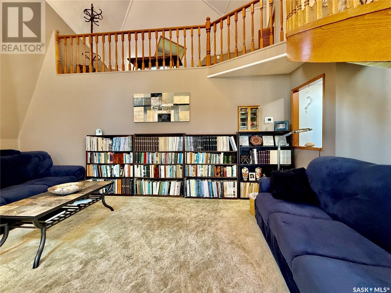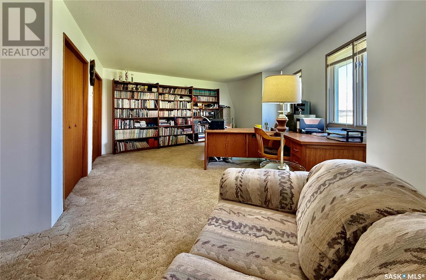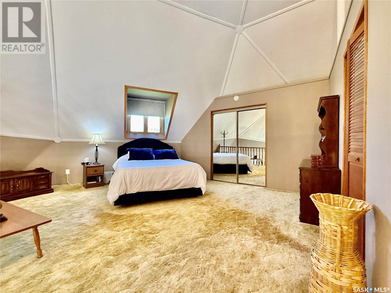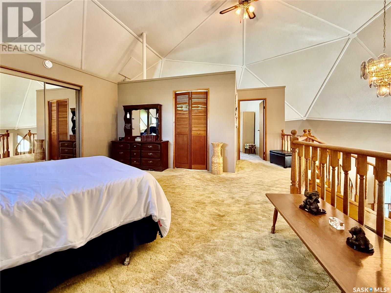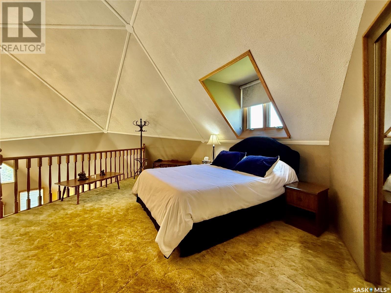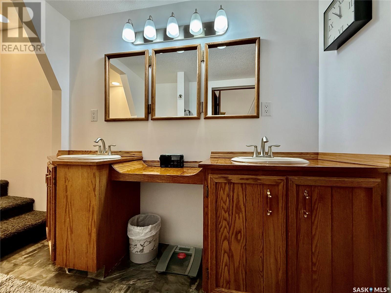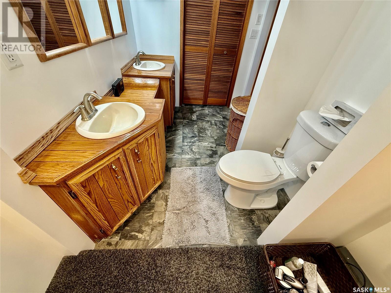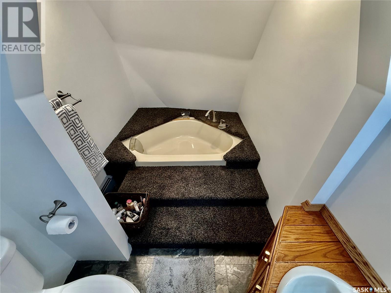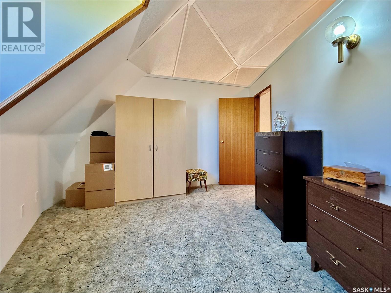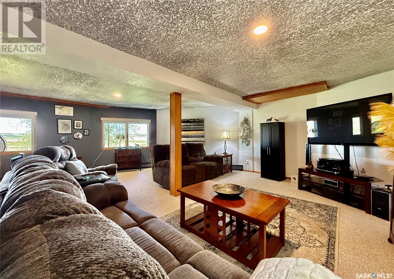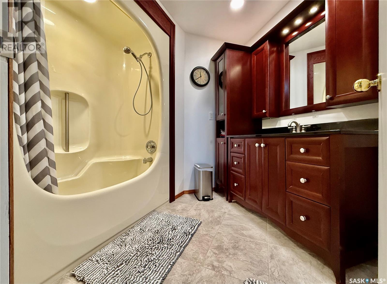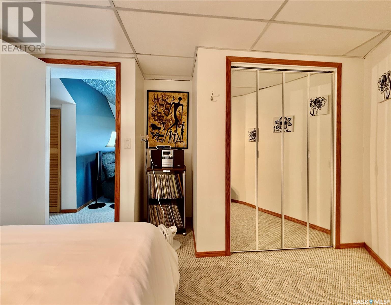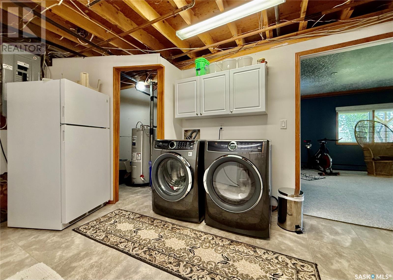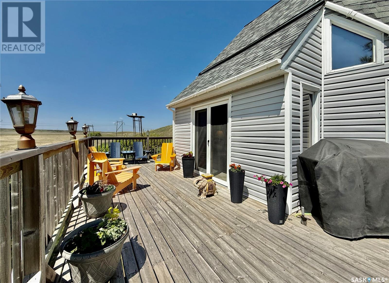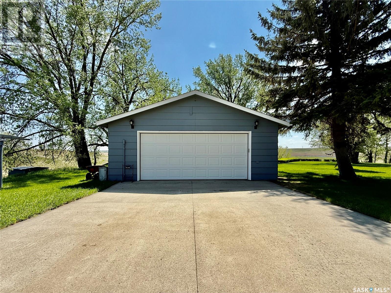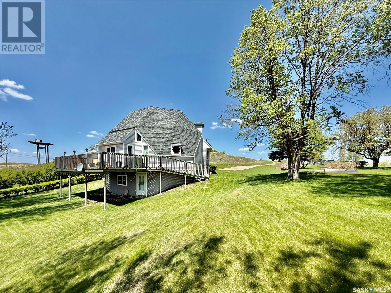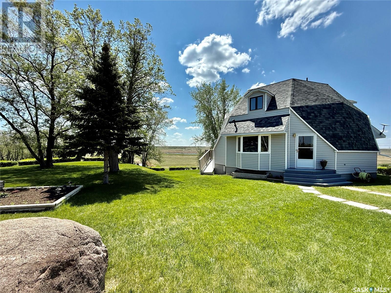Lorri Walters – Saskatoon REALTOR®
- Call or Text: (306) 221-3075
- Email: lorri@royallepage.ca
Description
Details
- Price:
- Type:
- Exterior:
- Garages:
- Bathrooms:
- Basement:
- Year Built:
- Style:
- Roof:
- Bedrooms:
- Frontage:
- Sq. Footage:
Rm Of Estevan Acreage - Souris Valley Views Estevan, Saskatchewan S4A 2H7
$575,000
In the quiet heart in the RM of Estevan and the sprawling Souris Valley, just five minutes from the city of Estevan, there’s a place where the land opens wide, the skies stretch forever, and a home unlike any other rises from the prairie. This striking hexagon dome home is more than 3,000 sq ft of living space, it’s a vision brought to life. Designed with warmth and creativity, the main level flows from a handcrafted oak kitchen with ceramic tile and an island, into a formal dining room with garden doors that lead out to a wraparound deck. From here, the views spill across the valley, an ever-changing portrait of the Souris River below. The spacious living room is bathed in natural light, framed by soaring ceilings that make the space feel both expansive and inviting. Just off this central space is a generous main-floor bedroom and a convenient half bath. Climb the curved oak staircase to a generous loft, where the master suite unfolds beneath the vaulted dome. Here, you’ll find not only peaceful views and open-concept charm, but a private 4-piece ensuite complete with a luxurious two-person tub.your personal retreat at the end of each day. A second loft bedroom adds flexibility. The walkout basement offers even more: a sprawling rec. room, a three-piece bath, laundry room, utility room, and two finished rooms for whatever your life needs. Everything feels connected to the land, thoughtfully cared for (many thoughtful updates - Siding, shingles, paint, mechanical), it's ready to welcome its next chapter. Outside, the property hums with quiet capability: a 24x48 garage with insulated shop space, two sheds, underground sprinklers and a well that’s reliable and ready. The yard is beautifully manicured and framed by mature trees, offering both privacy and a peaceful, park-like setting that invites you to slow down and stay awhile. If you’re longing for a home that feels handcrafted, grounded, and full of soul... this is it. A true prairie sanctuary with room to breathe. (id:62517)
Property Details
| MLS® Number | SK007749 |
| Property Type | Single Family |
| Community Features | School Bus |
| Features | Acreage, Treed, Irregular Lot Size, Rectangular, Wheelchair Access, Balcony, Sump Pump |
| Structure | Deck |
| Water Front Type | Waterfront |
Building
| Bathroom Total | 3 |
| Bedrooms Total | 3 |
| Appliances | Washer, Refrigerator, Satellite Dish, Dishwasher, Dryer, Microwave, Freezer, Oven - Built-in, Window Coverings, Garage Door Opener Remote(s), Storage Shed, Stove |
| Basement Development | Finished |
| Basement Features | Walk Out |
| Basement Type | Full (finished) |
| Constructed Date | 1980 |
| Heating Fuel | Electric |
| Heating Type | Baseboard Heaters, Hot Water |
| Stories Total | 2 |
| Size Interior | 1,905 Ft2 |
| Type | House |
Parking
| Detached Garage | |
| Parking Pad | |
| Gravel | |
| Heated Garage | |
| Parking Space(s) | 10 |
Land
| Acreage | Yes |
| Landscape Features | Lawn, Underground Sprinkler, Garden Area |
| Size Frontage | 2637 Ft |
| Size Irregular | 79.13 |
| Size Total | 79.13 Ac |
| Size Total Text | 79.13 Ac |
Rooms
| Level | Type | Length | Width | Dimensions |
|---|---|---|---|---|
| Second Level | Primary Bedroom | 14' x 18' | ||
| Second Level | 4pc Ensuite Bath | 14' x 6' | ||
| Second Level | Bedroom | 12' x 14' | ||
| Basement | Other | 24' x 18' | ||
| Basement | Den | 11' x 10' | ||
| Basement | Den | 12' x 10' | ||
| Basement | 3pc Bathroom | 7' x 7' | ||
| Basement | Laundry Room | 15' x 10' | ||
| Main Level | Dining Room | 11' x 13' | ||
| Main Level | Living Room | 19' x 19' | ||
| Main Level | Kitchen | 12' x 16' | ||
| Main Level | 2pc Bathroom | 6' x 4' | ||
| Main Level | Bedroom | 14' x 23' |
https://www.realtor.ca/real-estate/28392330/rm-of-estevan-acreage-souris-valley-views-estevan
Contact Us
Contact us for more information

Bradley (Brad) Brucks
Salesperson
1450 Hamilton Street
Regina, Saskatchewan S4R 8R3
(306) 585-7800
coldwellbankerlocalrealty.com/
