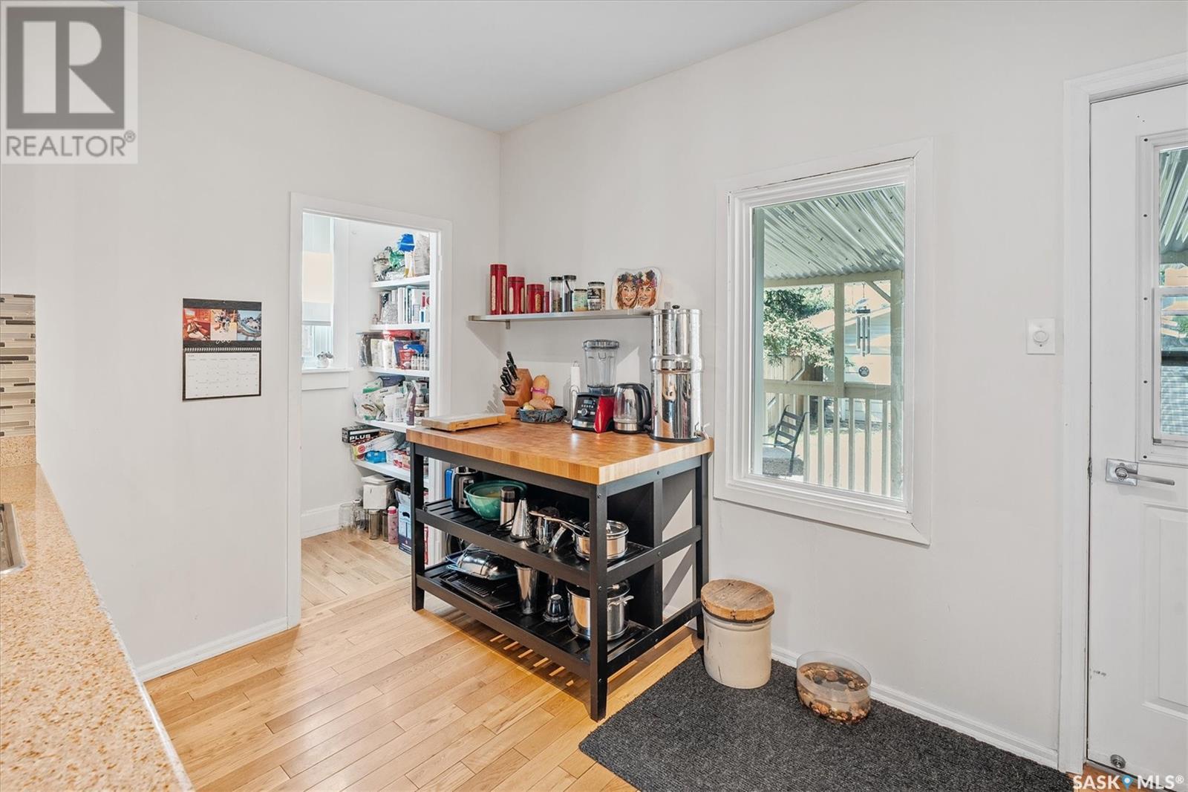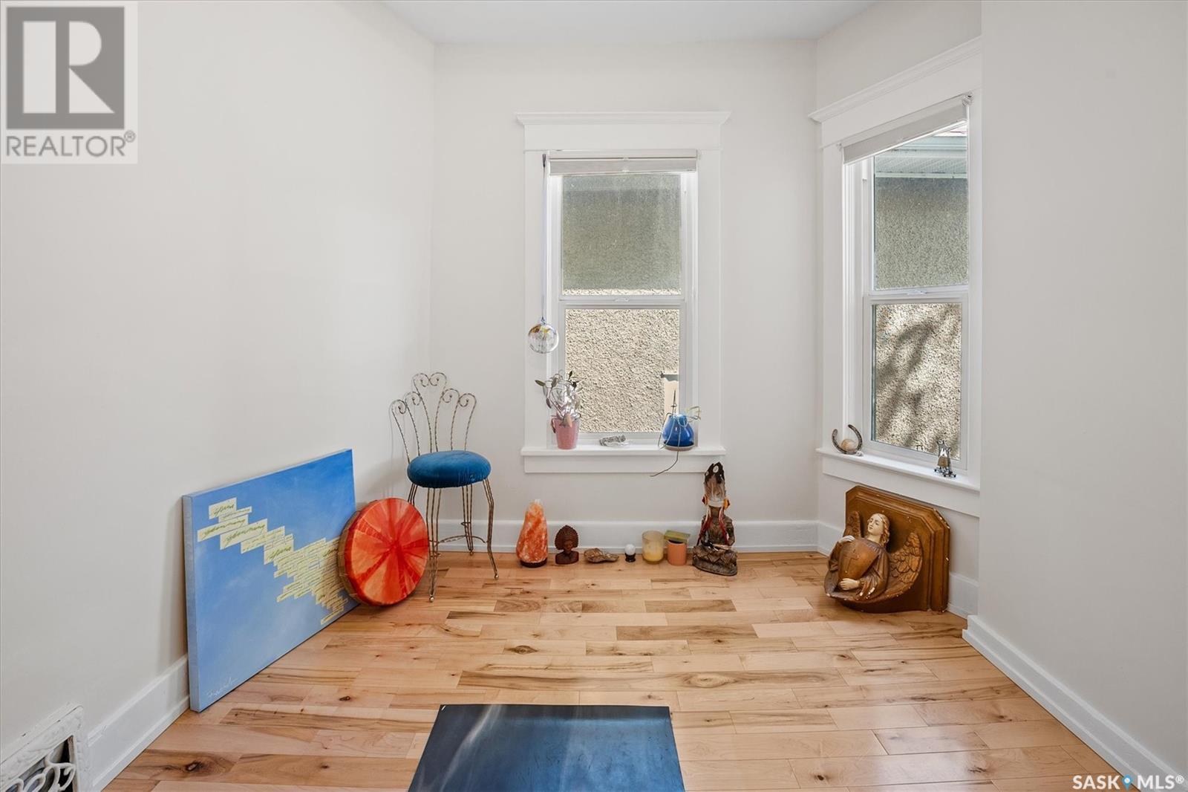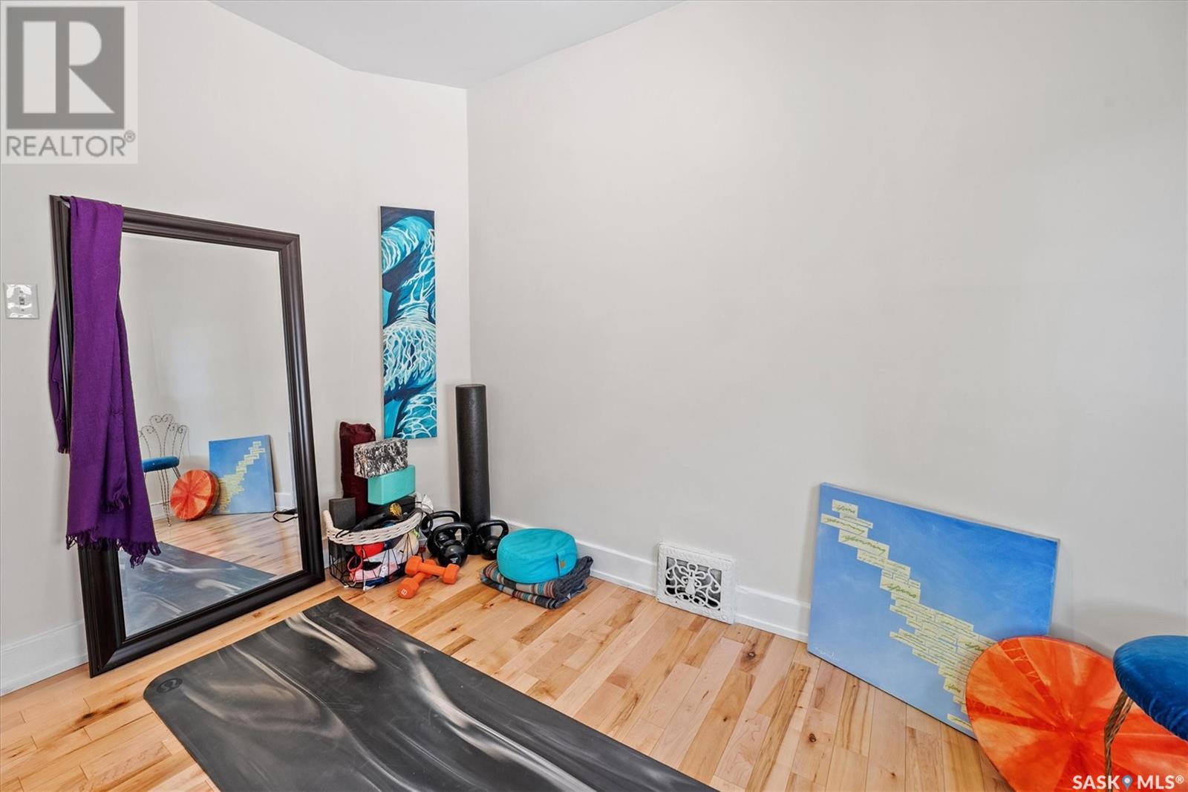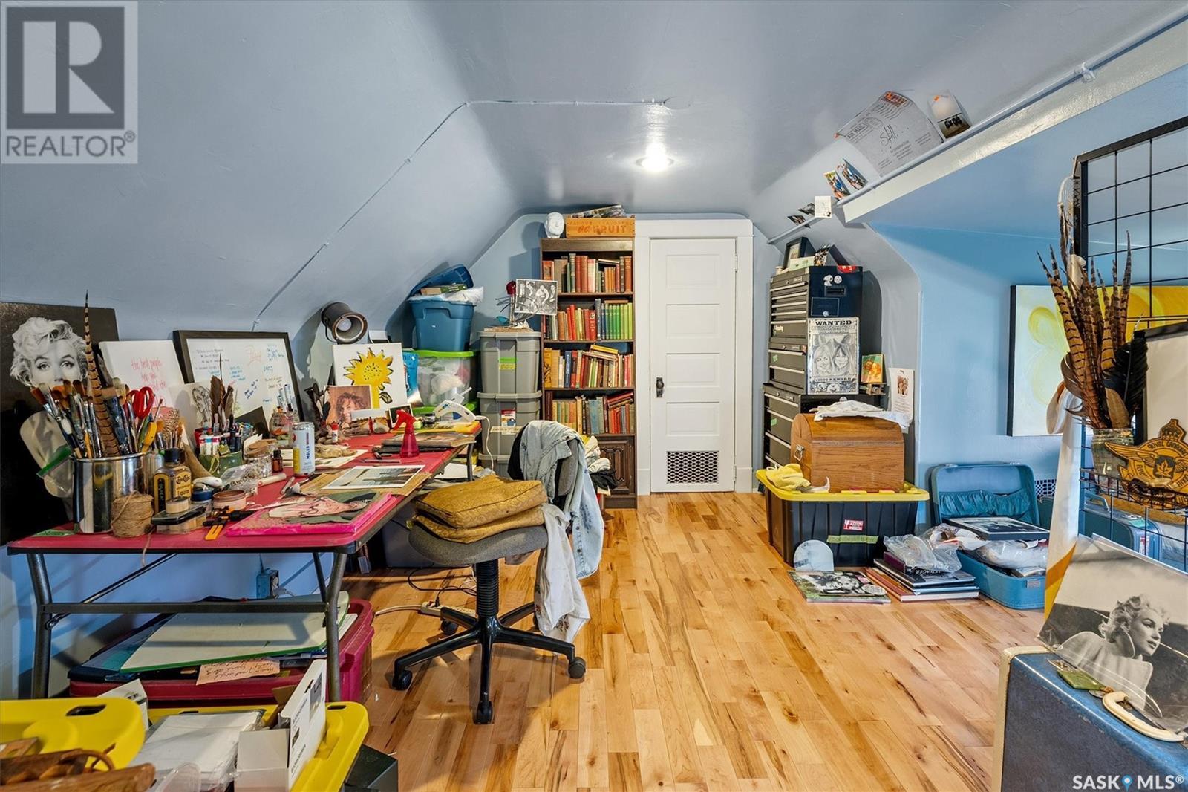Lorri Walters – Saskatoon REALTOR®
- Call or Text: (306) 221-3075
- Email: lorri@royallepage.ca
Description
Details
- Price:
- Type:
- Exterior:
- Garages:
- Bathrooms:
- Basement:
- Year Built:
- Style:
- Roof:
- Bedrooms:
- Frontage:
- Sq. Footage:
721 6th Avenue N Saskatoon, Saskatchewan S7K 2S8
$499,900
Nestled on one of City Park’s most charming blocks, 721 6th Avenue blends timeless character with thoughtful updates. Surrounded by mature trees, and welcoming front verandas, the setting fosters a strong sense of community connection. This prime location is just a short stroll to local cafes, eateries, patios, hospitals and the scenic river valley. Inside, the semi-open layout offers a spacious front living room perfect for entertaining, with a cozy sitting nook ideal for reading, music, or a sun-filled plant retreat. The dining area, complete with a bayed window, easily accommodates larger gatherings. The kitchen, renovated in 2012, features stainless steel appliances with range hood, a pantry, and direct access to the backyard with covered deck—perfect for summer evenings. Throughout the home, rich hardwood flooring adds warmth and continuity across all three levels. Large windows and high ceilings enhance the sense of space in every room, including three second level bedrooms and a versatile third-floor loft currently used as an art studio. Two updated bathrooms, including a main-floor 3-piece with tiled shower, bring modern comfort to this classic home. There is even a hidden dog house space under the main stairwell. The basement has good height and plenty of storage room. Outside, enjoy a spacious yard, covered deck with room for string lights, and a second-floor balcony ideal for morning coffee. The double garage with an attached shed offers ample storage for bikes, camping gear, and more. There is also a pass through single door that makes accessing the back yard a breeze! Extensive upgrades include a high-efficiency furnace & water heater(2016), 200 amp service panel and updated wiring, most plumbing updated, windows, shingles, insulation all over the recent years. This is heritage charm, modern convenience, and unbeatable walkability—all in one. (id:62517)
Property Details
| MLS® Number | SK007638 |
| Property Type | Single Family |
| Neigbourhood | City Park |
| Features | Treed, Lane, Rectangular, Sump Pump |
| Structure | Deck |
Building
| Bathroom Total | 2 |
| Bedrooms Total | 3 |
| Appliances | Washer, Refrigerator, Dishwasher, Dryer, Window Coverings, Garage Door Opener Remote(s), Hood Fan, Storage Shed, Stove |
| Architectural Style | 2 Level |
| Basement Development | Unfinished |
| Basement Type | Partial (unfinished) |
| Constructed Date | 1912 |
| Cooling Type | Central Air Conditioning |
| Heating Fuel | Natural Gas |
| Heating Type | Forced Air |
| Stories Total | 3 |
| Size Interior | 1,797 Ft2 |
| Type | House |
Parking
| Detached Garage | |
| Parking Space(s) | 2 |
Land
| Acreage | No |
| Fence Type | Fence |
| Landscape Features | Lawn |
| Size Frontage | 31 Ft |
| Size Irregular | 4096.00 |
| Size Total | 4096 Sqft |
| Size Total Text | 4096 Sqft |
Rooms
| Level | Type | Length | Width | Dimensions |
|---|---|---|---|---|
| Second Level | Primary Bedroom | 10 ft ,2 in | 13 ft ,2 in | 10 ft ,2 in x 13 ft ,2 in |
| Second Level | Bedroom | 10 ft ,3 in | 10 ft ,3 in x Measurements not available | |
| Second Level | Bedroom | 9 ft ,7 in | 17 ft ,5 in | 9 ft ,7 in x 17 ft ,5 in |
| Second Level | 4pc Bathroom | 5 ft ,9 in | 7 ft ,7 in | 5 ft ,9 in x 7 ft ,7 in |
| Third Level | Loft | 9 ft | 25 ft | 9 ft x 25 ft |
| Third Level | Dining Nook | 8 ft | 8 ft ,3 in | 8 ft x 8 ft ,3 in |
| Third Level | Storage | 4 ft ,8 in | 8 ft ,3 in | 4 ft ,8 in x 8 ft ,3 in |
| Basement | Laundry Room | - x - | ||
| Basement | Other | - x - | ||
| Main Level | Foyer | 6 ft ,1 in | 6 ft ,2 in | 6 ft ,1 in x 6 ft ,2 in |
| Main Level | Living Room | 10 ft ,5 in | 18 ft ,3 in | 10 ft ,5 in x 18 ft ,3 in |
| Main Level | Dining Room | 10 ft ,5 in | 13 ft ,5 in | 10 ft ,5 in x 13 ft ,5 in |
| Main Level | Kitchen | 9 ft ,1 in | 13 ft ,7 in | 9 ft ,1 in x 13 ft ,7 in |
| Main Level | 3pc Bathroom | 10 ft ,5 in | 6 ft ,3 in | 10 ft ,5 in x 6 ft ,3 in |
https://www.realtor.ca/real-estate/28392340/721-6th-avenue-n-saskatoon-city-park
Contact Us
Contact us for more information

Chris May
Salesperson
#250 1820 8th Street East
Saskatoon, Saskatchewan S7H 0T6
(306) 242-6000
(306) 956-3356


















































