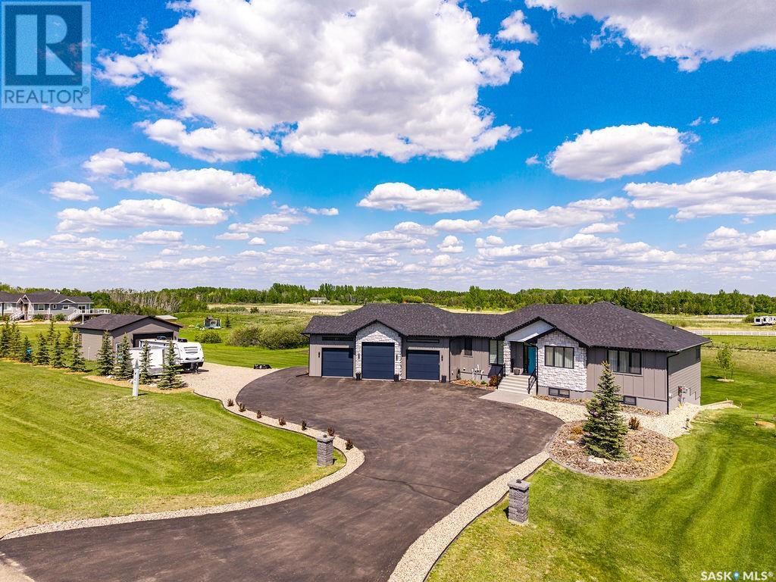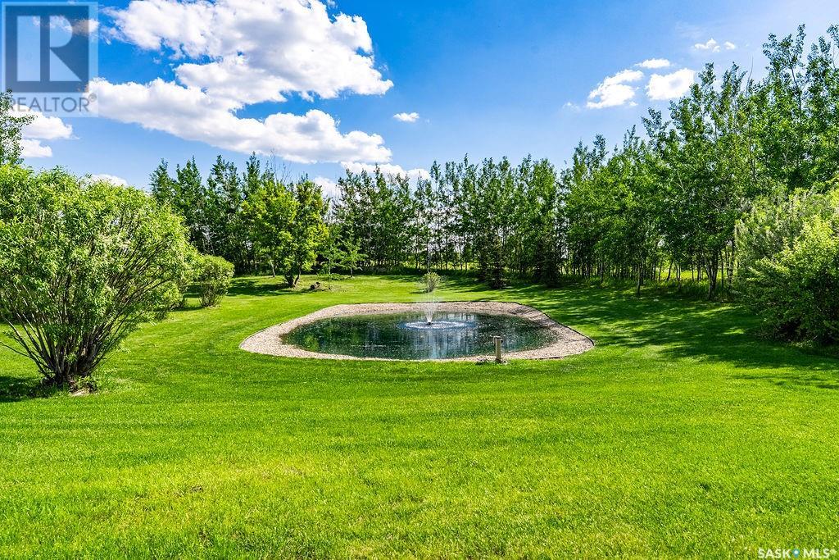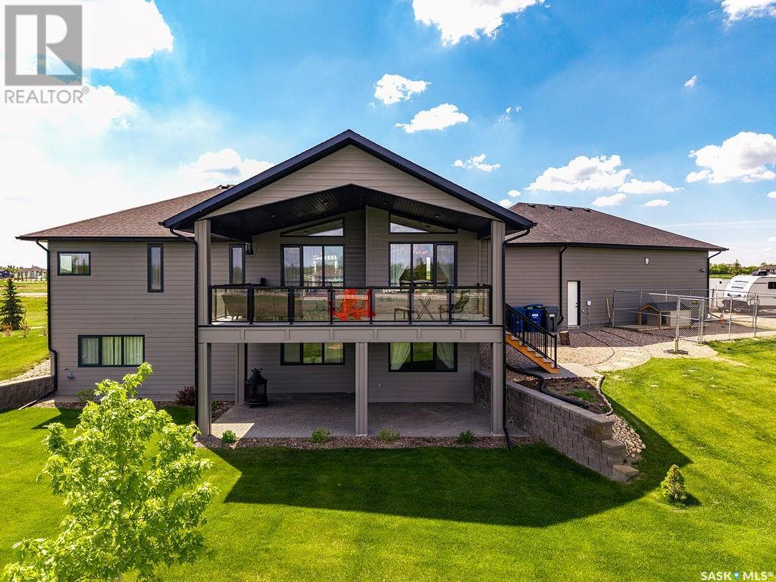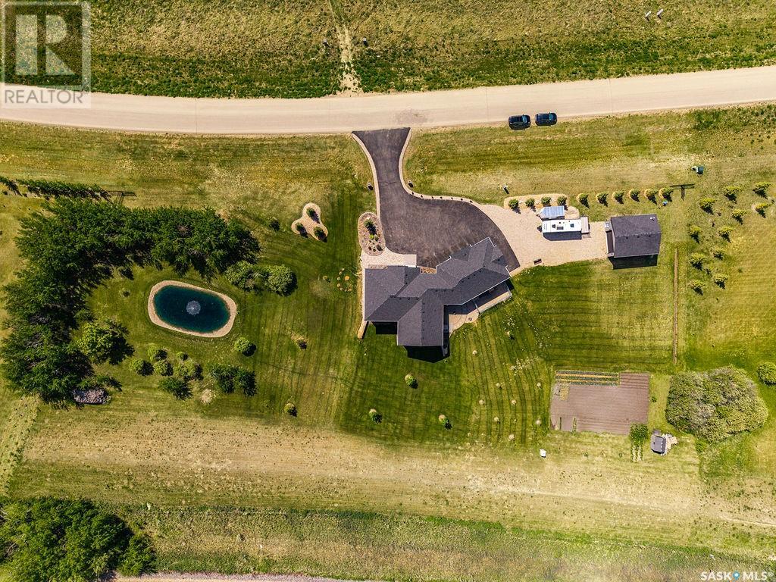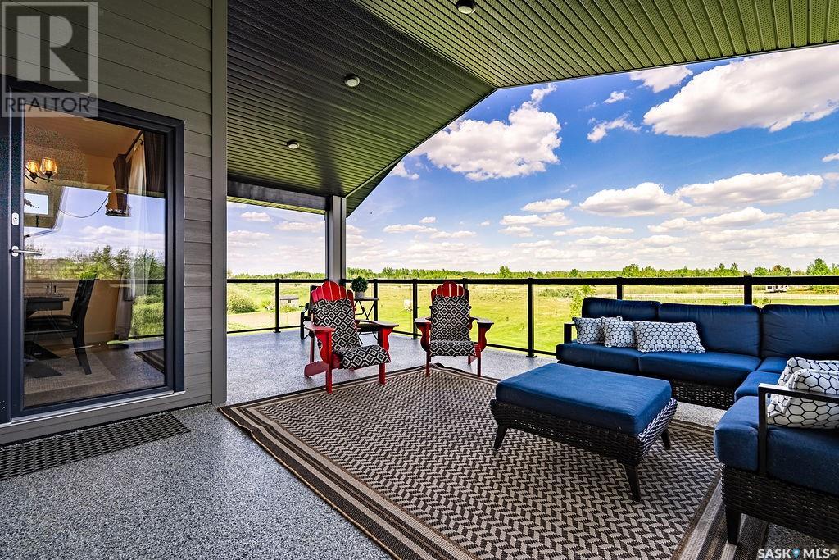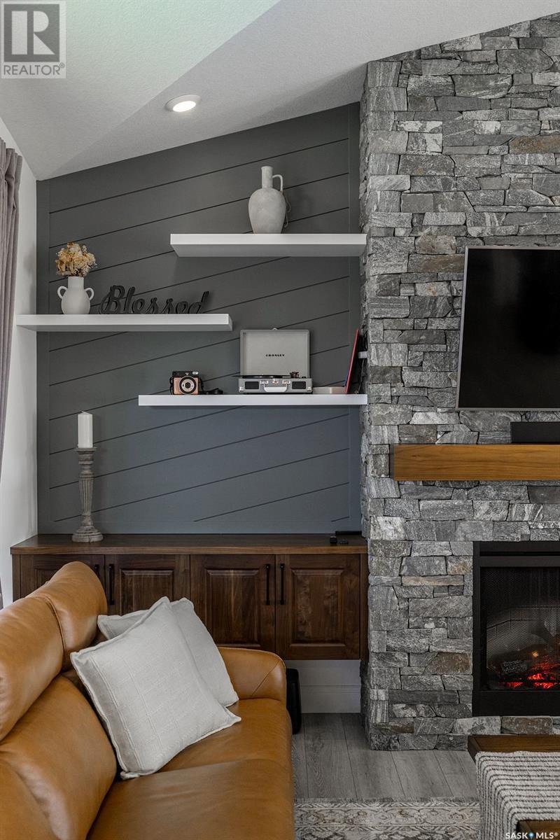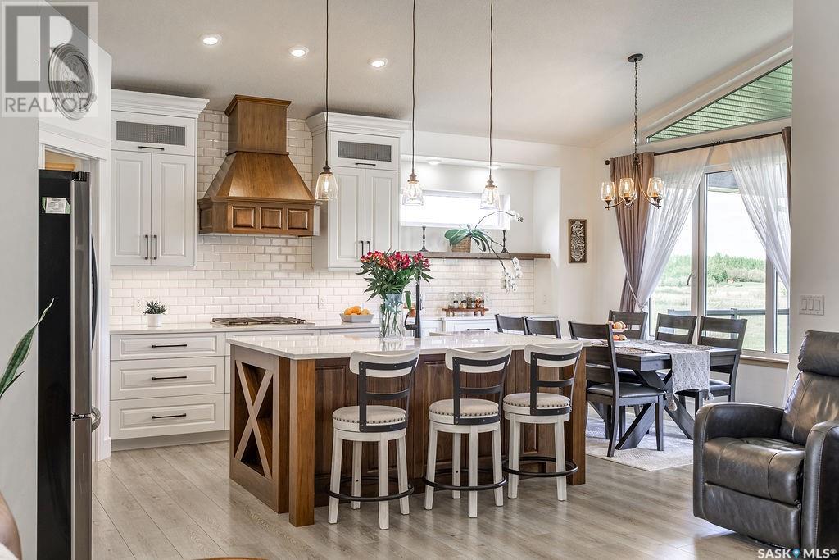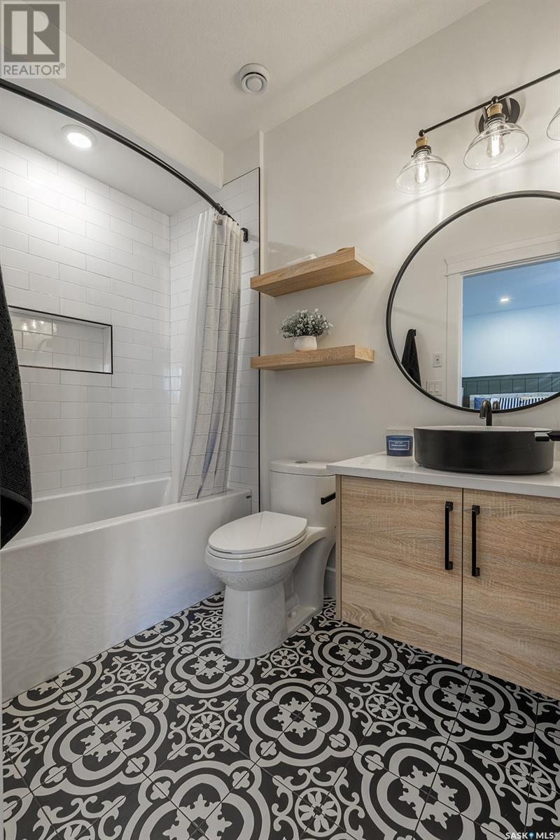Lorri Walters – Saskatoon REALTOR®
- Call or Text: (306) 221-3075
- Email: lorri@royallepage.ca
Description
Details
- Price:
- Type:
- Exterior:
- Garages:
- Bathrooms:
- Basement:
- Year Built:
- Style:
- Roof:
- Bedrooms:
- Frontage:
- Sq. Footage:
155 Grandview Trail Corman Park Rm No. 344, Saskatchewan S7T 1C8
$1,450,000
Dream home! 155 Grandview Trail, Grasswood Estates – Impeccable Walkout Acreage Living. This stunning 2.25-acre property offers the perfect blend of luxury, function, and natural beauty. The 1,747 sq. ft. walkout bungalow is masterfully designed and loaded with high-end features, inside and out. The main level showcases an open-concept living space with soaring vaulted ceilings and a dramatic floor-to-ceiling stone hearth crafted from real BC stone. The chef’s kitchen is a showstopper, complete with custom cabinetry, a gas cooktop, exquisite maple range hood, open shelving, tiled backsplash, and an oversized island featuring standout millwork. A butler’s pantry adds convenience with its second dishwasher, microwave, fridge, sink, and abundant storage. The dining area opens onto a covered deck that’s perfect for entertaining or relaxing. The main floor office features a coffered ceiling for added charm, while the primary suite is a true retreat—tray ceilings, a large walk-in closet, and a luxurious 5-piece ensuite with soaker tub, walk-in shower, and double vanities. A second bedroom with stylish shiplap detail and another 4-piece bath complete the main level. There’s also a spacious mudroom with custom built-ins, connecting to the oversized, heated triple garage. The fully developed walkout basement offers even more room to relax and entertain. Enjoy a spacious family room with fireplace, separate games room, guest powder room, and two generous bedrooms—each with walk-in closets and private 4-piece ensuites. A large laundry room and utility space ensure functionality without sacrificing style.Outside, this property shines with a fully landscaped yard, vegetable garden, its own well, RV parking, and a tranquil private pond with a fountain. A detached heated double garage with 13’ ceilings adds more space for toys or a workshop. This home is the full package—luxury, privacy, and nature, all minutes from the city. Must be seen to be appreciated. (id:62517)
Property Details
| MLS® Number | SK007694 |
| Property Type | Single Family |
| Neigbourhood | Grasswood Estates (Corman Park Rm No. 344) |
| Community Features | School Bus |
| Features | Acreage, Treed, Rectangular, Sump Pump |
| Structure | Deck, Patio(s) |
Building
| Bathroom Total | 5 |
| Bedrooms Total | 4 |
| Appliances | Washer, Refrigerator, Dishwasher, Dryer, Oven - Built-in, Window Coverings, Garage Door Opener Remote(s), Hood Fan, Stove |
| Architectural Style | Bungalow |
| Basement Development | Finished |
| Basement Features | Walk Out |
| Basement Type | Full (finished) |
| Constructed Date | 2022 |
| Cooling Type | Central Air Conditioning |
| Fireplace Fuel | Electric,gas |
| Fireplace Present | Yes |
| Fireplace Type | Conventional,conventional |
| Heating Fuel | Natural Gas |
| Heating Type | Forced Air, In Floor Heating |
| Stories Total | 1 |
| Size Interior | 1,747 Ft2 |
| Type | House |
Parking
| Attached Garage | |
| Detached Garage | |
| R V | |
| R V | |
| Heated Garage | |
| Parking Space(s) | 10 |
Land
| Acreage | Yes |
| Landscape Features | Lawn, Garden Area |
| Size Irregular | 2.25 |
| Size Total | 2.25 Ac |
| Size Total Text | 2.25 Ac |
Rooms
| Level | Type | Length | Width | Dimensions |
|---|---|---|---|---|
| Basement | Games Room | 20'2 x 11'3 | ||
| Basement | Bedroom | 13'9 x 15'2 | ||
| Basement | 4pc Ensuite Bath | - x - | ||
| Basement | Bedroom | 12'7 x 15'2 | ||
| Basement | 4pc Ensuite Bath | - x - | ||
| Basement | Family Room | 24' x 15'7 | ||
| Basement | 2pc Bathroom | - x - | ||
| Basement | Laundry Room | 6'10 x 12'8 | ||
| Basement | Other | - x - | ||
| Main Level | Foyer | 7'10 x 6'11 | ||
| Main Level | Office | 12'7 x 9'4 | ||
| Main Level | Kitchen | 10'11 x 10'6 | ||
| Main Level | Dining Room | 13'4 x 8'5 | ||
| Main Level | Living Room | 19'7 x 15'4 | ||
| Main Level | Primary Bedroom | 12'9 x 16'11 | ||
| Main Level | 5pc Ensuite Bath | 9'10 x 10'3 | ||
| Main Level | Bedroom | 10'7 x 15'7 | ||
| Main Level | 4pc Bathroom | - x - | ||
| Main Level | Mud Room | 7'4 x 7'10 |
Contact Us
Contact us for more information

Heather Fritz
Salesperson
www.heatherfritz.com/
714 Duchess Street
Saskatoon, Saskatchewan S7K 0R3
(306) 653-2213
(888) 623-6153
boyesgrouprealty.com/
