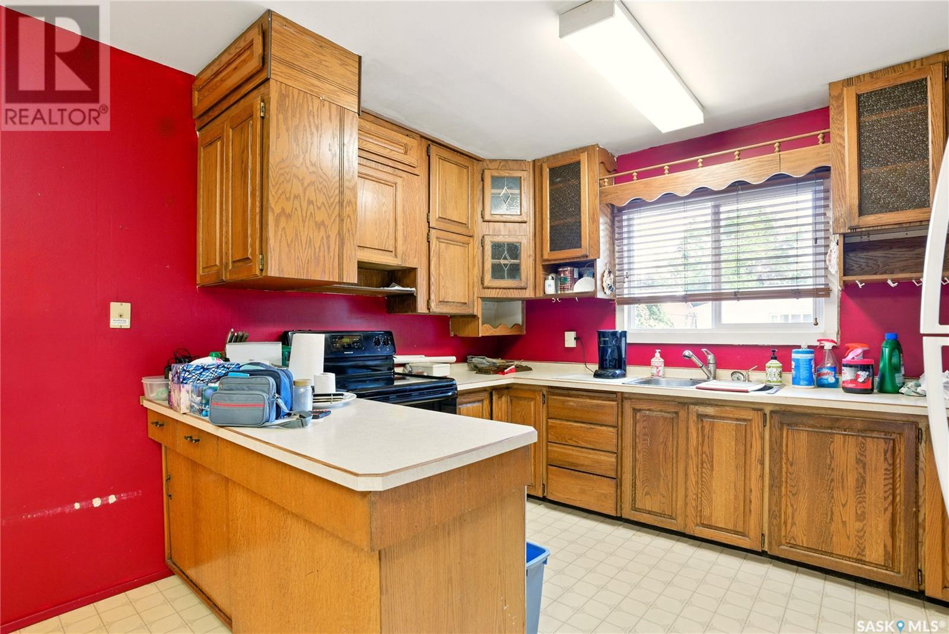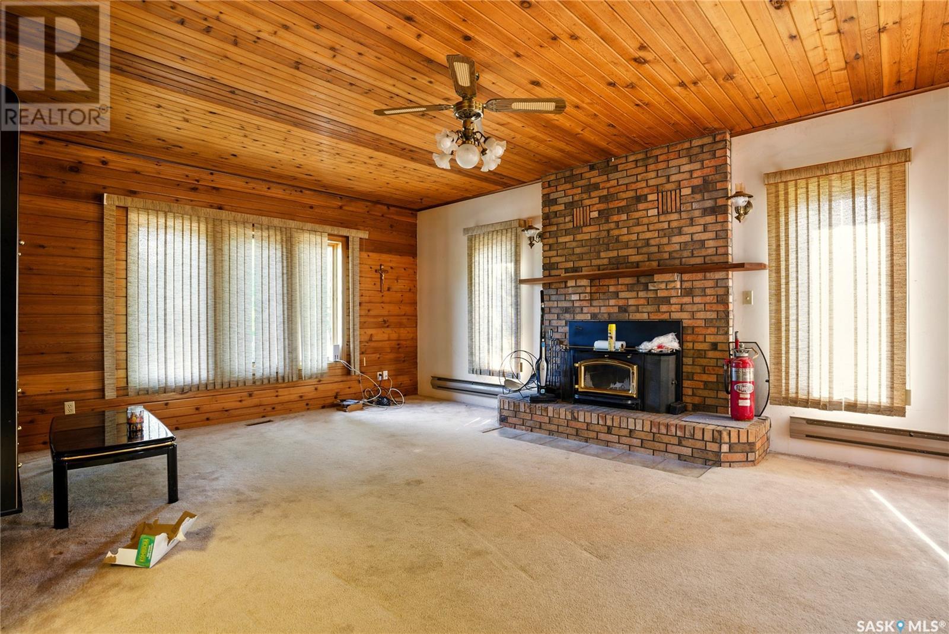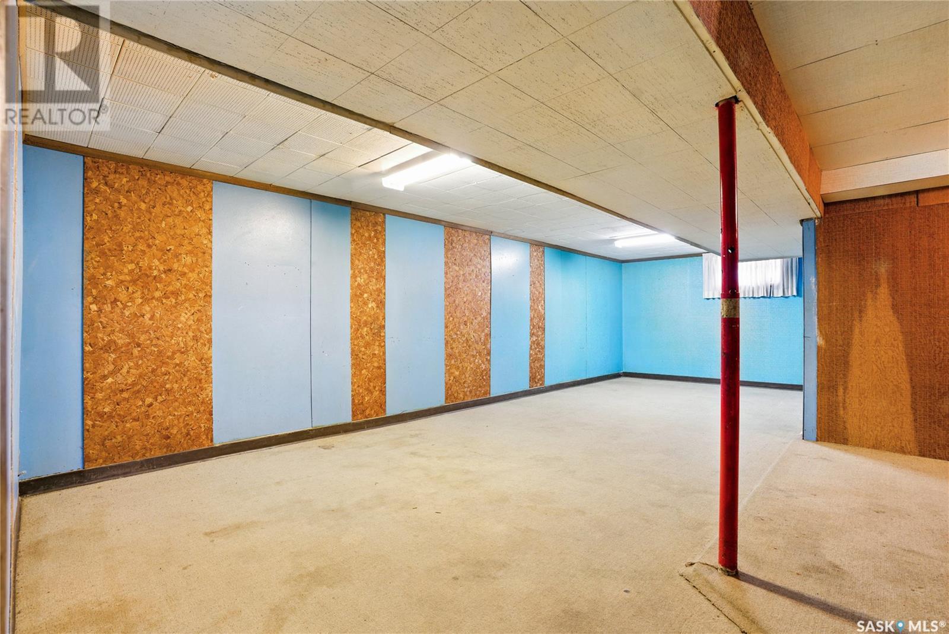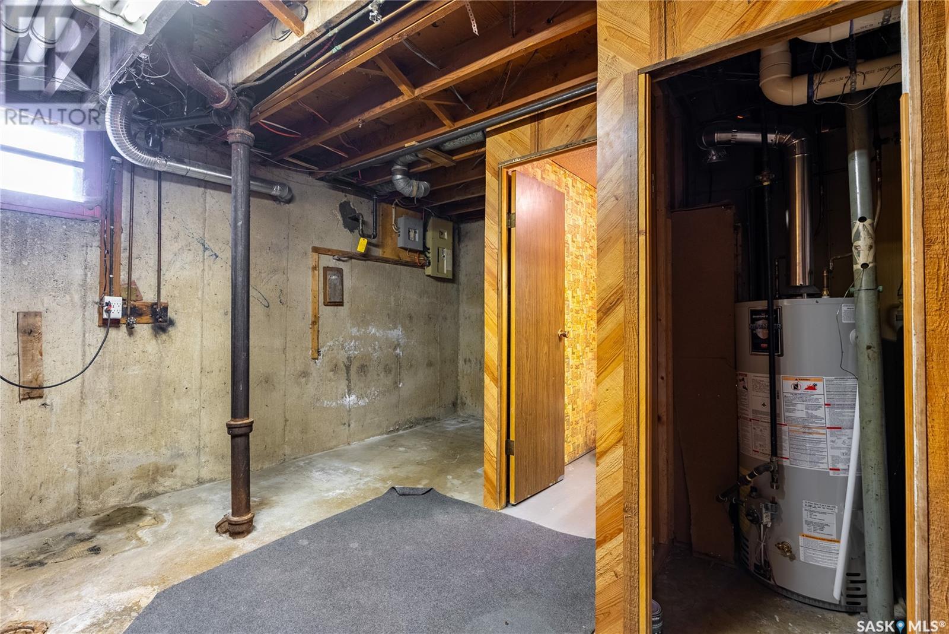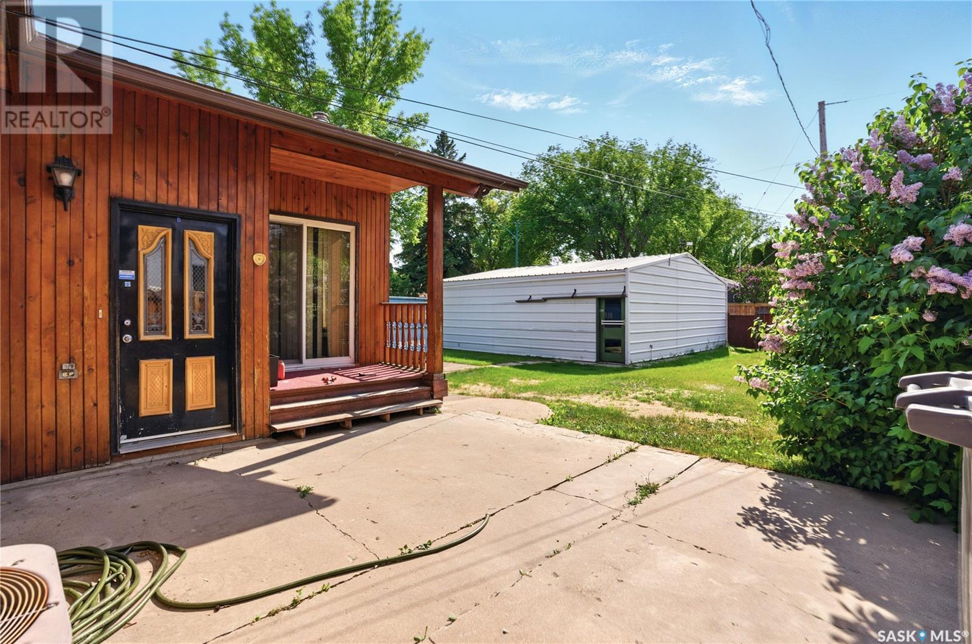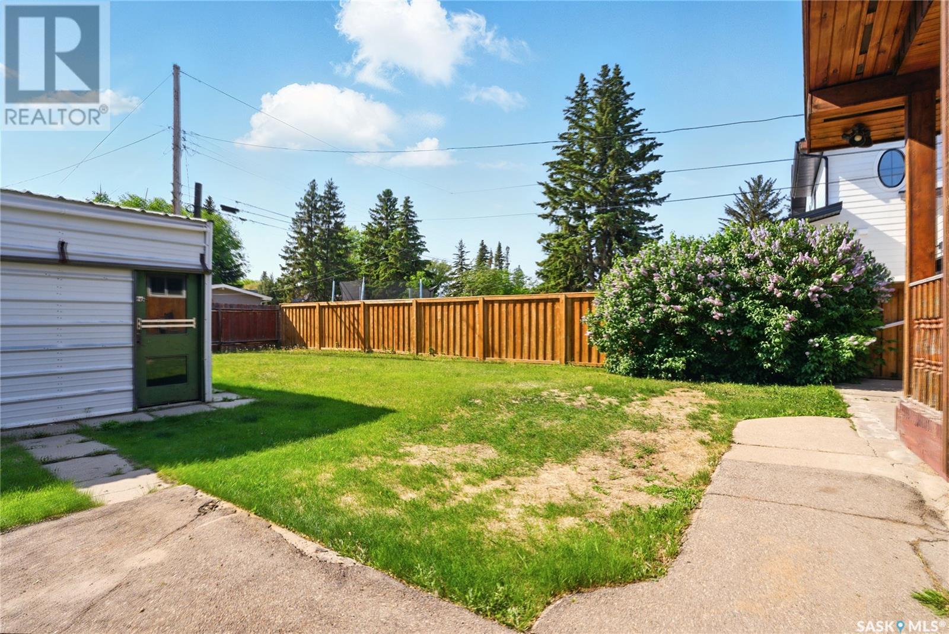Lorri Walters – Saskatoon REALTOR®
- Call or Text: (306) 221-3075
- Email: lorri@royallepage.ca
Description
Details
- Price:
- Type:
- Exterior:
- Garages:
- Bathrooms:
- Basement:
- Year Built:
- Style:
- Roof:
- Bedrooms:
- Frontage:
- Sq. Footage:
2534 Ewart Avenue Saskatoon, Saskatchewan S7J 1Y8
$409,900
Welcome to 2534 Ewart Avenue, just shy of 1.400 square feet, this one-family-owned bungalow home is located in the highly sought-after Adelaide/Churchill neighborhood. Situated on a spacious corner lot, this property offers great potential for comfortable family living. The main floor features a living room, three bedrooms (one currently set up as a convenient main-floor laundry room), a functional kitchen, dining area, and a cozy sunken family room with patio doors that open to the backyard — perfect for entertaining or relaxing. The basement offers even more space with a recreation room, an additional bedroom (non-egress window), a den, a second bathroom, and a mechanical/storage room. A standout feature is the 30' x 30' detached garage, providing plenty of space for vehicles, storage, or a workshop. Contact your REALTOR® today for more details! (id:62517)
Property Details
| MLS® Number | SK007558 |
| Property Type | Single Family |
| Neigbourhood | Adelaide/Churchill |
Building
| Bathroom Total | 2 |
| Bedrooms Total | 4 |
| Appliances | Washer, Refrigerator, Dishwasher, Dryer, Window Coverings, Stove |
| Architectural Style | Bungalow |
| Basement Type | Full |
| Constructed Date | 1965 |
| Cooling Type | Central Air Conditioning |
| Fireplace Fuel | Wood |
| Fireplace Present | Yes |
| Fireplace Type | Conventional |
| Heating Fuel | Natural Gas |
| Heating Type | Forced Air |
| Stories Total | 1 |
| Size Interior | 1,396 Ft2 |
| Type | House |
Parking
| Detached Garage | |
| Parking Space(s) | 3 |
Land
| Acreage | No |
| Size Frontage | 56 Ft ,4 In |
| Size Irregular | 56.4x123.26 |
| Size Total Text | 56.4x123.26 |
Rooms
| Level | Type | Length | Width | Dimensions |
|---|---|---|---|---|
| Basement | Bedroom | 8'06 x 10'09 | ||
| Basement | 3pc Bathroom | X x X | ||
| Basement | Other | X x X | ||
| Basement | Den | 6'9 x 12'11 | ||
| Basement | Other | 26'09 x 10'08 | ||
| Main Level | Living Room | 19 ft ,3 in | 11 ft ,3 in | 19 ft ,3 in x 11 ft ,3 in |
| Main Level | 4pc Bathroom | X x X | ||
| Main Level | Bedroom | 10'0 x 8'01 | ||
| Main Level | Bedroom | 10'0 x 8'11 | ||
| Main Level | Bedroom | 9'11 x 11'05 | ||
| Main Level | Kitchen | 11'04 x 8'08 | ||
| Main Level | Dining Room | 11'04 x 10'03 | ||
| Main Level | Family Room | 14 ft ,5 in | 14 ft ,5 in x Measurements not available |
https://www.realtor.ca/real-estate/28389906/2534-ewart-avenue-saskatoon-adelaidechurchill
Contact Us
Contact us for more information

Sheri Willick Realty P.c. Inc.
Associate Broker
www.sheriwillick.com/
200-301 1st Avenue North
Saskatoon, Saskatchewan S7K 1X5
(306) 652-2882







