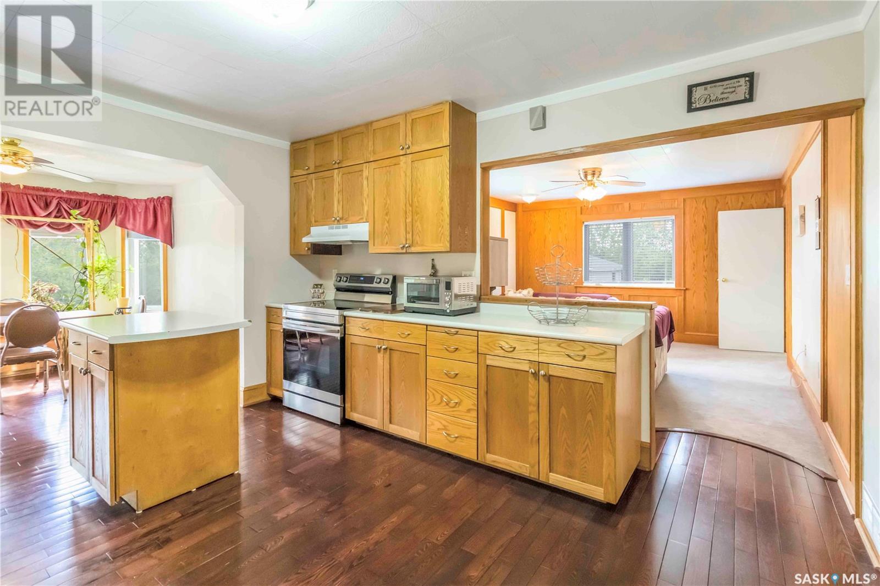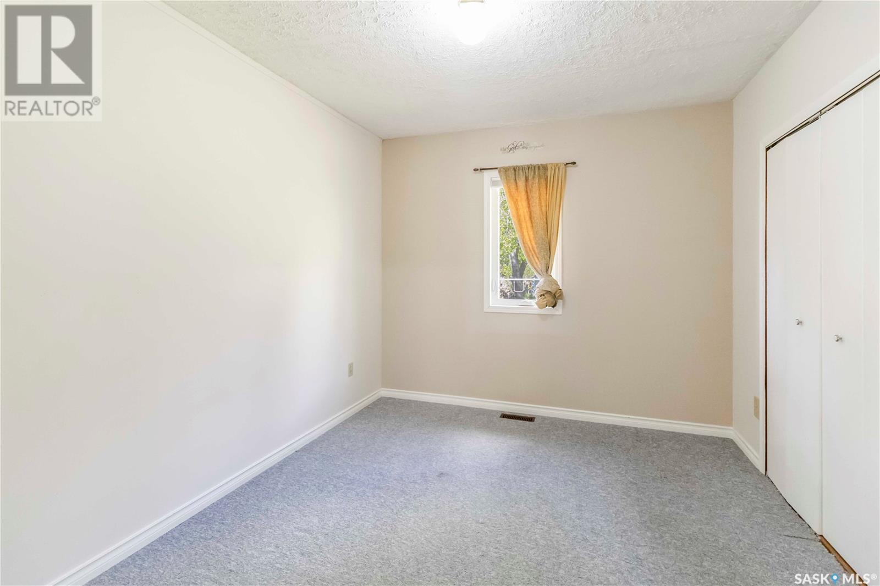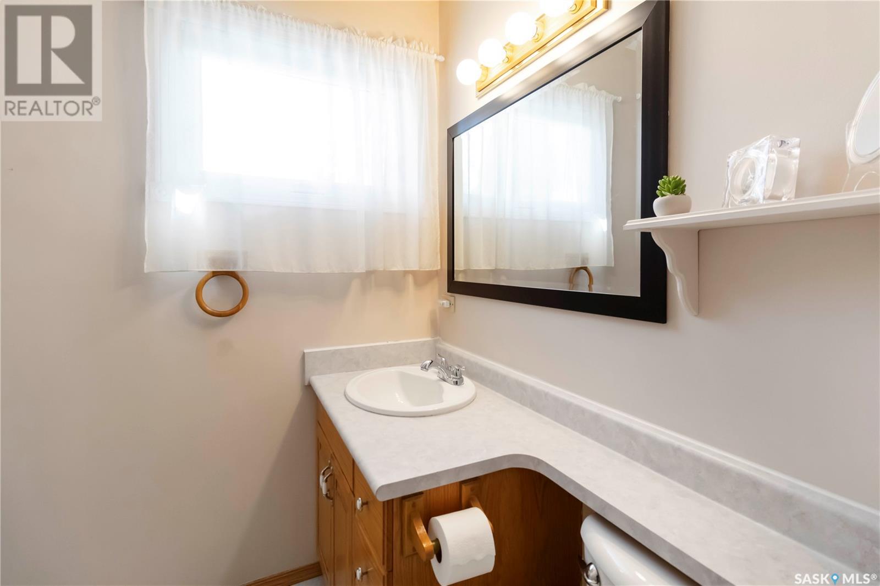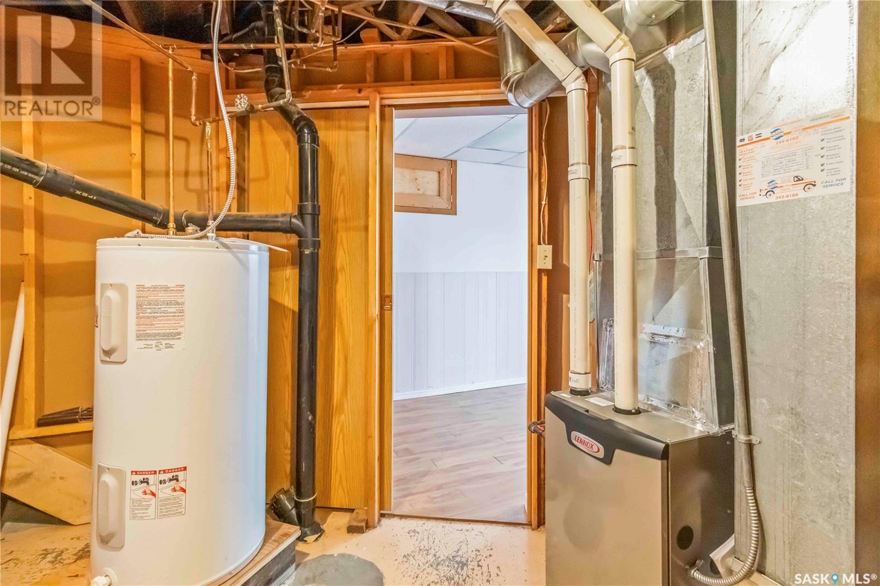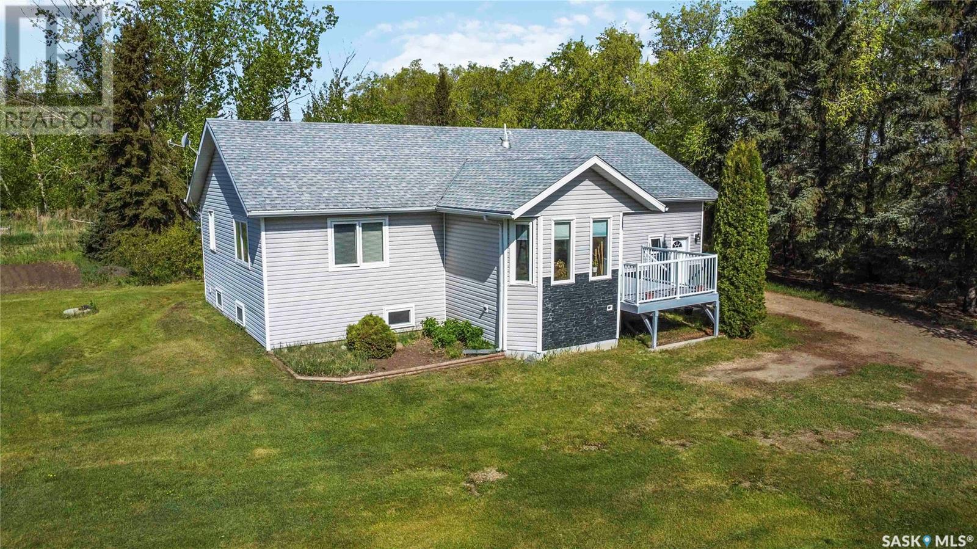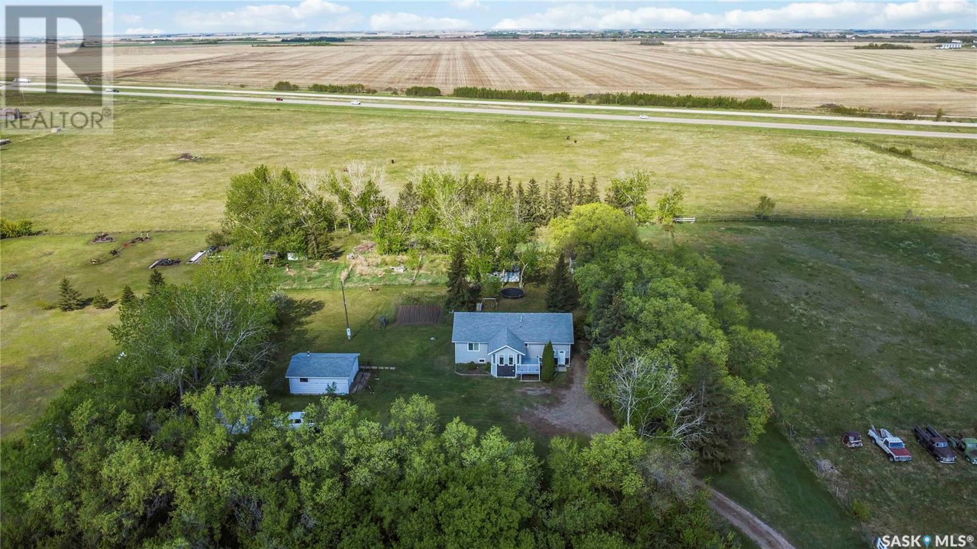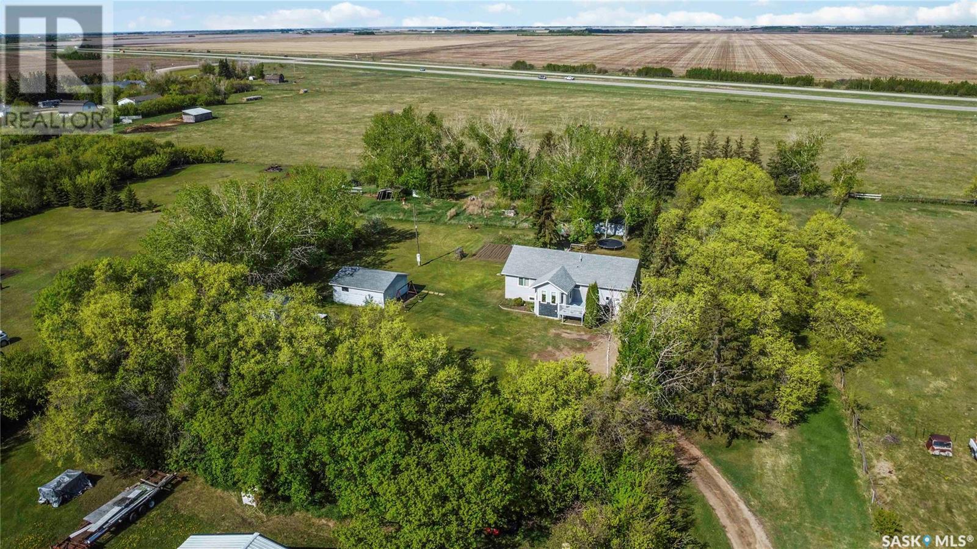Lorri Walters – Saskatoon REALTOR®
- Call or Text: (306) 221-3075
- Email: lorri@royallepage.ca
Description
Details
- Price:
- Type:
- Exterior:
- Garages:
- Bathrooms:
- Basement:
- Year Built:
- Style:
- Roof:
- Bedrooms:
- Frontage:
- Sq. Footage:
22 Main Street Rosthern Rm No. 403, Saskatchewan S0K 1X1
$449,000
Nestled on a secluded 2.3 acre parcel in Neuanlage, just twenty minutes north of Saskatoon on divided highway #11, awaits your private oasis. This charming 1456 sq ft bungalow is tucked away amongst mature trees, offering tranquility and privacy. Enjoy an abundance of natural light in the dining room, which boasts access to the front deck, perfect for outdoor relaxation. The home features beautiful hardwood floors in the kitchen, dining room, and family room, creating a warm and inviting atmosphere. This property includes several outbuildings, including a double detached garage, and storage sheds. Enjoy the convenience of public water to the house and the peace of mind of recent upgrades, including newer siding, new windows, and new aluminum deck rails. Inside, you'll find five comfortable bedrooms and one and a half bathrooms. The home comes complete with all appliances: refrigerator, dishwasher, microwave, hood fan, freezer, dryer and a new stove and washing machine. For the green thumb, a thriving fruit and vegetable garden awaits, featuring an apple tree, plum trees, raspberry bushes, strawberries, and asparagus. The fenced area is perfect for animals. Experience the warmth of a great community with awesome neighbours. This property offers the perfect blend of privacy, comfort, and convenience. (id:62517)
Property Details
| MLS® Number | SK007645 |
| Property Type | Single Family |
| Neigbourhood | Neuanlage (Rosthern Rm No. 403) |
| Features | Acreage, Treed |
| Structure | Deck |
Building
| Bathroom Total | 2 |
| Bedrooms Total | 5 |
| Appliances | Washer, Refrigerator, Dishwasher, Dryer, Microwave, Freezer, Hood Fan, Storage Shed, Stove |
| Architectural Style | Bungalow |
| Basement Development | Finished |
| Basement Type | Partial (finished) |
| Constructed Date | 1958 |
| Heating Fuel | Natural Gas |
| Stories Total | 1 |
| Size Interior | 1,456 Ft2 |
| Type | House |
Parking
| Detached Garage | |
| Gravel | |
| Parking Space(s) | 6 |
Land
| Acreage | Yes |
| Fence Type | Partially Fenced |
| Size Irregular | 2.29 |
| Size Total | 2.29 Ac |
| Size Total Text | 2.29 Ac |
Rooms
| Level | Type | Length | Width | Dimensions |
|---|---|---|---|---|
| Basement | Family Room | 12 ft | 14 ft ,1 in | 12 ft x 14 ft ,1 in |
| Basement | Bedroom | 12 ft ,4 in | 12 ft ,10 in | 12 ft ,4 in x 12 ft ,10 in |
| Basement | Bedroom | 8 ft ,8 in | 11 ft ,11 in | 8 ft ,8 in x 11 ft ,11 in |
| Basement | Other | Measurements not available | ||
| Main Level | Kitchen | 9 ft ,8 in | 10 ft ,7 in | 9 ft ,8 in x 10 ft ,7 in |
| Main Level | Dining Room | 11 ft ,3 in | 11 ft ,4 in | 11 ft ,3 in x 11 ft ,4 in |
| Main Level | Living Room | 13 ft ,5 in | 15 ft ,6 in | 13 ft ,5 in x 15 ft ,6 in |
| Main Level | Family Room | 12 ft ,6 in | 15 ft ,5 in | 12 ft ,6 in x 15 ft ,5 in |
| Main Level | Bedroom | 9 ft ,11 in | 11 ft ,2 in | 9 ft ,11 in x 11 ft ,2 in |
| Main Level | Bedroom | 9 ft ,6 in | 11 ft ,3 in | 9 ft ,6 in x 11 ft ,3 in |
| Main Level | Bedroom | 10 ft | 11 ft ,2 in | 10 ft x 11 ft ,2 in |
| Main Level | 4pc Bathroom | Measurements not available | ||
| Main Level | 2pc Bathroom | Measurements not available |
Contact Us
Contact us for more information

Derrick Brucks
Salesperson
620 Heritage Lane
Saskatoon, Saskatchewan S7H 5P5
(306) 242-3535
(306) 244-5506





