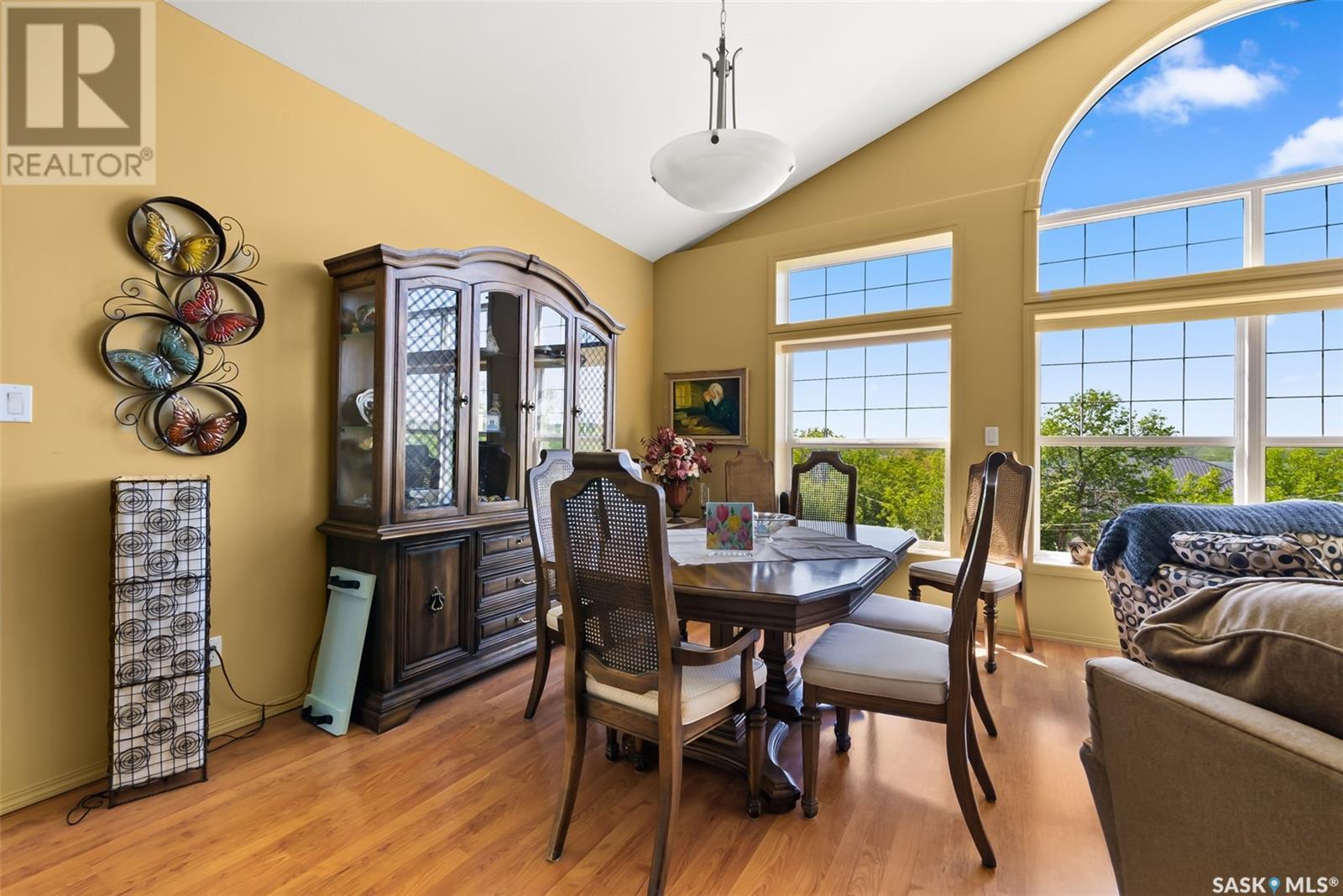Lorri Walters – Saskatoon REALTOR®
- Call or Text: (306) 221-3075
- Email: lorri@royallepage.ca
Description
Details
- Price:
- Type:
- Exterior:
- Garages:
- Bathrooms:
- Basement:
- Year Built:
- Style:
- Roof:
- Bedrooms:
- Frontage:
- Sq. Footage:
142 Lakeshore Drive Kannata Valley, Saskatchewan S0G 4L0
$750,000
Welcome to your own private resort at Kannata Valley! Live the lake-life dream just 30 minutes from Regina on a fully paved drive. This impressive walkout bungalow sits on three lots and offers tons of beautifully designed living space with town water, natural gas, and panoramic views of Last Mountain Lake. The open-concept main floor features vaulted ceilings, a sun-drenched kitchen, dining, and living area that flows into a glass-wrapped sunroom and balcony overlooking the private in-ground pool and lake. The spacious primary suite includes a walk-in closet, 3-pc ensuite, and a private balcony—perfect for morning coffee. Two additional bedrooms share a modern 3-pc bath, while an office, laundry room, and additional 2-pc bath complete the main level. Downstairs, the walkout level boasts a massive rec room, family room, mudroom, fourth bedroom, 2-pc bath, and a large utility/storage space. The 2005 addition was constructed with ICF for enhanced insulation and durability. Built on 40 concrete piles, this home is built to last. Outdoors, enjoy multiple balconies, patios, a heated pool (5 ft center depth), underground sprinklers, and natural gas lines—including a BBQ hookup. The property features two garages: a fully insulated 24'x24' garage with 8' ceilings and a 24'x30' electrified garage with 10' ceilings, built in 2001. Added features include a 2,000-gallon concrete septic tank, standby generator, and a gas-powered water pump for fire safety. Don’t miss your chance to own this resort-style retreat at the sought after Kannata Valley on Last Mountain Lake—schedule your private viewing today! (id:62517)
Property Details
| MLS® Number | SK007559 |
| Property Type | Single Family |
| Features | Treed, Rectangular |
| Pool Type | Pool |
| Structure | Deck, Patio(s) |
Building
| Bathroom Total | 4 |
| Bedrooms Total | 4 |
| Appliances | Washer, Refrigerator, Satellite Dish, Dishwasher, Dryer, Microwave, Freezer, Window Coverings, Garage Door Opener Remote(s), Hood Fan, Storage Shed, Stove |
| Architectural Style | Bungalow |
| Basement Development | Finished |
| Basement Features | Walk Out |
| Basement Type | Full (finished) |
| Constructed Date | 1993 |
| Cooling Type | Central Air Conditioning |
| Fireplace Fuel | Gas |
| Fireplace Present | Yes |
| Fireplace Type | Conventional |
| Heating Fuel | Natural Gas |
| Heating Type | Forced Air |
| Stories Total | 1 |
| Size Interior | 2,222 Ft2 |
| Type | House |
Parking
| Detached Garage | |
| R V | |
| Parking Space(s) | 8 |
Land
| Acreage | No |
| Fence Type | Partially Fenced |
| Landscape Features | Lawn, Underground Sprinkler |
| Size Frontage | 210 Ft |
| Size Irregular | 23100.00 |
| Size Total | 23100 Sqft |
| Size Total Text | 23100 Sqft |
Rooms
| Level | Type | Length | Width | Dimensions |
|---|---|---|---|---|
| Basement | Other | 34' x 18'3 | ||
| Basement | Mud Room | 18' x 13'8 | ||
| Basement | Family Room | 22'5 x 10'2 | ||
| Basement | 2pc Bathroom | Measurements not available | ||
| Basement | Bedroom | 11'11 x 14'1 | ||
| Basement | Other | 9'9 x 11'10 | ||
| Basement | Storage | 18' x 11'10 | ||
| Main Level | Foyer | 12'2 x 8'6 | ||
| Main Level | 2pc Bathroom | Measurements not available | ||
| Main Level | Kitchen | 12'8 x 15'2 | ||
| Main Level | Dining Room | 8'8 x 17'6 | ||
| Main Level | Living Room | 15'9 x 17'6 | ||
| Main Level | Sunroom | 18'5 x 13'10 | ||
| Main Level | Primary Bedroom | 15'4 x 13'2 | ||
| Main Level | 3pc Ensuite Bath | Measurements not available | ||
| Main Level | Office | 8'4 x 7'11 | ||
| Main Level | Other | 10'8 x 8' | ||
| Main Level | Bedroom | 12'9 x 8' | ||
| Main Level | 3pc Bathroom | Measurements not available | ||
| Main Level | Bedroom | 12'9 x 9'10 |
https://www.realtor.ca/real-estate/28388351/142-lakeshore-drive-kannata-valley
Contact Us
Contact us for more information

Brandon Kayter
Salesperson
www.youtube.com/embed/uHL5vlP1Ax0
www.facebook.com/brandon.kayter.realtor
www.instagram.com/brandonkayter/
#706-2010 11th Ave
Regina, Saskatchewan S4P 0J3
(866) 773-5421


















































