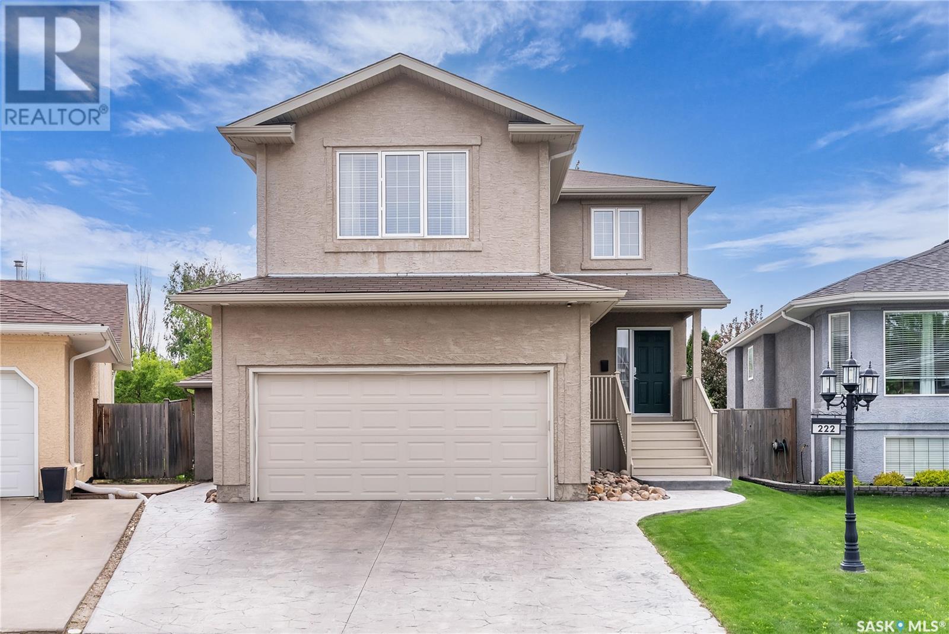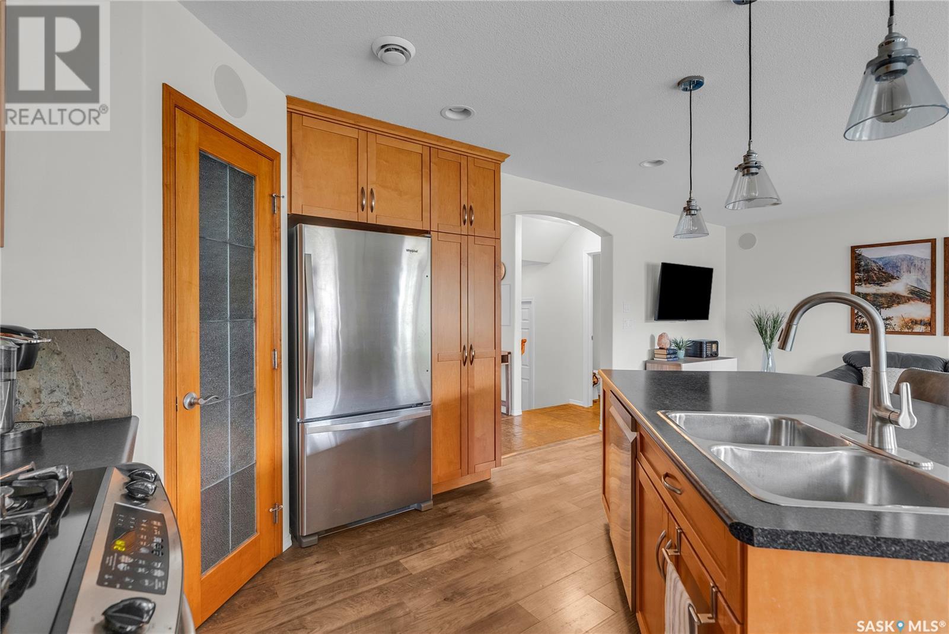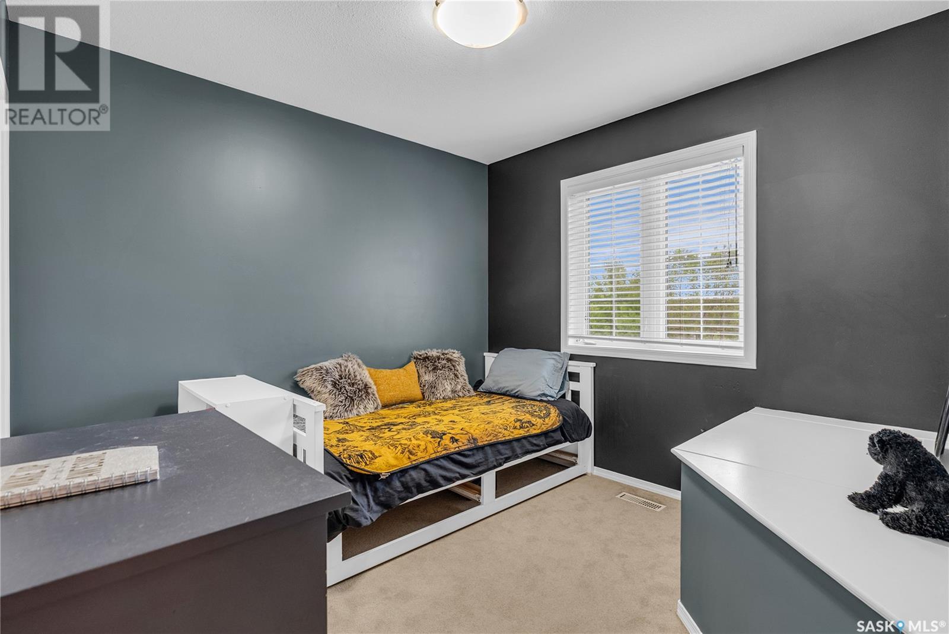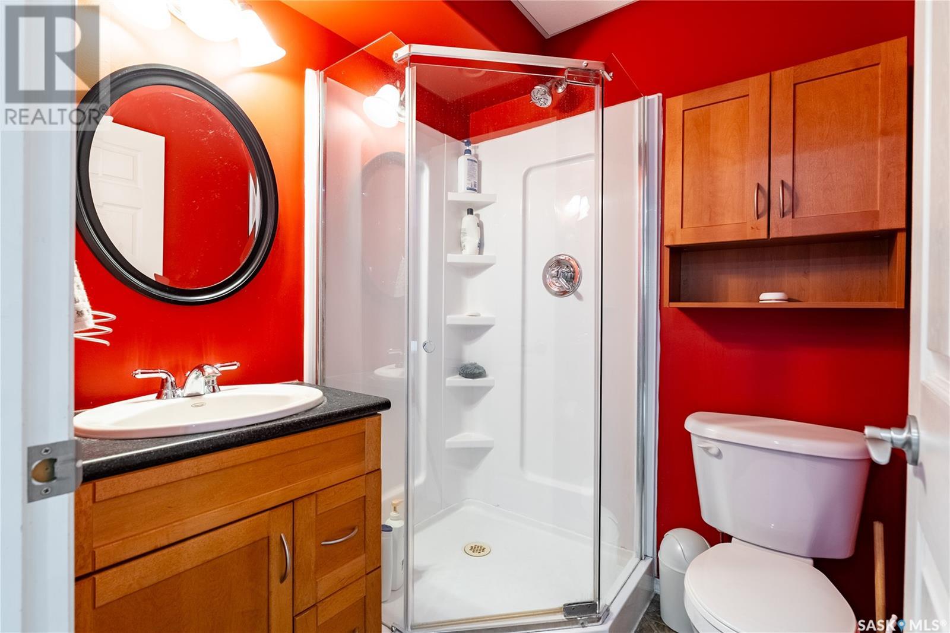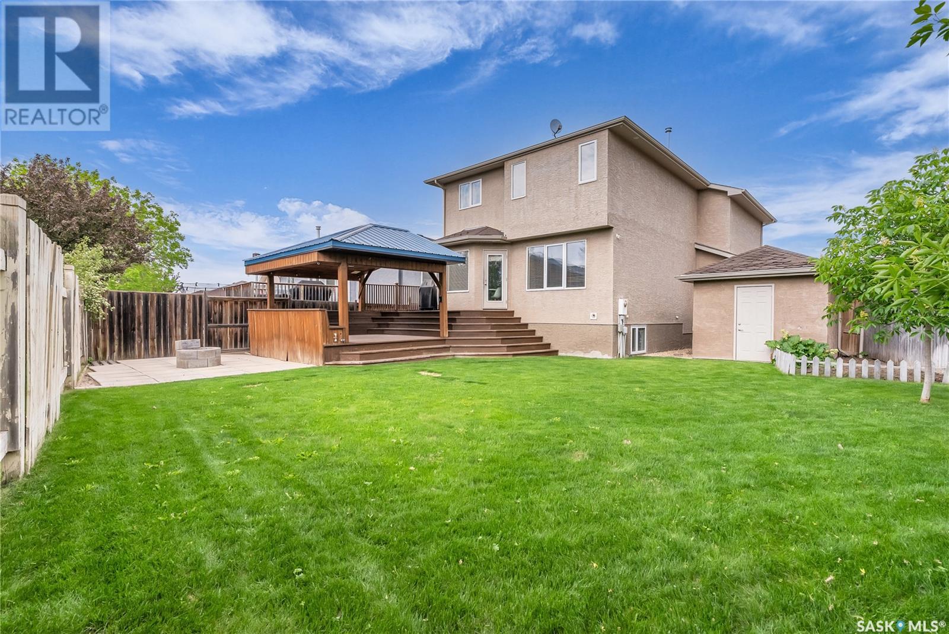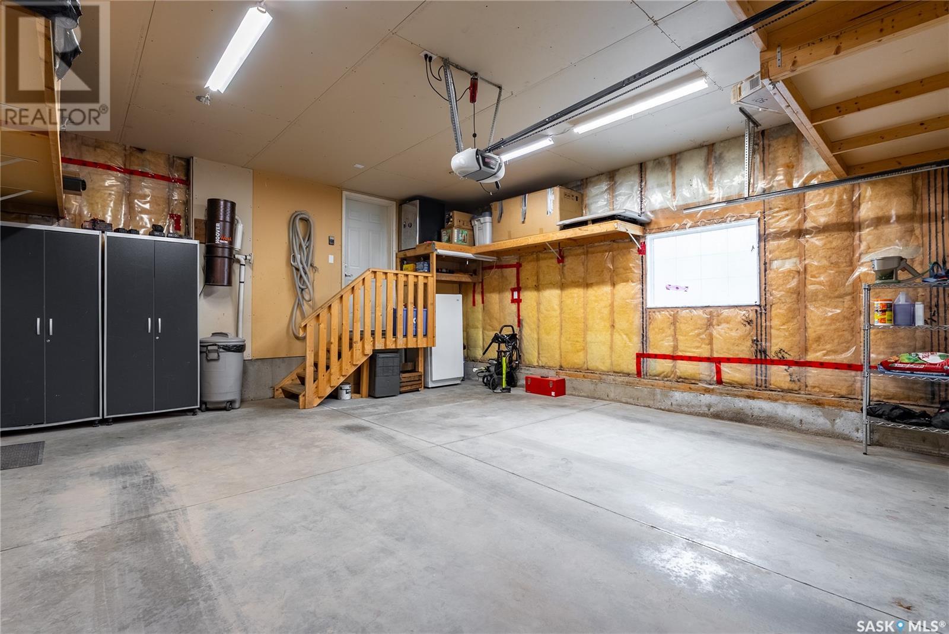Lorri Walters – Saskatoon REALTOR®
- Call or Text: (306) 221-3075
- Email: lorri@royallepage.ca
Description
Details
- Price:
- Type:
- Exterior:
- Garages:
- Bathrooms:
- Basement:
- Year Built:
- Style:
- Roof:
- Bedrooms:
- Frontage:
- Sq. Footage:
222 Peters Cove Saskatoon, Saskatchewan S7N 4T5
$589,500
If you’re looking for a home that has it all, at an affordable price point, in an excellent location, you’re going to want to see 222 Peters Cove in Arbor Creek. This is a 4 bed 4 bath home with over 1600sf making it perfect for families. As you step into the front foyer you’ll immediately notice the pride of ownership in this home; everything is in mint condition! You’ll love the bright open concept boasting a large kitchen with island, plenty of cabinetry and corner pantry, there’s adjacent dining space perfect for entertaining, and a sunny living area with beautiful laminate floors that run throughout most of the main floor and a convenient 2 pc main floor powder room! Upstairs you’re greeted with an incredible bonus room with tons of space, absolutely perfect for additional casual living space, two spare bedrooms, a 4 pc main bath and a lovely primary bedroom featuring double closets and 3pc en suite bathroom. This home also has a fully developed basement with a family room, a fourth bedroom, 3pc bath and laundry. Everything is done here, just move in and enjoy! Outside, buyers will love the convenient double attached garage, massive back yard with storage shed, deck, built in gazebo and fire pit. More notable extras in this home include central air, central vac, underground sprinklers and more. There’s natural gas bbq hook up, natural gas stove and all of the appliances are included in the sale. Located near all amenities including schools, groceries, clinics and transit. Incredible value here, in one of Saskatoon’s favourite neighborhoods. Call or text your Saskatoon real estate agent to arrange your viewing and don’t forget to check out the video! (id:62517)
Property Details
| MLS® Number | SK007601 |
| Property Type | Single Family |
| Neigbourhood | Arbor Creek |
| Features | Treed, Double Width Or More Driveway, Sump Pump |
| Structure | Deck |
Building
| Bathroom Total | 4 |
| Bedrooms Total | 4 |
| Appliances | Washer, Refrigerator, Dishwasher, Dryer, Microwave, Alarm System, Window Coverings, Garage Door Opener Remote(s), Storage Shed, Stove |
| Architectural Style | 2 Level |
| Basement Development | Finished |
| Basement Type | Full (finished) |
| Constructed Date | 2004 |
| Cooling Type | Central Air Conditioning |
| Fire Protection | Alarm System |
| Heating Fuel | Natural Gas |
| Heating Type | Forced Air |
| Stories Total | 2 |
| Size Interior | 1,614 Ft2 |
| Type | House |
Parking
| Attached Garage | |
| Parking Space(s) | 4 |
Land
| Acreage | No |
| Fence Type | Fence |
| Landscape Features | Lawn, Underground Sprinkler |
| Size Irregular | 5199.00 |
| Size Total | 5199 Sqft |
| Size Total Text | 5199 Sqft |
Rooms
| Level | Type | Length | Width | Dimensions |
|---|---|---|---|---|
| Second Level | Primary Bedroom | 11 ft | 11 ft ,5 in | 11 ft x 11 ft ,5 in |
| Second Level | 3pc Ensuite Bath | Measurements not available | ||
| Second Level | Bedroom | 9 ft | 10 ft ,2 in | 9 ft x 10 ft ,2 in |
| Second Level | Bedroom | 9 ft | 9 ft ,6 in | 9 ft x 9 ft ,6 in |
| Second Level | 4pc Bathroom | Measurements not available | ||
| Second Level | Bonus Room | Measurements not available | ||
| Basement | Bedroom | 8 ft ,10 in | 10 ft ,5 in | 8 ft ,10 in x 10 ft ,5 in |
| Basement | Family Room | 10 ft ,8 in | 14 ft ,8 in | 10 ft ,8 in x 14 ft ,8 in |
| Basement | 3pc Bathroom | Measurements not available | ||
| Basement | Laundry Room | Measurements not available | ||
| Main Level | Living Room | 10 ft | 15 ft ,9 in | 10 ft x 15 ft ,9 in |
| Main Level | Kitchen | 10 ft | 11 ft | 10 ft x 11 ft |
| Main Level | Dining Room | 8 ft | 9 ft | 8 ft x 9 ft |
| Main Level | 2pc Bathroom | Measurements not available |
https://www.realtor.ca/real-estate/28386667/222-peters-cove-saskatoon-arbor-creek
Contact Us
Contact us for more information

Eric Wilkinson
Salesperson
310 Wellman Lane - #210
Saskatoon, Saskatchewan S7T 0J1
(306) 653-8222
(306) 242-5503
