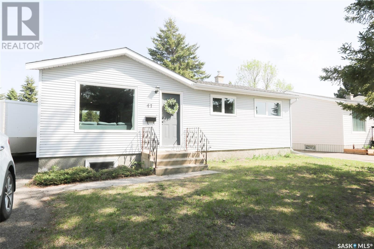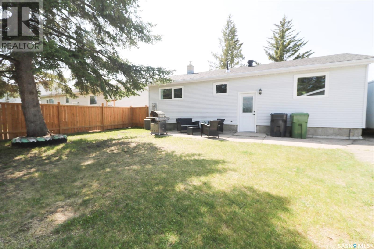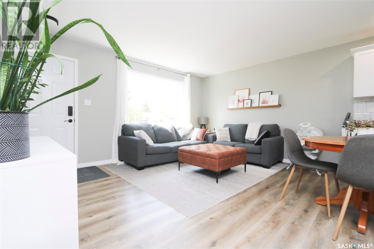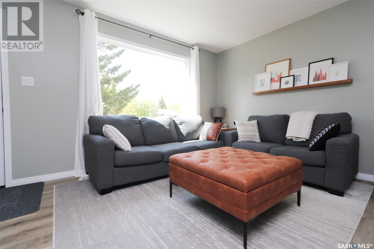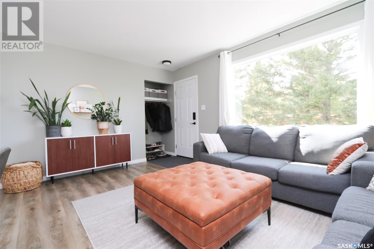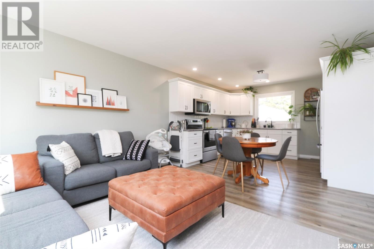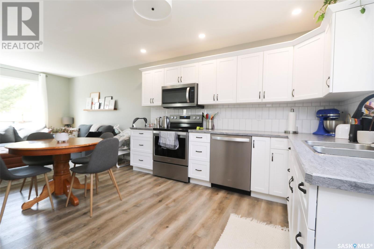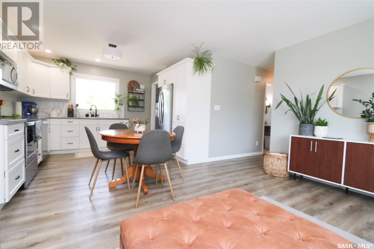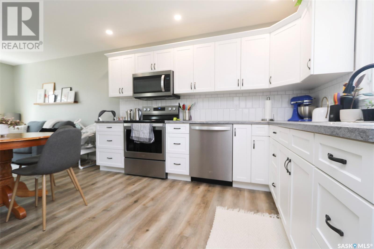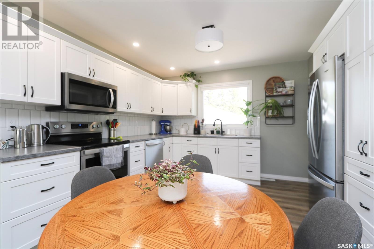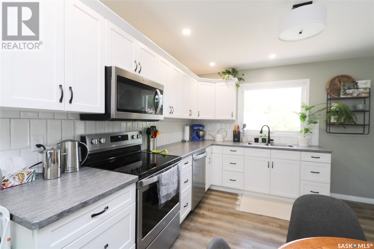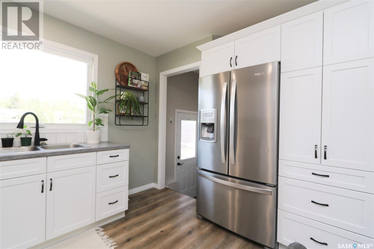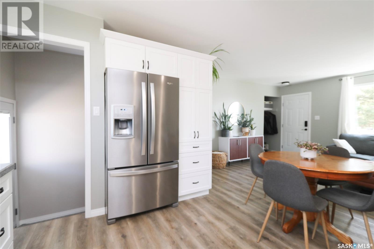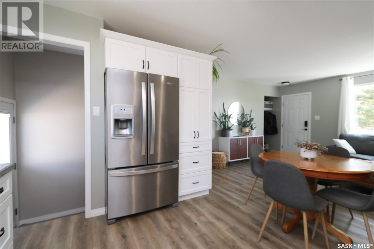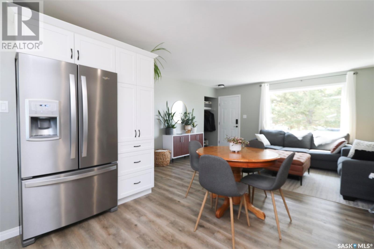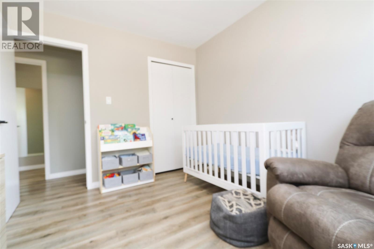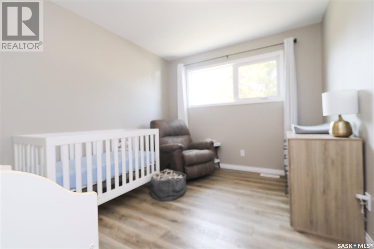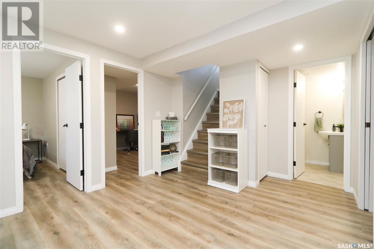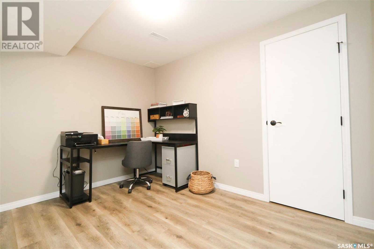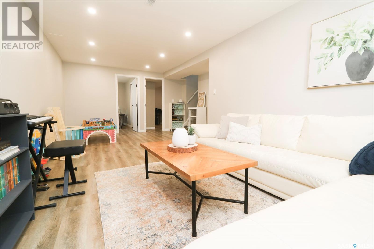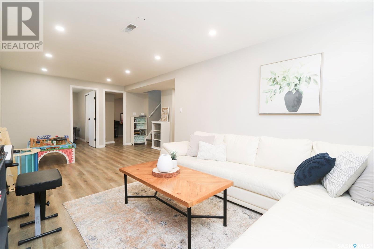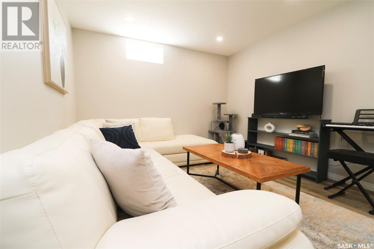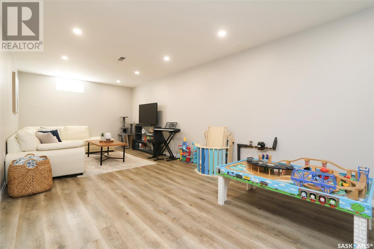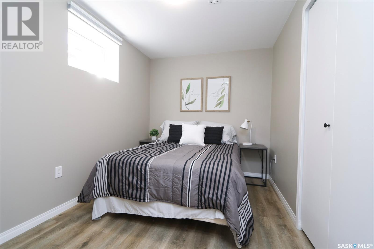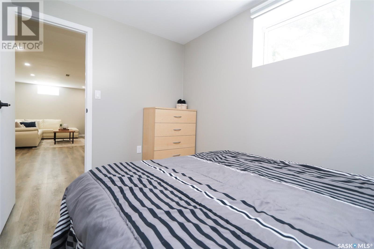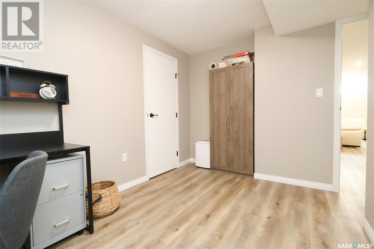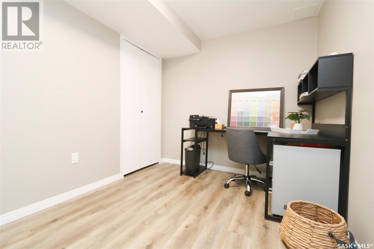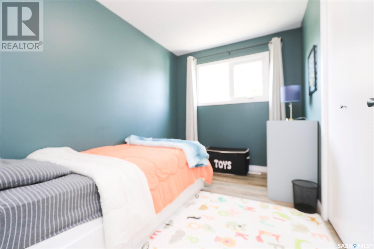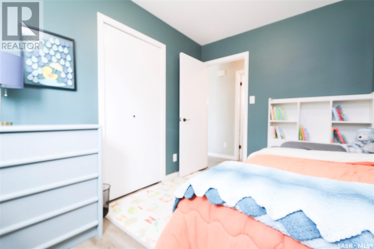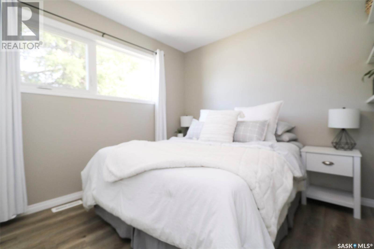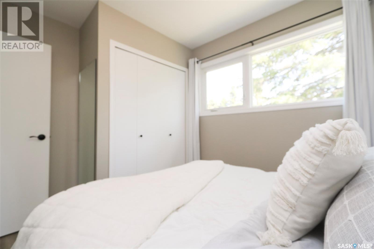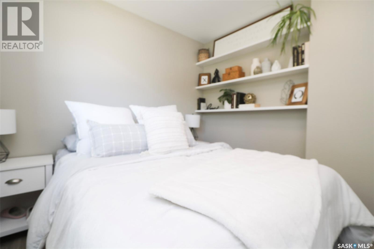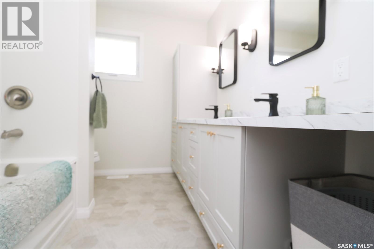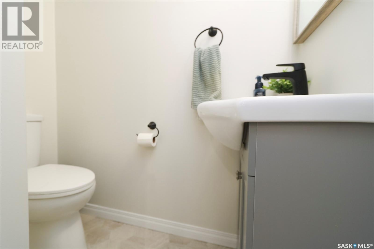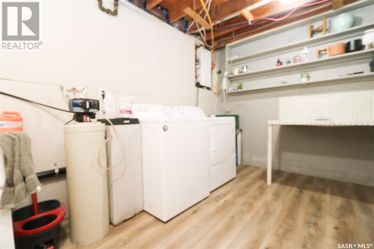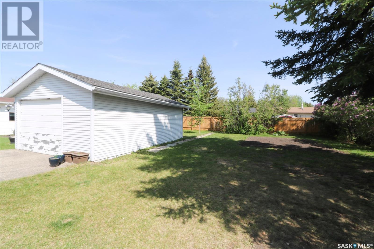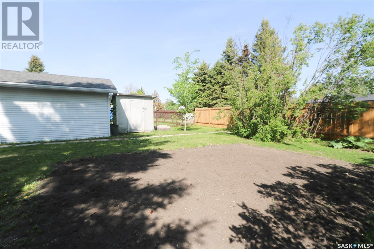Lorri Walters – Saskatoon REALTOR®
- Call or Text: (306) 221-3075
- Email: lorri@royallepage.ca
Description
Details
- Price:
- Type:
- Exterior:
- Garages:
- Bathrooms:
- Basement:
- Year Built:
- Style:
- Roof:
- Bedrooms:
- Frontage:
- Sq. Footage:
47 Clarewood Crescent Yorkton, Saskatchewan S3N 2X8
$259,900
WOW! Welcome to 47 Clarewood Crescent, a stunning transformation nestled in Yorkton’s highly sought-after southwest corner. Surrounded by mature trees and situated on a spacious lot, this home has been completely updated inside and out—offering modern comfort and timeless charm in one of the city’s most established neighborhoods. From the moment you arrive, you'll notice the care and detail that has gone into creating a warm, functional, and stylish living space. With its east-west orientation, the home is filled with beautiful natural light—morning sunshine warms the kitchen, while the evening glow fills the inviting living room. Inside, you'll find a thoughtfully designed kitchen with a practical layout, ample cabinetry, generous counter space, and a large pantry next to the fridge—perfect for daily living and entertaining alike. The main level offers three comfortable bedrooms and a stunningly renovated 4-piece bathroom featuring double sinks and modern finishes. Downstairs, the transformation continues with a spacious family room, a fourth bedroom, a den, and an updated 3-piece bathroom. The laundry room is a standout feature—bright, organized, and functional—with extra storage space to keep everything in its place. Step outside and enjoy a backyard that balances beauty and practicality. There’s space for a small garden, plus established Saskatoon and gooseberry bushes, and even a patch of rhubarb for homegrown delights. Don’t be fooled by the square footage—this home lives large and offers everything your family needs in a manageable, well-designed footprint. Come see for yourself and make 47 Clarewood Crescent your next home! (id:62517)
Property Details
| MLS® Number | SK007512 |
| Property Type | Single Family |
| Neigbourhood | South YO |
| Features | Rectangular |
Building
| Bathroom Total | 2 |
| Bedrooms Total | 4 |
| Appliances | Washer, Refrigerator, Dishwasher, Dryer, Microwave, Storage Shed, Stove |
| Architectural Style | Bungalow |
| Basement Development | Finished |
| Basement Type | Full (finished) |
| Constructed Date | 1971 |
| Cooling Type | Central Air Conditioning |
| Heating Fuel | Natural Gas |
| Heating Type | Forced Air |
| Stories Total | 1 |
| Size Interior | 864 Ft2 |
| Type | House |
Parking
| Detached Garage | |
| Parking Space(s) | 2 |
Land
| Acreage | No |
| Fence Type | Fence |
| Landscape Features | Lawn |
| Size Frontage | 51 Ft |
| Size Irregular | 51x122 |
| Size Total Text | 51x122 |
Rooms
| Level | Type | Length | Width | Dimensions |
|---|---|---|---|---|
| Basement | Other | 9 ft ,9 in | 23 ft ,1 in | 9 ft ,9 in x 23 ft ,1 in |
| Basement | Bedroom | 7 ft ,4 in | 10 ft ,7 in | 7 ft ,4 in x 10 ft ,7 in |
| Basement | Den | 8 ft ,2 in | 11 ft ,4 in | 8 ft ,2 in x 11 ft ,4 in |
| Basement | 3pc Bathroom | 5 ft ,4 in | 5 ft ,5 in | 5 ft ,4 in x 5 ft ,5 in |
| Basement | Laundry Room | 12 ft ,3 in | 11 ft ,4 in | 12 ft ,3 in x 11 ft ,4 in |
| Main Level | Foyer | 3 ft ,2 in | 4 ft ,6 in | 3 ft ,2 in x 4 ft ,6 in |
| Main Level | Kitchen | 9 ft ,9 in | 9 ft ,5 in | 9 ft ,9 in x 9 ft ,5 in |
| Main Level | Living Room | 14 ft ,8 in | 14 ft ,1 in | 14 ft ,8 in x 14 ft ,1 in |
| Main Level | 4pc Bathroom | 7 ft ,2 in | 8 ft ,5 in | 7 ft ,2 in x 8 ft ,5 in |
| Main Level | Bedroom | 11 ft ,3 in | 7 ft ,2 in | 11 ft ,3 in x 7 ft ,2 in |
| Main Level | Bedroom | 9 ft ,7 in | 11 ft ,3 in | 9 ft ,7 in x 11 ft ,3 in |
| Main Level | Bedroom | 9 ft ,2 in | 8 ft ,6 in | 9 ft ,2 in x 8 ft ,6 in |
https://www.realtor.ca/real-estate/28386668/47-clarewood-crescent-yorkton-south-yo
Contact Us
Contact us for more information

Corey Werner
Broker
coreywerner.point2homes.biz/
5 - 3rd Ave N
Yorkton, Saskatchewan S3N 1C1
(306) 782-9680
(306) 782-3419
