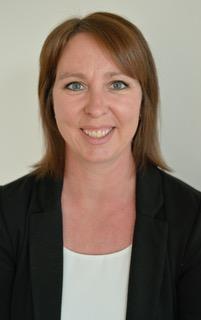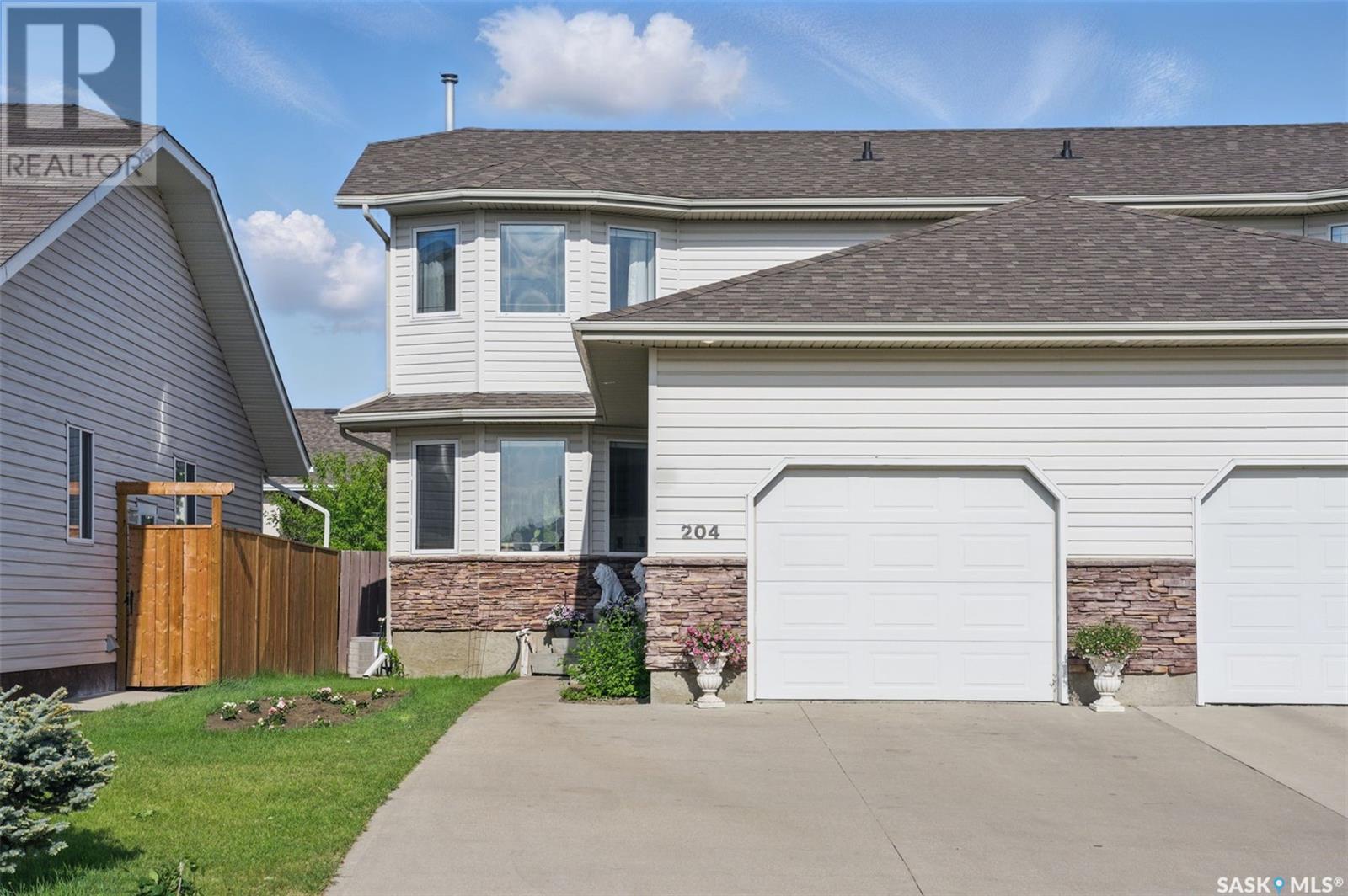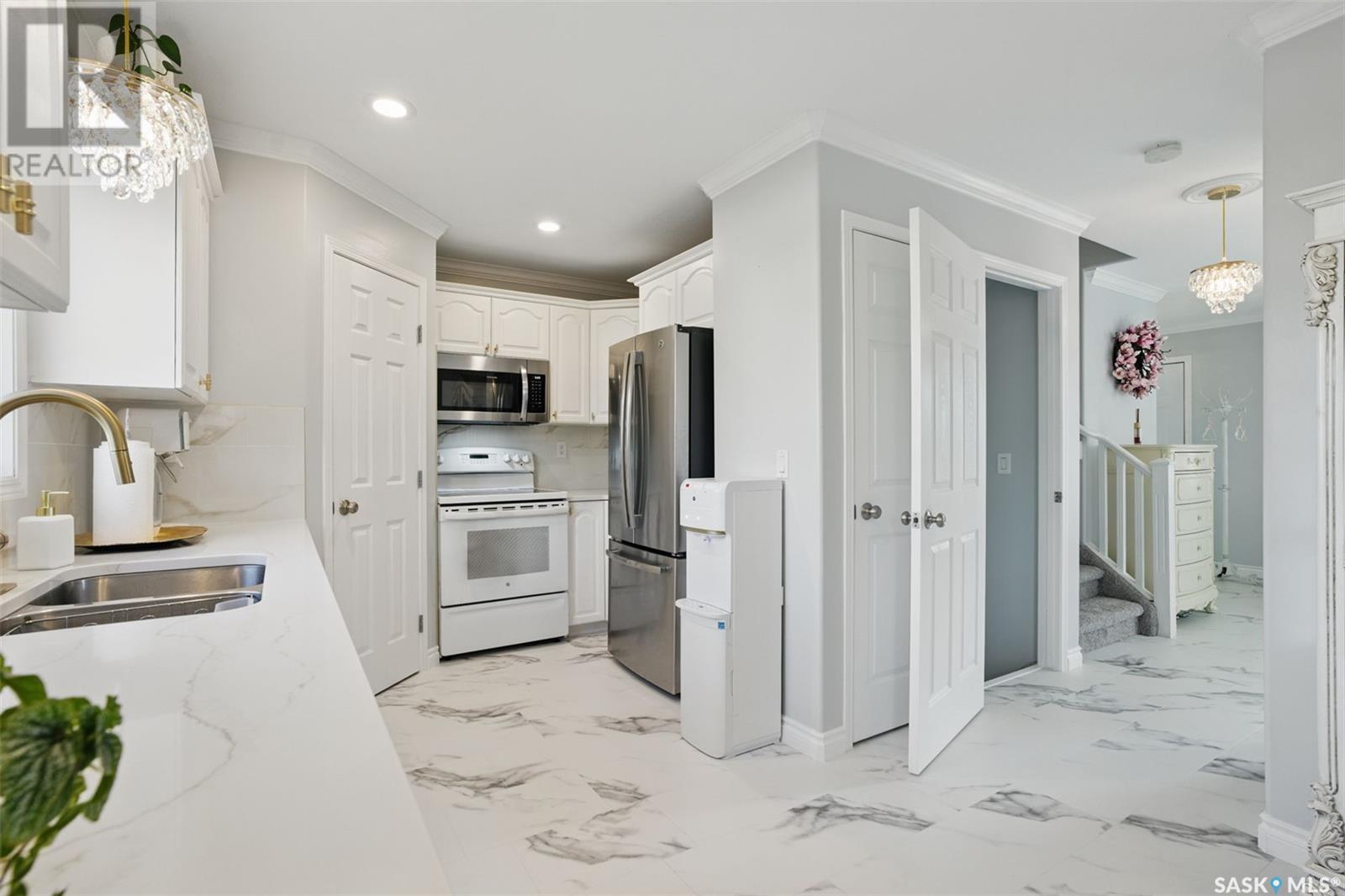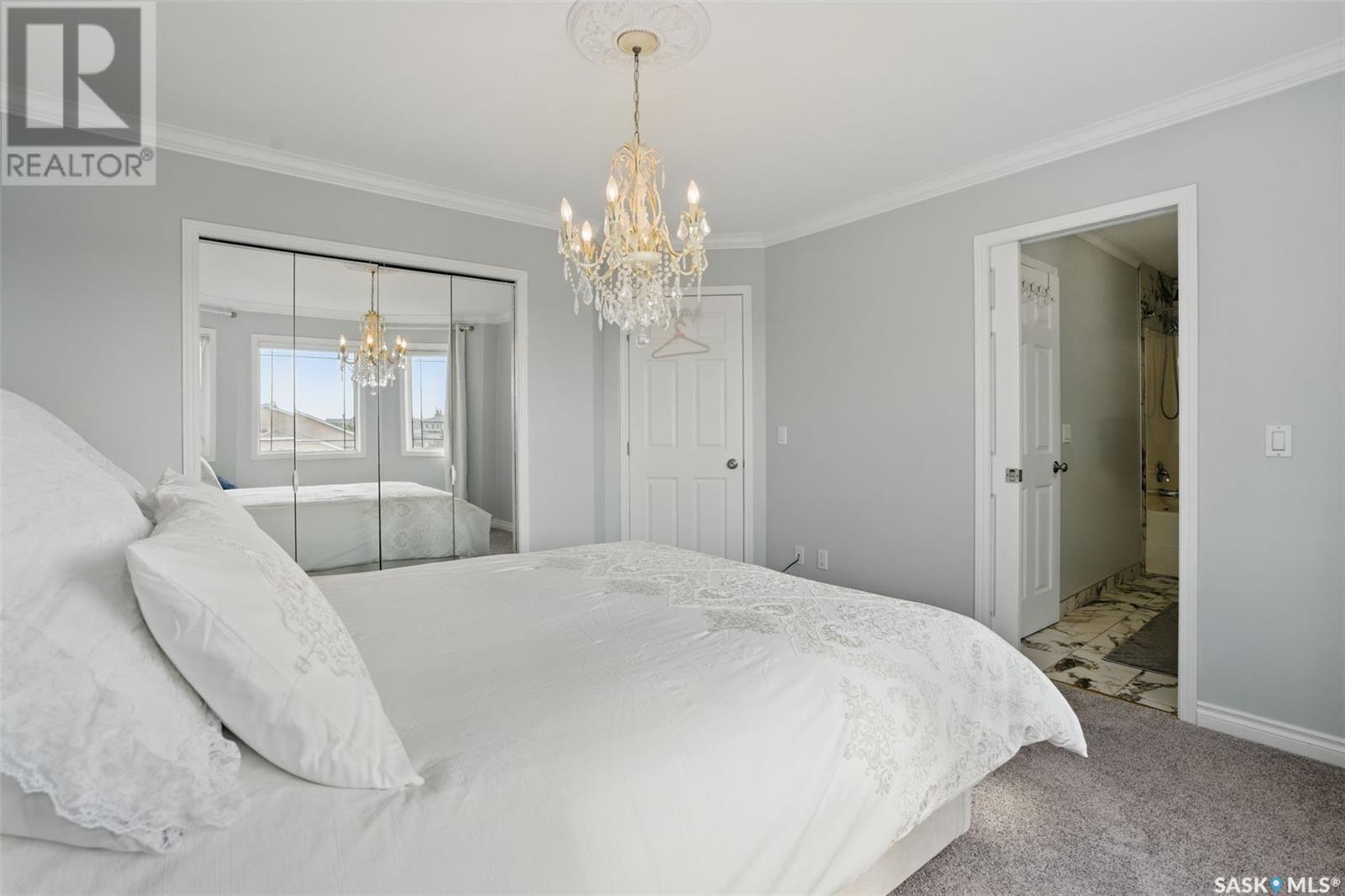Lorri Walters – Saskatoon REALTOR®
- Call or Text: (306) 221-3075
- Email: lorri@royallepage.ca
Description
Details
- Price:
- Type:
- Exterior:
- Garages:
- Bathrooms:
- Basement:
- Year Built:
- Style:
- Roof:
- Bedrooms:
- Frontage:
- Sq. Footage:
204 Crystal Villa Warman, Saskatchewan S0K 0A1
$389,900
Welcome to 204 Crystal Villa in Warman! Completely updated with four bedrooms and containing a bathroom on each of the three floors, it is ready for your family to call home! Bright beautiful kitchen with granite counters, a tasteful tiled backsplash and spacious dining area. Fully developed basement with a family room, bedroom and bathroom. Large laundry area, central air and a newer hot water heater are also included. Insulated and boarded single car attached garage. Shingles recently replaced in 2021. In the back there is a deck with a fully fenced and nicely maintained yard. Desirable location in the cozy community near schools, shopping, restaurants and parks. Call for a viewing today! (id:62517)
Property Details
| MLS® Number | SK007377 |
| Property Type | Single Family |
| Features | Rectangular |
| Structure | Deck, Patio(s) |
Building
| Bathroom Total | 3 |
| Bedrooms Total | 4 |
| Appliances | Washer, Refrigerator, Dishwasher, Dryer, Microwave, Garage Door Opener Remote(s), Central Vacuum - Roughed In, Stove |
| Architectural Style | 2 Level |
| Basement Development | Finished |
| Basement Type | Full (finished) |
| Constructed Date | 2002 |
| Construction Style Attachment | Semi-detached |
| Cooling Type | Central Air Conditioning |
| Heating Fuel | Natural Gas |
| Heating Type | Forced Air |
| Stories Total | 2 |
| Size Interior | 1,340 Ft2 |
Parking
| Attached Garage | |
| Parking Space(s) | 2 |
Land
| Acreage | No |
| Fence Type | Fence |
| Landscape Features | Lawn, Underground Sprinkler |
| Size Frontage | 30 Ft |
| Size Irregular | 30x115 |
| Size Total Text | 30x115 |
Rooms
| Level | Type | Length | Width | Dimensions |
|---|---|---|---|---|
| Second Level | Primary Bedroom | 11'11 x 13'3 | ||
| Second Level | Bedroom | 10 ft | 10 ft x Measurements not available | |
| Second Level | Bedroom | 8'11 x 10'11 | ||
| Second Level | 4pc Bathroom | 4'11 x 11'7 | ||
| Basement | Family Room | 17 ft | 17 ft x Measurements not available | |
| Basement | Bedroom | 12' x 9'4 | ||
| Basement | 3pc Bathroom | 8'4 x 5'9 | ||
| Basement | Laundry Room | 9'4 x 10'9 | ||
| Main Level | Living Room | 14'5 x 16'11 | ||
| Main Level | Dining Room | 9'10 x 10'6 | ||
| Main Level | Kitchen | 9'10 x 13'4 | ||
| Main Level | 2pc Bathroom | Measurements not available |
https://www.realtor.ca/real-estate/28386670/204-crystal-villa-warman
Contact Us
Contact us for more information

Sharla Orosz
Salesperson
714 Duchess Street
Saskatoon, Saskatchewan S7K 0R3
(306) 653-2213
(888) 623-6153
boyesgrouprealty.com/




























