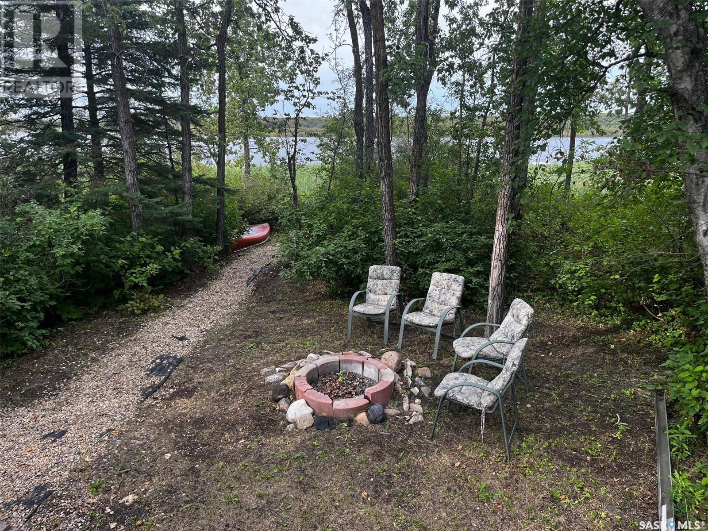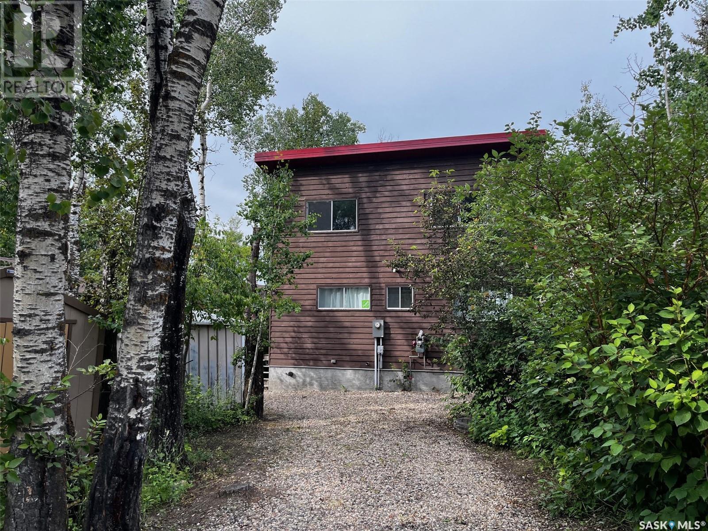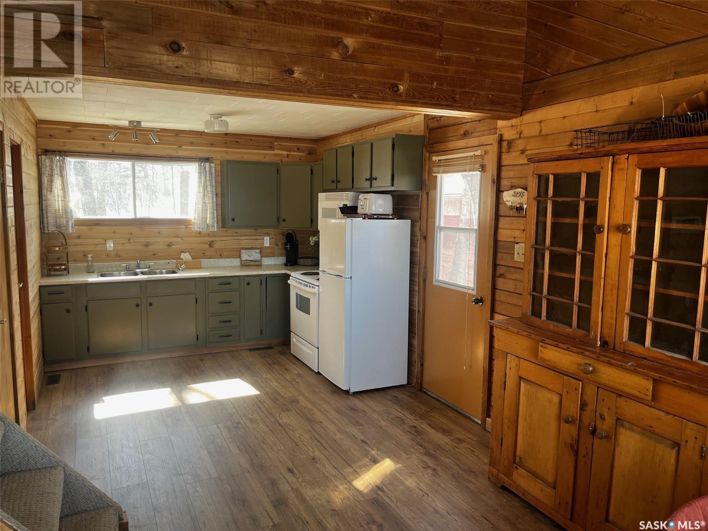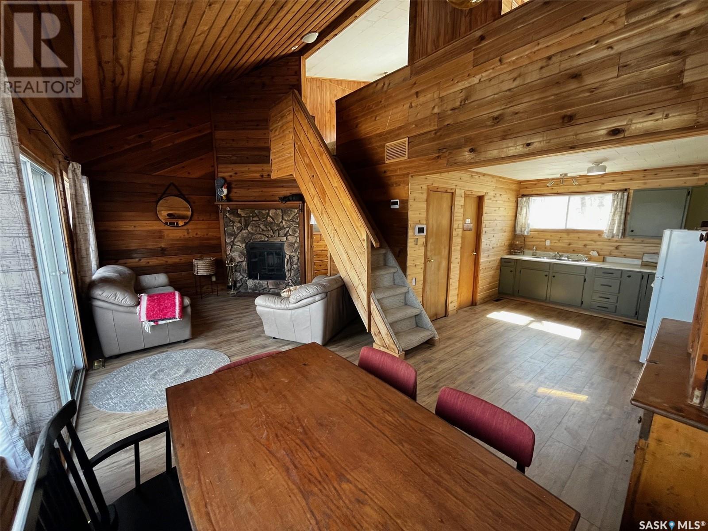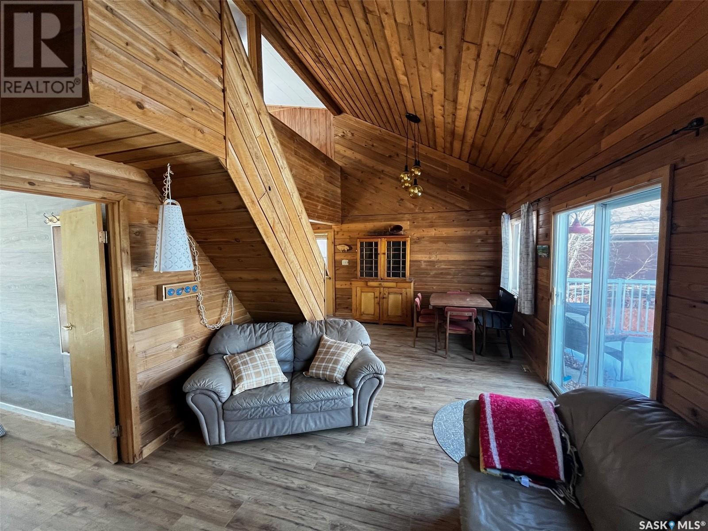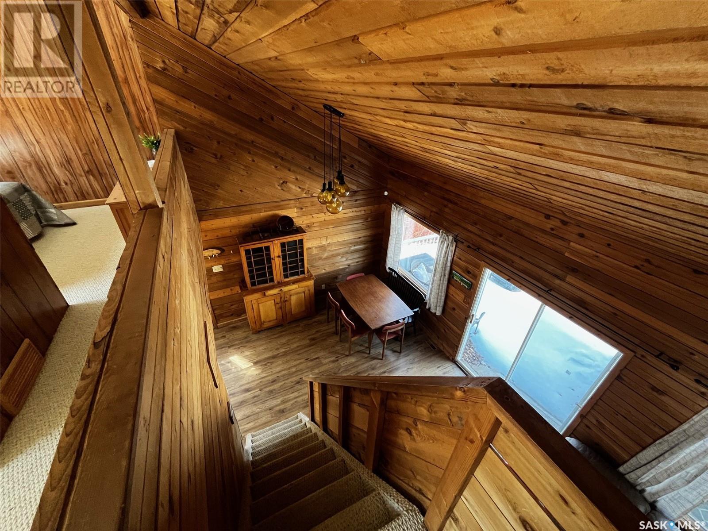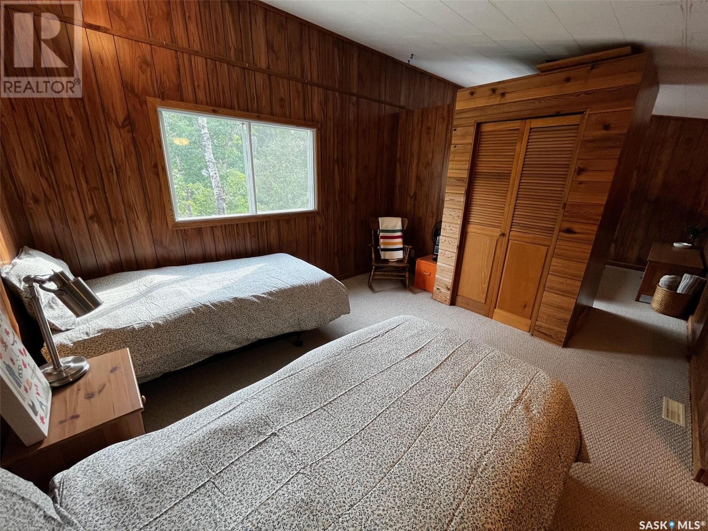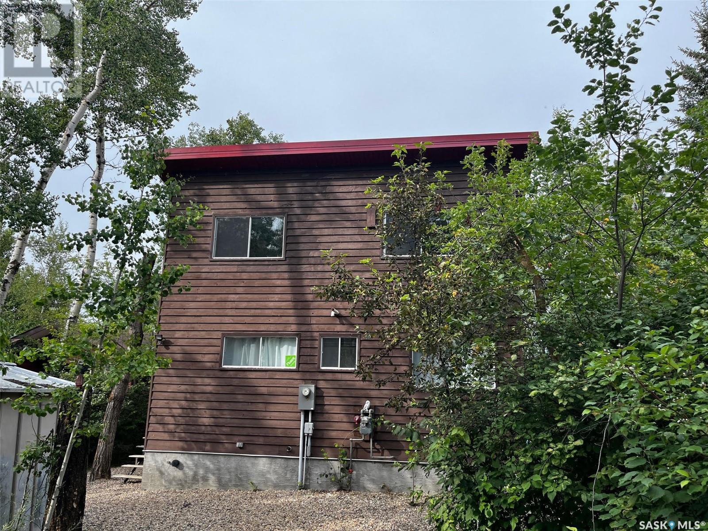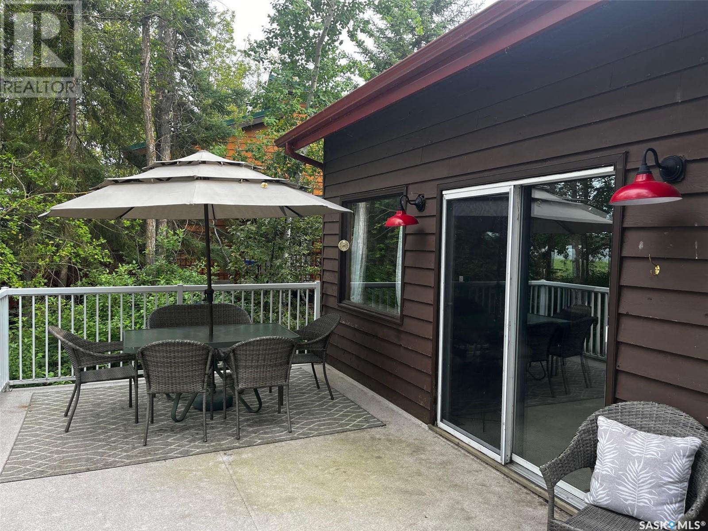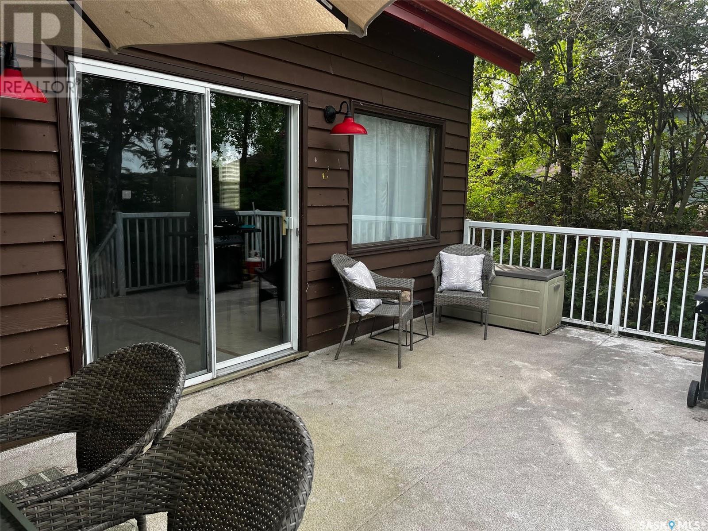Lorri Walters – Saskatoon REALTOR®
- Call or Text: (306) 221-3075
- Email: lorri@royallepage.ca
Description
Details
- Price:
- Type:
- Exterior:
- Garages:
- Bathrooms:
- Basement:
- Year Built:
- Style:
- Roof:
- Bedrooms:
- Frontage:
- Sq. Footage:
Schitka Beach Drive Wakaw Lake, Saskatchewan S0K 0A0
$319,900
Lake front, Year-Round cabin located at Wakaw Lake on Schitka Beach which is located just off highway #41 which is really convenient and only 50 minutes from Sasaktoon. This 864 sqft One-1/2 Storey cabin was built in 1977 and had a new ICF basement constructed in 2013. The basement height is approximately 6' and has concrete floor so you don't have to worry about crawling on your hands & knees underneath the cabin on dirt/rock, and the useable storage is fantastic to store all your lake and water sporting gear in a safe secure area (note that the basement isn't set up for future living space). This loft style property offers vaulted ceilings with tons of cedar throughout, 3 bedrooms, with the master bedroom on the main floor, and the other 2 bedrooms are situated on the 2nd floor in an open loft style area to below (this area could be closed in for additional privacy easily). The main floor includes a good sized kitchen that just went through a refresh, dining area with patio doors that lead to a large deck, 4 piece main bathroom, living room with a wood burning fireplace with stone accents, and the mechanical room which includes the natural gas forced air furnace. Some other notable features / updates include: metal roof and deck (2013), ICF basement with concrete floor (2013), Newer water heater / water tanks and water pump, newer flooring throughout the main floor, 2 storage sheds, all furnishings excluding the antique hutch and dining bench will remain, fridge/stove/OTR microwave, window treatments, and Natural Gas & Power to the home. You have to check this property out in person, so contact your Realtor today to schedule a viewing. Directions: Take Highway #41 East and head past the Shell and Coop Gas Stations, then you will see the Schitka Beach Sign (RR2263) and take a left off the highway, follow the road all the way down and follow the bend to almost the end of the beach. (id:62517)
Property Details
| MLS® Number | SK007557 |
| Property Type | Single Family |
| Features | Treed, Recreational, Sump Pump |
| Structure | Deck |
Building
| Bathroom Total | 1 |
| Bedrooms Total | 3 |
| Appliances | Refrigerator, Microwave, Window Coverings, Storage Shed, Stove |
| Basement Development | Unfinished |
| Basement Type | Full (unfinished) |
| Constructed Date | 1977 |
| Fireplace Fuel | Wood |
| Fireplace Present | Yes |
| Fireplace Type | Conventional |
| Heating Fuel | Natural Gas |
| Heating Type | Forced Air |
| Stories Total | 2 |
| Size Interior | 864 Ft2 |
| Type | House |
Parking
| Parking Space(s) | 2 |
Land
| Acreage | No |
| Size Frontage | 49 Ft ,7 In |
| Size Irregular | 5000.00 |
| Size Total | 5000 Sqft |
| Size Total Text | 5000 Sqft |
Rooms
| Level | Type | Length | Width | Dimensions |
|---|---|---|---|---|
| Basement | Storage | Measurements not available | ||
| Main Level | Kitchen | 9 ft ,8 in | 9 ft ,11 in | 9 ft ,8 in x 9 ft ,11 in |
| Main Level | Dining Room | 11 ft ,10 in | 10 ft ,3 in | 11 ft ,10 in x 10 ft ,3 in |
| Main Level | Living Room | 13 ft ,7 in | 11 ft ,7 in | 13 ft ,7 in x 11 ft ,7 in |
| Main Level | Bedroom | 7 ft ,9 in | 11 ft ,2 in | 7 ft ,9 in x 11 ft ,2 in |
| Main Level | 4pc Bathroom | Measurements not available | ||
| Main Level | Other | Measurements not available | ||
| Loft | Bedroom | 11 ft ,6 in | 11 ft ,6 in | 11 ft ,6 in x 11 ft ,6 in |
| Loft | Bedroom | 11 ft ,6 in | 11 ft ,6 in | 11 ft ,6 in x 11 ft ,6 in |
https://www.realtor.ca/real-estate/28384207/schitka-beach-drive-wakaw-lake
Contact Us
Contact us for more information
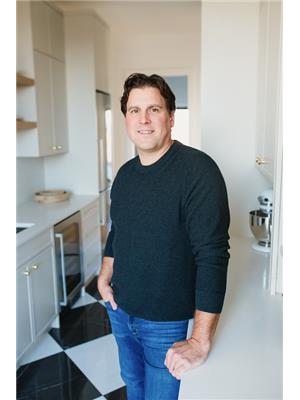
Reagan Baliski
Salesperson
baliskirealestate.ca/
1322 8th Street East
Saskatoon, Saskatchewan S7H 0S9
(306) 931-7653


