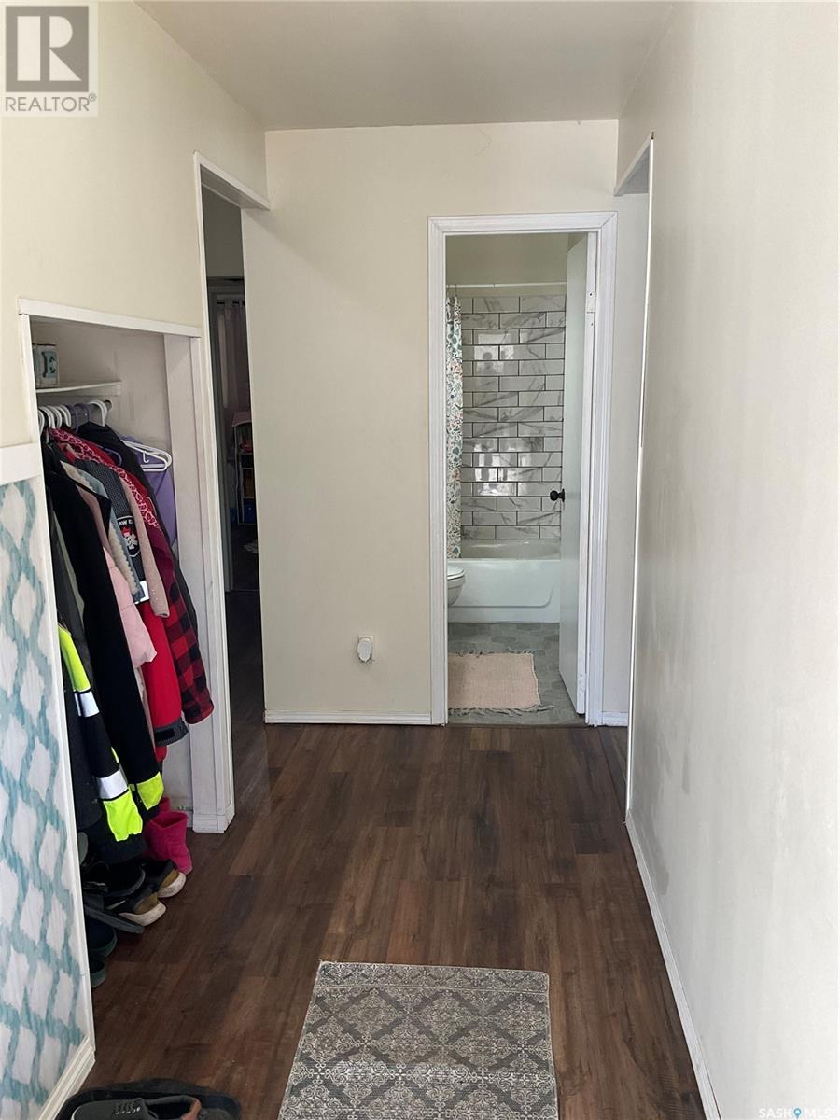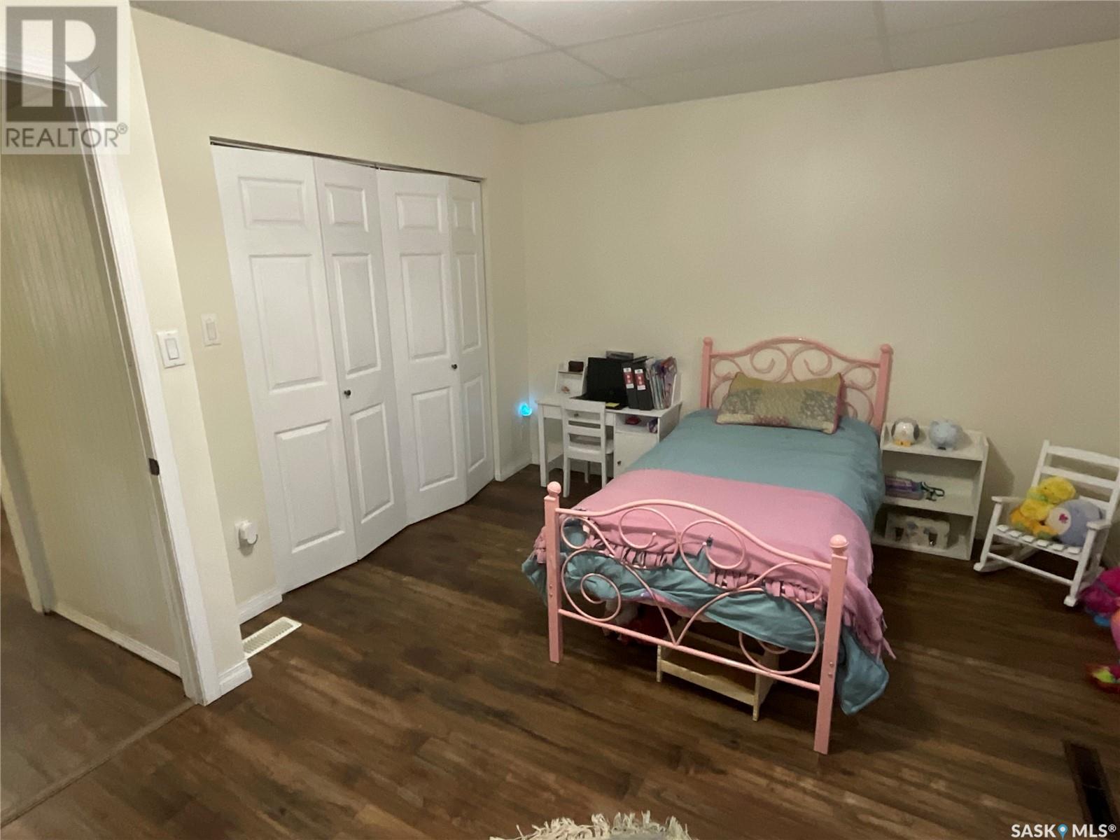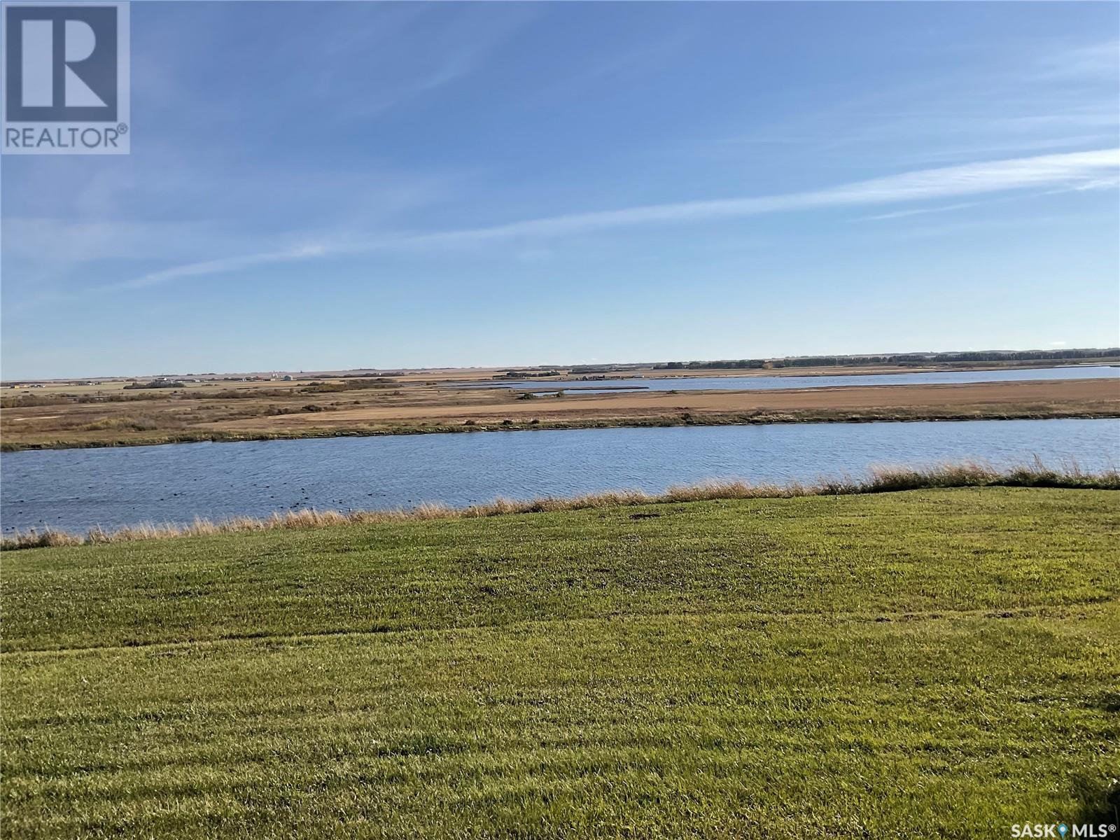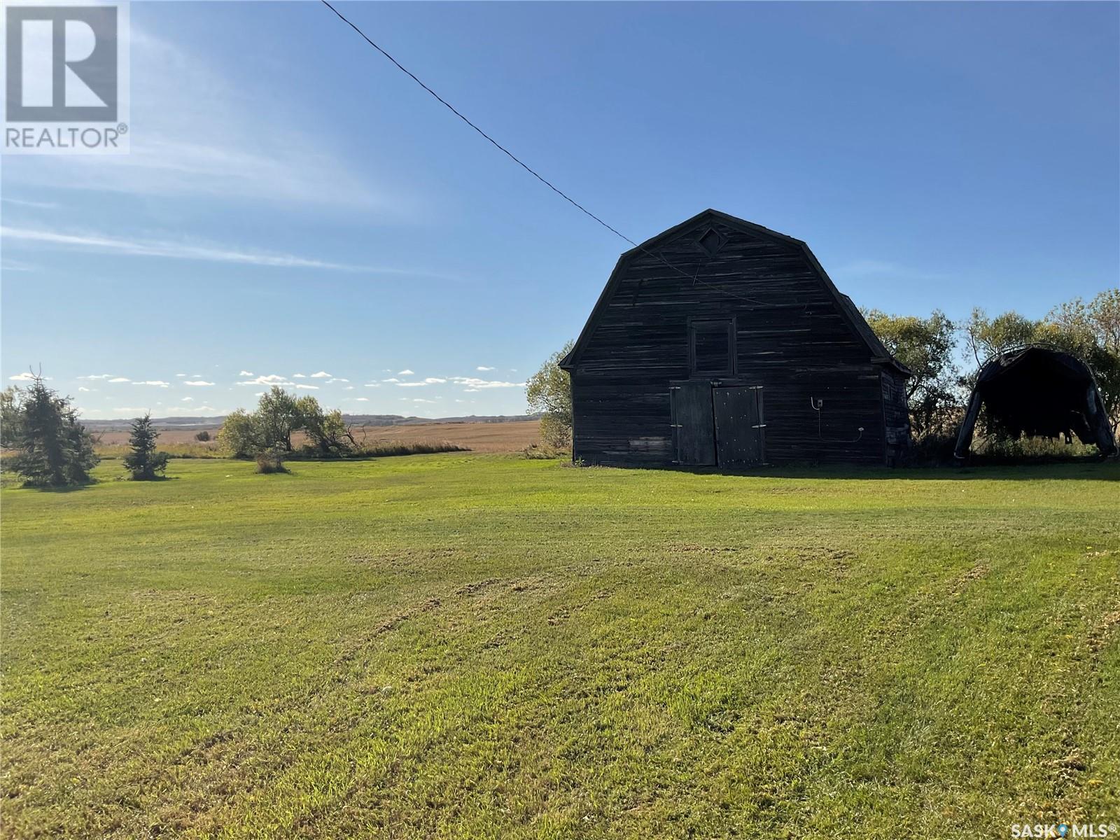Lorri Walters – Saskatoon REALTOR®
- Call or Text: (306) 221-3075
- Email: lorri@royallepage.ca
Description
Details
- Price:
- Type:
- Exterior:
- Garages:
- Bathrooms:
- Basement:
- Year Built:
- Style:
- Roof:
- Bedrooms:
- Frontage:
- Sq. Footage:
Haussecker Acreage Fish Creek Rm No. 402, Saskatchewan S0K 4P0
$384,900
Escape to the tranquility of country living with this beautiful 1,800 square foot family home, nestled on 16 acres of land, perfect for a hobby farm! This newly renovated property boasts 4 spacious bedrooms and 2 bathrooms, making it an ideal retreat for young families seeking space, comfort, and a connection to nature. Step inside to discover a fresh, inviting interior featuring new countertops, cabinets, flooring, and paint throughout. With a new furnace and shingles, this home offers peace of mind. Enjoy breathtaking views every morning as you gaze out onto a large body of water and the charming town of Wakaw. The serene landscape is perfect for outdoor activities, gardening, or simply unwinding in your own private paradise. Conveniently located just 2 minutes from the town of Wakaw, and within a half-hour drive to Prince Albert and Rosthern, this home is ideally situated for easy access to amenities while still enjoying the peacefulness of rural living. Saskatoon, Melfort, and Humboldt are just an hour away, making it a central location for work and play. Don’t miss this opportunity to own a slice of paradise where you can create lasting memories with your family! Schedule a viewing today and experience the beauty and potential of this incredible property. (id:62517)
Property Details
| MLS® Number | SK007541 |
| Property Type | Single Family |
| Community Features | School Bus |
| Features | Acreage, Treed, Irregular Lot Size, Rolling, Sump Pump |
| Structure | Deck |
Building
| Bathroom Total | 2 |
| Bedrooms Total | 4 |
| Appliances | Washer, Refrigerator, Dishwasher, Dryer, Window Coverings, Garage Door Opener Remote(s), Storage Shed, Stove |
| Architectural Style | 2 Level |
| Basement Development | Unfinished |
| Basement Type | Partial (unfinished) |
| Heating Fuel | Propane |
| Heating Type | Forced Air |
| Stories Total | 2 |
| Size Interior | 1,852 Ft2 |
| Type | House |
Parking
| Detached Garage | |
| Gravel | |
| Parking Space(s) | 10 |
Land
| Acreage | Yes |
| Landscape Features | Lawn, Garden Area |
| Size Irregular | 15.93 |
| Size Total | 15.93 Ac |
| Size Total Text | 15.93 Ac |
Rooms
| Level | Type | Length | Width | Dimensions |
|---|---|---|---|---|
| Second Level | Bedroom | 13 ft | 13 ft x Measurements not available | |
| Second Level | Bedroom | 14 ft | 11 ft | 14 ft x 11 ft |
| Main Level | Living Room | 16 ft | 16 ft x Measurements not available | |
| Main Level | Kitchen/dining Room | 12 ft | 13 ft | 12 ft x 13 ft |
| Main Level | Other | 7 ft | 7 ft | 7 ft x 7 ft |
| Main Level | 4pc Bathroom | x x x | ||
| Main Level | Primary Bedroom | 10 ft | Measurements not available x 10 ft | |
| Main Level | 4pc Ensuite Bath | x x x | ||
| Main Level | Bedroom | 17 ft | 10 ft | 17 ft x 10 ft |
| Main Level | Mud Room | 12'6 x 7'7 |
https://www.realtor.ca/real-estate/28384209/haussecker-acreage-fish-creek-rm-no-402
Contact Us
Contact us for more information
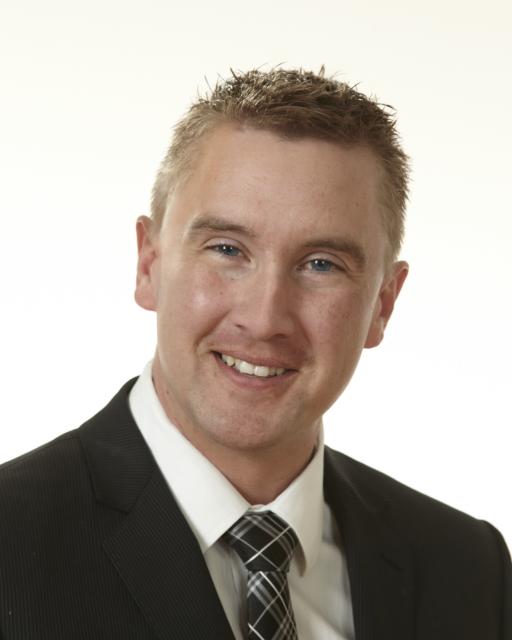
Richard Orenchuk
Salesperson
#211 - 220 20th St W
Saskatoon, Saskatchewan S7M 0W9
(866) 773-5421




