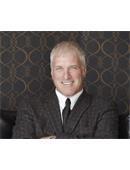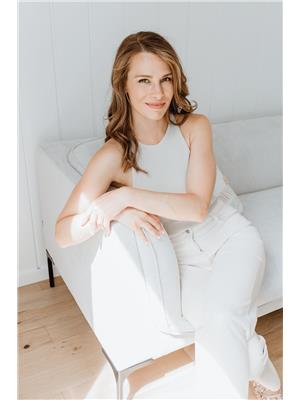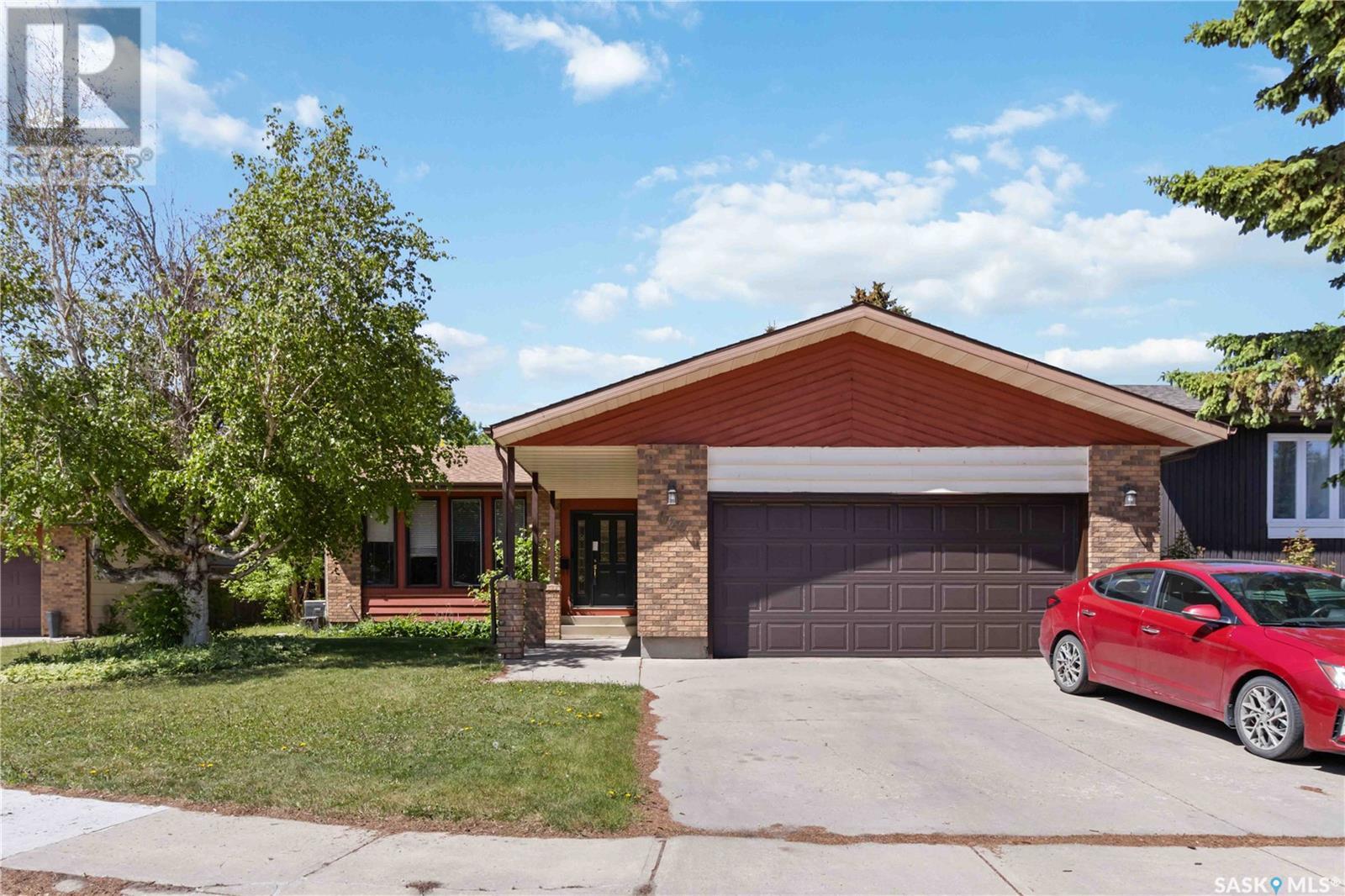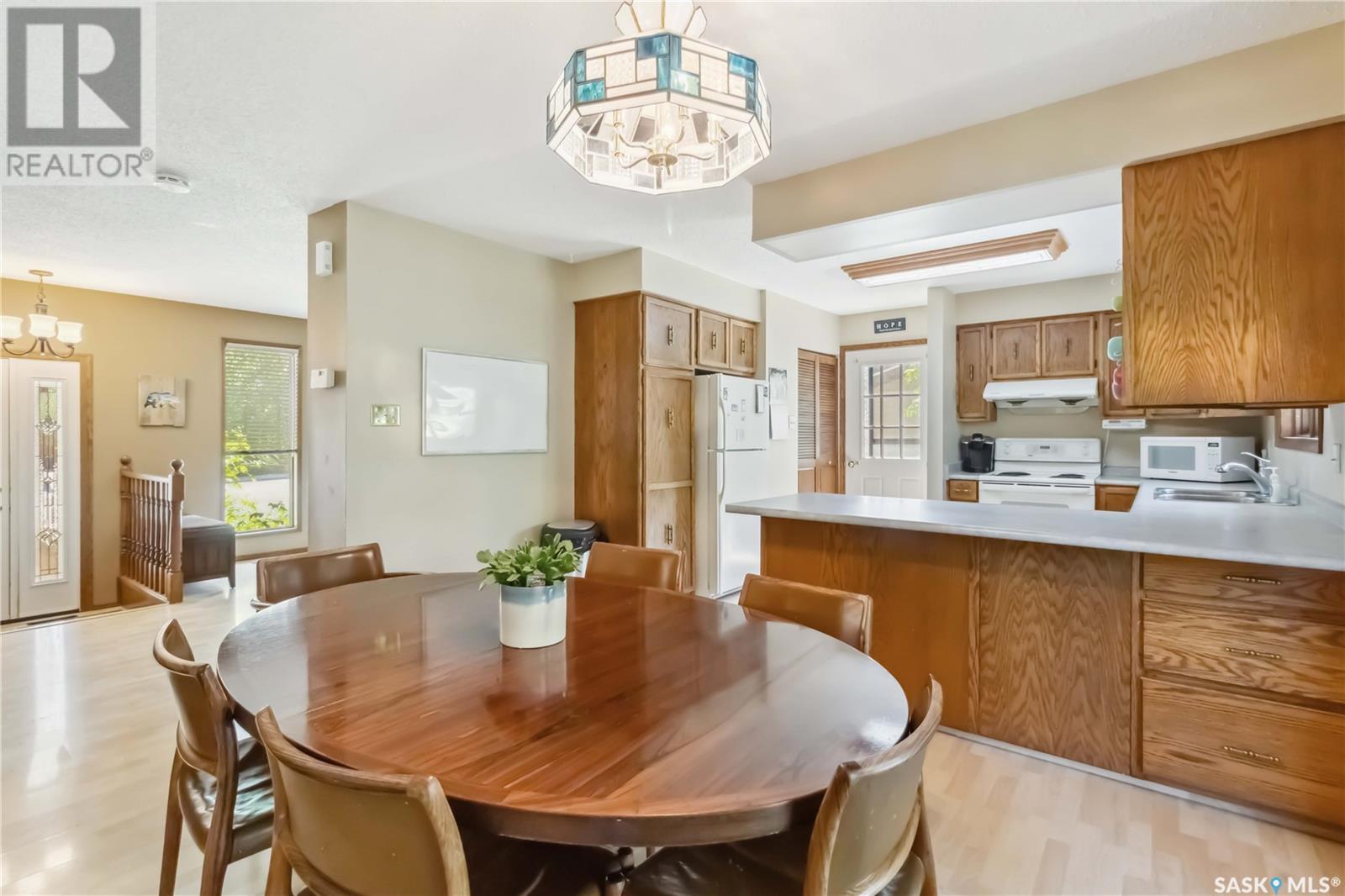Lorri Walters – Saskatoon REALTOR®
- Call or Text: (306) 221-3075
- Email: lorri@royallepage.ca
Description
Details
- Price:
- Type:
- Exterior:
- Garages:
- Bathrooms:
- Basement:
- Year Built:
- Style:
- Roof:
- Bedrooms:
- Frontage:
- Sq. Footage:
622 Wollaston Bay Saskatoon, Saskatchewan S7J 4C3
$424,900
This 1232 square foot four level split is located on a quiet cul-de sac-in the popular Lakeview neighborhood. Perfect for the growing family, this 3+1 Bedroom, 3 bathroom home features a spacious living room, oak kitchen with fridge, stove, newer dishwasher, and hood fan. The dining room has a garden door to 2 tiered deck and landscaped yard. The second level features a master bedroom with 3 piece en-suite and large closet, two more bedrooms and a 4 piece bath. The third level is open to the main level with a family room featuring a gas fireplace, 4th bedroom and a 2 piece bathroom with laundry. The fourth level is developed with a games room and utility room. The double attached garage is heated and insulated. (id:62517)
Property Details
| MLS® Number | SK007463 |
| Property Type | Single Family |
| Neigbourhood | Lakeview SA |
| Features | Treed, Irregular Lot Size |
| Structure | Deck |
Building
| Bathroom Total | 3 |
| Bedrooms Total | 4 |
| Appliances | Washer, Refrigerator, Dishwasher, Dryer, Garage Door Opener Remote(s), Hood Fan, Stove |
| Basement Development | Finished |
| Basement Type | Full (finished) |
| Constructed Date | 1982 |
| Construction Style Split Level | Split Level |
| Cooling Type | Central Air Conditioning |
| Fireplace Fuel | Gas |
| Fireplace Present | Yes |
| Fireplace Type | Conventional |
| Heating Fuel | Natural Gas |
| Heating Type | Forced Air |
| Size Interior | 1,232 Ft2 |
| Type | House |
Parking
| Attached Garage | |
| Heated Garage | |
| Parking Space(s) | 4 |
Land
| Acreage | No |
| Fence Type | Fence |
| Landscape Features | Lawn, Underground Sprinkler |
| Size Frontage | 57 Ft |
| Size Irregular | 7965.00 |
| Size Total | 7965 Sqft |
| Size Total Text | 7965 Sqft |
Rooms
| Level | Type | Length | Width | Dimensions |
|---|---|---|---|---|
| Second Level | Primary Bedroom | 12 ft | 12 ft | 12 ft x 12 ft |
| Second Level | 3pc Bathroom | 4 ft | 5 ft | 4 ft x 5 ft |
| Second Level | Bedroom | 9 ft ,6 in | 10 ft ,6 in | 9 ft ,6 in x 10 ft ,6 in |
| Second Level | Bedroom | 9 ft ,5 in | 11 ft | 9 ft ,5 in x 11 ft |
| Second Level | 4pc Bathroom | 7 ft | 5 ft | 7 ft x 5 ft |
| Third Level | Family Room | 15 ft | 20 ft | 15 ft x 20 ft |
| Third Level | Bedroom | 12 ft | 11 ft ,5 in | 12 ft x 11 ft ,5 in |
| Third Level | Laundry Room | Measurements not available | ||
| Fourth Level | Other | 9 ft ,1 in | 20 ft ,2 in | 9 ft ,1 in x 20 ft ,2 in |
| Fourth Level | Other | Measurements not available | ||
| Main Level | Living Room | 11 ft | 15 ft | 11 ft x 15 ft |
| Main Level | Dining Room | 10 ft | 10 ft | 10 ft x 10 ft |
| Main Level | Kitchen | 10 ft | 11 ft | 10 ft x 11 ft |
https://www.realtor.ca/real-estate/28384538/622-wollaston-bay-saskatoon-lakeview-sa
Contact Us
Contact us for more information

Timothy Koehn
Salesperson
www.timkoehn.com/
#250 1820 8th Street East
Saskatoon, Saskatchewan S7H 0T6
(306) 242-6000
(306) 956-3356

Adree Goulding
Salesperson
#250 1820 8th Street East
Saskatoon, Saskatchewan S7H 0T6
(306) 242-6000
(306) 956-3356































