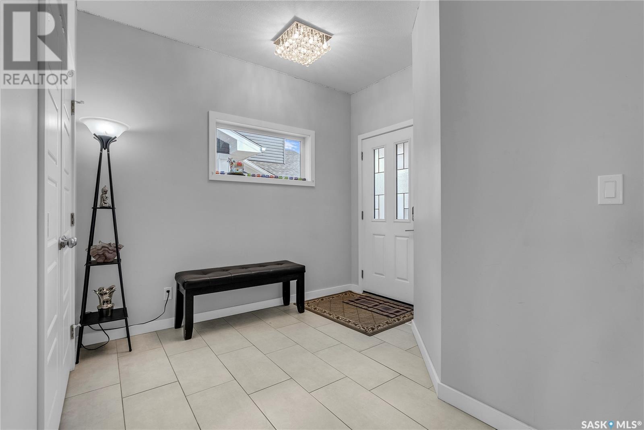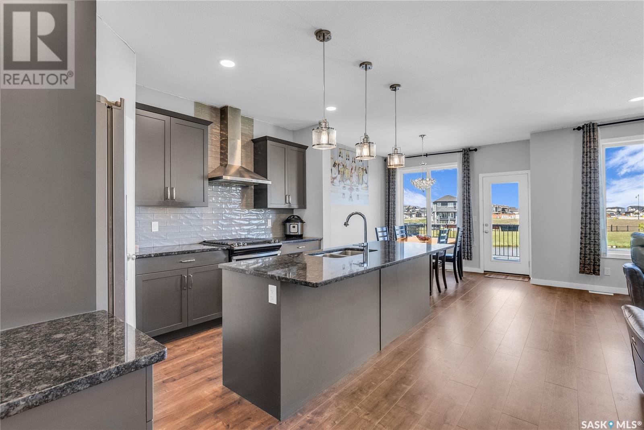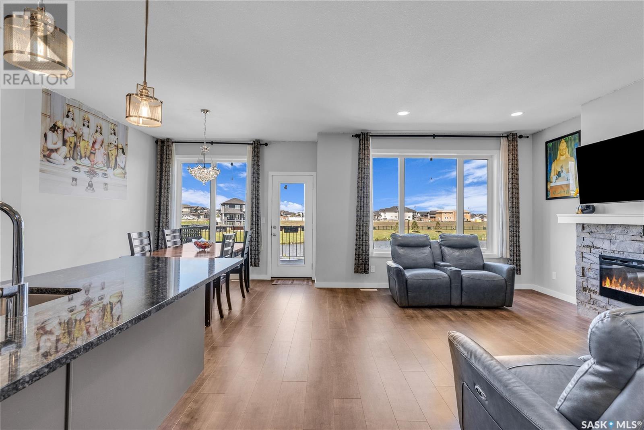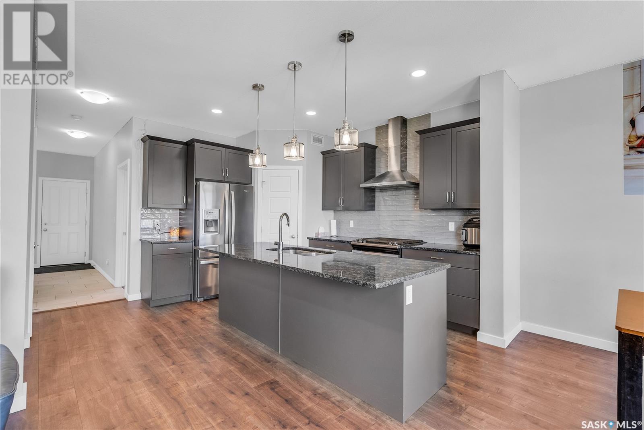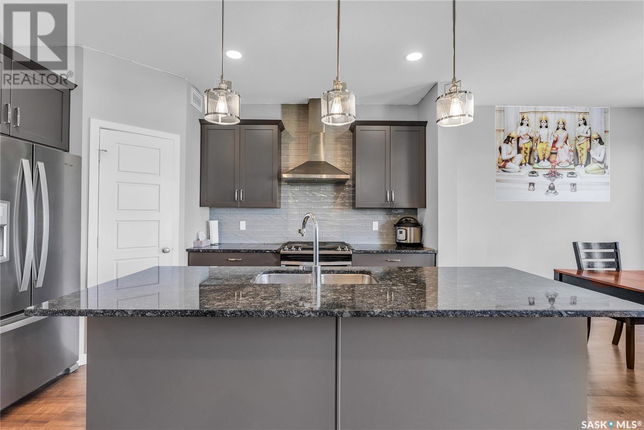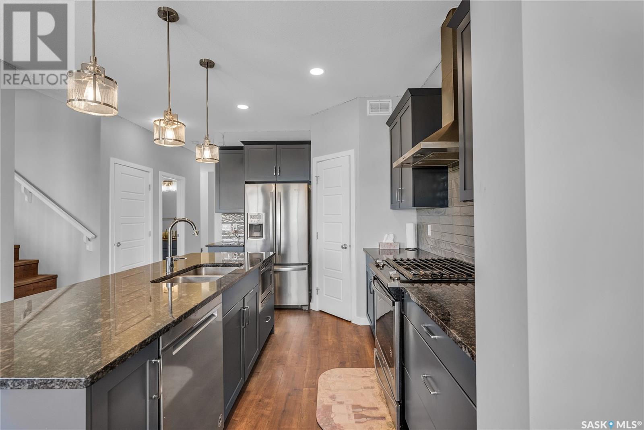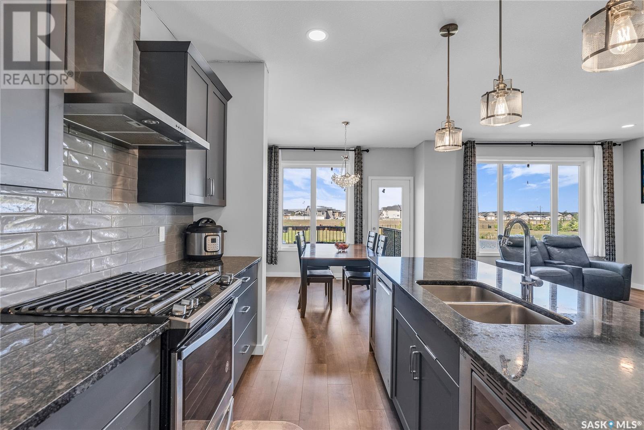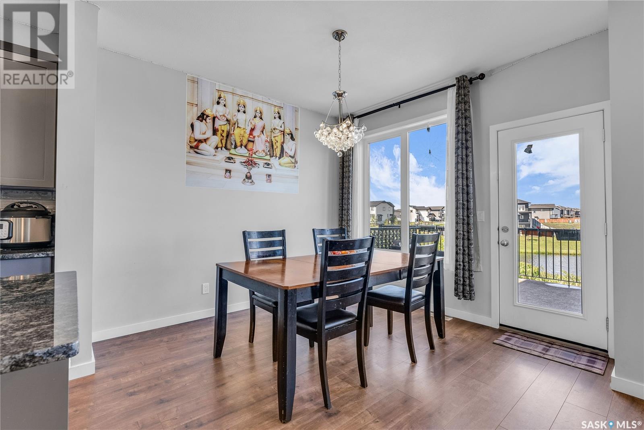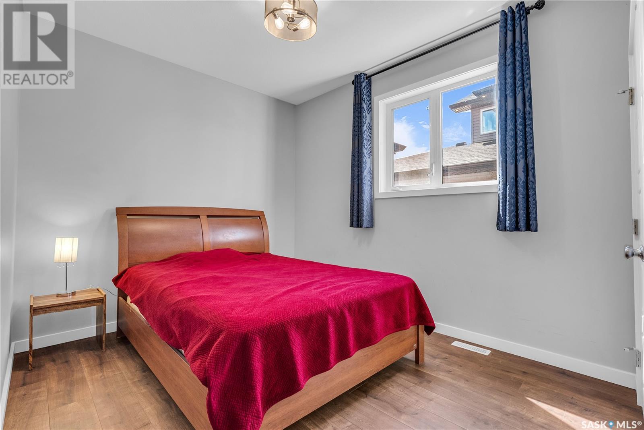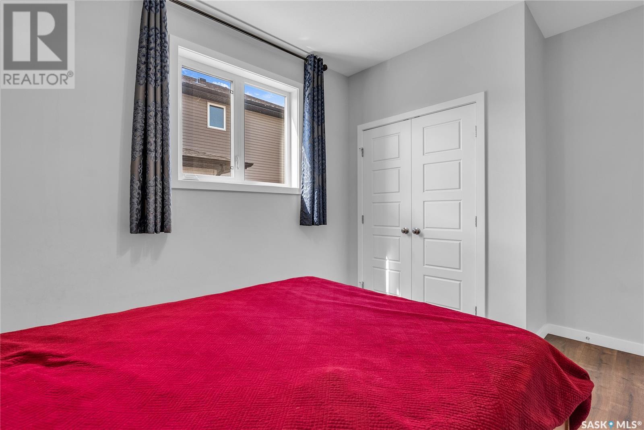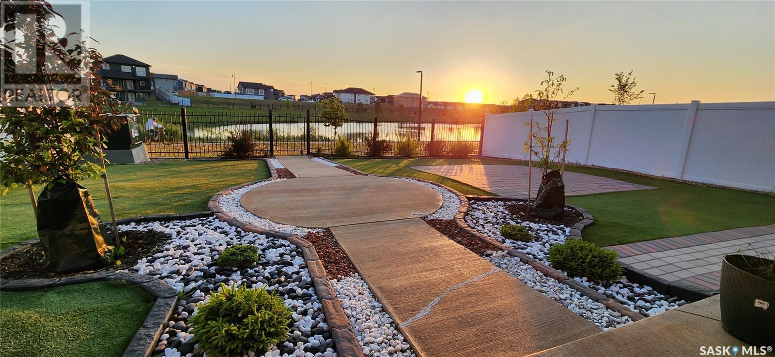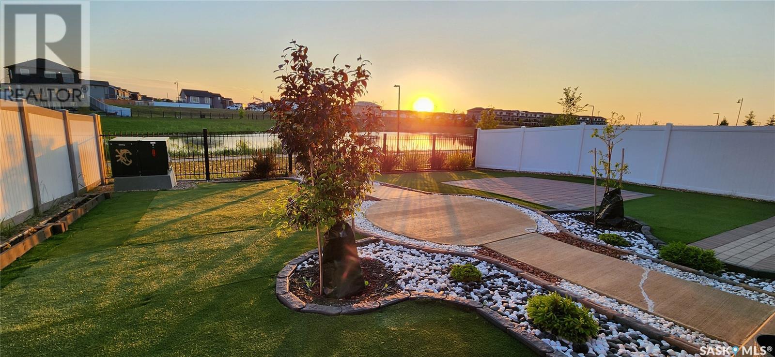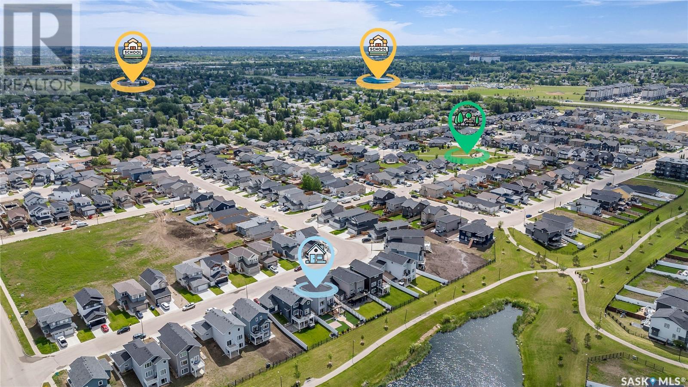Lorri Walters – Saskatoon REALTOR®
- Call or Text: (306) 221-3075
- Email: lorri@royallepage.ca
Description
Details
- Price:
- Type:
- Exterior:
- Garages:
- Bathrooms:
- Basement:
- Year Built:
- Style:
- Roof:
- Bedrooms:
- Frontage:
- Sq. Footage:
1018 Childers Court Saskatoon, Saskatchewan S7L 6T8
$695,000
Welcome to your dream home in a serene neighborhood, ideally situated on a quiet street and backing onto lush green space and scenic walking paths. Built by Pacesetter Homes, this stunning residence seamlessly blends contemporary design with functional living, offering comfort, style, and long-term energy savings thanks to a $20,000 solar panel system. Inside, you'll find five generously sized bedrooms, including a convenient main floor bedroom perfect for guests or a home office. The second floor is thoughtfully designed with a large bonus room—ideal for a playroom or media space—as well as a laundry room equipped with a washer and dryer for added convenience. The kitchen is a chef’s dream, complete with a natural gas stove and ample counter space, perfect for cooking and entertaining. The open-concept main living area features a cozy gas fireplace, creating a warm and inviting atmosphere for family and friends. Downstairs, the fully developed walkout basement includes rubber tile flooring and turf, offering a versatile space for a gym, recreation room, or storage. Step outside to enjoy beautifully landscaped front and back yards with maintenance-free turf, a night black concrete driveway, and a PVC fence for added privacy. The Dura Deck with railing leads to a peaceful backyard pond—an ideal setting for outdoor dining, gatherings, or simply unwinding. With a west-facing backyard providing tranquil views and vibrant sunsets, this home checks all the boxes. Don’t miss your chance to own this exceptional property—schedule your private tour with your favorite REALTOR® today! (id:62517)
Property Details
| MLS® Number | SK007483 |
| Property Type | Single Family |
| Neigbourhood | Kensington |
| Features | Treed, Sump Pump |
| Structure | Deck |
Building
| Bathroom Total | 4 |
| Bedrooms Total | 5 |
| Appliances | Washer, Refrigerator, Dishwasher, Dryer, Microwave, Oven - Built-in, Window Coverings, Garage Door Opener Remote(s), Stove |
| Architectural Style | 2 Level |
| Constructed Date | 2020 |
| Fireplace Fuel | Gas |
| Fireplace Present | Yes |
| Fireplace Type | Conventional |
| Heating Fuel | Natural Gas |
| Heating Type | Forced Air |
| Stories Total | 2 |
| Size Interior | 2,283 Ft2 |
| Type | House |
Parking
| Attached Garage | |
| Parking Space(s) | 4 |
Land
| Acreage | No |
| Fence Type | Fence |
| Size Frontage | 45 Ft |
| Size Irregular | 6036.00 |
| Size Total | 6036 Sqft |
| Size Total Text | 6036 Sqft |
Rooms
| Level | Type | Length | Width | Dimensions |
|---|---|---|---|---|
| Second Level | Primary Bedroom | 12 ft ,8 in | 15 ft ,1 in | 12 ft ,8 in x 15 ft ,1 in |
| Second Level | 4pc Ensuite Bath | Measurements not available | ||
| Second Level | Bedroom | 10 ft ,1 in | 10 ft ,2 in | 10 ft ,1 in x 10 ft ,2 in |
| Second Level | Bonus Room | 12 ft ,4 in | 15 ft ,9 in | 12 ft ,4 in x 15 ft ,9 in |
| Second Level | Bedroom | 10 ft | 12 ft ,6 in | 10 ft x 12 ft ,6 in |
| Second Level | 4pc Bathroom | Measurements not available | ||
| Second Level | Laundry Room | Measurements not available | ||
| Second Level | Bedroom | 9 ft ,8 in | 10 ft ,2 in | 9 ft ,8 in x 10 ft ,2 in |
| Basement | 3pc Bathroom | Measurements not available | ||
| Basement | Other | Measurements not available | ||
| Main Level | Living Room | 13 ft ,1 in | 15 ft | 13 ft ,1 in x 15 ft |
| Main Level | Kitchen | 9 ft ,2 in | 14 ft ,5 in | 9 ft ,2 in x 14 ft ,5 in |
| Main Level | Dining Room | 10 ft ,2 in | 10 ft ,6 in | 10 ft ,2 in x 10 ft ,6 in |
| Main Level | Bedroom | 9 ft ,4 in | 11 ft ,3 in | 9 ft ,4 in x 11 ft ,3 in |
| Main Level | 3pc Bathroom | Measurements not available | ||
| Main Level | Dining Nook | 7 ft ,7 in | 9 ft ,9 in | 7 ft ,7 in x 9 ft ,9 in |
https://www.realtor.ca/real-estate/28384784/1018-childers-court-saskatoon-kensington
Contact Us
Contact us for more information

Scott Urbanoski
Salesperson
www.saskinvestments.com/
310 Wellman Lane - #210
Saskatoon, Saskatchewan S7T 0J1
(306) 653-8222
(306) 242-5503

