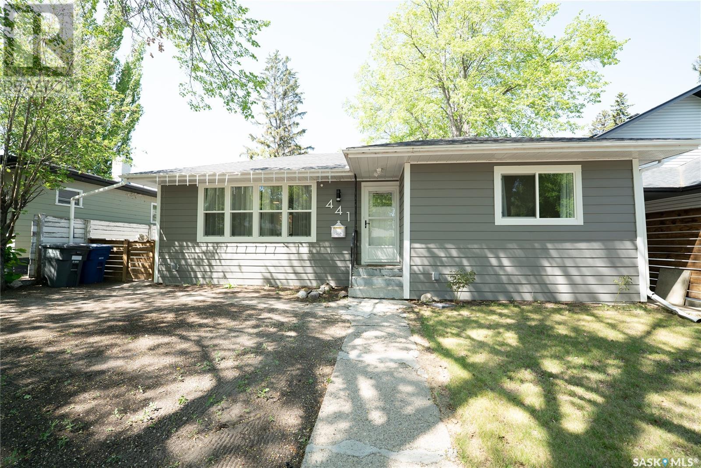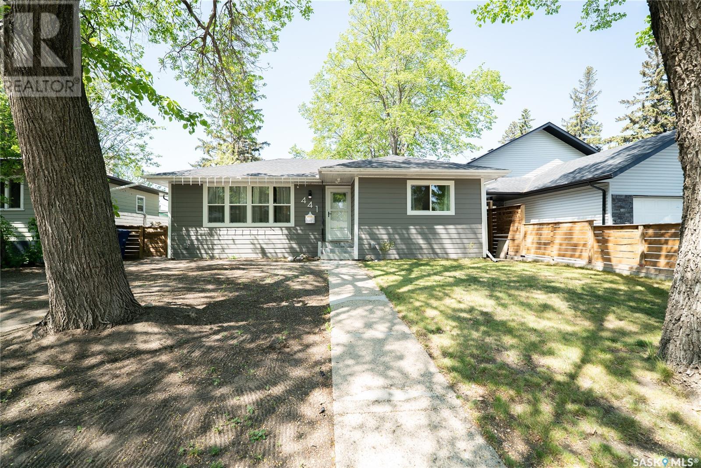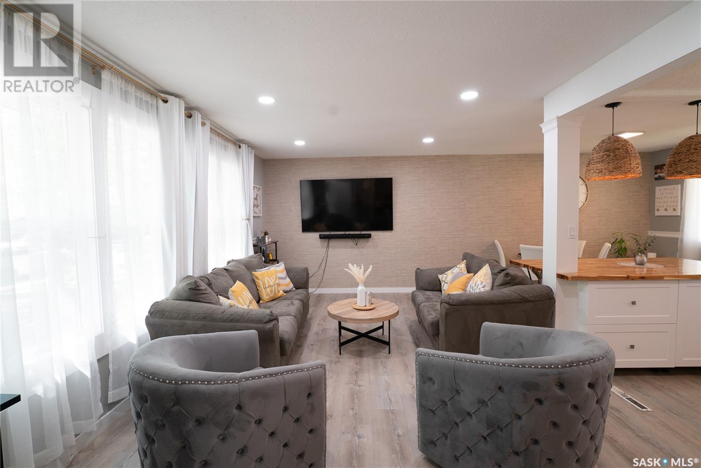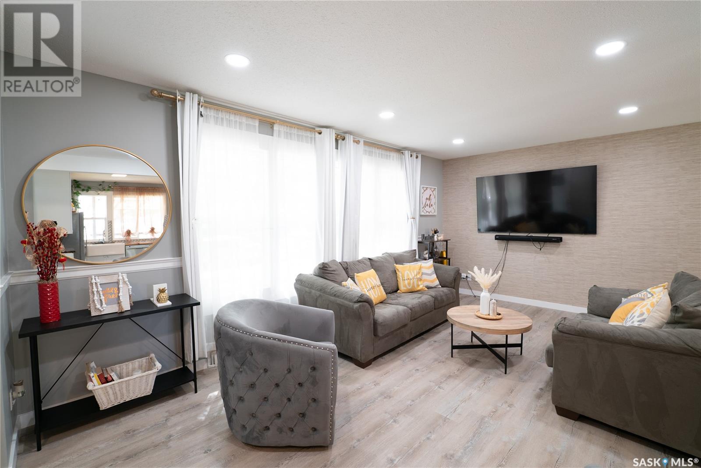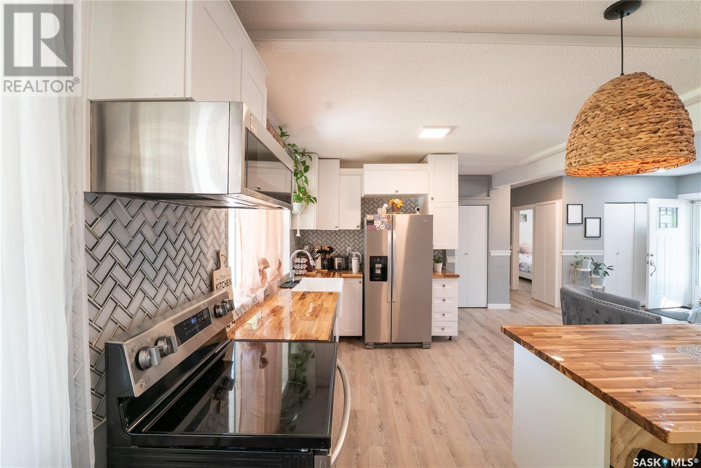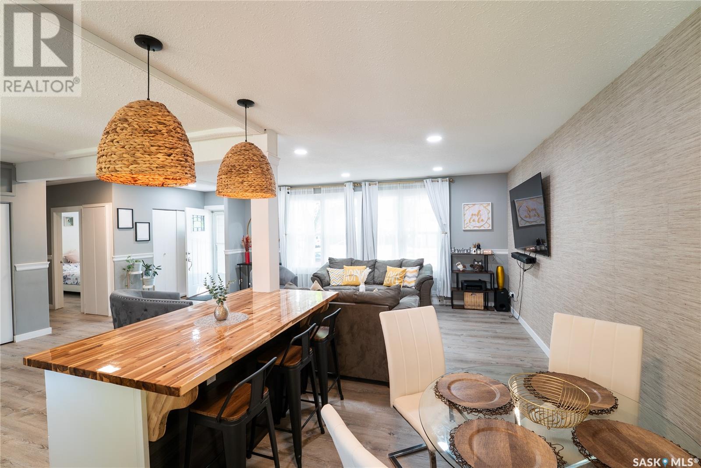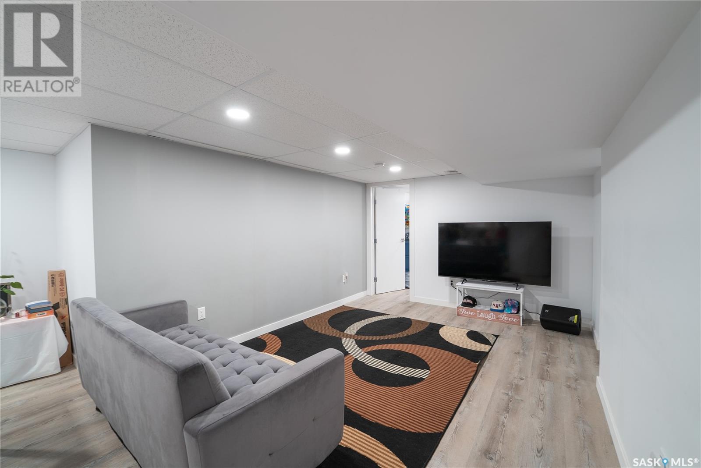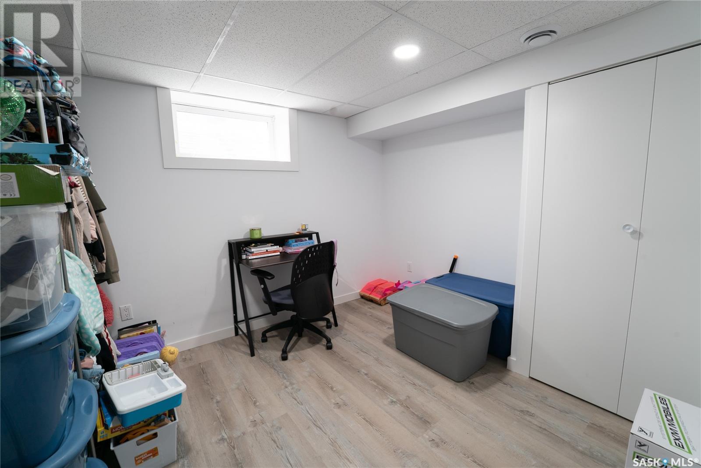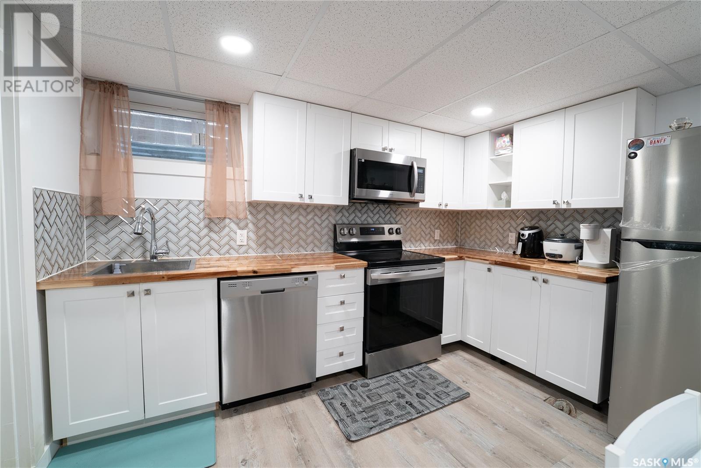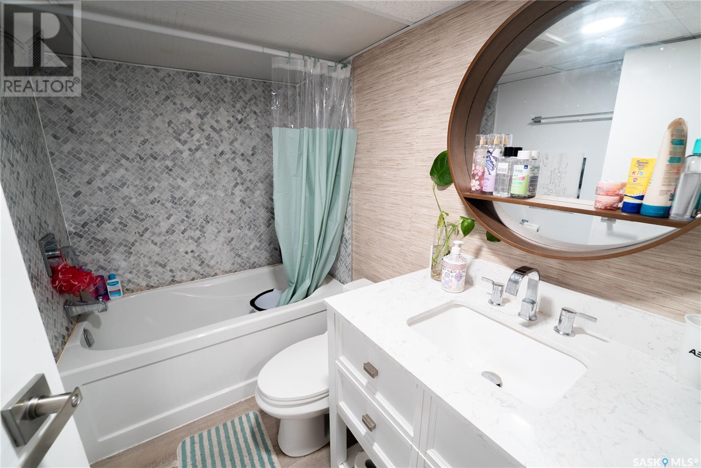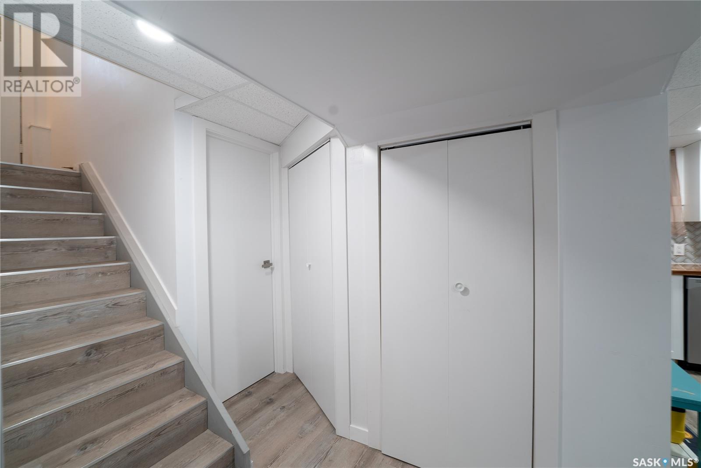Lorri Walters – Saskatoon REALTOR®
- Call or Text: (306) 221-3075
- Email: lorri@royallepage.ca
Description
Details
- Price:
- Type:
- Exterior:
- Garages:
- Bathrooms:
- Basement:
- Year Built:
- Style:
- Roof:
- Bedrooms:
- Frontage:
- Sq. Footage:
441 Q Avenue N Saskatoon, Saskatchewan S7L 2X9
$369,900
Welcome to 441 Avenue Q North! This charming 987 sq. ft. bungalow has been fully renovated and thoughtfully updated since 2022/2023. The home features a bright, open-concept layout with stylish new flooring, fresh paint, modern windows and doors, and beautiful kitchens and bathrooms throughout. Offering excellent flexibility, the property includes two bedrooms and one bathroom on the main floor, plus a two-bedroom non-conforming basement suite — complete with its own separate entrance and laundry. Whether you're looking for an income-generating opportunity or space for extended family, this setup delivers. Enjoy the expansive backyard, perfect for outdoor living, along with a single detached garage for your convenience. Don’t miss your chance to own this move-in-ready home in a mature neighborhood. Book your showing today! (id:62517)
Property Details
| MLS® Number | SK007211 |
| Property Type | Single Family |
| Neigbourhood | Mount Royal SA |
| Features | Irregular Lot Size, Lane |
Building
| Bathroom Total | 2 |
| Bedrooms Total | 4 |
| Appliances | Washer, Refrigerator, Dishwasher, Dryer, Microwave, Window Coverings, Garage Door Opener Remote(s), Storage Shed, Stove |
| Architectural Style | Bungalow |
| Basement Type | Full |
| Constructed Date | 1955 |
| Cooling Type | Central Air Conditioning |
| Heating Fuel | Natural Gas |
| Heating Type | Forced Air |
| Stories Total | 1 |
| Size Interior | 987 Ft2 |
| Type | House |
Parking
| Detached Garage | |
| Gravel | |
| Parking Space(s) | 2 |
Land
| Acreage | No |
| Fence Type | Fence |
| Landscape Features | Lawn |
| Size Frontage | 50 Ft |
| Size Irregular | 50x140 |
| Size Total Text | 50x140 |
Rooms
| Level | Type | Length | Width | Dimensions |
|---|---|---|---|---|
| Basement | Kitchen/dining Room | 13 ft | 11 ft ,5 in | 13 ft x 11 ft ,5 in |
| Basement | Living Room | 14 ft | 10 ft ,6 in | 14 ft x 10 ft ,6 in |
| Basement | Bedroom | 9 ft ,2 in | 9 ft ,6 in | 9 ft ,2 in x 9 ft ,6 in |
| Basement | Bedroom | 10 ft | 11 ft ,9 in | 10 ft x 11 ft ,9 in |
| Basement | Laundry Room | Measurements not available | ||
| Basement | Other | Measurements not available | ||
| Main Level | Kitchen | 11 ft | 10 ft ,8 in | 11 ft x 10 ft ,8 in |
| Main Level | Dining Room | 11 ft | 6 ft ,7 in | 11 ft x 6 ft ,7 in |
| Main Level | Living Room | 9 ft ,4 in | 15 ft ,7 in | 9 ft ,4 in x 15 ft ,7 in |
| Main Level | Bedroom | 11 ft ,9 in | 12 ft | 11 ft ,9 in x 12 ft |
| Main Level | Bedroom | 10 ft ,7 in | 8 ft ,1 in | 10 ft ,7 in x 8 ft ,1 in |
| Main Level | 4pc Bathroom | Measurements not available | ||
| Main Level | Laundry Room | Measurements not available |
https://www.realtor.ca/real-estate/28384540/441-q-avenue-n-saskatoon-mount-royal-sa
Contact Us
Contact us for more information
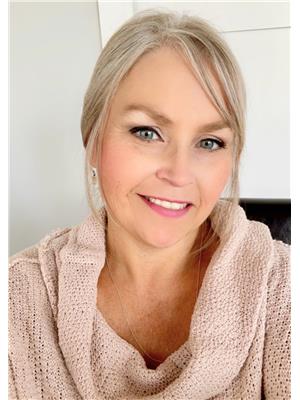
Connie Mckee
Salesperson
130-250 Hunter Road
Saskatoon, Saskatchewan S7T 0Y4
(306) 373-3003
(306) 249-5232

Andy Goddard
Salesperson
andygoddardrealty.ca/
www.facebook.com/AndyGoddardRealEstate
www.instagram.com/andygoddard_realtor/?hl=en
www.linkedin.com/in/andygoddardrealtor/
130-250 Hunter Road
Saskatoon, Saskatchewan S7T 0Y4
(306) 373-3003
(306) 249-5232
