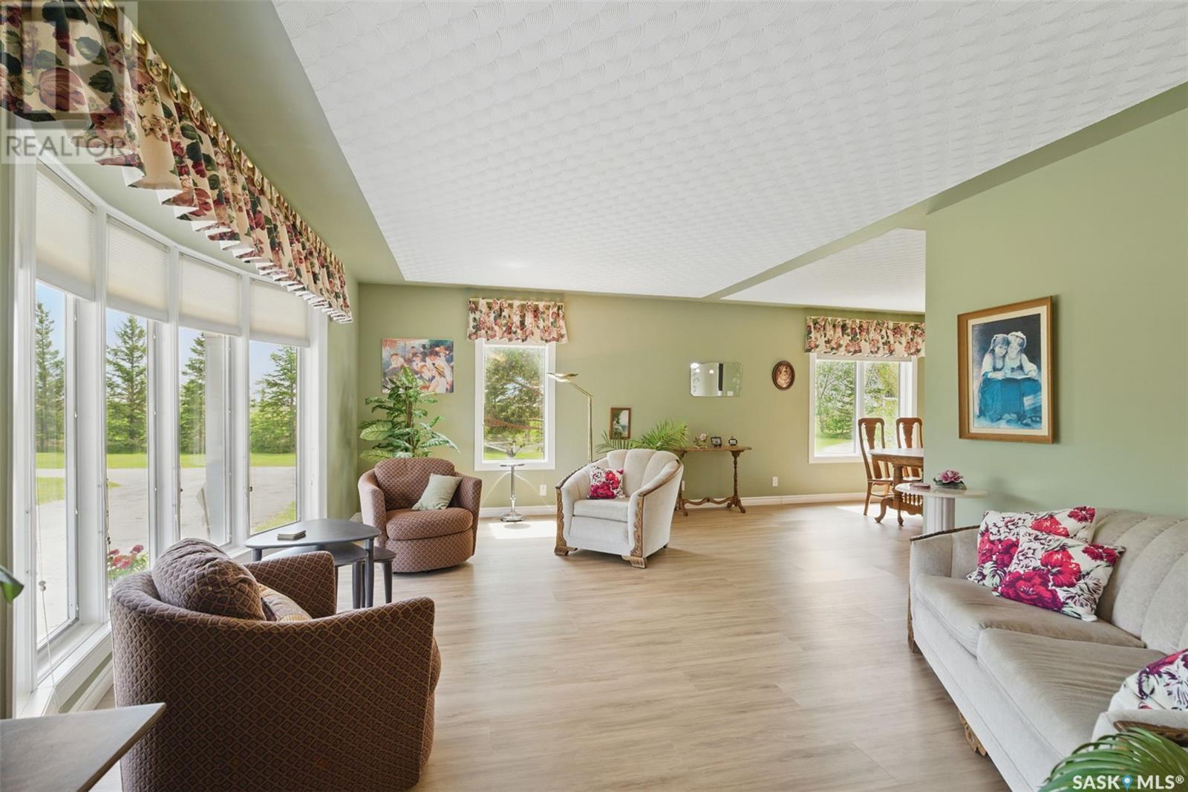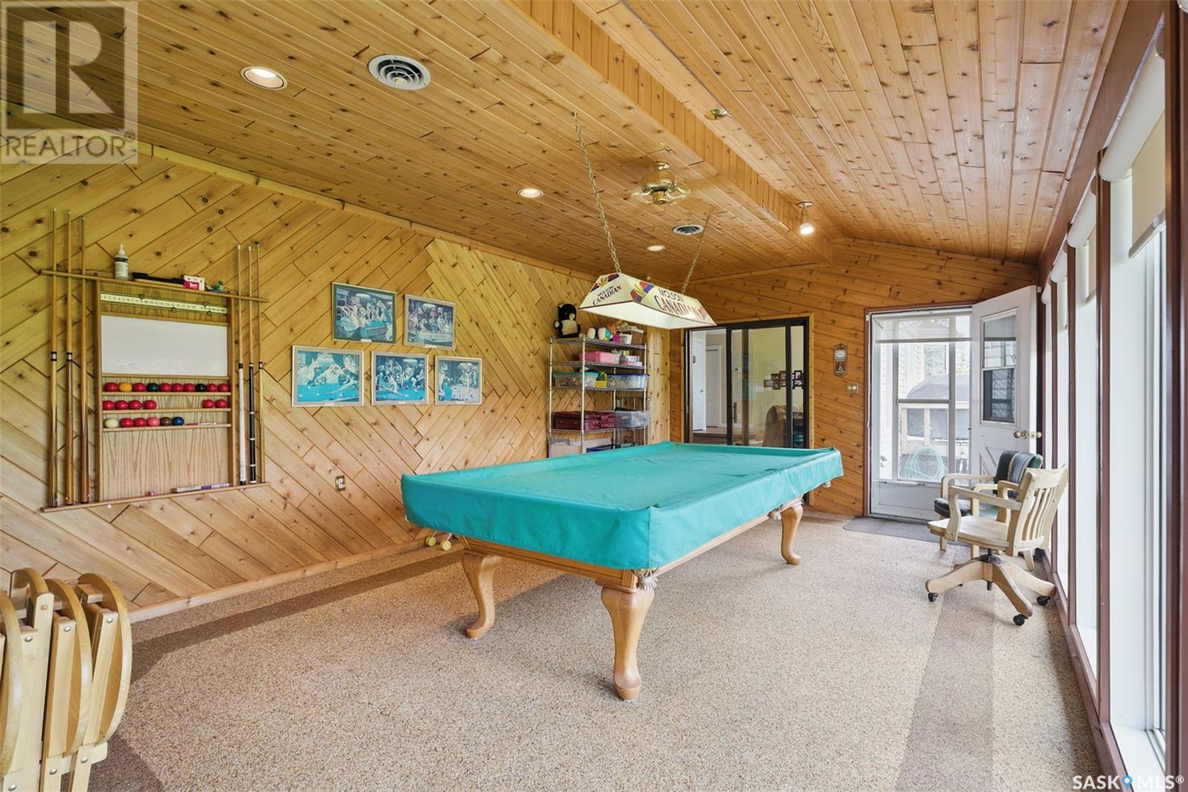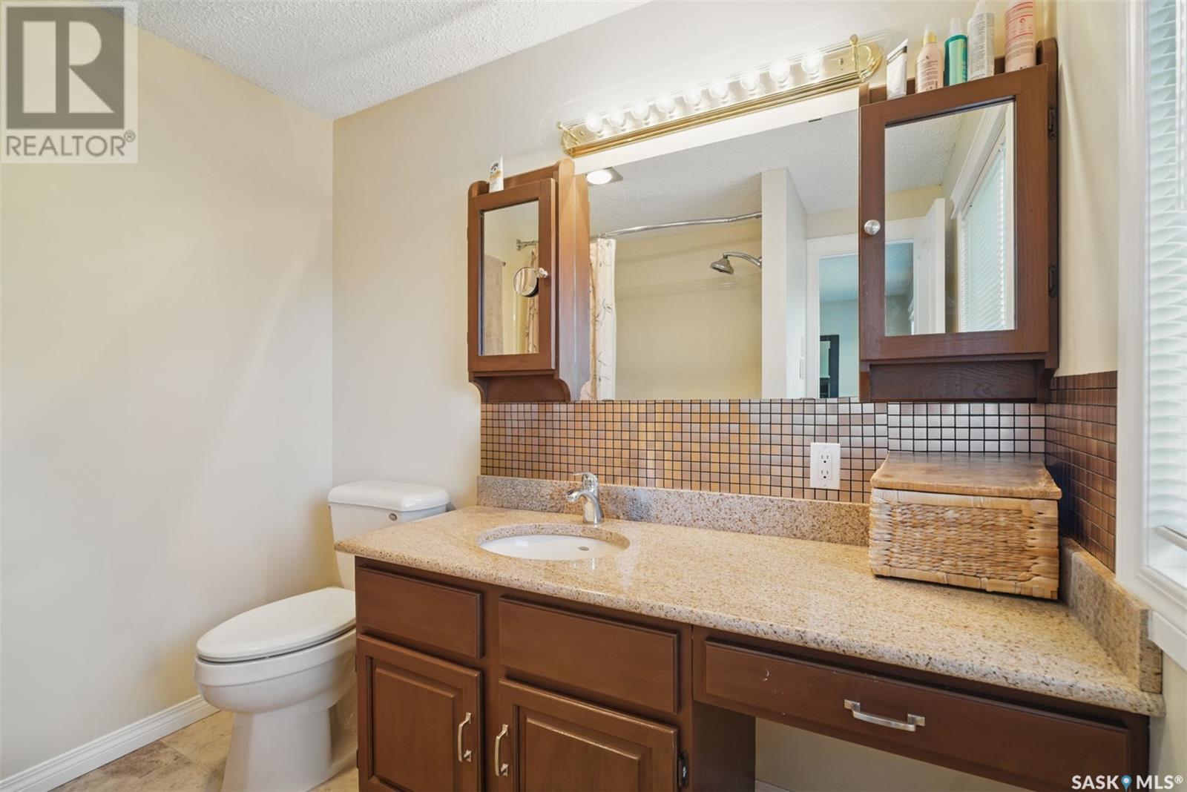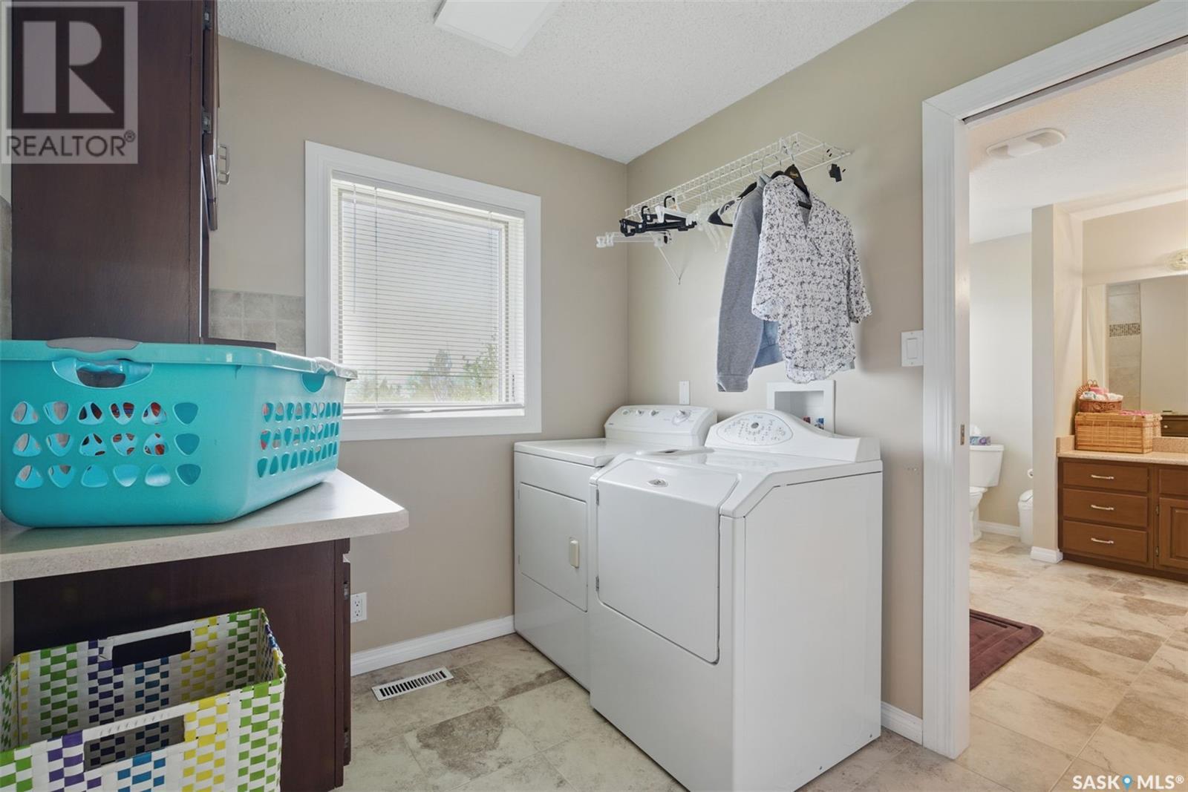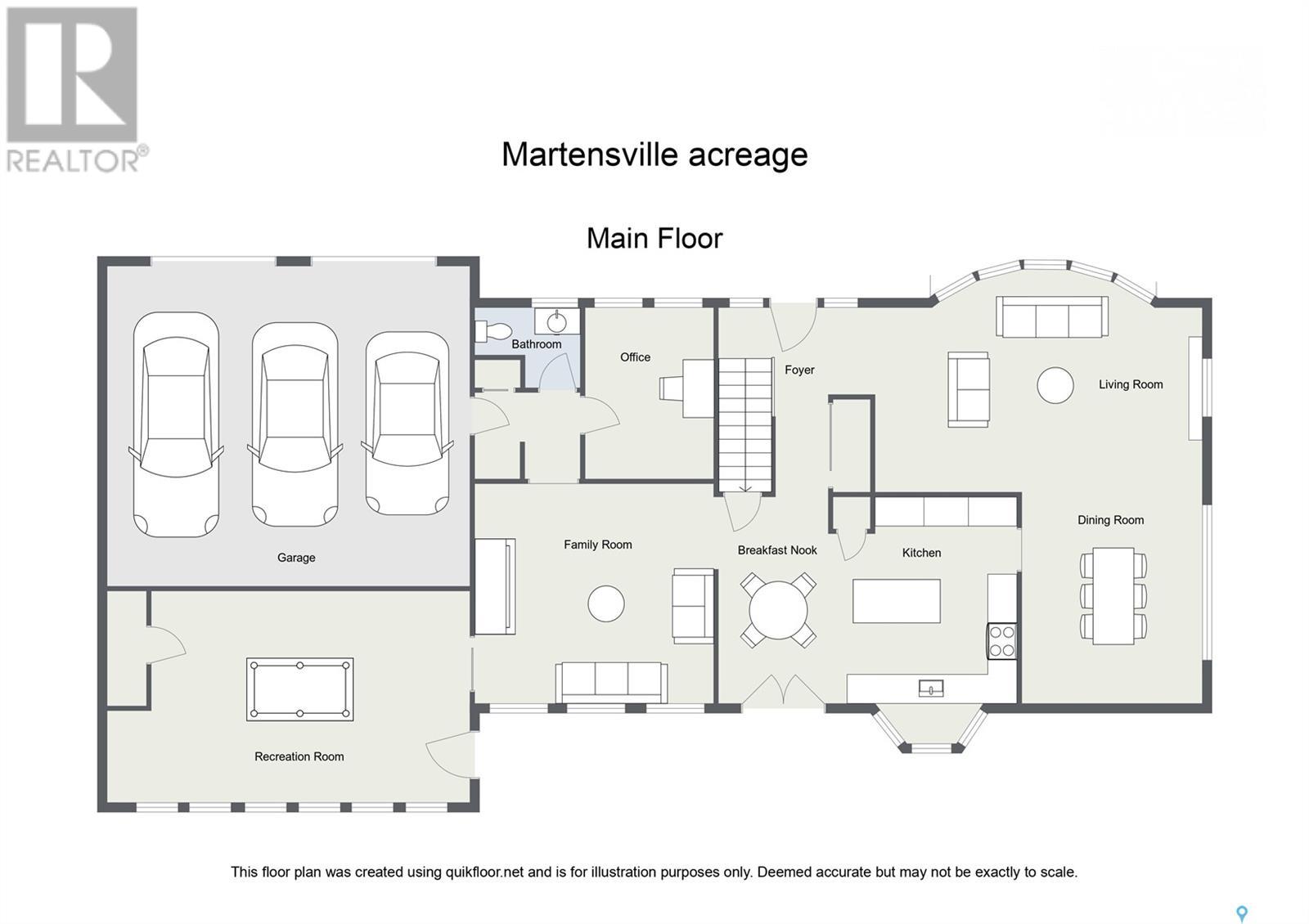Lorri Walters – Saskatoon REALTOR®
- Call or Text: (306) 221-3075
- Email: lorri@royallepage.ca
Description
Details
- Price:
- Type:
- Exterior:
- Garages:
- Bathrooms:
- Basement:
- Year Built:
- Style:
- Roof:
- Bedrooms:
- Frontage:
- Sq. Footage:
Mathison Acreage Corman Park Rm No. 344, Saskatchewan S0K 2T0
$975,000
Welcome to the Mathison Acreage! Only minutes from Martensville and Saskatoon off the double lane highway, this family has lovingly cared for this property for many many years and it shows. The property offers over 2500 square feet and this very large family two storey home is situated on 10 acres of the most gorgeous land you can imagine. Boasting a myriad of tree species, the homestead offers a full shelter belt around the home - which has been renovated and maintained over the years. Pride of ownership is truly evident!!! The first impressions are amazing while driving up on an asphalt lane to a hallmark movie like curb appeal. Perfect for the growing family boasting 5 bedrooms / 4 bathrooms / 4 family rooms / formal dining room / breakfast nook off the upgraded custom kitchen / huge primary bedroom with a sitting nook and a 4 pc en-suite / 2nd level laundry plus so much more. This 10 acre property offers a lot of storage options for your convenience. Like a massive shop with both nat. gas heated storage at (26x29) and cold storage at (26x75) with very high ceilings for anything you need!!!! Plus a greenhouse with 220 / mini barn with concrete floor at (24x16) and most importantly a double insulated attached garage with access to the home. This impressive property has too many features to mention but here are a few: newer shingles, vinyl siding, underground sprinklers, 12 ft dugout, nat gas BBQ hookup, decks, firepit, fully planted garden, newer vinyl plank flooring, high eff. furnaces, oversized heater water, central vac, nat. gas f/p, RO system, kitchen has both granite and tiled backsplash. This home and yard definitely has to be seen in person to properly appreciate all that it has to offer. If you are looking for easy acreage living close to all city attractions and amenities then look no further! (id:62517)
Property Details
| MLS® Number | SK007340 |
| Property Type | Single Family |
| Community Features | School Bus |
| Features | Acreage, Treed, Rectangular |
| Structure | Deck, Patio(s) |
Building
| Bathroom Total | 4 |
| Bedrooms Total | 5 |
| Appliances | Washer, Refrigerator, Satellite Dish, Dishwasher, Dryer, Microwave, Window Coverings, Garage Door Opener Remote(s), Storage Shed, Stove |
| Architectural Style | 2 Level |
| Basement Development | Finished |
| Basement Type | Partial (finished) |
| Constructed Date | 1983 |
| Fireplace Fuel | Gas |
| Fireplace Present | Yes |
| Fireplace Type | Conventional |
| Heating Fuel | Electric, Natural Gas |
| Heating Type | Forced Air |
| Stories Total | 2 |
| Size Interior | 2,538 Ft2 |
| Type | House |
Parking
| Attached Garage |
Land
| Acreage | Yes |
| Landscape Features | Lawn, Underground Sprinkler, Garden Area |
| Size Irregular | 10.00 |
| Size Total | 10 Ac |
| Size Total Text | 10 Ac |
Rooms
| Level | Type | Length | Width | Dimensions |
|---|---|---|---|---|
| Second Level | Bedroom | 11 ft ,4 in | 10 ft ,8 in | 11 ft ,4 in x 10 ft ,8 in |
| Second Level | Bedroom | 11 ft ,5 in | 11 ft ,5 in | 11 ft ,5 in x 11 ft ,5 in |
| Second Level | 4pc Bathroom | Measurements not available | ||
| Second Level | Primary Bedroom | 19 ft | 11 ft | 19 ft x 11 ft |
| Second Level | 4pc Ensuite Bath | Measurements not available | ||
| Second Level | Laundry Room | 7 ft ,1 in | 9 ft ,5 in | 7 ft ,1 in x 9 ft ,5 in |
| Basement | Other | 12 ft ,9 in | 17 ft ,1 in | 12 ft ,9 in x 17 ft ,1 in |
| Basement | Bedroom | 13 ft ,9 in | 10 ft ,3 in | 13 ft ,9 in x 10 ft ,3 in |
| Basement | Bedroom | 11 ft ,3 in | 13 ft ,8 in | 11 ft ,3 in x 13 ft ,8 in |
| Basement | 3pc Bathroom | Measurements not available | ||
| Basement | Other | 12 ft ,9 in | 17 ft ,10 in | 12 ft ,9 in x 17 ft ,10 in |
| Basement | Storage | 8 ft | 12 ft ,1 in | 8 ft x 12 ft ,1 in |
| Main Level | Kitchen | 13 ft ,6 in | 9 ft ,6 in | 13 ft ,6 in x 9 ft ,6 in |
| Main Level | Dining Room | 14 ft | 10 ft ,3 in | 14 ft x 10 ft ,3 in |
| Main Level | Living Room | 18 ft ,8 in | 13 ft | 18 ft ,8 in x 13 ft |
| Main Level | Family Room | 16 ft | 15 ft | 16 ft x 15 ft |
| Main Level | 2pc Bathroom | Measurements not available | ||
| Main Level | Den | 10 ft | 7 ft ,3 in | 10 ft x 7 ft ,3 in |
| Main Level | Mud Room | 5 ft | 5 ft | 5 ft x 5 ft |
| Main Level | Sunroom | 22 ft | 13 ft ,6 in | 22 ft x 13 ft ,6 in |
https://www.realtor.ca/real-estate/28386040/mathison-acreage-corman-park-rm-no-344
Contact Us
Contact us for more information

Blaine Wotherspoon
Salesperson
www.wotherspoonrealty.com/
www.facebook.com/WotherspoonRealty/
www.instagram.com/wotherspoonteam/
twitter.com/TeamWotherspoon
3032 Louise Street
Saskatoon, Saskatchewan S7J 3L8
(306) 373-7520
(306) 955-6235
rexsaskatoon.com/

Morgan Wotherspoon
Salesperson
www.wotherspoonrealty.com/
www.facebook.com/WotherspoonRealty/
www.instagram.com/wotherspoonteam/
3032 Louise Street
Saskatoon, Saskatchewan S7J 3L8
(306) 373-7520
(306) 955-6235
rexsaskatoon.com/







