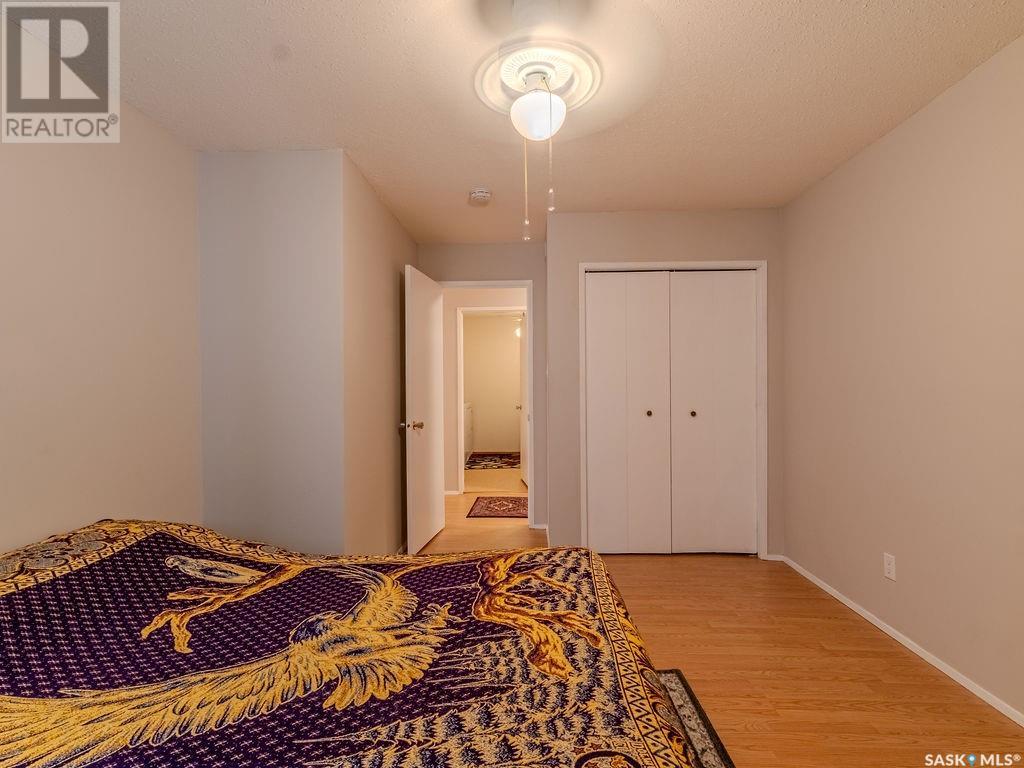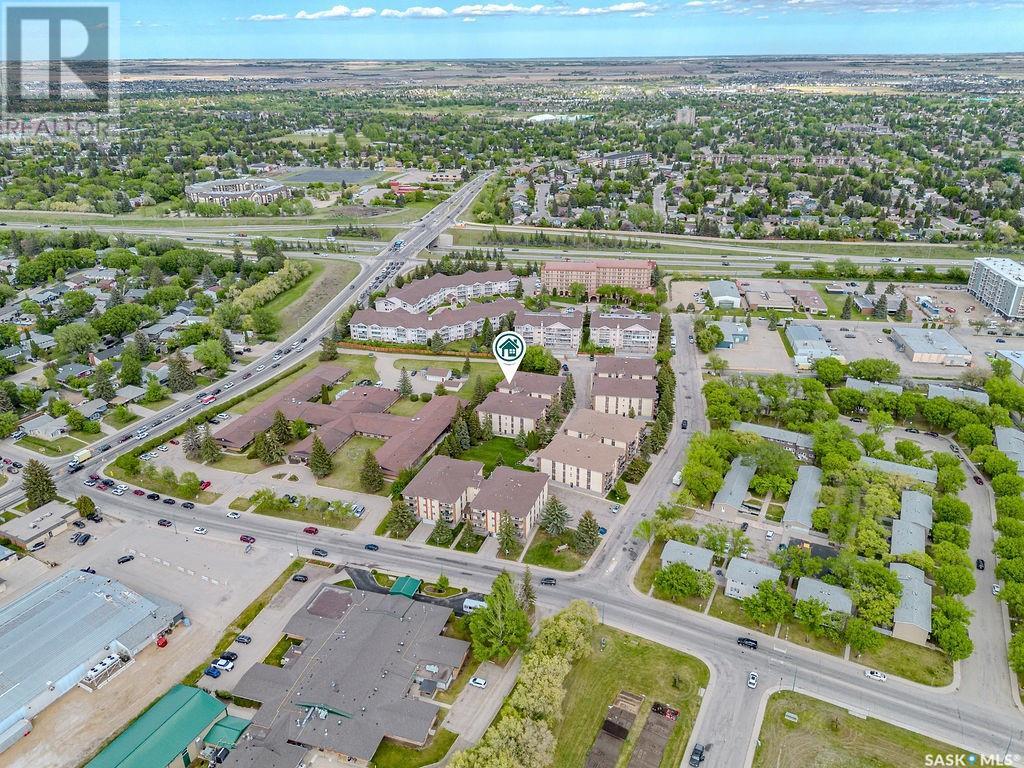Lorri Walters – Saskatoon REALTOR®
- Call or Text: (306) 221-3075
- Email: lorri@royallepage.ca
Description
Details
- Price:
- Type:
- Exterior:
- Garages:
- Bathrooms:
- Basement:
- Year Built:
- Style:
- Roof:
- Bedrooms:
- Frontage:
- Sq. Footage:
106 3130 Louise Street Saskatoon, Saskatchewan S7J 3L8
$249,900Maintenance,
$575 Monthly
Maintenance,
$575 MonthlyWelcome to this beautifully maintained main floor unit in Brandtwood Estates, offering 2 spacious bedrooms and 2 bathrooms, with serene views of the surrounding green space. The living room features patio doors that open to a private balcony—perfect for enjoying a peaceful outdoor retreat. Adjacent to the thoughtfully designed kitchen is a generous dining area, ideal for everyday living and entertaining. The primary bedroom includes a convenient 2-piece ensuite, while the second bedroom is spacious. A well-appointed 4-piece bathroom and in-suite laundry with ample storage add to the home's comfort and functionality. Recent updates include most rooms painted, painted trim and the doors, updated light switches, and new light fixtures in the dining room and hallway. Additional highlights include an underground parking spot with storage directly in front and access to a workshop—perfect for hobbyists or DIY enthusiasts. The building is set back from the street, providing privacy and quiet, and offers desirable amenities such as an elevator and a welcoming common/meeting room, all within a friendly, well-cared-for community. (id:62517)
Property Details
| MLS® Number | SK007368 |
| Property Type | Single Family |
| Neigbourhood | Nutana S.C. |
| Community Features | Pets Not Allowed |
| Features | Treed, Elevator, Wheelchair Access, Balcony |
Building
| Bathroom Total | 2 |
| Bedrooms Total | 2 |
| Appliances | Washer, Refrigerator, Intercom, Dishwasher, Dryer, Microwave, Window Coverings, Garage Door Opener Remote(s), Hood Fan, Stove |
| Architectural Style | Low Rise |
| Constructed Date | 1986 |
| Cooling Type | Wall Unit |
| Heating Type | Baseboard Heaters, Hot Water |
| Size Interior | 1,167 Ft2 |
| Type | Apartment |
Parking
| Underground | 1 |
| Other | |
| Parking Space(s) | 1 |
Land
| Acreage | No |
Rooms
| Level | Type | Length | Width | Dimensions |
|---|---|---|---|---|
| Main Level | Kitchen | 8 ft ,9 in | 11 ft ,10 in | 8 ft ,9 in x 11 ft ,10 in |
| Main Level | Dining Room | 11 ft ,6 in | 10 ft ,5 in | 11 ft ,6 in x 10 ft ,5 in |
| Main Level | Living Room | 15 ft ,8 in | 12 ft | 15 ft ,8 in x 12 ft |
| Main Level | Bedroom | 14 ft ,9 in | 11 ft ,8 in | 14 ft ,9 in x 11 ft ,8 in |
| Main Level | 4pc Bathroom | Measurements not available | ||
| Main Level | Bedroom | 12 ft ,5 in | 10 ft ,4 in | 12 ft ,5 in x 10 ft ,4 in |
| Main Level | 2pc Ensuite Bath | Measurements not available | ||
| Main Level | Laundry Room | 10 ft | 8 ft | 10 ft x 8 ft |
https://www.realtor.ca/real-estate/28382808/106-3130-louise-street-saskatoon-nutana-sc
Contact Us
Contact us for more information

Cindy Baliski
Salesperson
cindybaliskirealestate.ca/
1322 8th Street East
Saskatoon, Saskatchewan S7H 0S9
(306) 931-7653



































