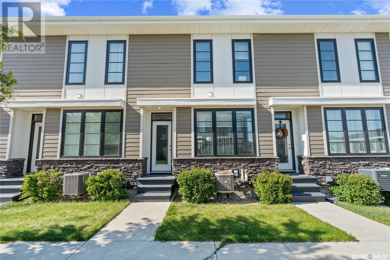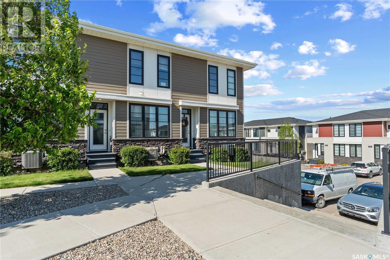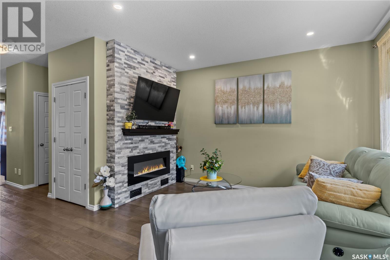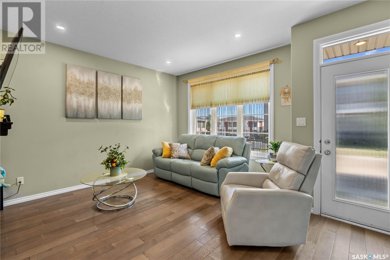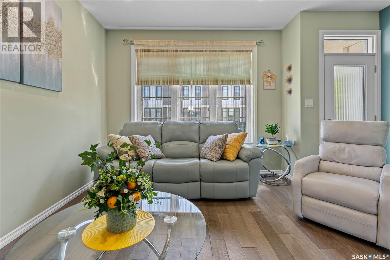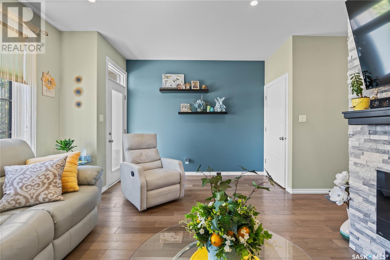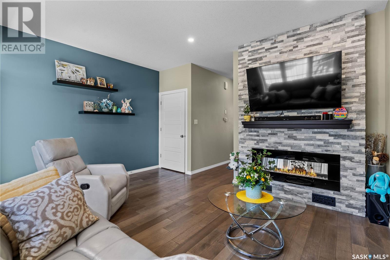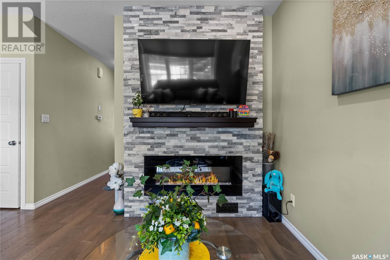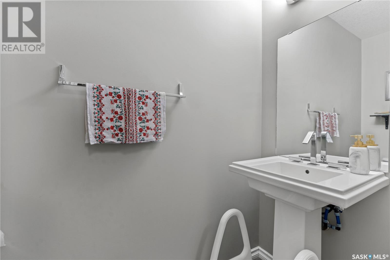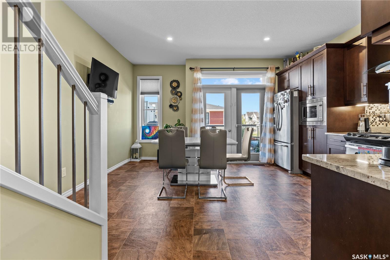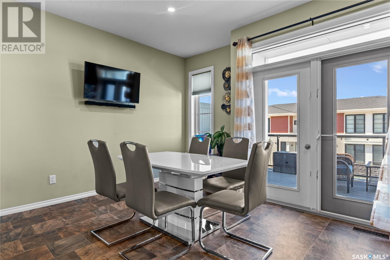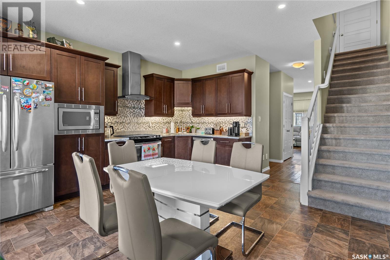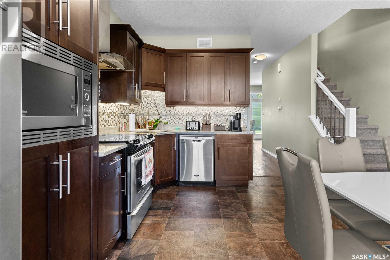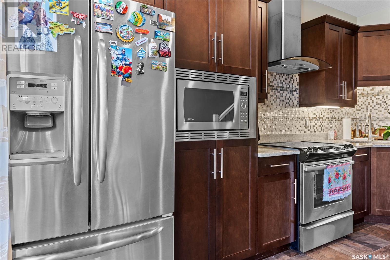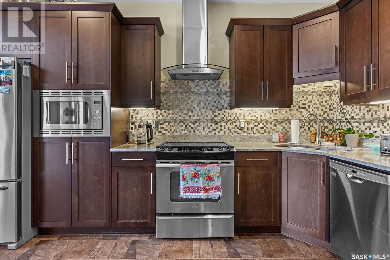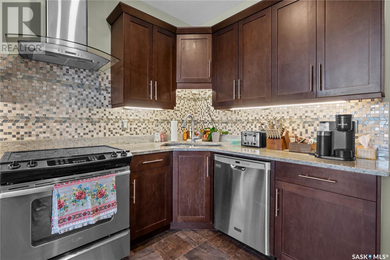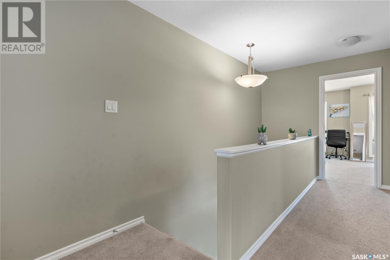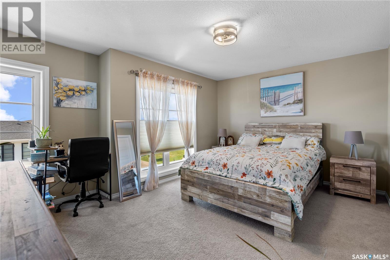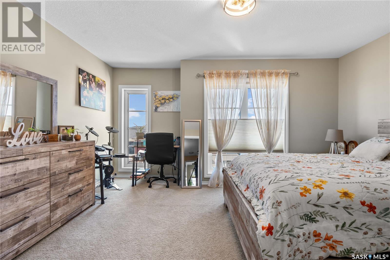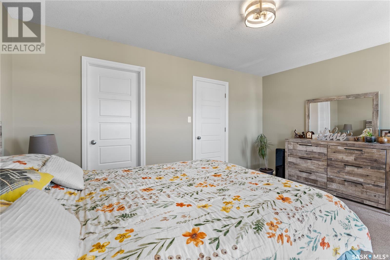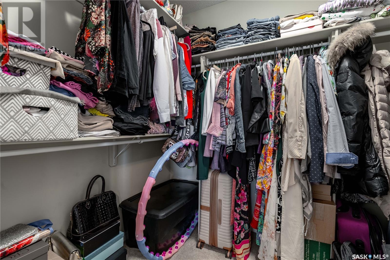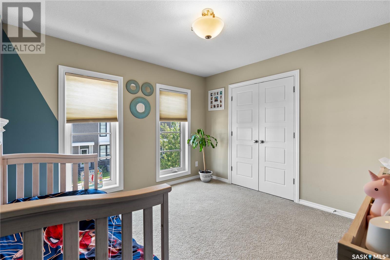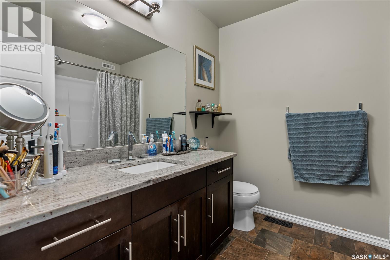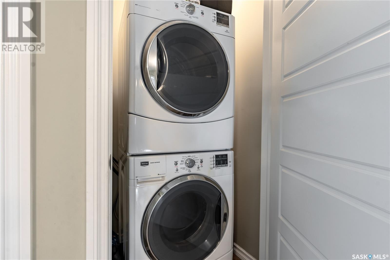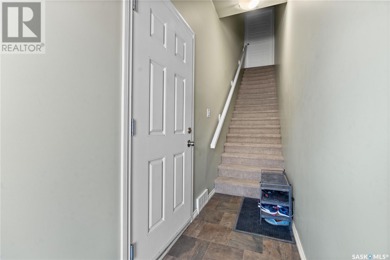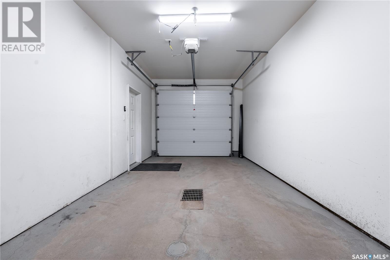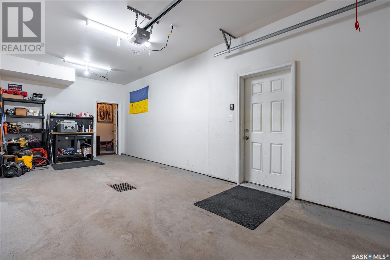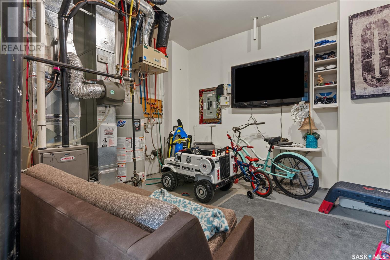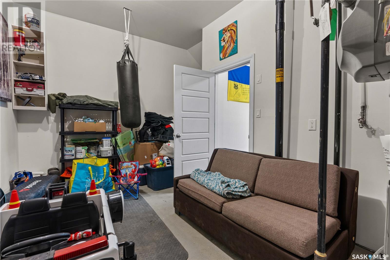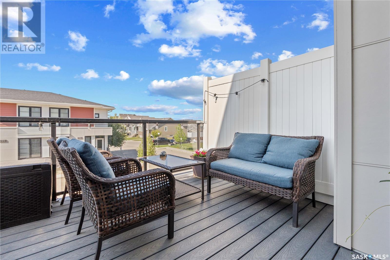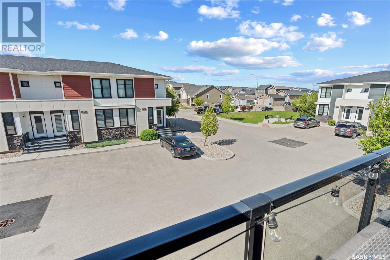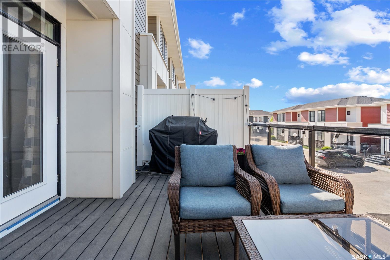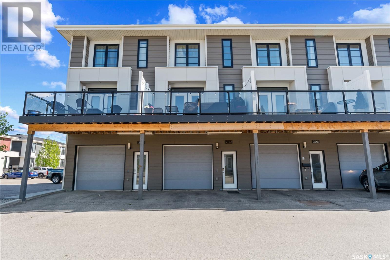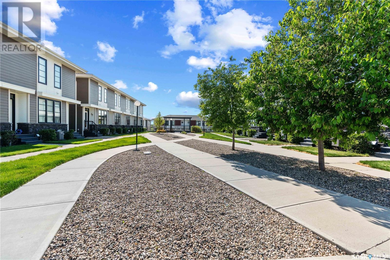Lorri Walters – Saskatoon REALTOR®
- Call or Text: (306) 221-3075
- Email: lorri@royallepage.ca
Description
Details
- Price:
- Type:
- Exterior:
- Garages:
- Bathrooms:
- Basement:
- Year Built:
- Style:
- Roof:
- Bedrooms:
- Frontage:
- Sq. Footage:
209 3229 Elgaard Drive Regina, Saskatchewan S4X 0L2
$309,950Maintenance,
$305.79 Monthly
Maintenance,
$305.79 MonthlyWelcome to this stunning contemporary townhouse condo in Hawkstone, complete with an attached garage and beautiful finishes throughout. The main floor features a spacious living room with upgraded wide-plank grey-toned hardwood floors, soaring high ceilings, and large south-facing windows that flood the space with natural light. A convenient 2-piece bathroom, a spacious coat closet, and an additional linen/pantry closet provide plenty of storage. The well-appointed kitchen boasts dark-stained, soft-close maple cabinets, granite countertops, an undermount sink, a pantry, and upgraded stainless steel appliances. The adjoining dining area is bright and sunny, with glass patio doors leading to a private composite deck with glass panels and a gas BBQ hookup—perfect for entertaining. Upstairs, you'll find two generously sized bedrooms, both with large walk-in closets. The master bedroom is sun-filled, featuring floor-to-ceiling windows, and the second bedroom also offers plenty of space with its own walk-in closet with double doors and an interior light. The beautiful 4-piece bath includes a granite-topped vanity with soft-close maple cabinetry and a soaker tub, all finished with upgraded Kohler fixtures. Conveniently located on the second level, the laundry area is easily accessible and includes great linen storage. The drywalled garage is 11x26 feet and provides extra storage behind it, housing the high-efficiency furnace and water heater. The unit also features metal-clad triple-glazed PVC windows, a Nest thermostat, upgraded plumbing fixtures, and roughed-in central vacuum. The property also includes a parking spot in front of the garage, and there's additional guest parking. Enjoy the shared courtyard and a location that’s close to shopping, schools, and all the new amenities in the north end, with easy access to the Lewvan and Ring Road. This beautiful townhouse condo is the perfect home for those looking for modern comfort in a fantastic location! (id:62517)
Property Details
| MLS® Number | SK007510 |
| Property Type | Single Family |
| Neigbourhood | Hawkstone |
| Community Features | Pets Allowed With Restrictions |
| Features | Balcony |
Building
| Bathroom Total | 2 |
| Bedrooms Total | 2 |
| Appliances | Washer, Refrigerator, Dishwasher, Dryer, Humidifier, Garage Door Opener Remote(s), Hood Fan, Central Vacuum - Roughed In, Stove |
| Architectural Style | Multi-level |
| Constructed Date | 2013 |
| Cooling Type | Central Air Conditioning |
| Fireplace Fuel | Electric |
| Fireplace Present | Yes |
| Fireplace Type | Conventional |
| Heating Fuel | Natural Gas |
| Heating Type | Forced Air |
| Size Interior | 1,258 Ft2 |
| Type | Row / Townhouse |
Parking
| Attached Garage | |
| Other | |
| Parking Space(s) | 2 |
Land
| Acreage | No |
| Size Irregular | 0.00 |
| Size Total | 0.00 |
| Size Total Text | 0.00 |
Rooms
| Level | Type | Length | Width | Dimensions |
|---|---|---|---|---|
| Second Level | Living Room | 12'9" x 15' | ||
| Second Level | 2pc Bathroom | 7'6" x 3'1" | ||
| Second Level | Kitchen | 13'5" x 13'9" | ||
| Third Level | Bedroom | 11'2" x 11'9" | ||
| Third Level | Bedroom | 12'7" x 15' | ||
| Third Level | 4pc Bathroom | 8'4" x 7'9" | ||
| Main Level | Storage | 15' x 11'1" |
https://www.realtor.ca/real-estate/28383368/209-3229-elgaard-drive-regina-hawkstone
Contact Us
Contact us for more information

Martin Blonski
Salesperson
www.reginaexperts.ca/
www.instagram.com/martinblonski
2350 - 2nd Avenue
Regina, Saskatchewan S4R 1A6
(306) 791-7666
(306) 565-0088
remaxregina.ca/
