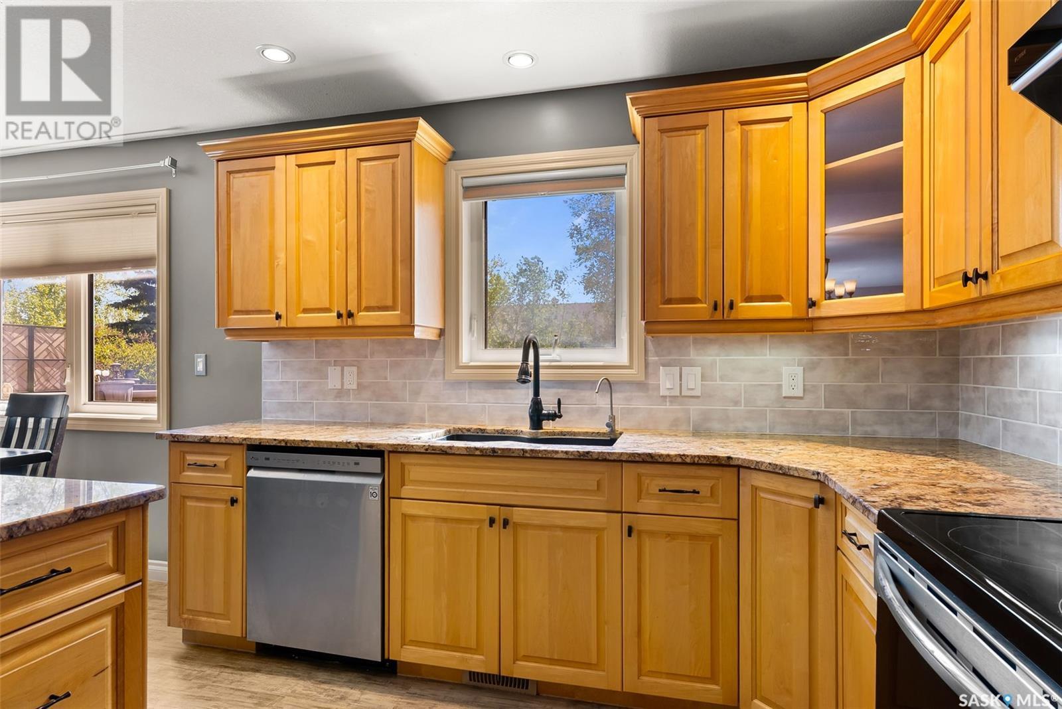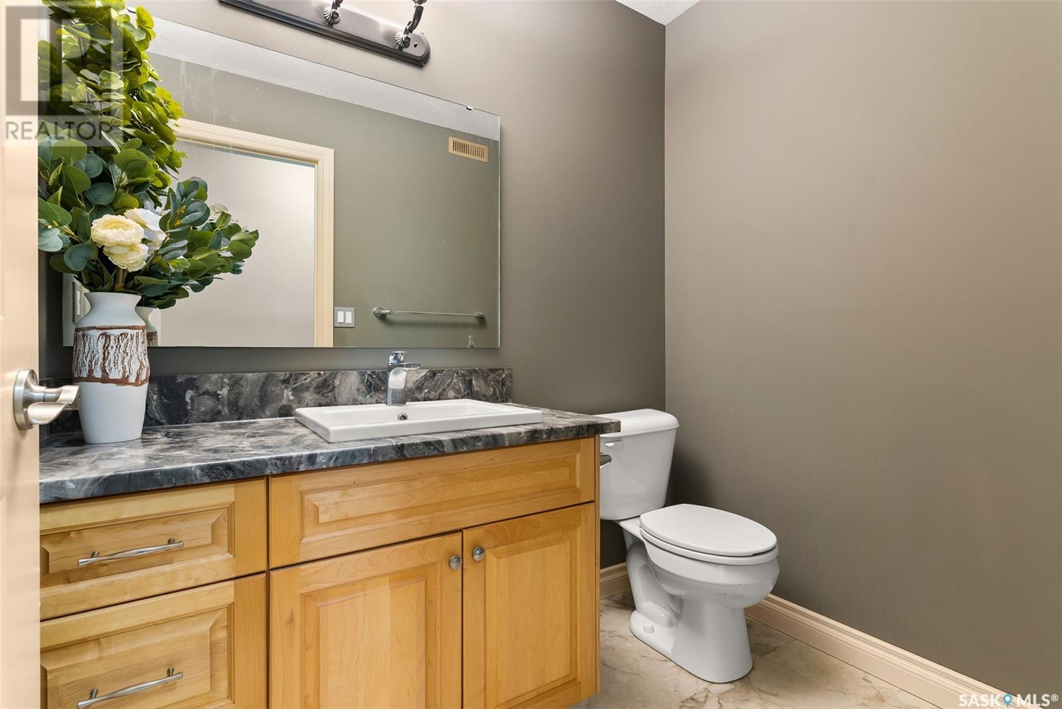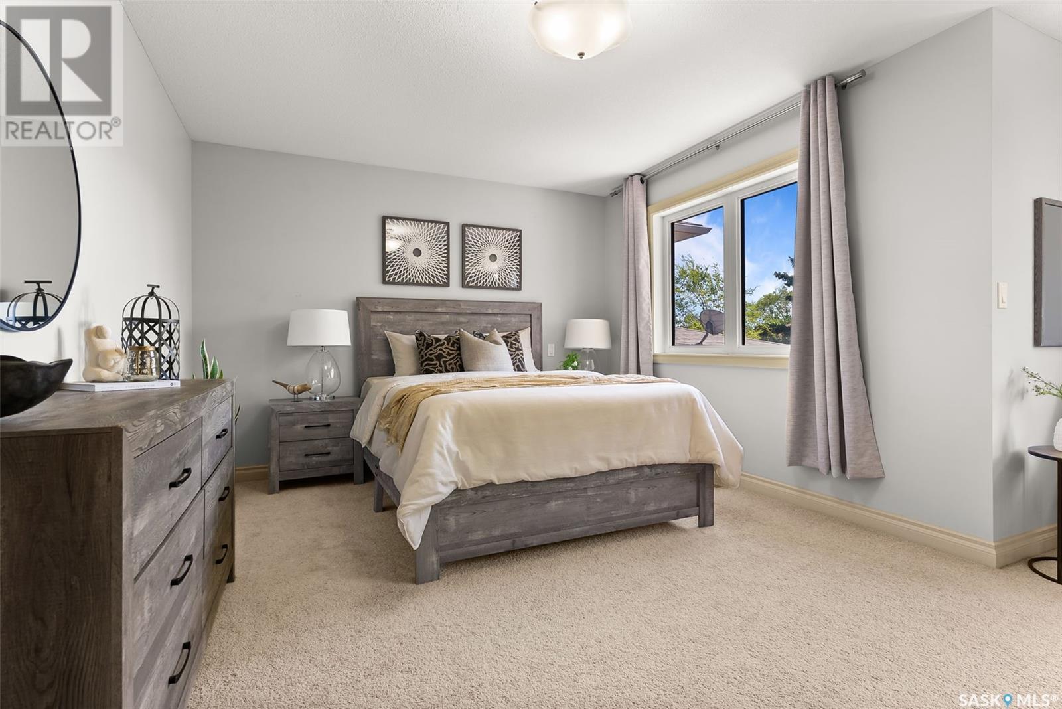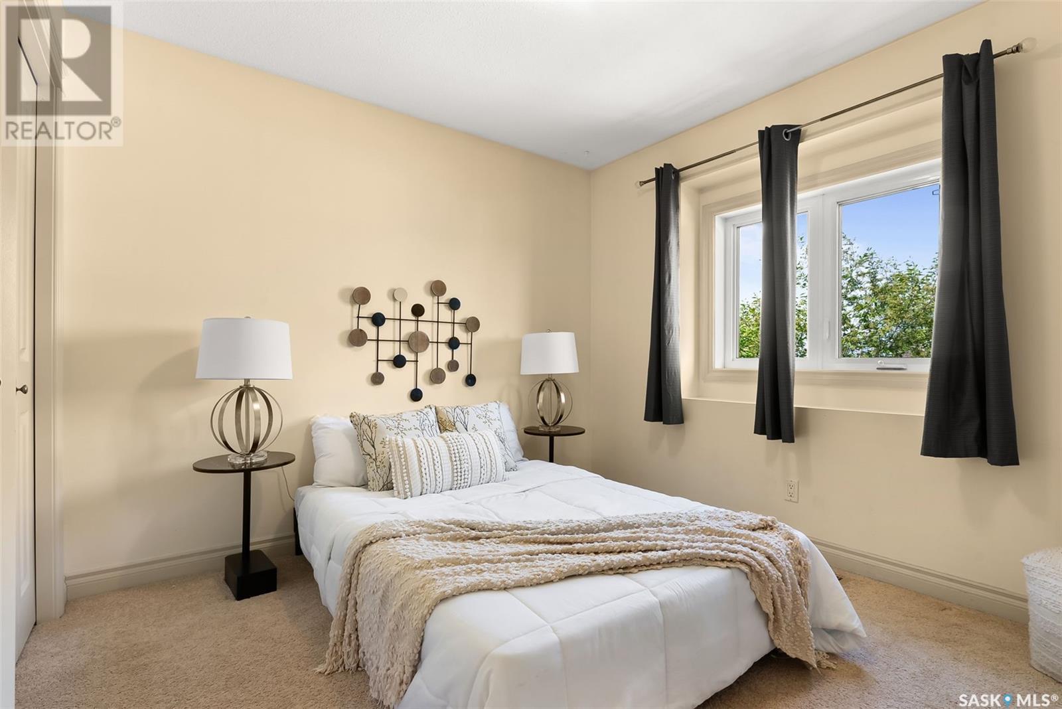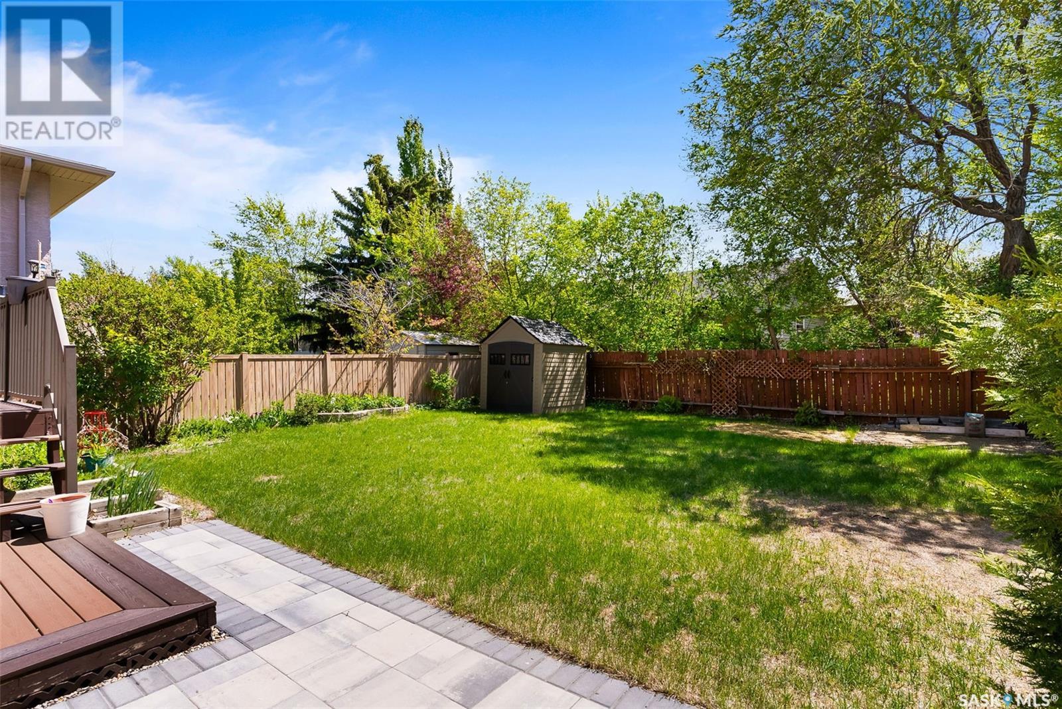Lorri Walters – Saskatoon REALTOR®
- Call or Text: (306) 221-3075
- Email: lorri@royallepage.ca
Description
Details
- Price:
- Type:
- Exterior:
- Garages:
- Bathrooms:
- Basement:
- Year Built:
- Style:
- Roof:
- Bedrooms:
- Frontage:
- Sq. Footage:
2211 Arens Road E Regina, Saskatchewan S4V 1G3
$569,000
Welcome to 2211 Arens Road E — a beautiful two-storey home tucked away on a quiet street in the neighbourhood of Gardiner Park. Step inside to a bright, open main floor featuring vinyl plank flooring, neutral paint tones and large windows that let in tons of natural light. The layout is designed with everyday living and entertaining in mind—connecting the living room, dining space, and kitchen in one inviting, open-concept space. Whether you’re hosting friends and family or enjoying a cozy night in by the gas fireplace, this home offers comfort and functionality. The kitchen is thoughtfully designed with plenty of cabinetry, a built-in wine rack, corner pantry, stainless steel appliances, updated tiled backsplash (2024), new rangehood (2024), and a central island. A garden door off the dining room leads to your backyard oasis. Off the garage entry, you’ll find a mudroom/laundry combination that’s as practical as it is convenient. It includes a closet for coats and storage, a sink, and access to the attached garage—perfect for keeping everything organized as you come and go. A full 4-piece bathroom completes the main level. Upstairs, you’ll find four good sized bedrooms and another full 4pc bathroom. The primary suite is a standout, with more than enough space for a king-sized bed and a reading nook. It also features a walk-in closet and a spacious ensuite with a soaker tub and separate shower. The fully finished basement, remodelled in 2021, adds even more living space with a large rec room that can flex to fit your needs—home theatre, gym, play area, or all of the above. There's also a 2-piece bathroom and a dedicated storage room. Step outside to your private, fully fenced backyard, offering a peaceful retreat with a large composite deck, a stone patio, plenty of green space. Located just steps from Wilfred Walker School, parks, walking paths, and all the East end amenities you could ask for. Contact your real estate professional to book a showing! (id:62517)
Property Details
| MLS® Number | SK007239 |
| Property Type | Single Family |
| Neigbourhood | Gardiner Park |
| Features | Treed, Double Width Or More Driveway |
| Structure | Deck, Patio(s) |
Building
| Bathroom Total | 4 |
| Bedrooms Total | 4 |
| Appliances | Washer, Refrigerator, Dishwasher, Dryer, Alarm System, Window Coverings, Garage Door Opener Remote(s), Hood Fan, Storage Shed, Stove |
| Architectural Style | 2 Level |
| Basement Development | Finished |
| Basement Type | Full (finished) |
| Constructed Date | 2006 |
| Cooling Type | Central Air Conditioning |
| Fire Protection | Alarm System |
| Fireplace Fuel | Gas |
| Fireplace Present | Yes |
| Fireplace Type | Conventional |
| Heating Fuel | Natural Gas |
| Heating Type | Forced Air |
| Stories Total | 2 |
| Size Interior | 1,956 Ft2 |
| Type | House |
Parking
| Attached Garage | |
| Parking Space(s) | 4 |
Land
| Acreage | No |
| Fence Type | Fence |
| Landscape Features | Lawn |
| Size Irregular | 5297.00 |
| Size Total | 5297 Sqft |
| Size Total Text | 5297 Sqft |
Rooms
| Level | Type | Length | Width | Dimensions |
|---|---|---|---|---|
| Second Level | Primary Bedroom | 11'3 x 16'1 | ||
| Second Level | 4pc Ensuite Bath | Measurements not available | ||
| Second Level | Bedroom | 9'9 x 9'10 | ||
| Second Level | 4pc Bathroom | Measurements not available | ||
| Second Level | Bedroom | 8'9 x 11'8 | ||
| Second Level | Bedroom | 9'1 x 10'7 | ||
| Basement | Storage | 6'4 x 7'5 | ||
| Basement | 2pc Bathroom | Measurements not available | ||
| Main Level | Foyer | 8' x 8'7 | ||
| Main Level | Kitchen/dining Room | 13'8 x 19'10 | ||
| Main Level | Living Room | 10' x 13'9 | ||
| Main Level | 2pc Bathroom | Measurements not available | ||
| Main Level | Other | 7'7 x 8'5 |
https://www.realtor.ca/real-estate/28383581/2211-arens-road-e-regina-gardiner-park
Contact Us
Contact us for more information

Amber Struthers
Salesperson
www.amberstruthers.ca/
www.facebook.com/profile.php?id=100069682431526
www.instagram.com/amberstruthersrealtor_/
1450 Hamilton Street
Regina, Saskatchewan S4R 8R3
(306) 585-7800
coldwellbankerlocalrealty.com/







