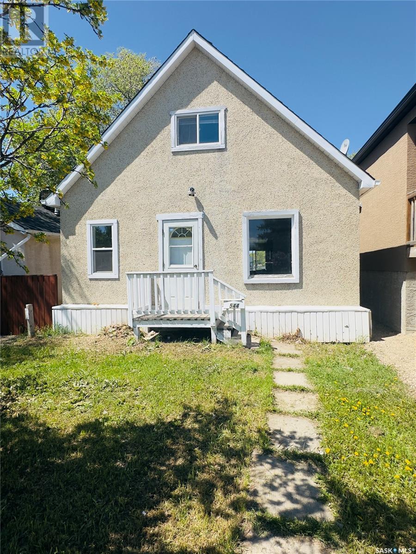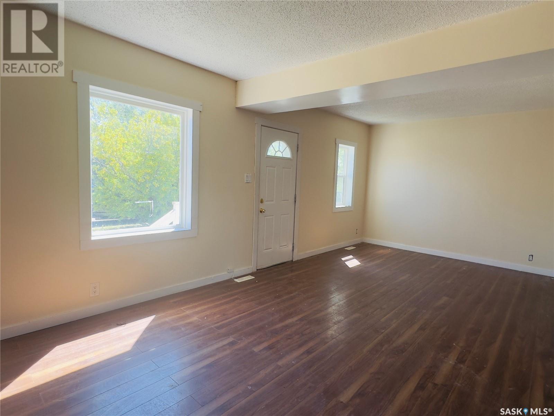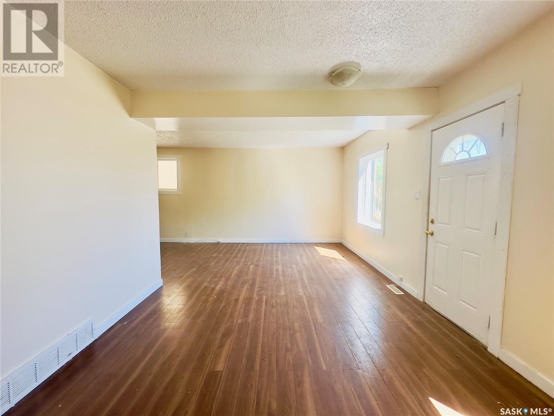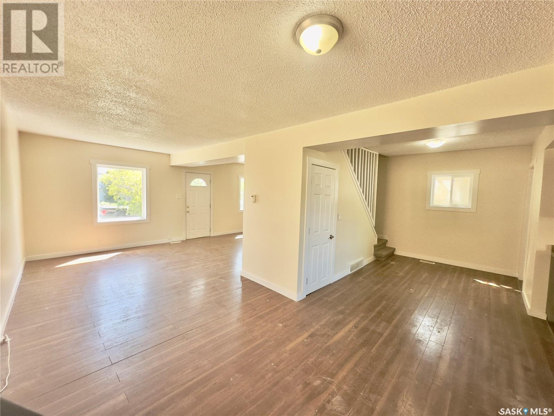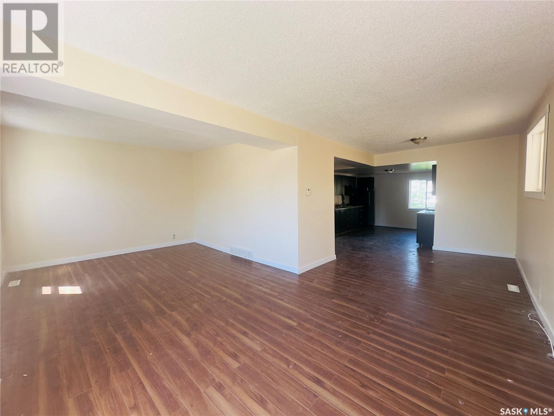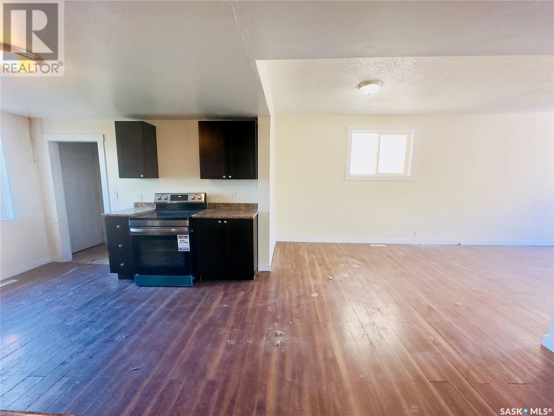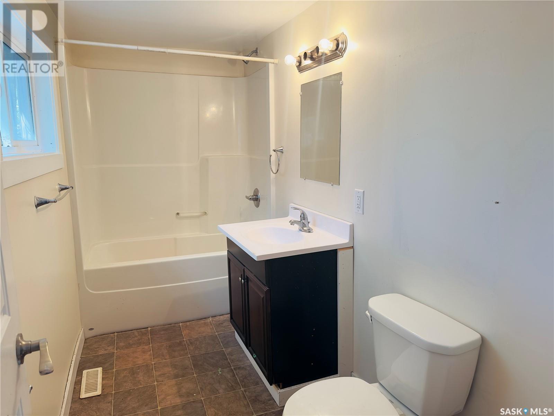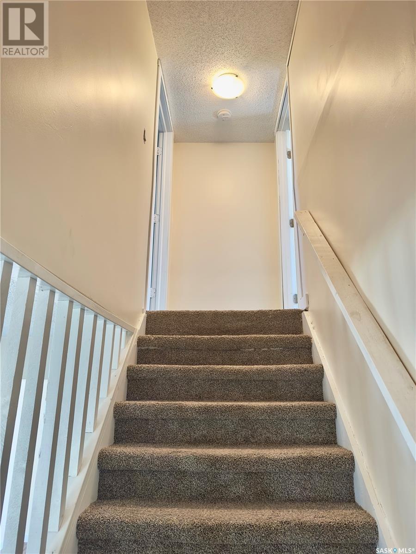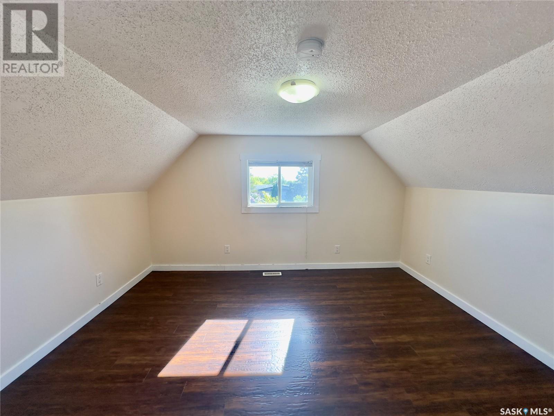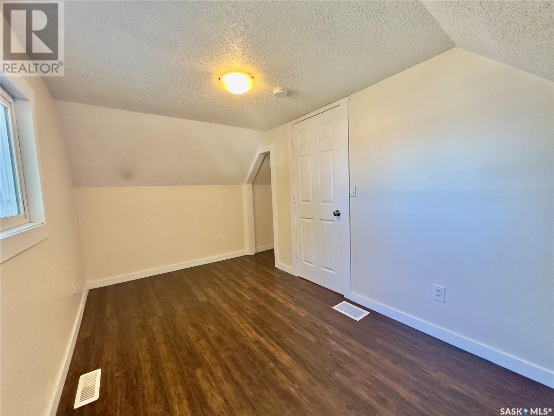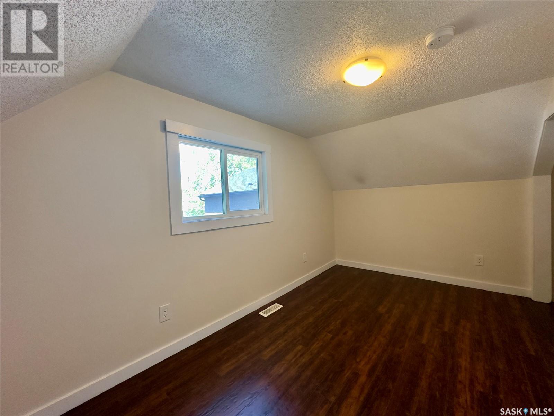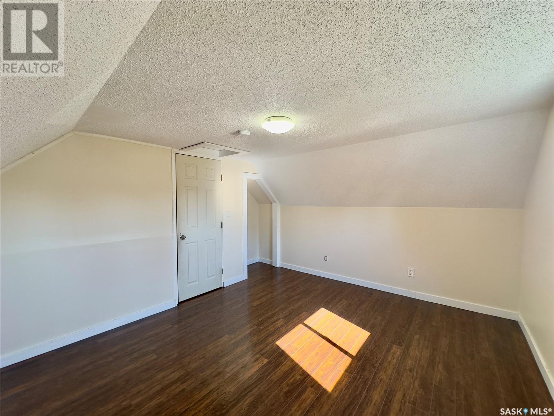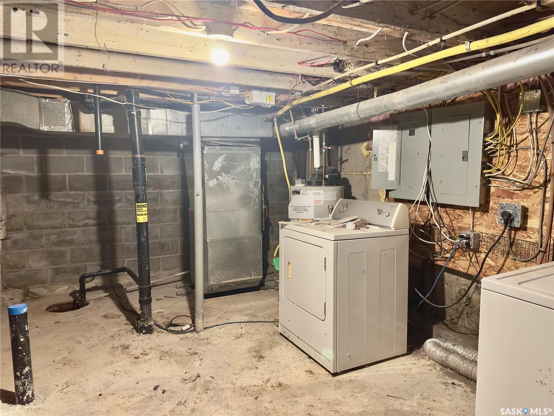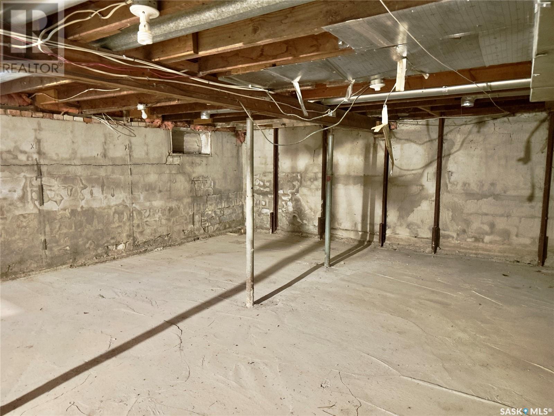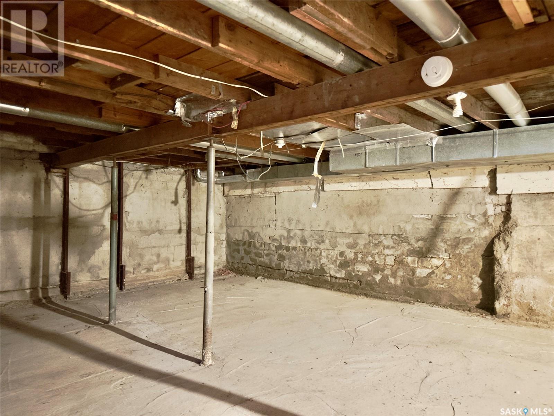Lorri Walters – Saskatoon REALTOR®
- Call or Text: (306) 221-3075
- Email: lorri@royallepage.ca
Description
Details
- Price:
- Type:
- Exterior:
- Garages:
- Bathrooms:
- Basement:
- Year Built:
- Style:
- Roof:
- Bedrooms:
- Frontage:
- Sq. Footage:
544 Osler Street Regina, Saskatchewan S4R 1W1
$119,900
Welcome to 544 Osler St, located in Churchill Downs and near many area amenities. This 1050sqft 1-1/2 Storey home features a large living room, spacious dining areas and open kitchen. It has a 4pc bathroom on the main level and 2 ample sized bedroom’s upstairs. It’s had a few recent upgrades in 2025 including some roof sheeting, shingles, soffit, facia and eves as well as much of the interior has been painted. It has a high efficient furnace and all appliances in the home are included in the sale as is. Contact your buyers agent to book your own personal viewing of the property. (id:62517)
Property Details
| MLS® Number | SK007514 |
| Property Type | Single Family |
| Neigbourhood | Churchill Downs |
| Features | Treed, Lane, Rectangular |
Building
| Bathroom Total | 1 |
| Bedrooms Total | 2 |
| Basement Development | Unfinished |
| Basement Type | Full (unfinished) |
| Constructed Date | 1942 |
| Heating Fuel | Natural Gas |
| Heating Type | Forced Air |
| Stories Total | 2 |
| Size Interior | 1,055 Ft2 |
| Type | House |
Parking
| None | |
| Parking Space(s) | 1 |
Land
| Acreage | No |
| Fence Type | Partially Fenced |
| Landscape Features | Lawn |
| Size Irregular | 3121.00 |
| Size Total | 3121 Sqft |
| Size Total Text | 3121 Sqft |
Rooms
| Level | Type | Length | Width | Dimensions |
|---|---|---|---|---|
| Second Level | Bedroom | 7’7” x 13’ | ||
| Second Level | Bedroom | 11’3” x 13’ | ||
| Main Level | Living Room | 11’2” x 21’3” | ||
| Main Level | Kitchen | 9’9” x 12’ | ||
| Main Level | Dining Room | 9’2” x 11’8” | ||
| Main Level | 4pc Bathroom | Measurements not available |
https://www.realtor.ca/real-estate/28383367/544-osler-street-regina-churchill-downs
Contact Us
Contact us for more information

Tim Lipp
Salesperson
100-1911 E Truesdale Drive
Regina, Saskatchewan S4V 2N1
(306) 359-1900
