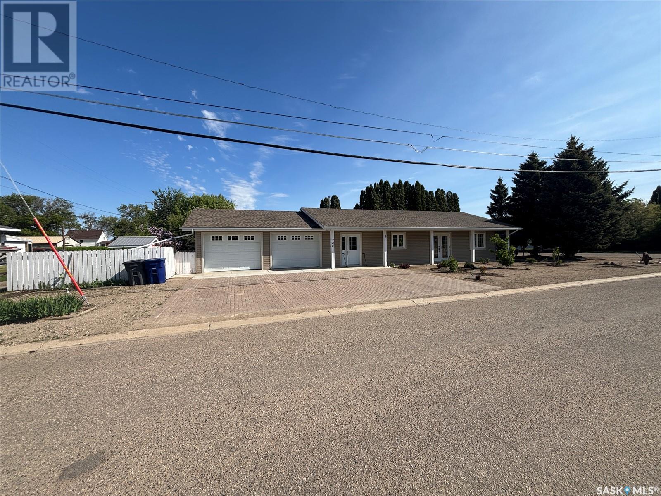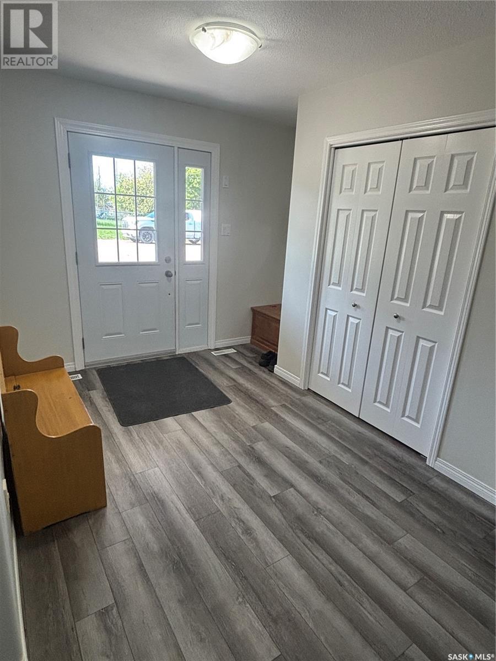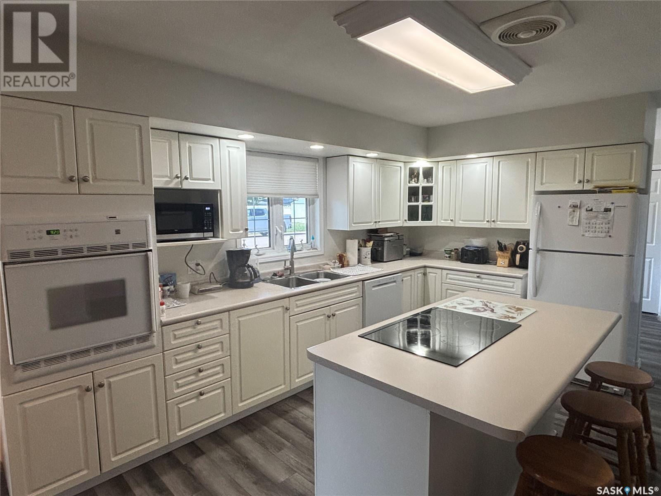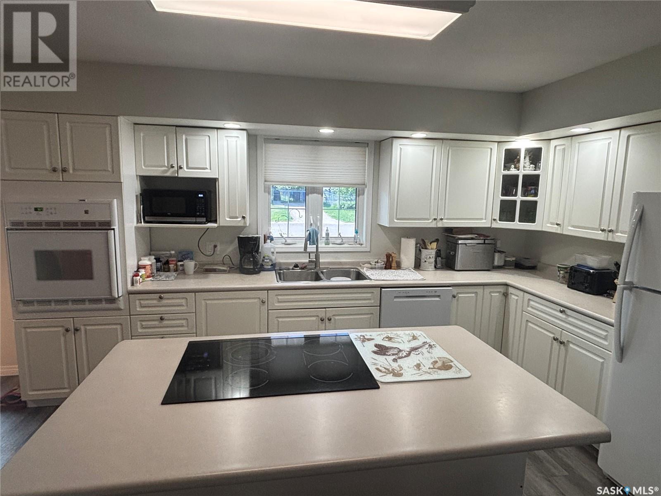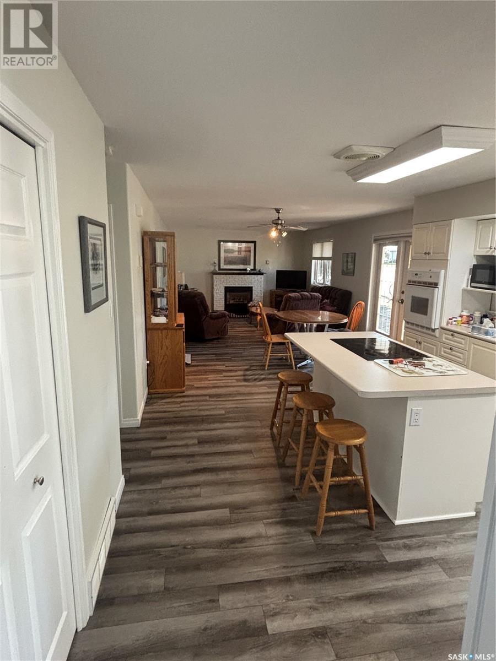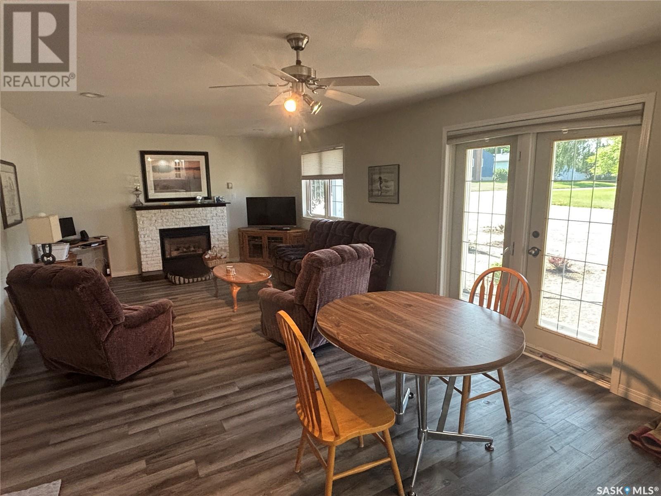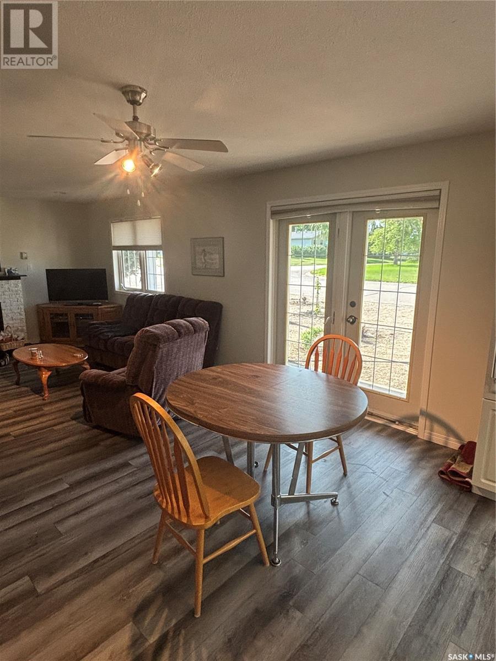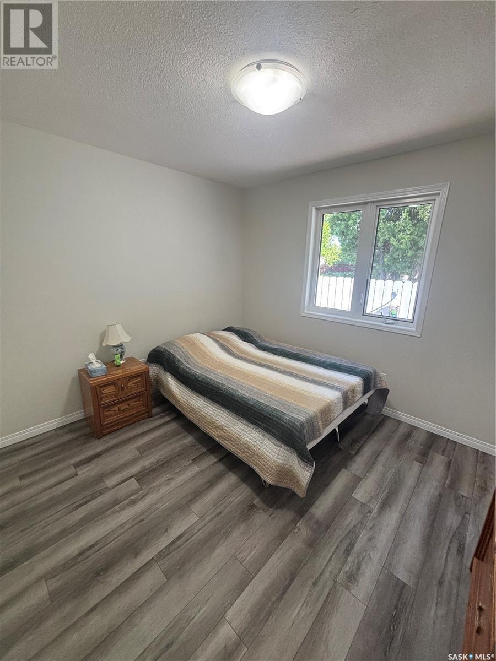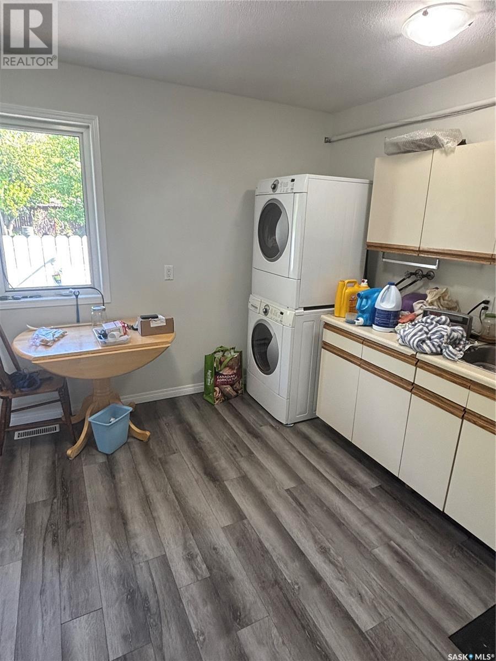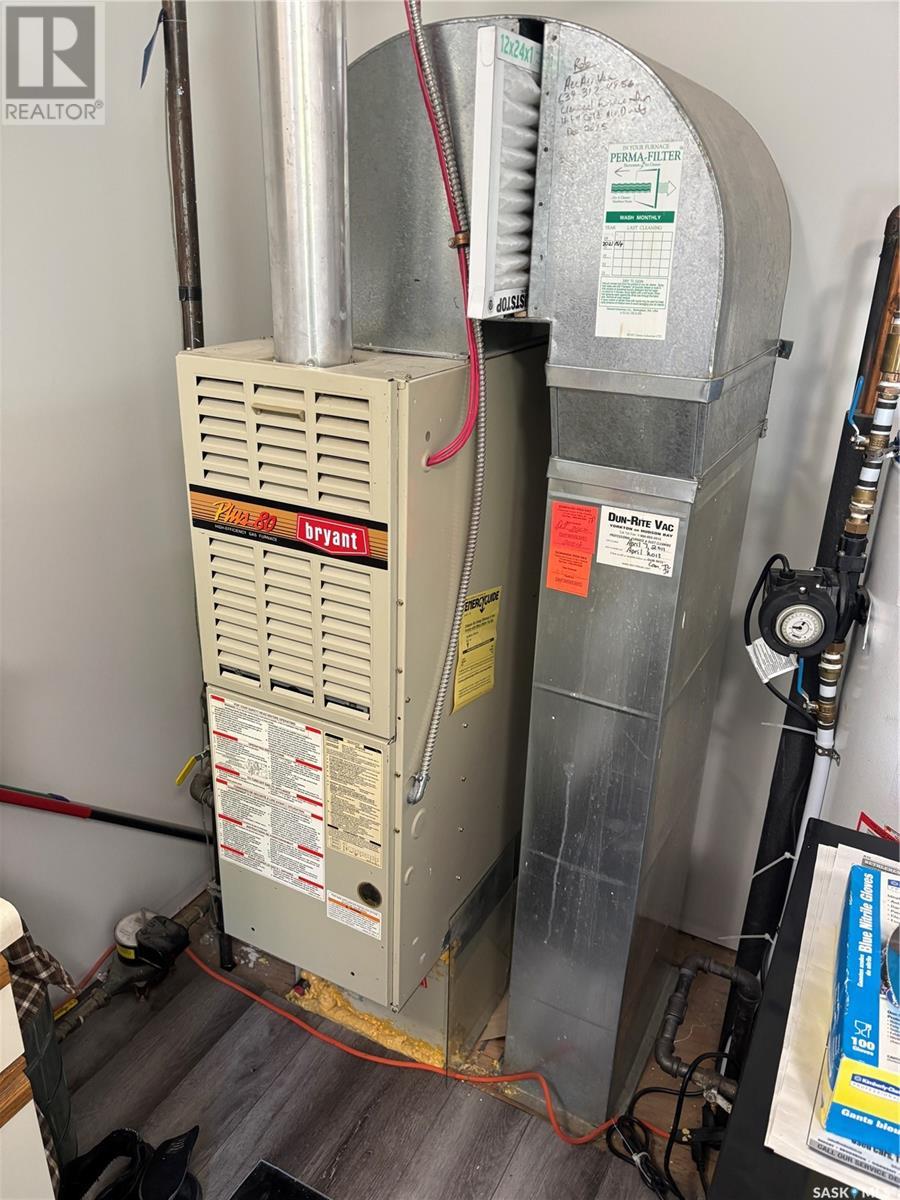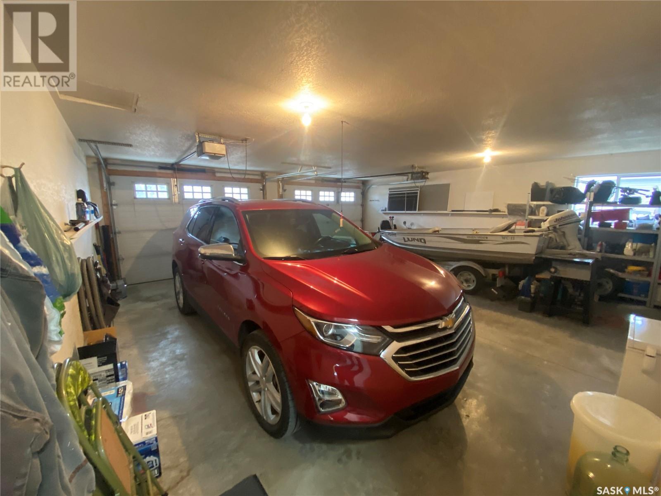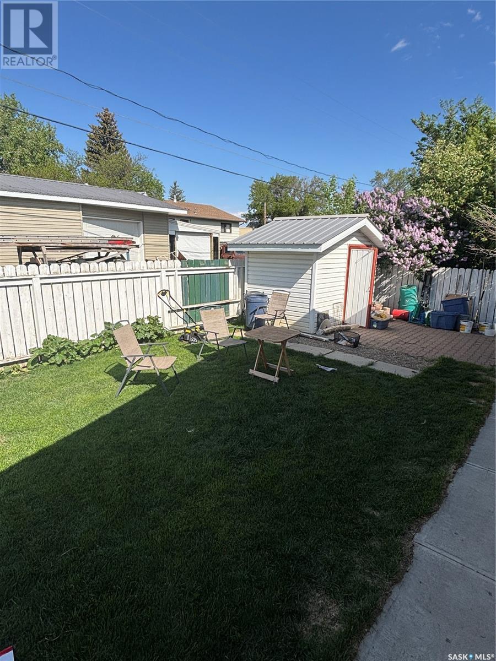Lorri Walters – Saskatoon REALTOR®
- Call or Text: (306) 221-3075
- Email: lorri@royallepage.ca
Description
Details
- Price:
- Type:
- Exterior:
- Garages:
- Bathrooms:
- Basement:
- Year Built:
- Style:
- Roof:
- Bedrooms:
- Frontage:
- Sq. Footage:
228 Hearn Street Outlook, Saskatchewan S0L 2N0
$319,900
Spacious one level living! Welcome to 228 Hearn St in Outlook where you'll find this 1998 built 2 bedroom, 2 bath 1,392 sq ft all built conviently on one level for easy accessiblility. Stepping inside the welcoming foyer with a doorway to the mudroom/laundry/utility room with cupboard space & wash sink which has direct access to the double attached garage as well as the backyard. The foyer also leads to the open concept kitchen, dining and living room areas which are perfect for entertaining family & friends and features patio doors leading directly out front and a gas fireplace for those cool evenings. The kitchen is spacious with an island with cooktop, lots of cupboard space with built-in oven as well as built in dishwasher and pantry for additional storage. The Master bedroom has a 2 piece en-suite, good sized 2nd bedroom and 4 piece main bathroom with jacuzzi tub. Outside there's easy maintenance on front and side areas with zero scape landscaping and gazebo to escape the hot sun, out back it's fenced, perfect for any family pets or when grandkids come to visit with grass area and shed. The entire main floor has had new updated flooring installed. There's a crawl space under the house that's been spray foamed on exterior walls for super efficiency. Central vac included in this unit and garage is insulated & boarded. Not many homes like this in Outlook with this kind of space & double attached garage with no steps to worry about! Don't be sorry you missed this one, call your favorite Realtor today! (id:62517)
Property Details
| MLS® Number | SK007439 |
| Property Type | Single Family |
| Features | Treed, Corner Site, Rectangular, Double Width Or More Driveway |
Building
| Bathroom Total | 2 |
| Bedrooms Total | 2 |
| Appliances | Washer, Refrigerator, Satellite Dish, Dishwasher, Dryer, Oven - Built-in, Window Coverings, Garage Door Opener Remote(s), Storage Shed, Stove |
| Architectural Style | Bungalow |
| Basement Development | Not Applicable |
| Basement Type | Crawl Space (not Applicable) |
| Constructed Date | 1998 |
| Fireplace Fuel | Gas |
| Fireplace Present | Yes |
| Fireplace Type | Conventional |
| Heating Fuel | Natural Gas |
| Heating Type | Forced Air |
| Stories Total | 1 |
| Size Interior | 1,392 Ft2 |
| Type | House |
Parking
| Attached Garage | |
| R V | |
| Parking Space(s) | 5 |
Land
| Acreage | No |
| Fence Type | Partially Fenced |
| Landscape Features | Lawn |
| Size Frontage | 50 Ft |
| Size Irregular | 50x120 |
| Size Total Text | 50x120 |
Rooms
| Level | Type | Length | Width | Dimensions |
|---|---|---|---|---|
| Main Level | Foyer | 9'10" x 13'4" | ||
| Main Level | Kitchen | 13'4" x 14'6" | ||
| Main Level | 4pc Bathroom | 7'10" x 8'3" | ||
| Main Level | Bedroom | 9'8" x 10'11" | ||
| Main Level | Dining Room | 7'6" x 13'4" | ||
| Main Level | Living Room | 13'4" x 14'9" | ||
| Main Level | Primary Bedroom | 13'3" x 16'8" | ||
| Main Level | 2pc Ensuite Bath | 4'10" x 6'0" | ||
| Main Level | Other | 9'11" x 13'3" |
https://www.realtor.ca/real-estate/28381879/228-hearn-street-outlook
Contact Us
Contact us for more information

Philip B Petryshyn
Salesperson
www.outlookrealestate.com/
Po Box 425
Outlook, Saskatchewan S0L 2N0
(306) 867-8380
(306) 867-8378

Jocelyne G Petryshyn
Broker
www.remaxshorelinerealty.com/
Po Box 425
Outlook, Saskatchewan S0L 2N0
(306) 867-8380
(306) 867-8378

