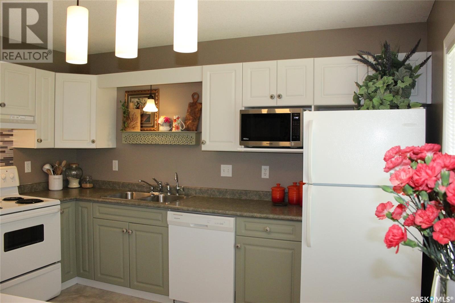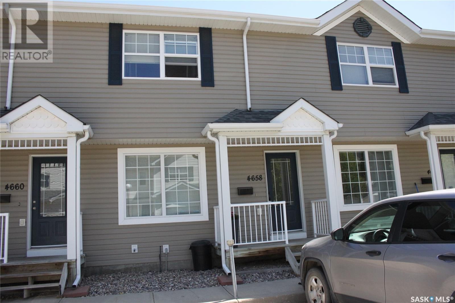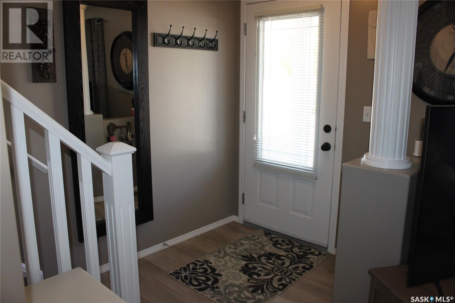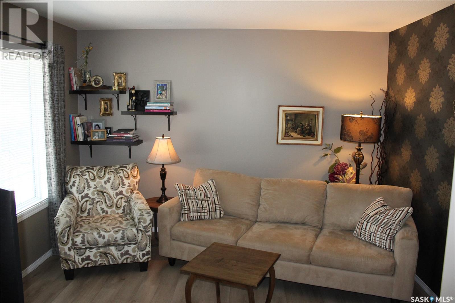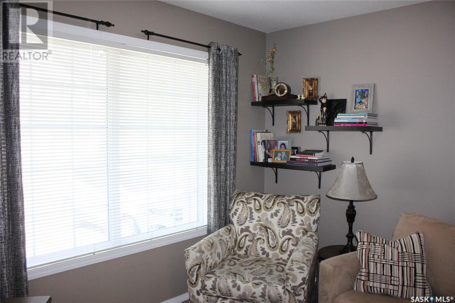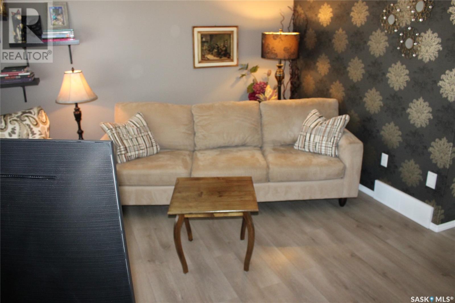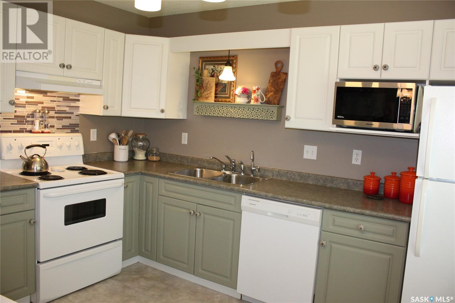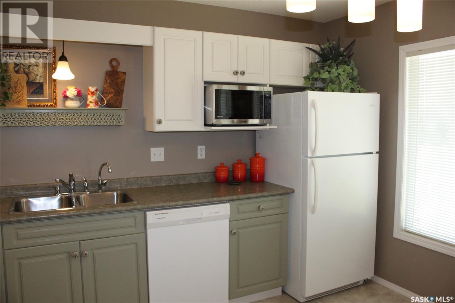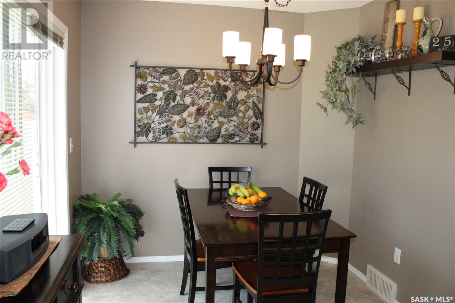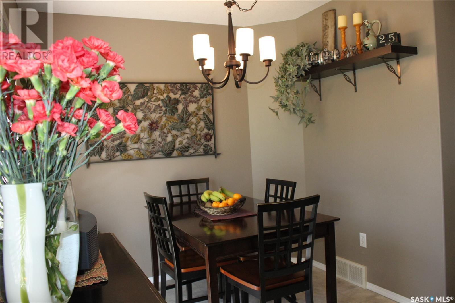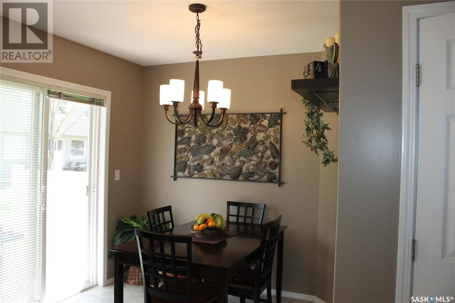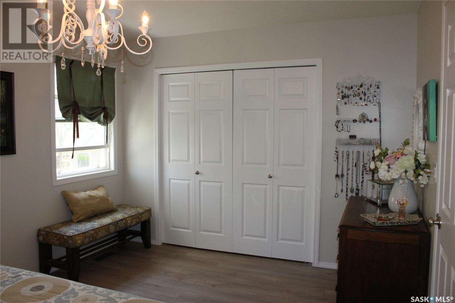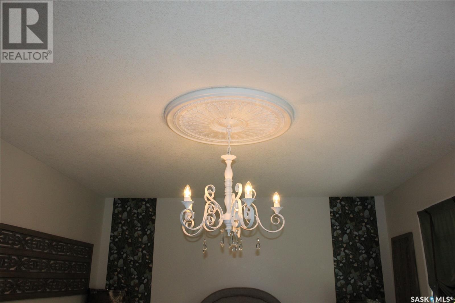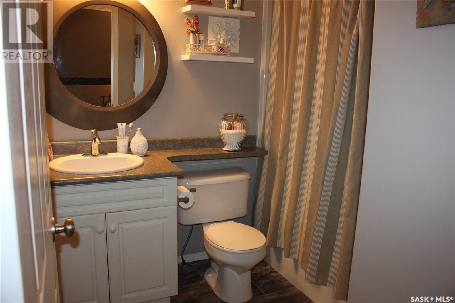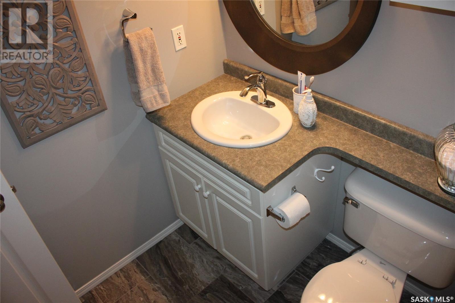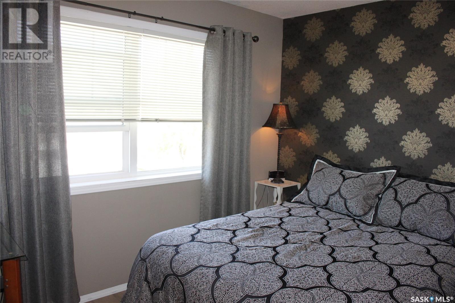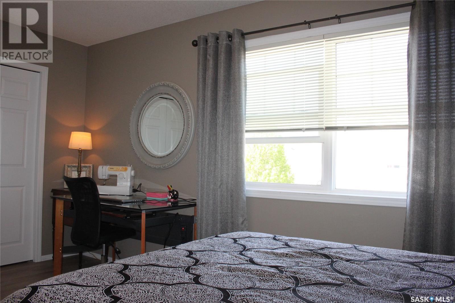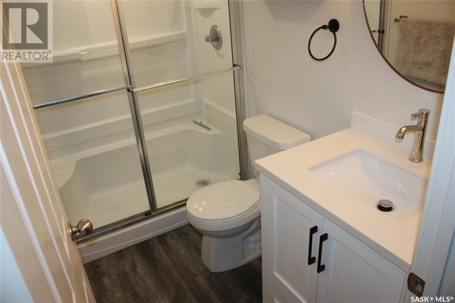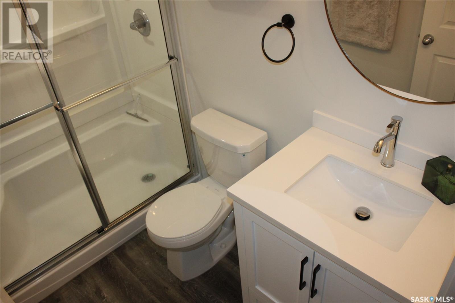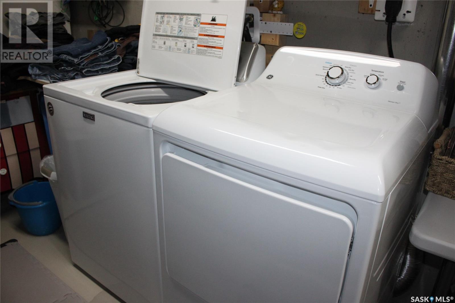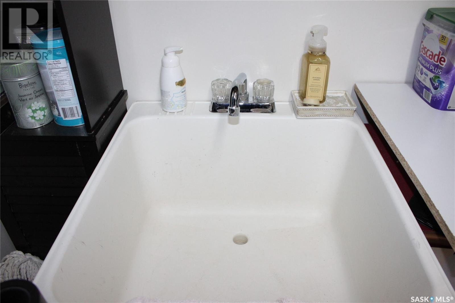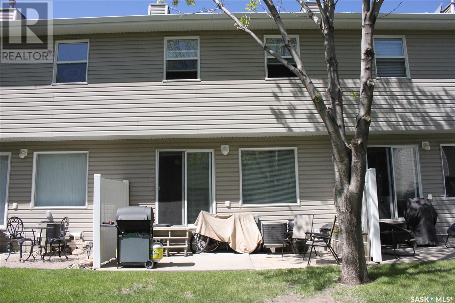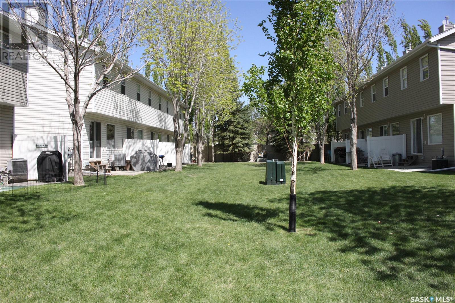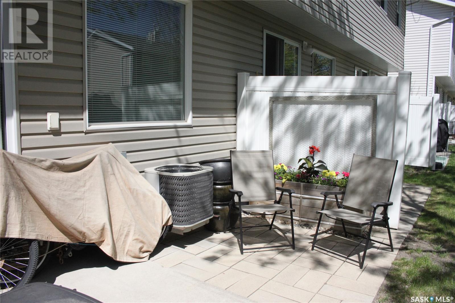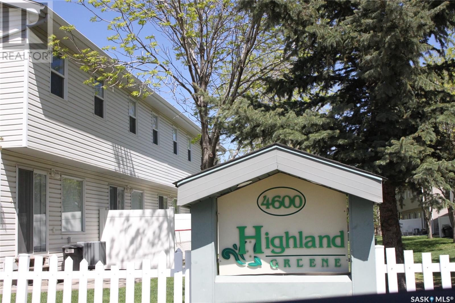Lorri Walters – Saskatoon REALTOR®
- Call or Text: (306) 221-3075
- Email: lorri@royallepage.ca
Description
Details
- Price:
- Type:
- Exterior:
- Garages:
- Bathrooms:
- Basement:
- Year Built:
- Style:
- Roof:
- Bedrooms:
- Frontage:
- Sq. Footage:
4658 Marigold Drive Regina, Saskatchewan S4X 4S5
$249,900Maintenance,
$410 Monthly
Maintenance,
$410 MonthlyWelcome to 4658 Marigold Drive in Garden Ridge! Discover this beautifully maintained & exceptionally well taken care of 2 bedroom, 2 bathroom 1008 sq ft townhouse nestled in a peaceful, residential area of North Regina. The truly stunning condo built in 2004 shows very well & is move-in ready! The condo features an inviting entry that flows into a spacious & cozy living room with elegant elements of design & flows into the bright kitchen & impressive dining room, Here, the kitchen offers plenty of cabinets, counterspace & all appliances are incl. The dining area opens to a lovely outdoor space through sliding patio doors. The 2nd floor showcases two very large bedrooms with the primary bedroom easily accommodating a king sized bed & much more into the room. A charming sitting area at the top of the stairs is perfect for a small desk or reading chair, & a full bath with tiled flooring completes this level. The basement is partially developed with a newer 3 pc bath with gorgeous finishes, a large rec room (not done but easily serves as a TV room or gym area - or both!) laundry area (washer/dryer incl) w' wash sink, & plenty of storage in & around the utility area.TWO outdoor parking spots (infront of the condo labeled 4658) with electricity are also included. This condo is simply stunning and is a must see if you are in the market! (id:62517)
Property Details
| MLS® Number | SK007411 |
| Property Type | Single Family |
| Neigbourhood | Garden Ridge |
| Community Features | Pets Allowed With Restrictions |
| Features | Treed |
| Structure | Patio(s) |
Building
| Bathroom Total | 2 |
| Bedrooms Total | 2 |
| Appliances | Washer, Refrigerator, Dishwasher, Dryer, Window Coverings, Hood Fan, Central Vacuum - Roughed In, Stove |
| Architectural Style | 2 Level |
| Basement Development | Partially Finished |
| Basement Type | Full (partially Finished) |
| Constructed Date | 2004 |
| Cooling Type | Central Air Conditioning |
| Heating Fuel | Natural Gas |
| Heating Type | Forced Air |
| Stories Total | 2 |
| Size Interior | 1,008 Ft2 |
| Type | Row / Townhouse |
Parking
| Surfaced | 2 |
| Other | |
| None | |
| Parking Space(s) | 2 |
Land
| Acreage | No |
| Landscape Features | Lawn, Underground Sprinkler |
Rooms
| Level | Type | Length | Width | Dimensions |
|---|---|---|---|---|
| Second Level | Bedroom | 9 ft ,5 in | 14 ft ,8 in | 9 ft ,5 in x 14 ft ,8 in |
| Second Level | 4pc Bathroom | 7 ft ,3 in | 6 ft ,4 in | 7 ft ,3 in x 6 ft ,4 in |
| Second Level | Bedroom | 10 ft ,3 in | 14 ft ,8 in | 10 ft ,3 in x 14 ft ,8 in |
| Second Level | Loft | 2 ft ,8 in | 4 ft ,2 in | 2 ft ,8 in x 4 ft ,2 in |
| Basement | Laundry Room | Measurements not available | ||
| Basement | Other | Measurements not available | ||
| Basement | Other | 13 ft ,3 in | 11 ft ,11 in | 13 ft ,3 in x 11 ft ,11 in |
| Basement | 3pc Bathroom | 4 ft ,6 in | 7 ft ,7 in | 4 ft ,6 in x 7 ft ,7 in |
| Main Level | Living Room | 12 ft | 11 ft ,11 in | 12 ft x 11 ft ,11 in |
| Main Level | Dining Room | 5 ft ,11 in | 7 ft ,11 in | 5 ft ,11 in x 7 ft ,11 in |
| Main Level | Kitchen | 11 ft | 12 ft | 11 ft x 12 ft |
| Main Level | Foyer | 5 ft ,8 in | 4 ft ,8 in | 5 ft ,8 in x 4 ft ,8 in |
https://www.realtor.ca/real-estate/28381880/4658-marigold-drive-regina-garden-ridge
Contact Us
Contact us for more information

Stacey Maduck
Salesperson
profile.realsatisfied.com/Stacey-Maduck
www.facebook.com/staceymaduckcentury21domeregina
4420 Albert Street
Regina, Saskatchewan S4S 6B4
(306) 789-1222
domerealty.c21.ca/
