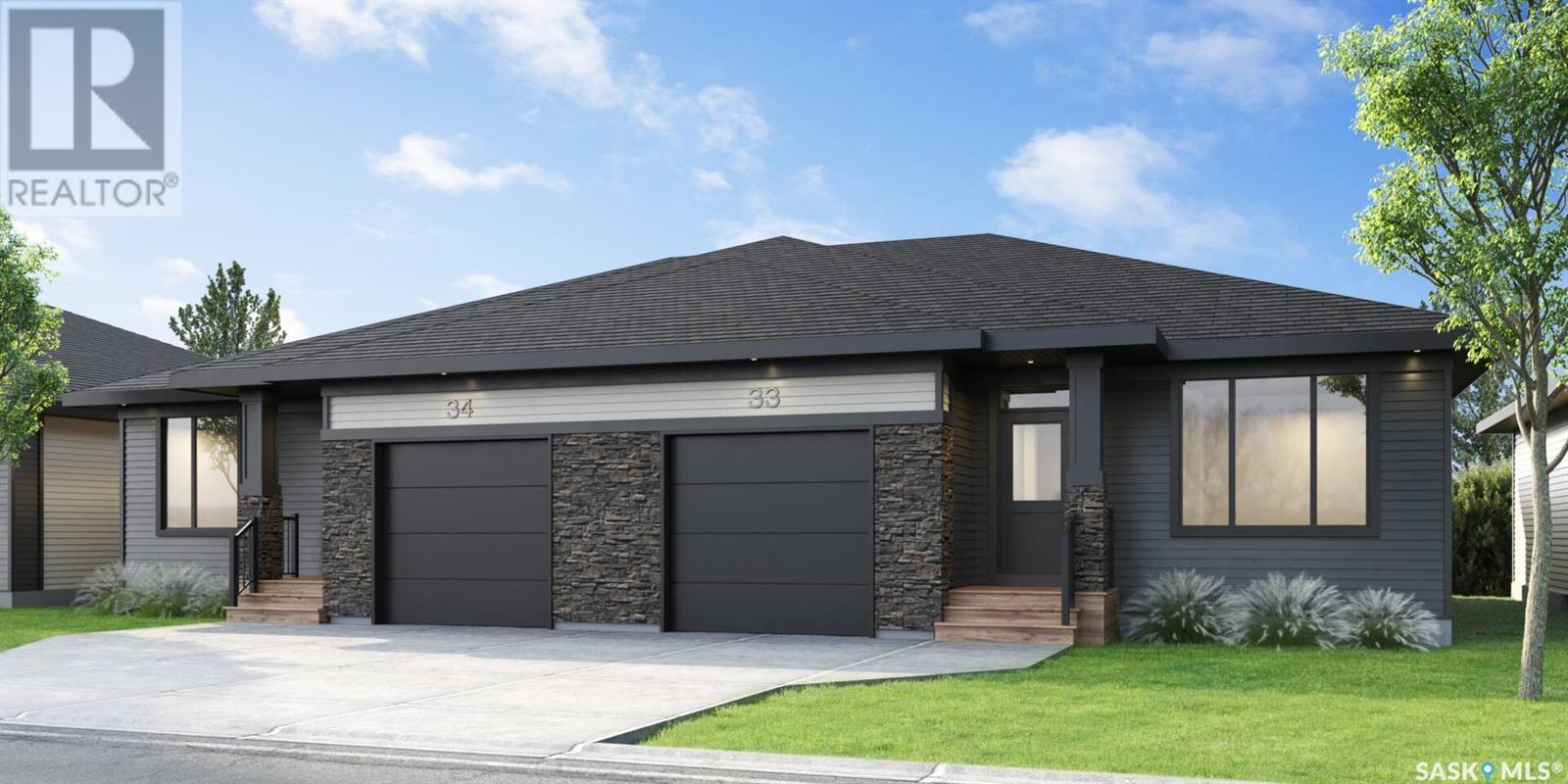Lorri Walters – Saskatoon REALTOR®
- Call or Text: (306) 221-3075
- Email: lorri@royallepage.ca
Description
Details
- Price:
- Type:
- Exterior:
- Garages:
- Bathrooms:
- Basement:
- Year Built:
- Style:
- Roof:
- Bedrooms:
- Frontage:
- Sq. Footage:
31 5601 Parliament Avenue Regina, Saskatchewan S4W 0V4
$429,900Maintenance,
$145 Monthly
Maintenance,
$145 MonthlyIn collaboration with our partner StreetSide Developments, Pacesetter Homes is excited to launch The Bungalows at Harbour Landing. The Bungalows are designed for the lifestyle you imagined, without the maintenance. The Campbell is an 1195 sqft, 2 bedroom, 1 bathroom Bungalow style duplex condominium in a pet-friendly community. The Bungalows include an attached garage, fully landscaped & maintained yard, full basement w/ optional development, as well as 1-2-5-10 New Home Warranty Protection. The Bungalows at Harbour Landing feature interiors that showcase our quality construction with glistening quartz countertops, waterproof laminate flooring, and two-coat paint finish included as standard. Our finishes include Superior custom cabinets Quartz countertops throughout Torly’s Waterproof Laminate Plank Designer lighting package Beautiful tile work for your kitchen backsplash and bathroom Dulux eggshell paint (id:62517)
Property Details
| MLS® Number | SK006560 |
| Property Type | Single Family |
| Neigbourhood | Harbour Landing |
| Community Features | Pets Allowed |
| Structure | Patio(s) |
Building
| Bathroom Total | 2 |
| Bedrooms Total | 2 |
| Appliances | Garage Door Opener Remote(s) |
| Architectural Style | Bungalow |
| Basement Development | Unfinished |
| Basement Type | Full (unfinished) |
| Constructed Date | 2024 |
| Construction Style Attachment | Semi-detached |
| Heating Fuel | Natural Gas |
| Heating Type | Forced Air |
| Stories Total | 1 |
| Size Interior | 1,195 Ft2 |
Parking
| Attached Garage | |
| Parking Space(s) | 2 |
Land
| Acreage | No |
| Fence Type | Partially Fenced |
| Landscape Features | Lawn |
| Size Irregular | 0.00 |
| Size Total | 0.00 |
| Size Total Text | 0.00 |
Rooms
| Level | Type | Length | Width | Dimensions |
|---|---|---|---|---|
| Main Level | Kitchen | 10 ft ,6 in | 11 ft ,7 in | 10 ft ,6 in x 11 ft ,7 in |
| Main Level | Dining Room | 9 ft | 15 ft ,9 in | 9 ft x 15 ft ,9 in |
| Main Level | Family Room | 10 ft | 17 ft ,6 in | 10 ft x 17 ft ,6 in |
| Main Level | Primary Bedroom | 11 ft ,6 in | 13 ft ,1 in | 11 ft ,6 in x 13 ft ,1 in |
| Main Level | 3pc Ensuite Bath | 9 ft ,3 in | 5 ft | 9 ft ,3 in x 5 ft |
| Main Level | Bedroom | 11 ft | 11 ft ,4 in | 11 ft x 11 ft ,4 in |
| Main Level | 4pc Bathroom | 5 ft | 8 ft ,2 in | 5 ft x 8 ft ,2 in |
| Main Level | Laundry Room | Measurements not available |
https://www.realtor.ca/real-estate/28345761/31-5601-parliament-avenue-regina-harbour-landing
Contact Us
Contact us for more information

Jaymie Walker
Salesperson
www.facebook.com/JaymieWalkerRealtor/
www.facebook.com/JaymieWalkerRealtor/
www.instagram.com/walker.jaymie/
260 - 2410 Dewdney Avenue
Regina, Saskatchewan S4R 1H6
(306) 206-1828
www.realtyhubsk.com/


