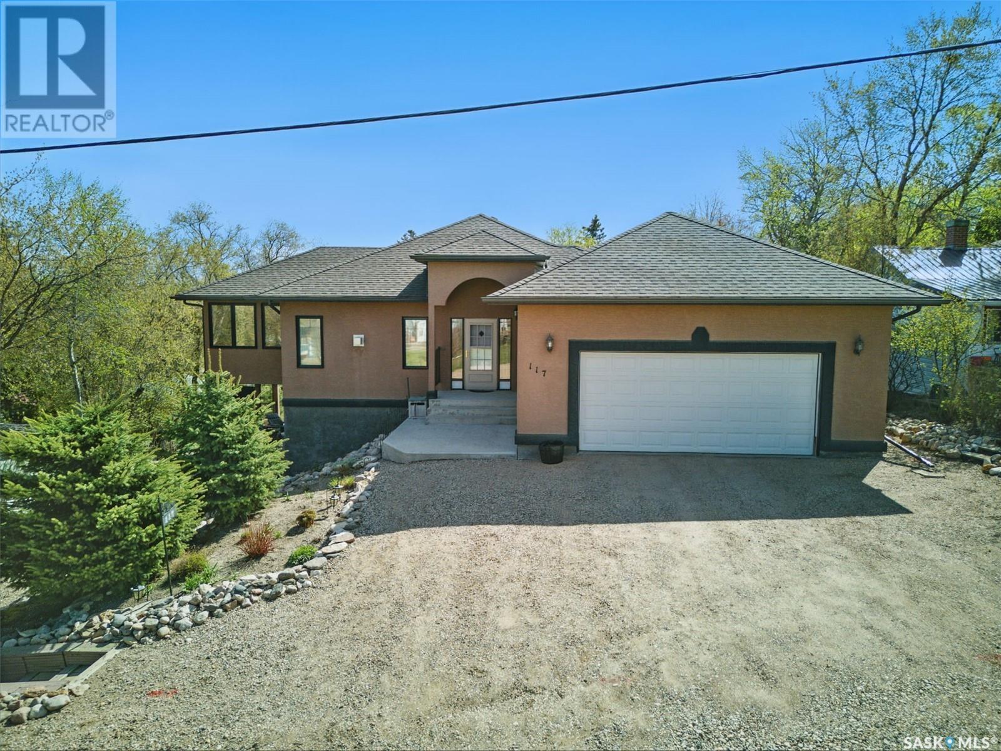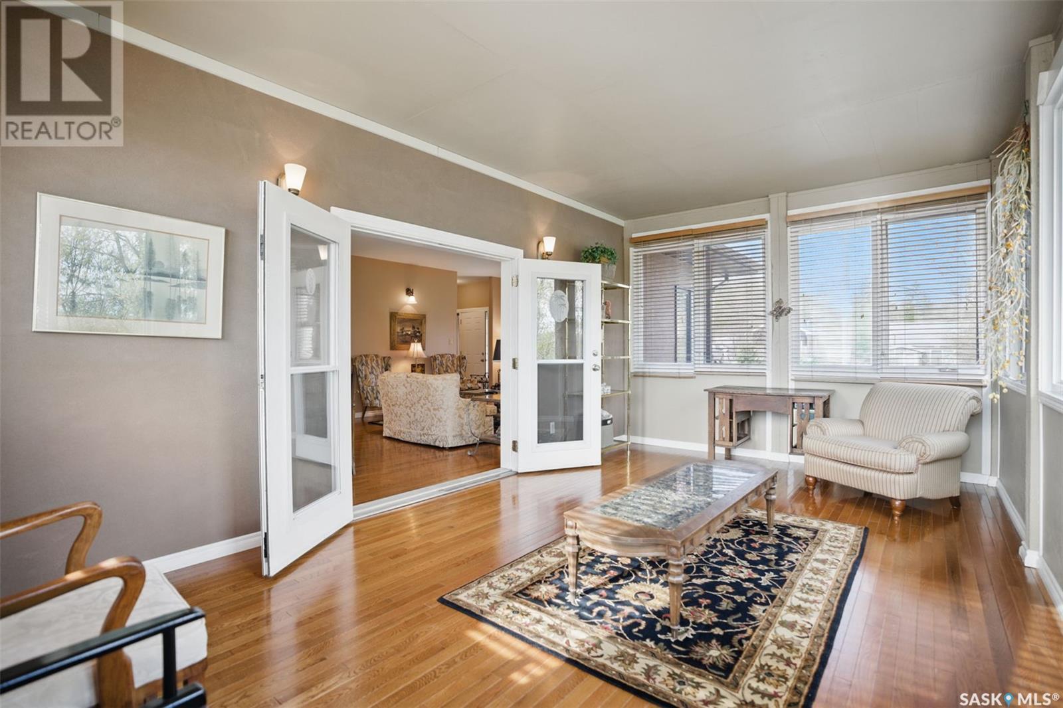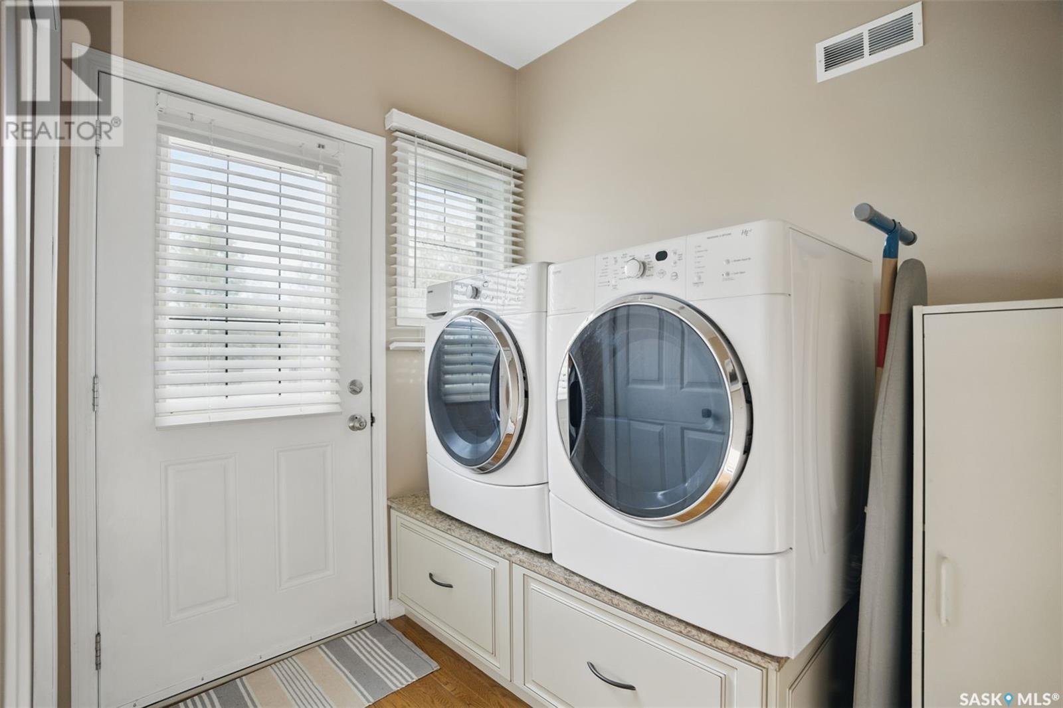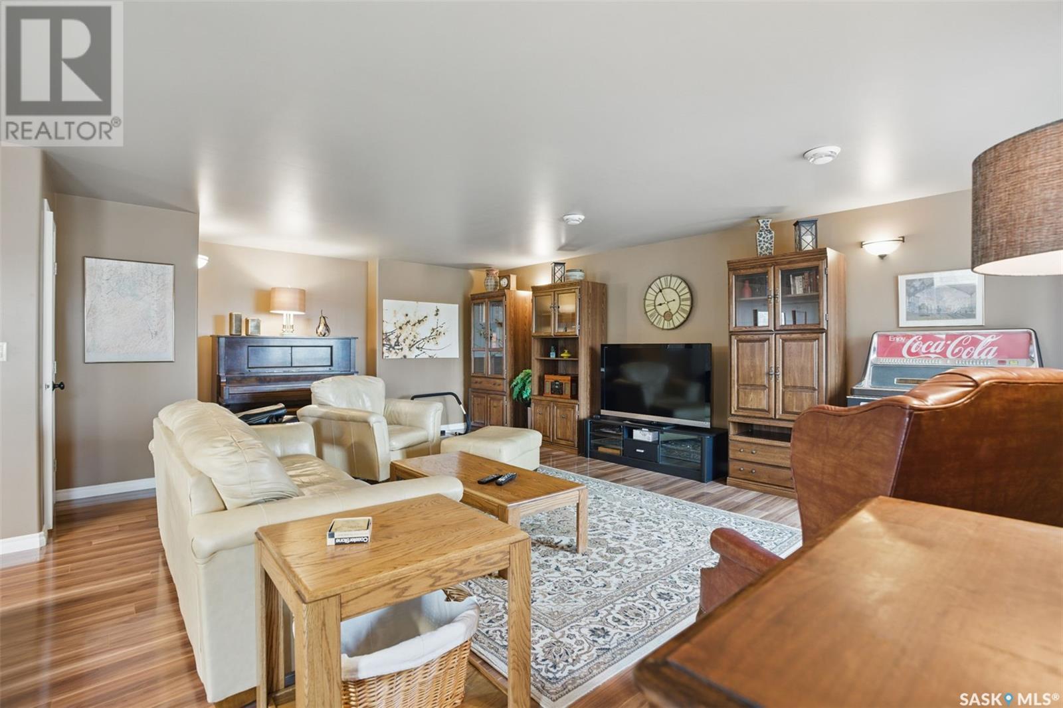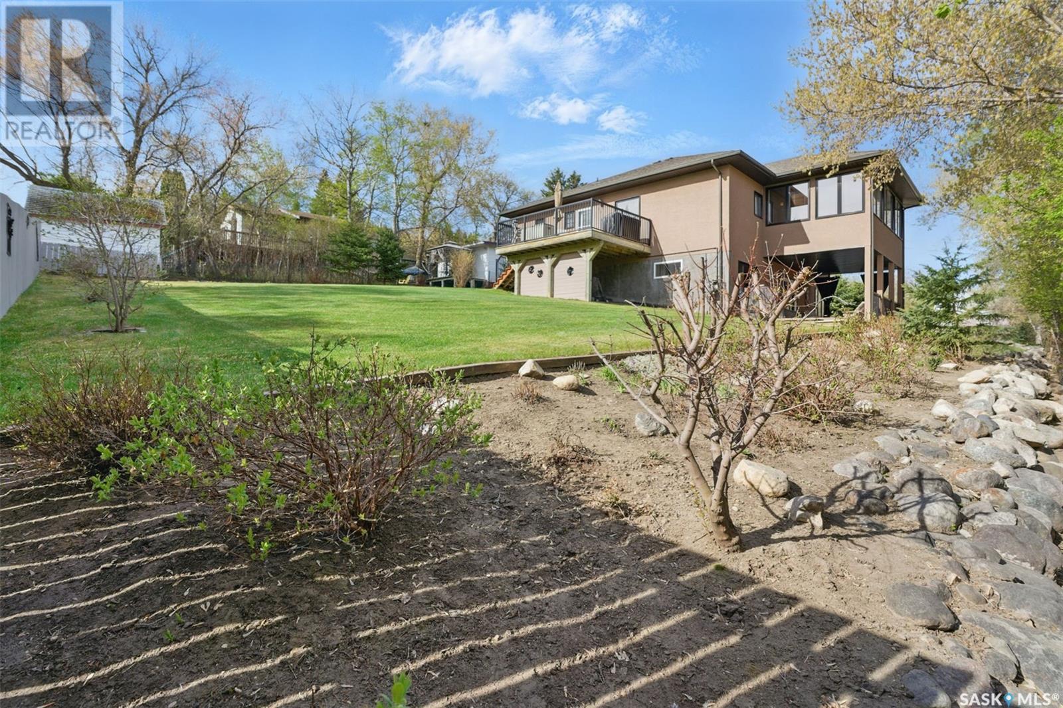Lorri Walters – Saskatoon REALTOR®
- Call or Text: (306) 221-3075
- Email: lorri@royallepage.ca
Description
Details
- Price:
- Type:
- Exterior:
- Garages:
- Bathrooms:
- Basement:
- Year Built:
- Style:
- Roof:
- Bedrooms:
- Frontage:
- Sq. Footage:
117 Roy Street Manitou Beach, Saskatchewan S0K 4T1
$529,900
Pride of ownership abounds in the beautiful custom built, well appointed home. Origional owners have meticulously maintained the property making it ready for the new owner to just move in & enjoy their first summer on the shores of Manitou Beach. Sitting at the west end of the village & a stones throw down the street to the lakefront, it is a short walk to the main beach & the activities Manitou has offers through the summer season. The walkout sits on a double lot & has ample outdoor space, including a lower level private deck to relax on in the heat of the summer. If you have an RV their is also a space to park it when not in use. The upper deck on the back of the house is off of the kitchen/mudroom & is very handy for morning coffee or to BBQ in the evening. You enter the home through a spacious foyer into the large open concept living/dining & kitchen space featuring a 3 season sunroom off of the area bringing the outside in for an extended summer season. The kitchen is well designed & has 2 ovens making preparations for a large group a breeze. The main level is completed with the master suite, second bedroom & the main bath. The main floor features gleaming hardwood flooring throughout adding seamless luxury from room to room. The lower level is a show stopper with gleaming high end laminate flooring throughout & tons of windows spilling natural light into the space. The walkout doors take you to the private lower deck making this another great space for entertaining. The level is completed with a 3rd bedroom & full bath plus the dedicated utility space. There is so many options & possiblities for this level of the home to accomodate your personal requirements. Manitou Beach is just over an hour to Saskatoon & just under 2 hours to Regina & is centrally located for travel & work. Only 5 minutes to Watrous which offers all of the daily amenties required & all of the services of the city with the serenity of small town living. Come have a look today! (id:62517)
Property Details
| MLS® Number | SK005353 |
| Property Type | Single Family |
| Neigbourhood | Little Manitou Lake |
| Features | Treed, Rectangular, Recreational |
| Structure | Deck, Patio(s) |
Building
| Bathroom Total | 3 |
| Bedrooms Total | 3 |
| Appliances | Washer, Refrigerator, Dishwasher, Dryer, Microwave, Oven - Built-in, Humidifier, Window Coverings, Garage Door Opener Remote(s), Stove |
| Architectural Style | Bungalow |
| Basement Development | Finished |
| Basement Features | Walk Out |
| Basement Type | Full (finished) |
| Constructed Date | 2008 |
| Cooling Type | Central Air Conditioning, Air Exchanger |
| Fireplace Fuel | Gas |
| Fireplace Present | Yes |
| Fireplace Type | Conventional |
| Heating Fuel | Natural Gas |
| Heating Type | Forced Air |
| Stories Total | 1 |
| Size Interior | 1,352 Ft2 |
| Type | House |
Parking
| Attached Garage | |
| R V | |
| Gravel | |
| Parking Space(s) | 6 |
Land
| Acreage | No |
| Fence Type | Partially Fenced |
| Landscape Features | Lawn |
| Size Frontage | 80 Ft |
| Size Irregular | 10880.00 |
| Size Total | 10880 Sqft |
| Size Total Text | 10880 Sqft |
Rooms
| Level | Type | Length | Width | Dimensions |
|---|---|---|---|---|
| Basement | Other | 38 ft | 14 ft ,2 in | 38 ft x 14 ft ,2 in |
| Basement | Bedroom | 11 ft ,11 in | 10 ft ,6 in | 11 ft ,11 in x 10 ft ,6 in |
| Basement | 4pc Bathroom | Measurements not available | ||
| Basement | Other | Measurements not available | ||
| Main Level | Living Room | 14 ft ,4 in | 7 ft ,4 in | 14 ft ,4 in x 7 ft ,4 in |
| Main Level | Kitchen | 12 ft ,3 in | 10 ft ,9 in | 12 ft ,3 in x 10 ft ,9 in |
| Main Level | Dining Room | 14 ft ,4 in | 10 ft ,3 in | 14 ft ,4 in x 10 ft ,3 in |
| Main Level | Bedroom | 10 ft ,10 in | 10 ft ,4 in | 10 ft ,10 in x 10 ft ,4 in |
| Main Level | Primary Bedroom | 15 ft ,7 in | 13 ft ,11 in | 15 ft ,7 in x 13 ft ,11 in |
| Main Level | 4pc Ensuite Bath | Measurements not available | ||
| Main Level | 4pc Bathroom | Measurements not available | ||
| Main Level | Other | Measurements not available | ||
| Main Level | Sunroom | 20 ft | 12 ft | 20 ft x 12 ft |
| Main Level | Foyer | Measurements not available |
https://www.realtor.ca/real-estate/28293212/117-roy-street-manitou-beach-little-manitou-lake
Contact Us
Contact us for more information

Charlene Mattick
Salesperson
P.o. Box 423 108 Main Street
Watrous, Saskatchewan S0K 4T0
(306) 946-1010
(306) 946-2619
