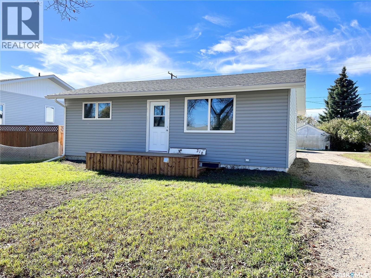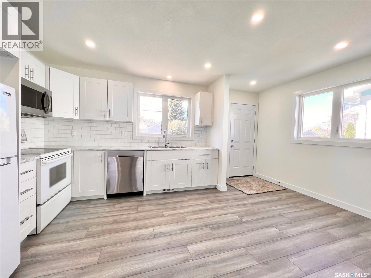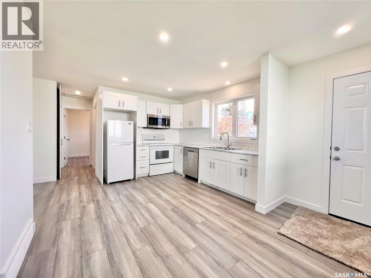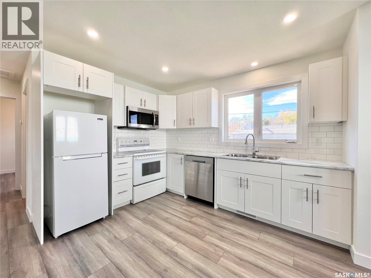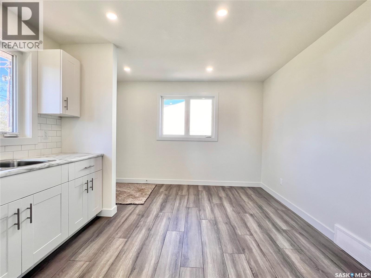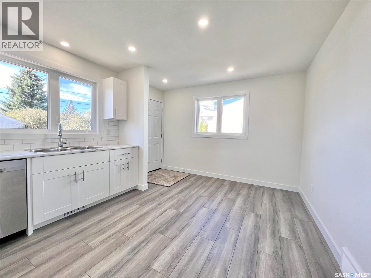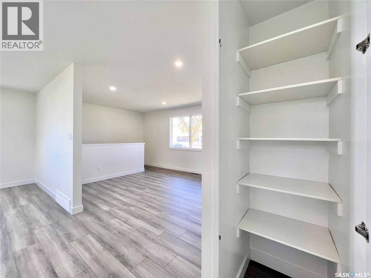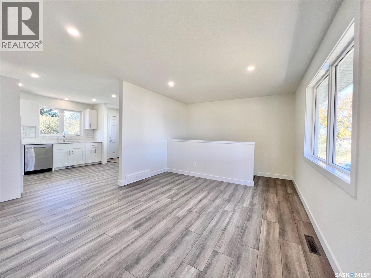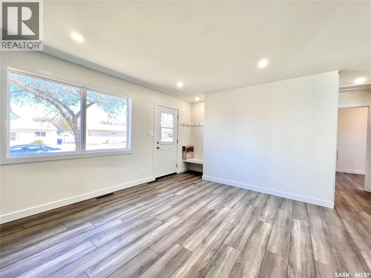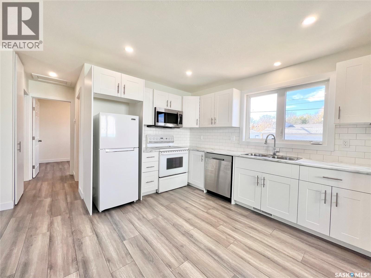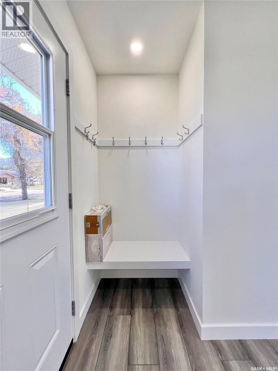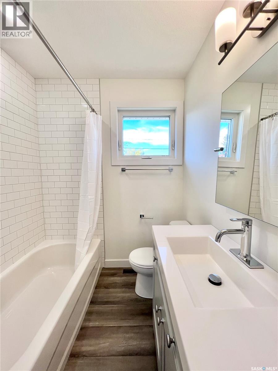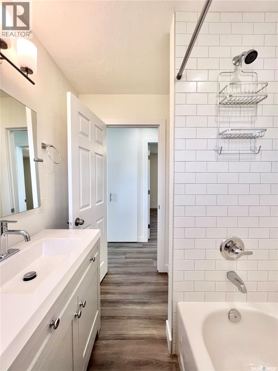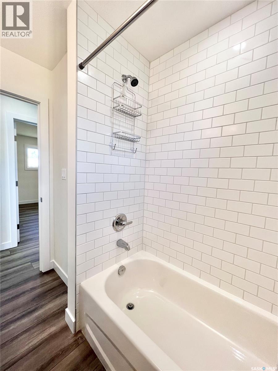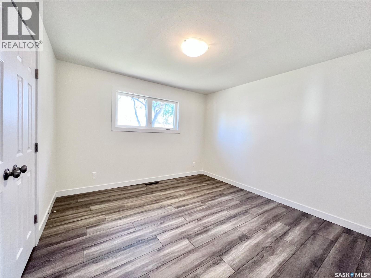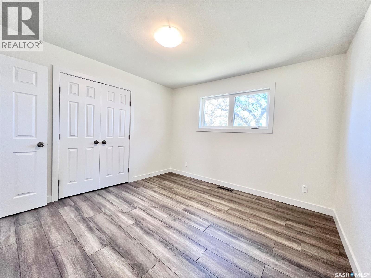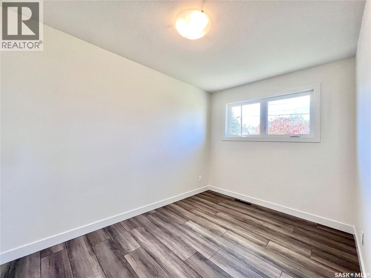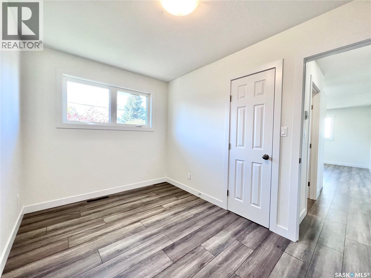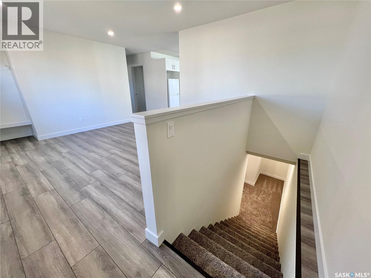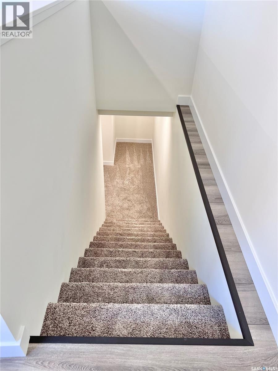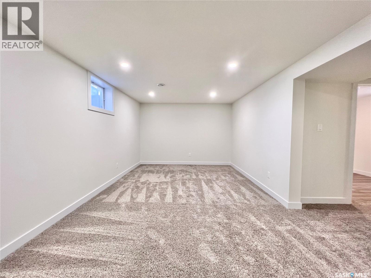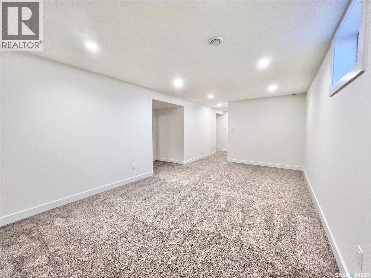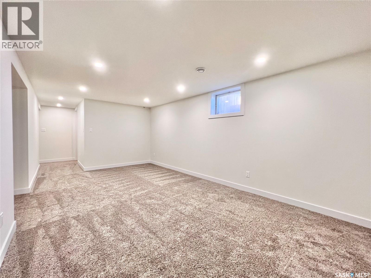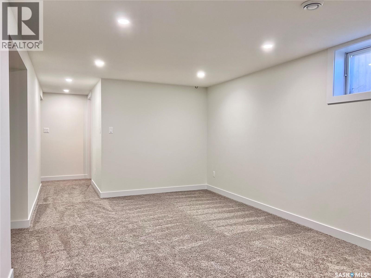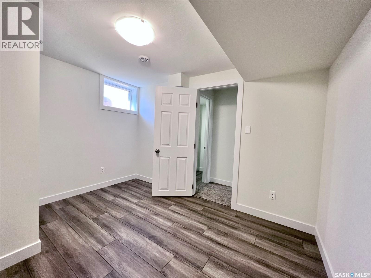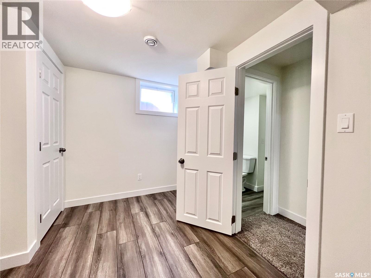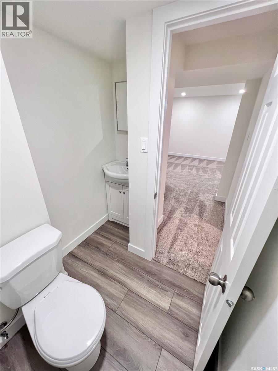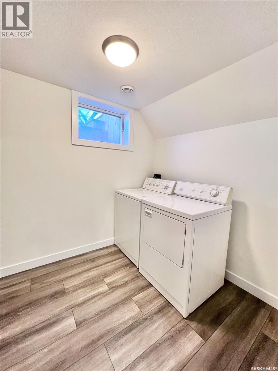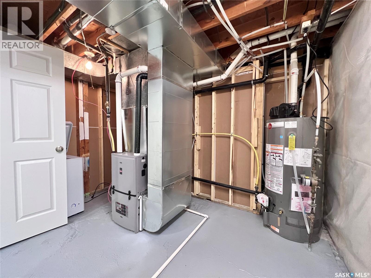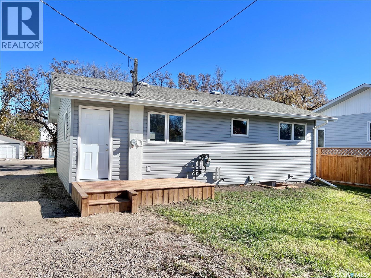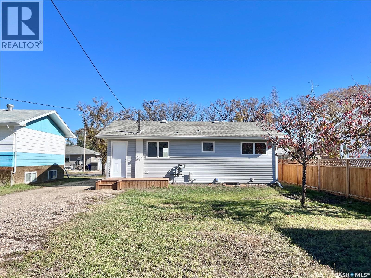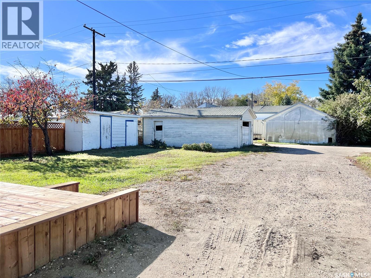Lorri Walters – Saskatoon REALTOR®
- Call or Text: (306) 221-3075
- Email: lorri@royallepage.ca
Description
Details
- Price:
- Type:
- Exterior:
- Garages:
- Bathrooms:
- Basement:
- Year Built:
- Style:
- Roof:
- Bedrooms:
- Frontage:
- Sq. Footage:
318 Mctavish Street Outlook, Saskatchewan S0L 2N0
$239,000
Newly renovated home for sale only a 1.5 blocks to the schools and 1.5 blocks to shopping! This adorable home has tasteful updates and feels like a brand new home! There is gorgeous laminate flooring throughout the main floor, pot lighting, and new kitchen cabinetry. A beautifully renovated 4 piece bathroom with tiled shower is located near the large master bedroom and secondary bedroom. The living room has generous space and access to the basement where you’ll find a large completely finished recreation room. There is another bedroom in the basement with a 2 piece bathroom nestled nearby, laundry room and a mechanical room with upgraded furnace and water heater. Outside is an open canvas with a small shed and older garage to get you started for outdoor storage. Come take a look with your realtor and see this lovely home! Call today! (id:62517)
Property Details
| MLS® Number | SK005376 |
| Property Type | Single Family |
| Features | Treed, Rectangular |
| Structure | Deck |
Building
| Bathroom Total | 2 |
| Bedrooms Total | 3 |
| Appliances | Washer, Refrigerator, Dishwasher, Dryer, Microwave, Freezer, Storage Shed, Stove |
| Architectural Style | Bungalow |
| Basement Development | Finished |
| Basement Type | Full (finished) |
| Constructed Date | 1964 |
| Heating Fuel | Natural Gas |
| Heating Type | Forced Air |
| Stories Total | 1 |
| Size Interior | 768 Ft2 |
| Type | House |
Parking
| Detached Garage | |
| R V | |
| Gravel | |
| Parking Space(s) | 6 |
Land
| Acreage | No |
| Landscape Features | Lawn |
| Size Frontage | 50 Ft |
| Size Irregular | 50x120 |
| Size Total Text | 50x120 |
Rooms
| Level | Type | Length | Width | Dimensions |
|---|---|---|---|---|
| Basement | Other | 8 ft ,4 in | 11 ft ,3 in | 8 ft ,4 in x 11 ft ,3 in |
| Basement | Laundry Room | 6 ft ,8 in | 7 ft ,5 in | 6 ft ,8 in x 7 ft ,5 in |
| Basement | Other | 18 ft ,8 in | 10 ft ,6 in | 18 ft ,8 in x 10 ft ,6 in |
| Basement | 2pc Bathroom | 4 ft ,9 in | 4 ft ,3 in | 4 ft ,9 in x 4 ft ,3 in |
| Basement | Bedroom | 9 ft | 10 ft ,9 in | 9 ft x 10 ft ,9 in |
| Main Level | Kitchen/dining Room | 16 ft ,4 in | 11 ft ,5 in | 16 ft ,4 in x 11 ft ,5 in |
| Main Level | Living Room | 11 ft ,5 in | 13 ft ,3 in | 11 ft ,5 in x 13 ft ,3 in |
| Main Level | 4pc Bathroom | 8 ft ,1 in | 4 ft ,8 in | 8 ft ,1 in x 4 ft ,8 in |
| Main Level | Bedroom | 7 ft ,9 in | 11 ft ,4 in | 7 ft ,9 in x 11 ft ,4 in |
| Main Level | Primary Bedroom | 11 ft ,5 in | 11 ft ,4 in | 11 ft ,5 in x 11 ft ,4 in |
https://www.realtor.ca/real-estate/28293302/318-mctavish-street-outlook
Contact Us
Contact us for more information

Michelle Nadeau
Associate Broker
www.mysaskproperties.com/
110 Sask. Ave. W
Outlook, Saskatchewan S0L 2N0
(306) 867-8643
(306) 867-9711
