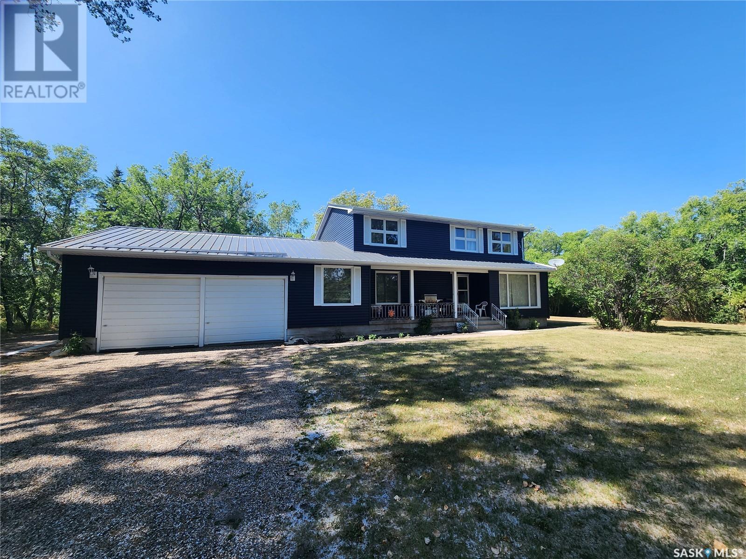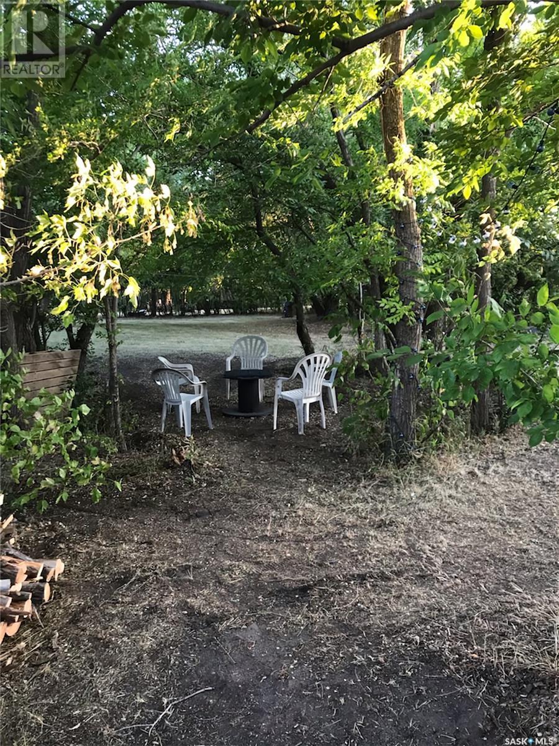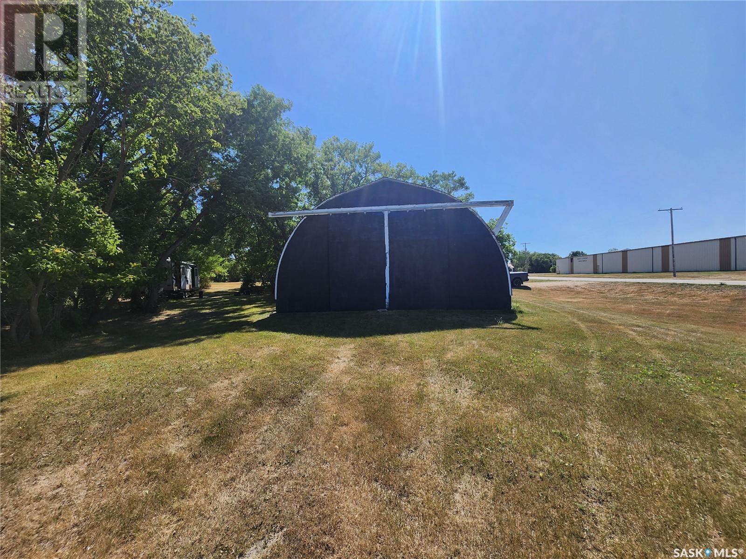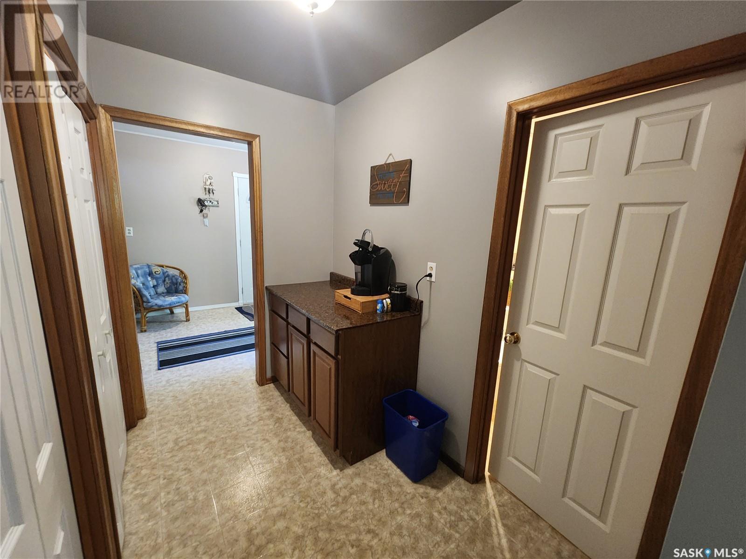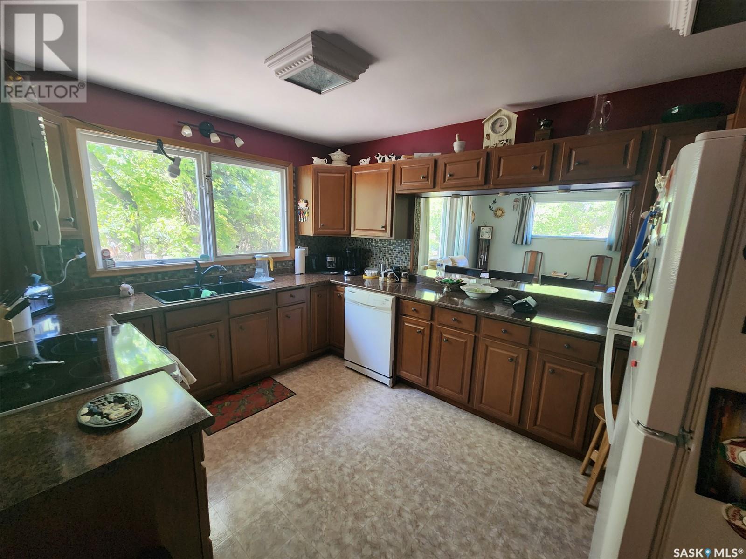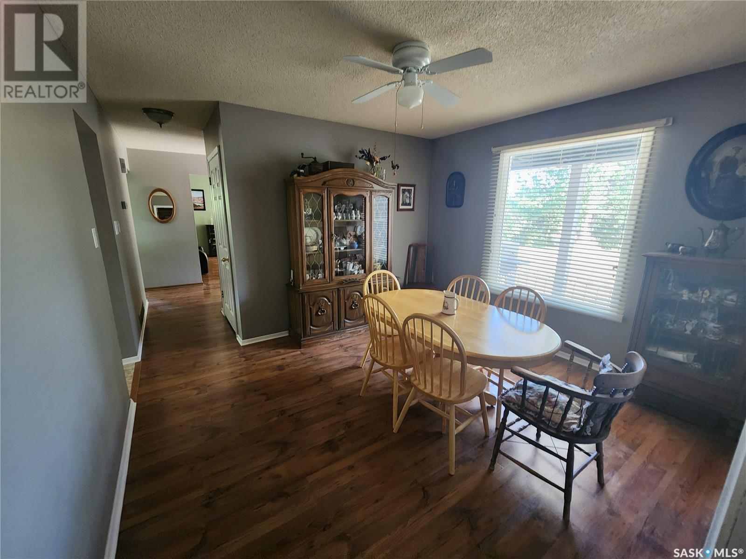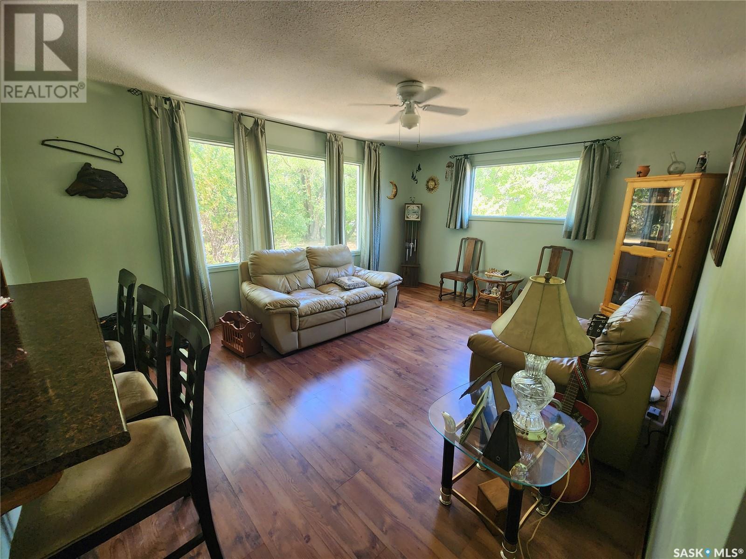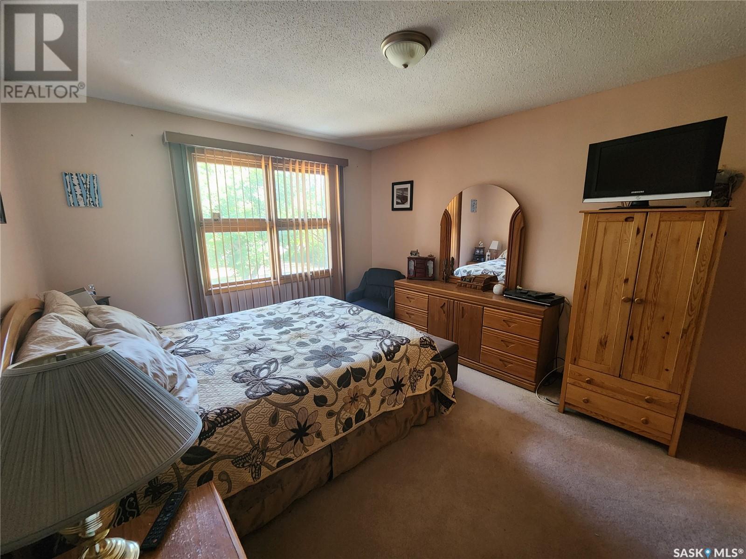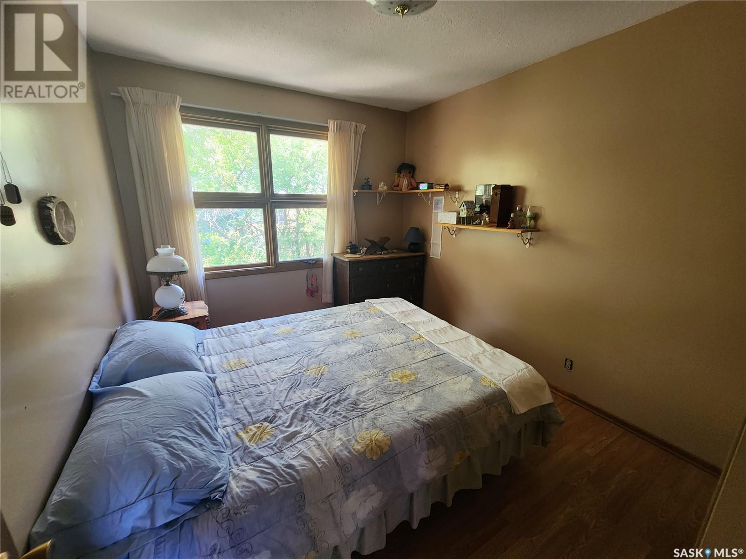Lorri Walters – Saskatoon REALTOR®
- Call or Text: (306) 221-3075
- Email: lorri@royallepage.ca
Description
Details
- Price:
- Type:
- Exterior:
- Garages:
- Bathrooms:
- Basement:
- Year Built:
- Style:
- Roof:
- Bedrooms:
- Frontage:
- Sq. Footage:
100 Scott Street Kennedy, Saskatchewan S0G 2R0
$325,000
Looking for a Great Family Home in Town but want privacy. Check out 100 Scott Street. This home offers approx. 2283 sq.ft on 2 levels. The main level consists of your living room, dining room, kitchen, a bonus room to be used as a family room or extra living room, pantry/coffee bar room, 2pc bath, office and large porch. Off the porch is the double attached garage. The 2nd level consist of 5 bedrooms and 2 bathrooms( one 2pc en-suite and a 4pc bathroom.). The Basement is home to the laundry room and extra storage, could be developed more if wanted. Outside this lot is 1.26 acres and there are a couple firepit areas, a 30 by 50 (1500sq.ft.) quonset with 220V power and lots of different trees and privacy. This is a must see. Contact me today to schedule a viewing. (id:62517)
Property Details
| MLS® Number | SK979733 |
| Property Type | Single Family |
| Features | Treed, Corner Site, Sump Pump |
Building
| Bathroom Total | 3 |
| Bedrooms Total | 5 |
| Appliances | Washer, Refrigerator, Satellite Dish, Dishwasher, Dryer, Microwave, Freezer, Garage Door Opener Remote(s), Storage Shed, Stove |
| Architectural Style | 2 Level |
| Basement Development | Partially Finished |
| Basement Type | Full (partially Finished) |
| Constructed Date | 1967 |
| Cooling Type | Central Air Conditioning |
| Heating Fuel | Natural Gas |
| Heating Type | Forced Air |
| Stories Total | 2 |
| Size Interior | 2,283 Ft2 |
| Type | House |
Parking
| Attached Garage | |
| Gravel | |
| Parking Space(s) | 9 |
Land
| Acreage | Yes |
| Landscape Features | Lawn |
| Size Irregular | 54889.34 |
| Size Total | 54889.34 Sqft |
| Size Total Text | 54889.34 Sqft |
Rooms
| Level | Type | Length | Width | Dimensions |
|---|---|---|---|---|
| Second Level | Primary Bedroom | 13 ft ,6 in | 11 ft ,2 in | 13 ft ,6 in x 11 ft ,2 in |
| Second Level | 2pc Ensuite Bath | 11 ft ,4 in | 5 ft ,7 in | 11 ft ,4 in x 5 ft ,7 in |
| Second Level | 4pc Bathroom | 8 ft ,3 in | 8 ft ,11 in | 8 ft ,3 in x 8 ft ,11 in |
| Second Level | Bedroom | 10 ft ,11 in | 9 ft ,1 in | 10 ft ,11 in x 9 ft ,1 in |
| Second Level | Bedroom | 10 ft ,6 in | 8 ft ,6 in | 10 ft ,6 in x 8 ft ,6 in |
| Second Level | Bedroom | 12 ft ,3 in | 8 ft ,11 in | 12 ft ,3 in x 8 ft ,11 in |
| Second Level | Bedroom | 12 ft ,8 in | 9 ft | 12 ft ,8 in x 9 ft |
| Basement | Laundry Room | 12 ft ,8 in | Measurements not available x 12 ft ,8 in | |
| Basement | Other | 23 ft | 16 ft ,5 in | 23 ft x 16 ft ,5 in |
| Basement | Storage | 18 ft ,11 in | 10 ft ,11 in | 18 ft ,11 in x 10 ft ,11 in |
| Main Level | Foyer | 12 ft | 6 ft ,1 in | 12 ft x 6 ft ,1 in |
| Main Level | Living Room | 17 ft | 12 ft ,11 in | 17 ft x 12 ft ,11 in |
| Main Level | Dining Room | 16 ft ,2 in | 12 ft ,11 in | 16 ft ,2 in x 12 ft ,11 in |
| Main Level | Bonus Room | 12 ft | 11 ft ,2 in | 12 ft x 11 ft ,2 in |
| Main Level | Kitchen | 10 ft ,3 in | 12 ft ,10 in | 10 ft ,3 in x 12 ft ,10 in |
| Main Level | Other | 8 ft ,3 in | 5 ft ,2 in | 8 ft ,3 in x 5 ft ,2 in |
| Main Level | 2pc Bathroom | 8 ft ,3 in | 4 ft ,4 in | 8 ft ,3 in x 4 ft ,4 in |
| Main Level | Enclosed Porch | 12 ft ,11 in | 8 ft ,4 in | 12 ft ,11 in x 8 ft ,4 in |
| Main Level | Office | 16 ft ,10 in | 8 ft ,3 in | 16 ft ,10 in x 8 ft ,3 in |
https://www.realtor.ca/real-estate/27259786/100-scott-street-kennedy
Contact Us
Contact us for more information
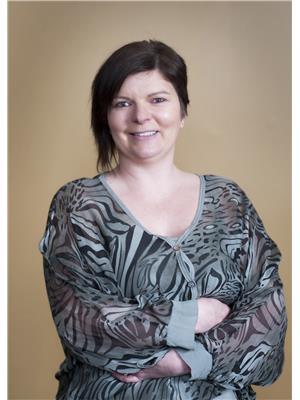
Crystal Ennis
Salesperson
Po Box 1269 119 Main Street
Carlyle, Saskatchewan S0C 0R0
(306) 453-4403
