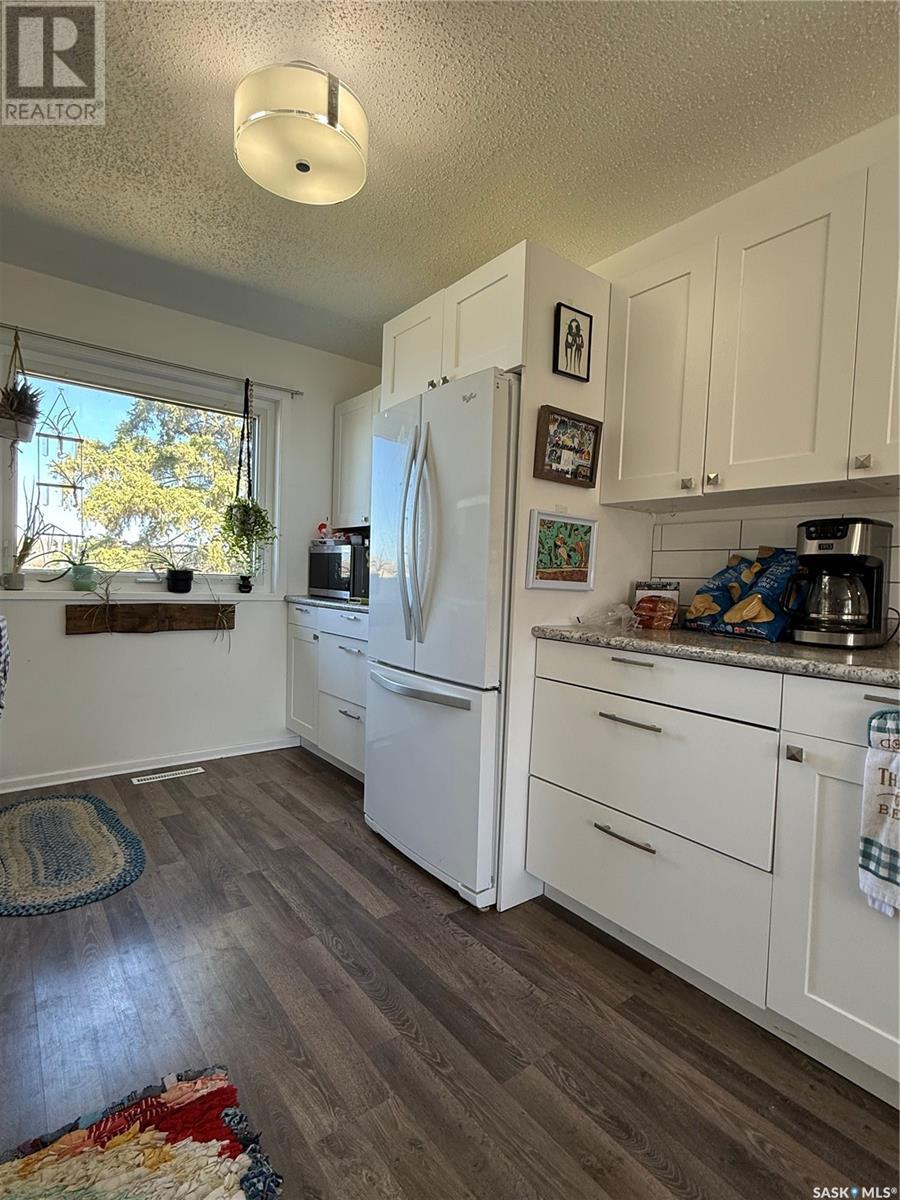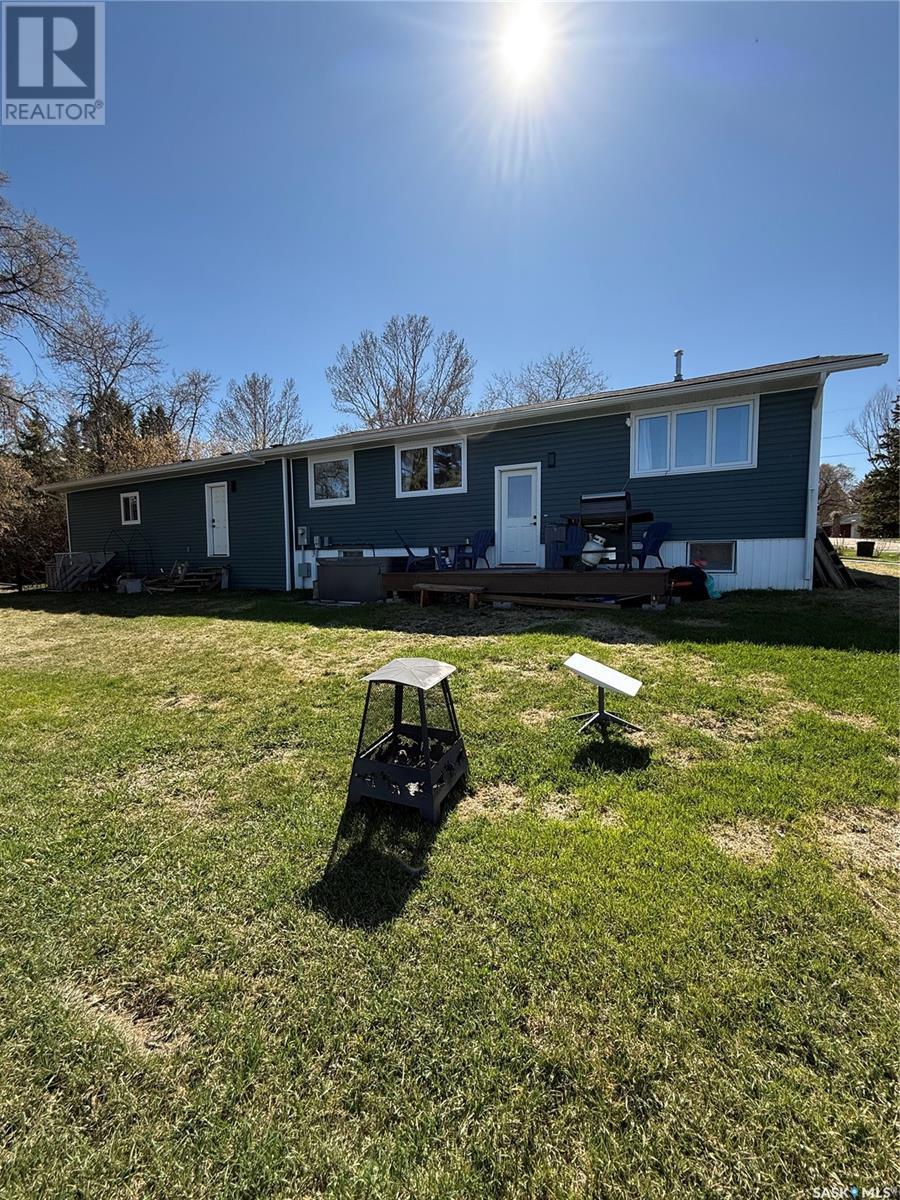Lorri Walters – Saskatoon REALTOR®
- Call or Text: (306) 221-3075
- Email: lorri@royallepage.ca
Description
Details
- Price:
- Type:
- Exterior:
- Garages:
- Bathrooms:
- Basement:
- Year Built:
- Style:
- Roof:
- Bedrooms:
- Frontage:
- Sq. Footage:
148 Crescent Lake Road Saltcoats, Saskatchewan S0A 3R0
$259,900
This 1,128 sq. ft. home sits on the water along Crescent Lake Road in Saltcoats, just a 20-minute drive from Yorkton. The property features a large double attached garage and a basement that’s ready for development with walls that are insulated and drywalled, with a two-piece bathroom already in place. Updates include 200-amp electrical service, central air conditioning, and newer shingles and siding completed in 2020. The home offers solid bones and great potential for personal touches. Step outside and enjoy peaceful lakefront living with your own small dock—perfect for launching a canoe or kayak on warm days or calm evenings. It’s a great spot for relaxing, paddling, or simply taking in the view. This property offers a great mix of comfort and outdoor enjoyment! (id:62517)
Property Details
| MLS® Number | SK006502 |
| Property Type | Single Family |
Building
| Bathroom Total | 2 |
| Bedrooms Total | 3 |
| Appliances | Window Coverings, Hood Fan, Storage Shed |
| Architectural Style | Bungalow |
| Basement Development | Partially Finished |
| Basement Type | Full (partially Finished) |
| Constructed Date | 1965 |
| Heating Fuel | Natural Gas |
| Heating Type | Forced Air |
| Stories Total | 1 |
| Size Interior | 1,128 Ft2 |
| Type | House |
Parking
| Attached Garage | |
| Parking Space(s) | 2 |
Land
| Acreage | No |
Rooms
| Level | Type | Length | Width | Dimensions |
|---|---|---|---|---|
| Basement | Other | 21 ft ,6 in | 21 ft ,9 in | 21 ft ,6 in x 21 ft ,9 in |
| Basement | 2pc Bathroom | 6 ft ,3 in | 6 ft ,9 in | 6 ft ,3 in x 6 ft ,9 in |
| Basement | Laundry Room | 10 ft ,4 in | 12 ft ,8 in | 10 ft ,4 in x 12 ft ,8 in |
| Main Level | Kitchen | 11 ft | 8 ft ,10 in | 11 ft x 8 ft ,10 in |
| Main Level | Dining Room | 9 ft | 9 ft ,4 in | 9 ft x 9 ft ,4 in |
| Main Level | Living Room | 11 ft ,11 in | 13 ft ,11 in | 11 ft ,11 in x 13 ft ,11 in |
| Main Level | Bedroom | 11 ft | 8 ft | 11 ft x 8 ft |
| Main Level | 4pc Bathroom | 7 ft ,2 in | 7 ft ,4 in | 7 ft ,2 in x 7 ft ,4 in |
| Main Level | Bedroom | 12 ft | 10 ft ,11 in | 12 ft x 10 ft ,11 in |
| Main Level | Bedroom | 9 ft ,6 in | 11 ft | 9 ft ,6 in x 11 ft |
| Main Level | Foyer | 7 ft | 12 ft | 7 ft x 12 ft |
https://www.realtor.ca/real-estate/28338304/148-crescent-lake-road-saltcoats
Contact Us
Contact us for more information

Jonathan Bueckert
Broker
29-230 Broadway Street East
Yorkton, Saskatchewan S3N 4C6
(306) 782-2253
(306) 786-6740































