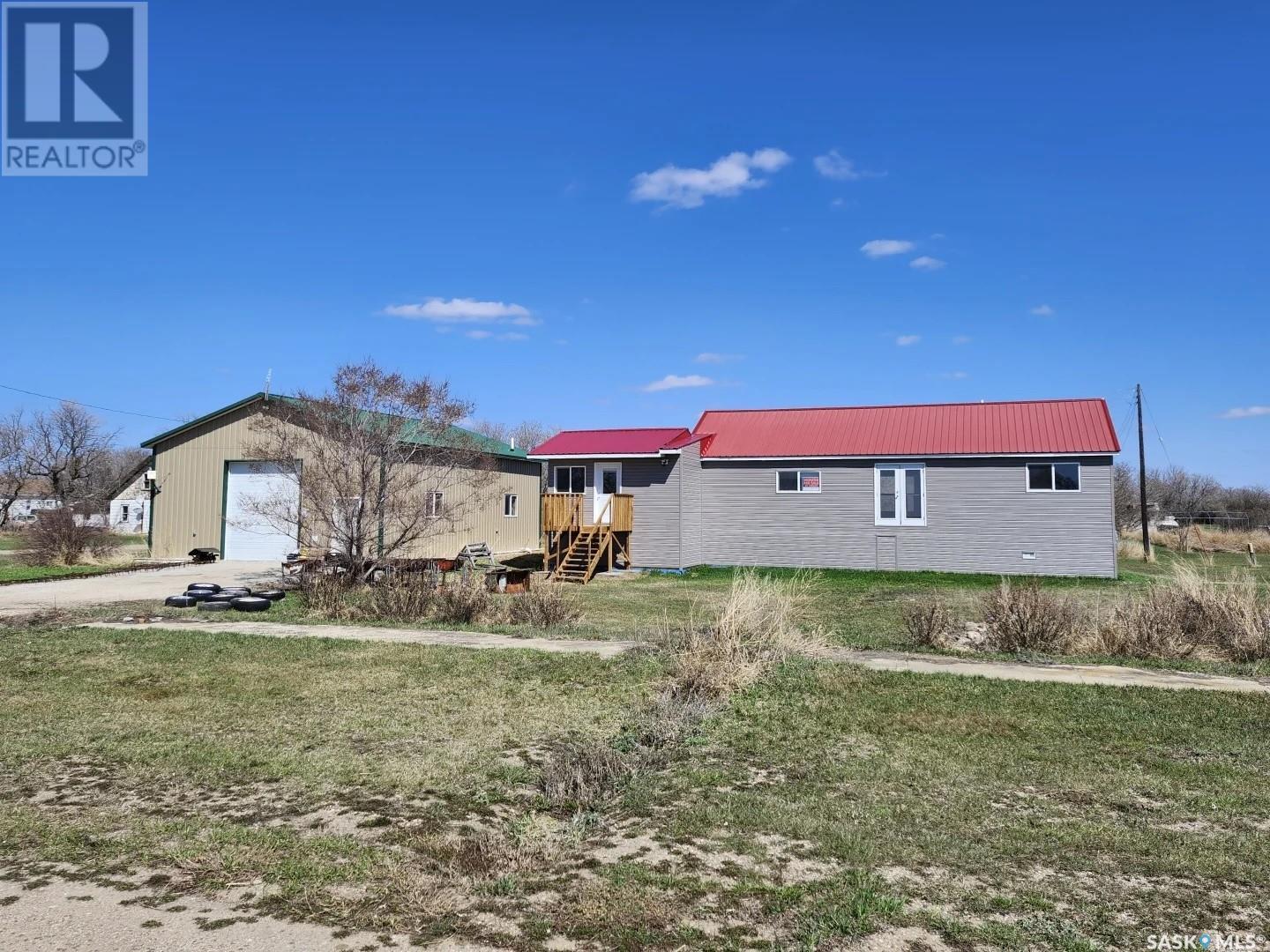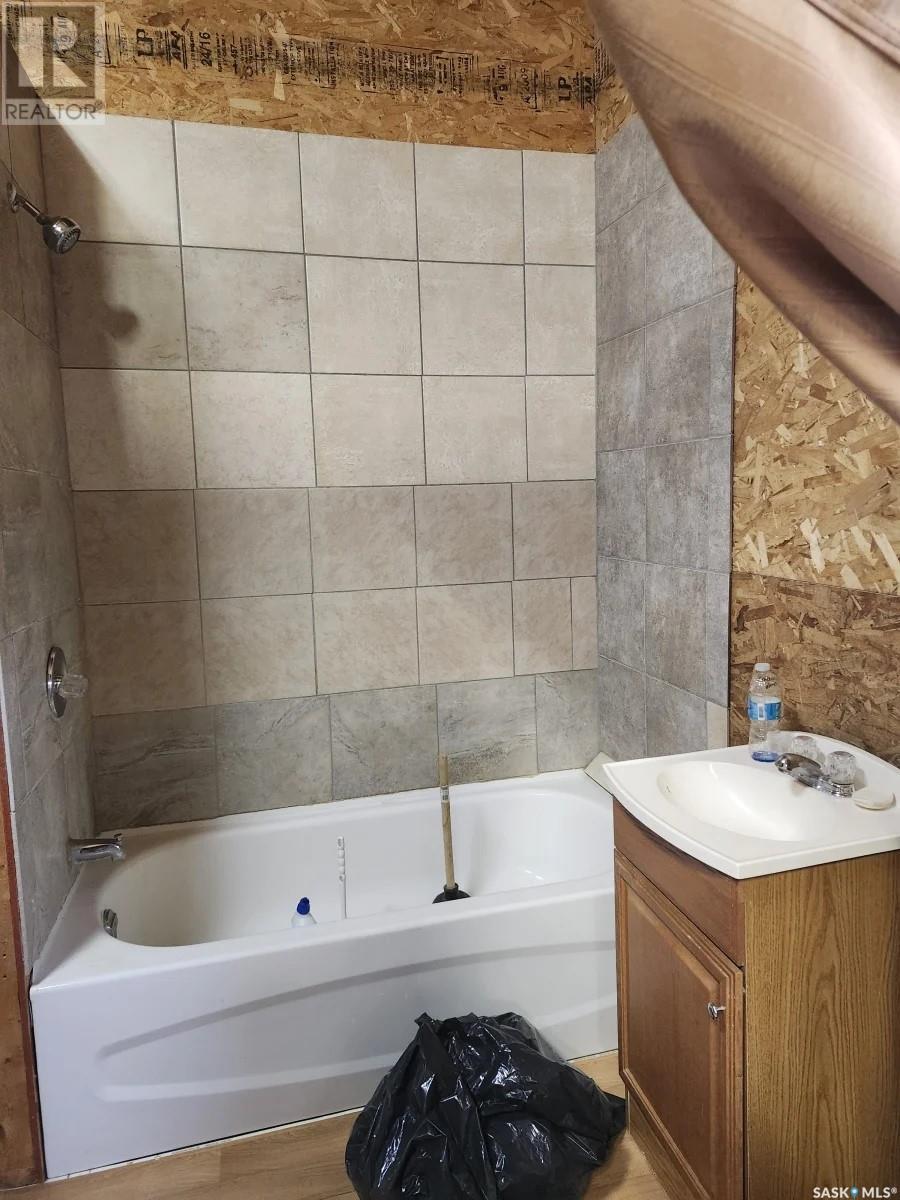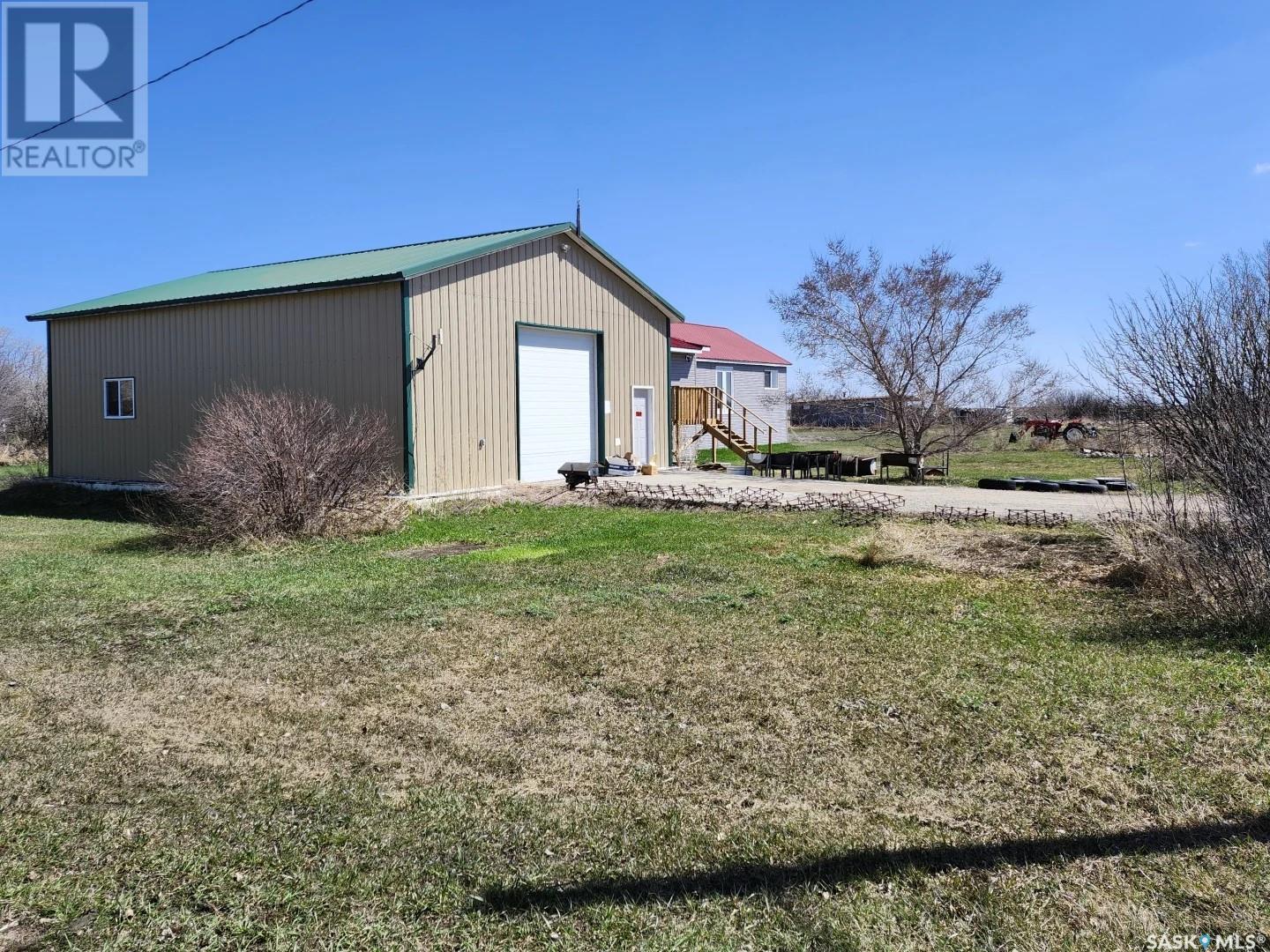Lorri Walters – Saskatoon REALTOR®
- Call or Text: (306) 221-3075
- Email: lorri@royallepage.ca
Description
Details
- Price:
- Type:
- Exterior:
- Garages:
- Bathrooms:
- Basement:
- Year Built:
- Style:
- Roof:
- Bedrooms:
- Frontage:
- Sq. Footage:
1 Main Street Ardath, Saskatchewan S0L 0B0
$325,000
Welcome to the town of Ardath. 1 hour from Saskatoon and a quick 30 min to Outlook. Quiet country living on the edge of town. 1.25 acres . Completely renovated home has pine and cedar finishes inside. The home is 1192 sq ft . 2 bedroom and a full bath. 4 ft crawl space. Natural gas heat and central air. Appliances are included. 30×40 natural gas heated shop. 12.5 ft ceiling. 400 amp service. 200 to the house and 200 to the shop. Shop is plumbed for in floor heating. Full bath in shop. 100 ft deep well. 1 gallon per minute recovery non potable. Shed across the road is wired for 220 30 amp service. (id:62517)
Property Details
| MLS® Number | SK005398 |
| Property Type | Single Family |
| Community Features | School Bus |
| Features | Acreage, Rectangular, No Bush |
Building
| Bathroom Total | 1 |
| Bedrooms Total | 2 |
| Appliances | Washer, Refrigerator, Dryer, Stove |
| Architectural Style | Bungalow |
| Basement Development | Not Applicable |
| Basement Type | Crawl Space (not Applicable) |
| Constructed Date | 1970 |
| Cooling Type | Central Air Conditioning |
| Heating Fuel | Natural Gas |
| Heating Type | Forced Air |
| Stories Total | 1 |
| Size Interior | 1,192 Ft2 |
| Type | House |
Parking
| Detached Garage | |
| Gravel | |
| Heated Garage | |
| Parking Space(s) | 3 |
Land
| Acreage | Yes |
| Size Irregular | 1.25 |
| Size Total | 1.25 Ac |
| Size Total Text | 1.25 Ac |
Rooms
| Level | Type | Length | Width | Dimensions |
|---|---|---|---|---|
| Main Level | Enclosed Porch | 14 ft | 15 ft | 14 ft x 15 ft |
| Main Level | Kitchen | 12 ft | 12 ft | 12 ft x 12 ft |
| Main Level | Living Room | 21 ft | 18 ft | 21 ft x 18 ft |
| Main Level | Bedroom | 10 ft ,5 in | 8 ft ,8 in | 10 ft ,5 in x 8 ft ,8 in |
| Main Level | Bedroom | 11 ft ,5 in | 13 ft ,8 in | 11 ft ,5 in x 13 ft ,8 in |
| Main Level | 4pc Bathroom | 7 ft ,8 in | 14 ft | 7 ft ,8 in x 14 ft |
https://www.realtor.ca/real-estate/28293706/1-main-street-ardath
Contact Us
Contact us for more information

Edward Ramsey
Broker
listi.ca/broker/choice_realty_systems
350 Mccormack Road
Saskatoon, Saskatchewan S7M 4T2
(306) 975-1206
(306) 955-3652




















