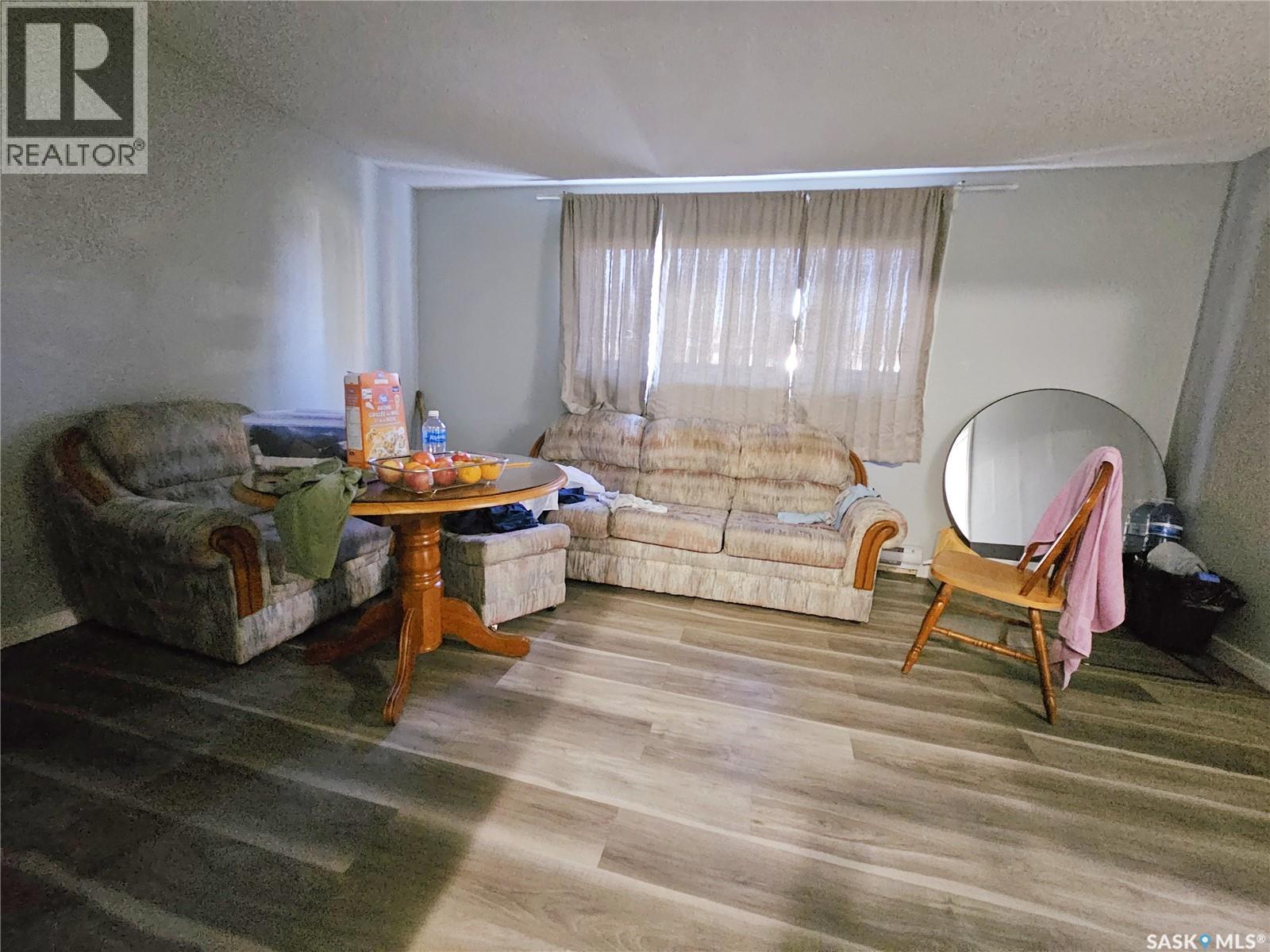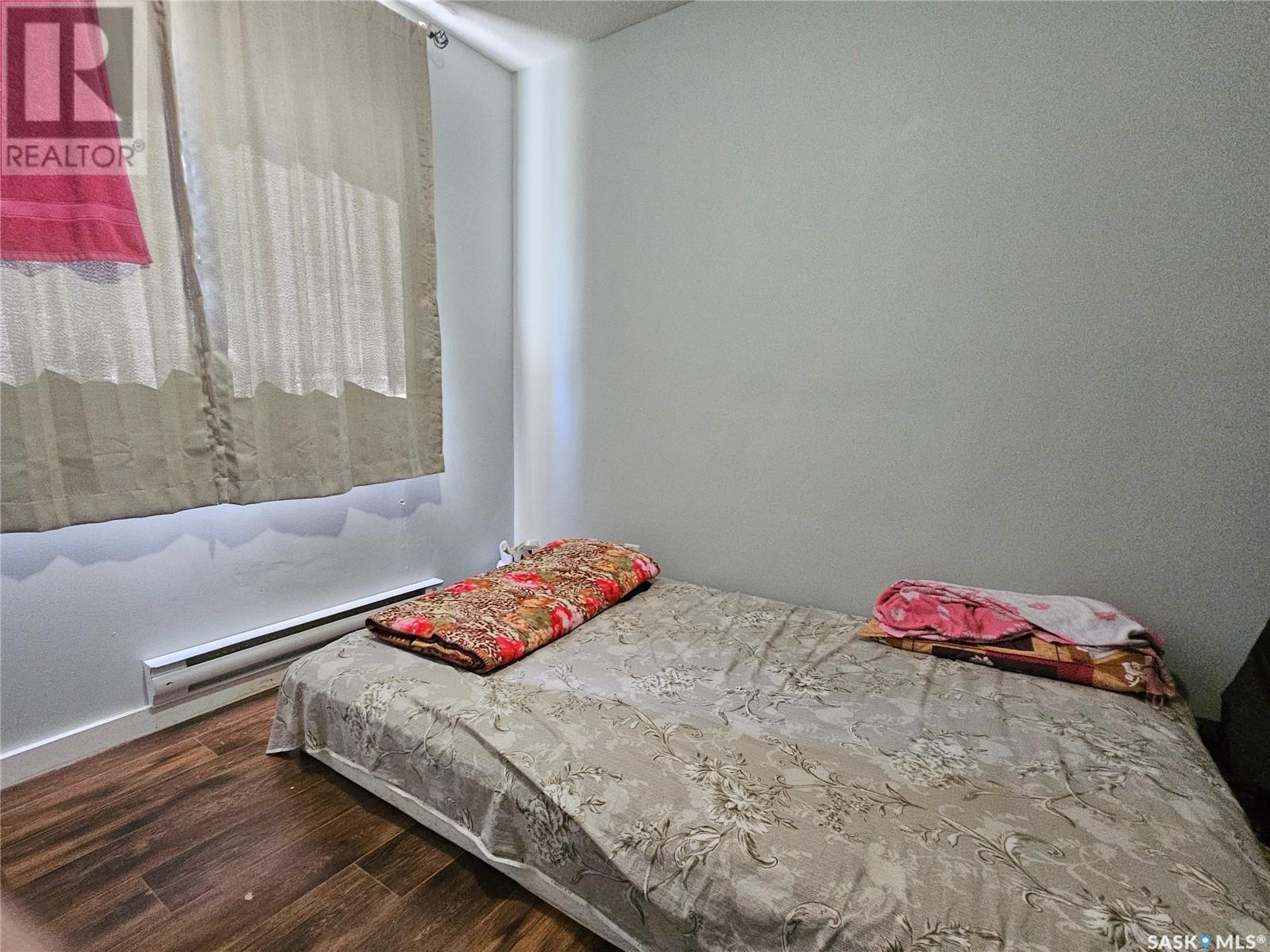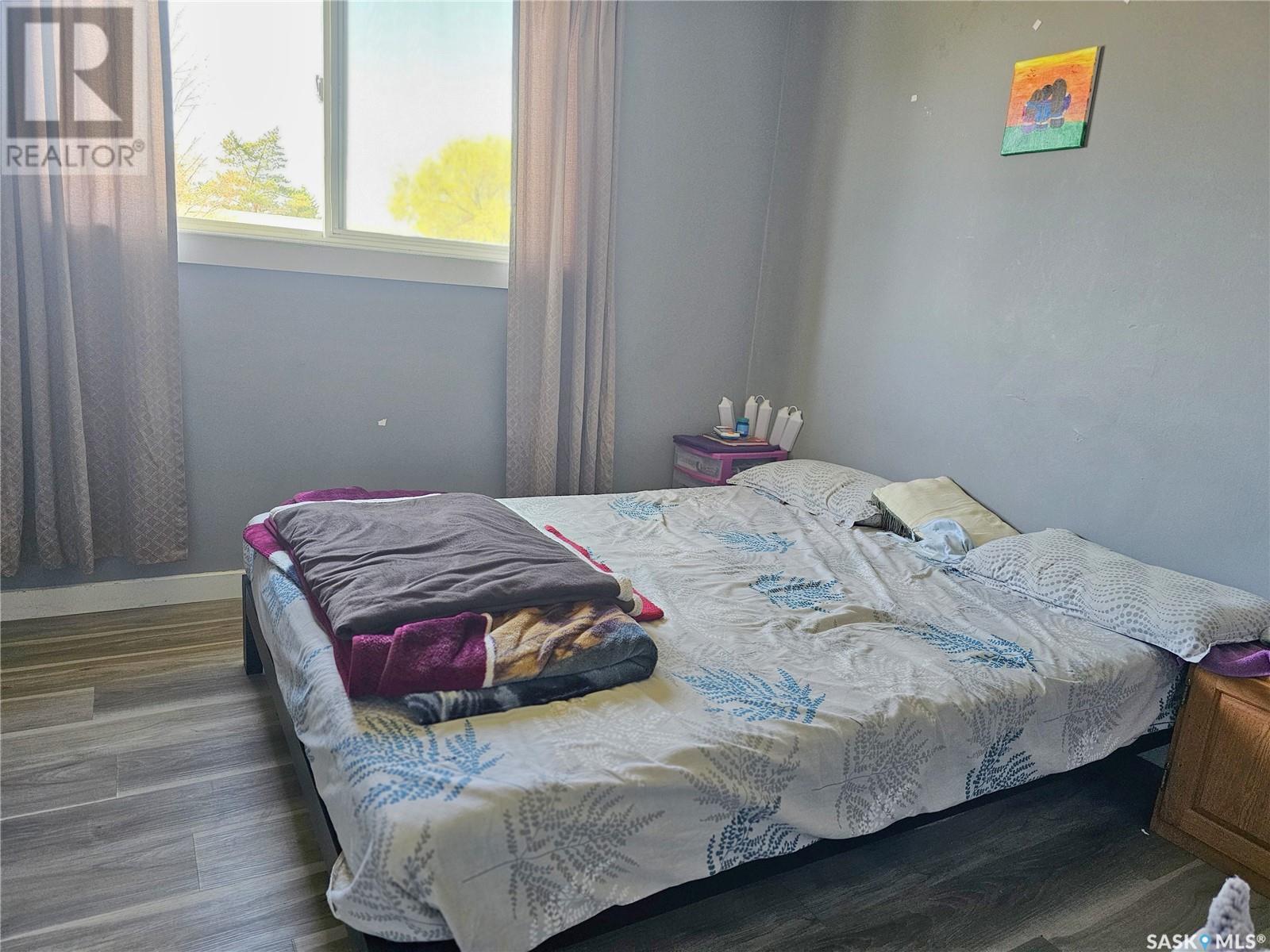Lorri Walters – Saskatoon REALTOR®
- Call or Text: (306) 221-3075
- Email: lorri@royallepage.ca
Description
Details
- Price:
- Type:
- Exterior:
- Garages:
- Bathrooms:
- Basement:
- Year Built:
- Style:
- Roof:
- Bedrooms:
- Frontage:
- Sq. Footage:
8992 Panton Avenue North Battleford, Saskatchewan S9A 3J9
$399,900
Looking for a smart investment opportunity? Check out this fully occupied fourplex, generating $3,300/month in rental income—with three 2-bedroom units renting at $850/month and one 1-bedroom unit at $750/month. Each suite includes a fridge and stove, with access to shared laundry on site. Upgrades have been done as needed, and the spacious layouts make these suites highly desirable for tenants. Tenants each have a designated parking stall with a plug-in, and water is included in rent, while tenants pay their own power. Best of all, the building is professionally managed, offering a smooth, hands-off experience for the new owner. Sound like a good fit for your real estate portfolio? Give me a call for more details or to arrange a viewing. (id:62517)
Property Details
| MLS® Number | SK005010 |
| Property Type | Single Family |
| Neigbourhood | Maher Park |
| Features | Corner Site, Rectangular |
Building
| Bathroom Total | 4 |
| Bedrooms Total | 7 |
| Appliances | Refrigerator, Stove |
| Architectural Style | Bi-level |
| Basement Development | Finished |
| Basement Type | Full (finished) |
| Constructed Date | 1976 |
| Heating Fuel | Electric |
| Heating Type | Baseboard Heaters |
| Size Interior | 1,440 Ft2 |
| Type | Fourplex |
Parking
| None | |
| Gravel | |
| Parking Space(s) | 4 |
Land
| Acreage | No |
| Landscape Features | Lawn |
| Size Frontage | 84 Ft |
| Size Irregular | 10584.00 |
| Size Total | 10584 Sqft |
| Size Total Text | 10584 Sqft |
Rooms
| Level | Type | Length | Width | Dimensions |
|---|---|---|---|---|
| Basement | Living Room | 11 ft ,1 in | 16 ft ,3 in | 11 ft ,1 in x 16 ft ,3 in |
| Basement | Kitchen | 9 ft ,4 in | 10 ft ,7 in | 9 ft ,4 in x 10 ft ,7 in |
| Basement | Bedroom | 9 ft ,2 in | 10 ft ,8 in | 9 ft ,2 in x 10 ft ,8 in |
| Basement | Bedroom | 9 ft ,7 in | 10 ft ,2 in | 9 ft ,7 in x 10 ft ,2 in |
| Basement | 4pc Bathroom | x x x | ||
| Basement | Living Room | 11 ft ,1 in | 15 ft ,7 in | 11 ft ,1 in x 15 ft ,7 in |
| Basement | Kitchen | 10 ft ,9 in | 11 ft ,6 in | 10 ft ,9 in x 11 ft ,6 in |
| Basement | Bedroom | 8 ft ,8 in | 10 ft ,3 in | 8 ft ,8 in x 10 ft ,3 in |
| Basement | 4pc Bathroom | x x x | ||
| Basement | Laundry Room | x x x | ||
| Main Level | Living Room | 11 ft ,3 in | 15 ft ,8 in | 11 ft ,3 in x 15 ft ,8 in |
| Main Level | Kitchen | 9 ft ,5 in | 10 ft ,7 in | 9 ft ,5 in x 10 ft ,7 in |
| Main Level | Bedroom | 9 ft ,1 in | 10 ft ,7 in | 9 ft ,1 in x 10 ft ,7 in |
| Main Level | Bedroom | 9 ft ,3 in | 10 ft ,4 in | 9 ft ,3 in x 10 ft ,4 in |
| Main Level | 4pc Bathroom | x x x | ||
| Main Level | Living Room | 11 ft ,2 in | 16 ft ,3 in | 11 ft ,2 in x 16 ft ,3 in |
| Main Level | Kitchen | 9 ft ,5 in | 12 ft ,9 in | 9 ft ,5 in x 12 ft ,9 in |
| Main Level | Bedroom | 9 ft ,9 in | 10 ft ,2 in | 9 ft ,9 in x 10 ft ,2 in |
| Main Level | Bedroom | 9 ft ,8 in | 10 ft ,3 in | 9 ft ,8 in x 10 ft ,3 in |
| Main Level | 4pc Bathroom | x x x |
https://www.realtor.ca/real-estate/28276188/8992-panton-avenue-north-battleford-maher-park
Contact Us
Contact us for more information
Susan Kramm
Broker
battlefordsrealestate.com/
1371 - 100 Street
North Battleford, Saskatchewan S9A 0V9
(306) 441-6420
battlefordsrealestate.com/















