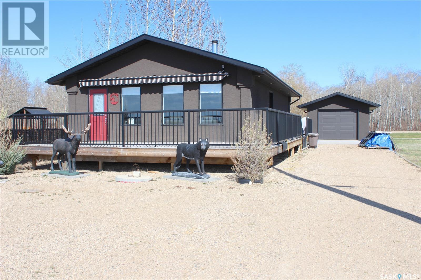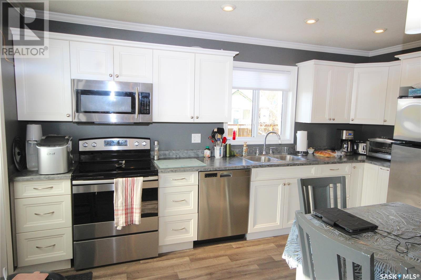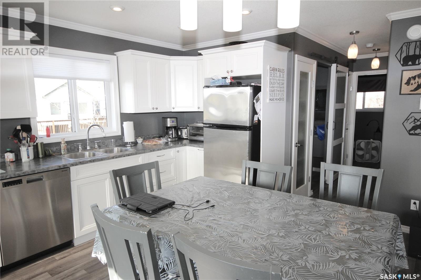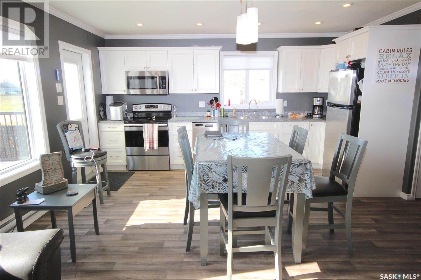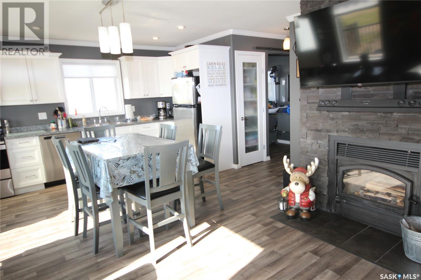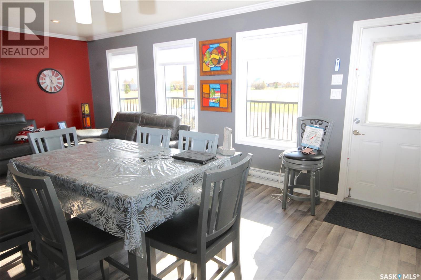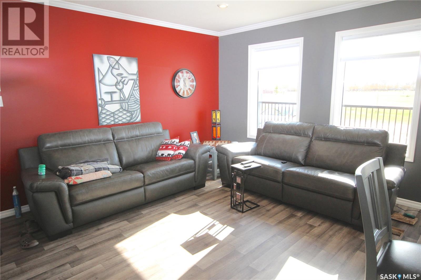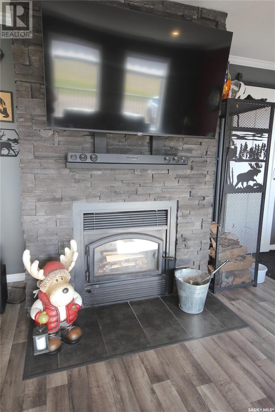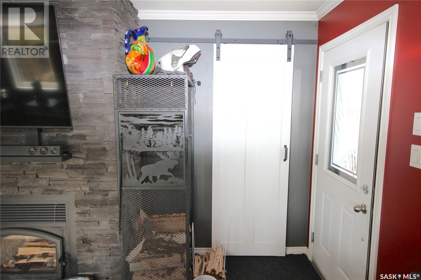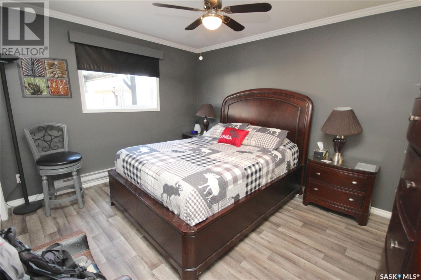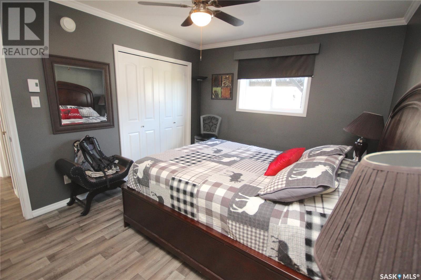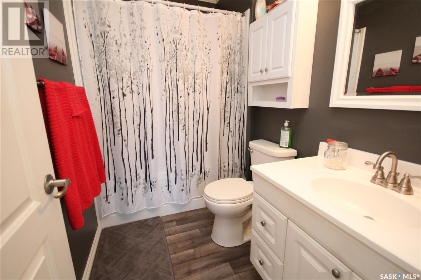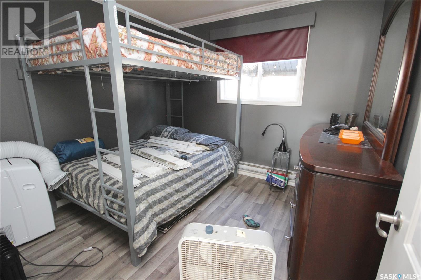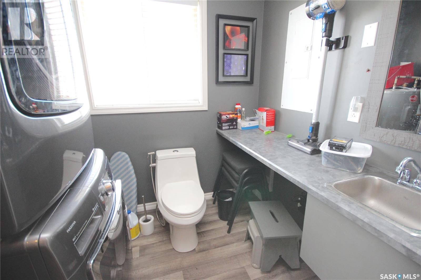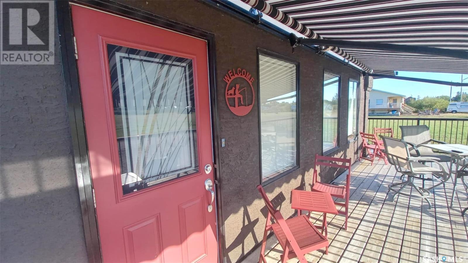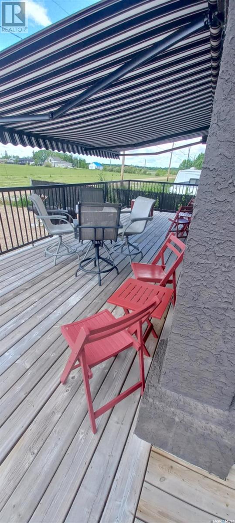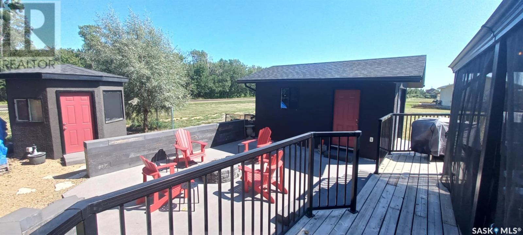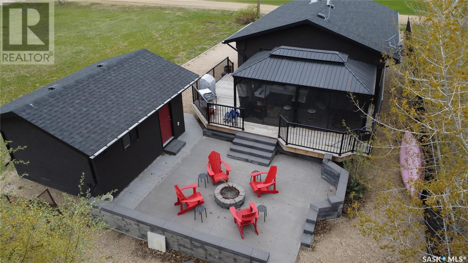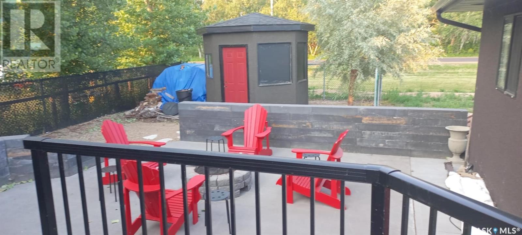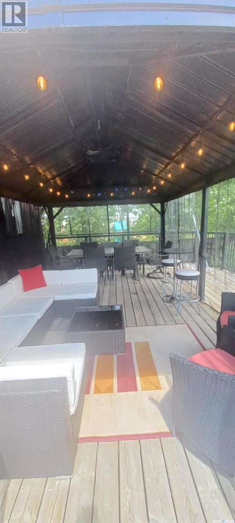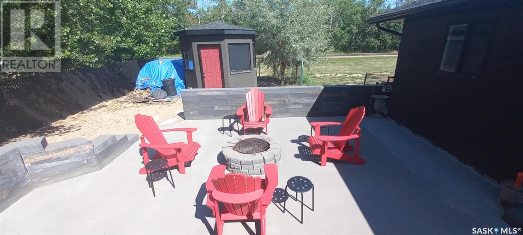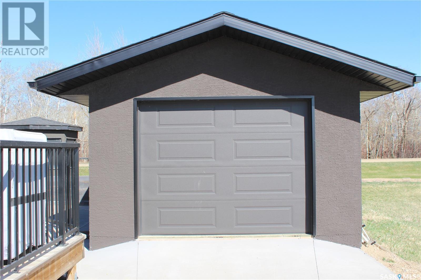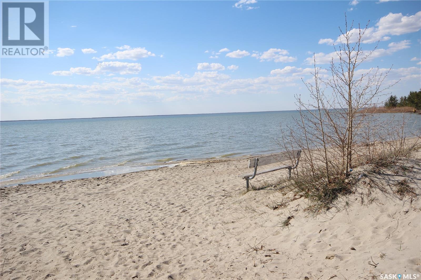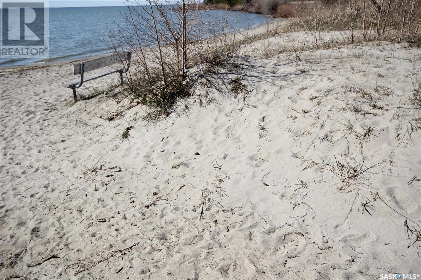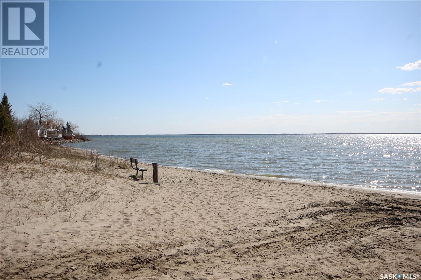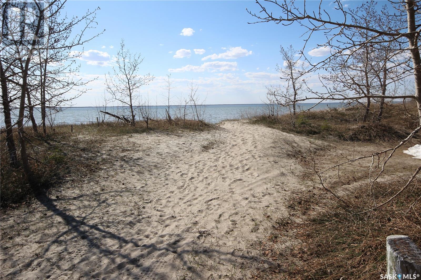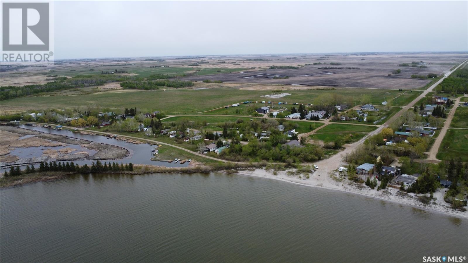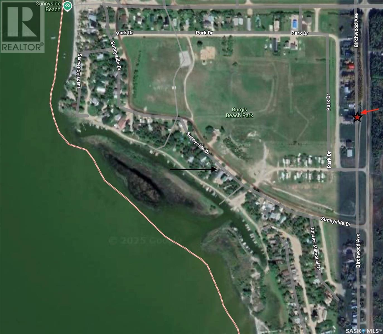Lorri Walters – Saskatoon REALTOR®
- Call or Text: (306) 221-3075
- Email: lorri@royallepage.ca
Description
Details
- Price:
- Type:
- Exterior:
- Garages:
- Bathrooms:
- Basement:
- Year Built:
- Style:
- Roof:
- Bedrooms:
- Frontage:
- Sq. Footage:
825 Park Drive Good Lake Rm No. 274, Saskatchewan S0A 0L0
$265,000
Dreaming of lake life? Make your dream come true with this 2015 built home for year round lake life at Burgis Beach (Good Spirit Lake). It offers a wrap-around deck with aluminum rails and wind screen, screened in gazebo area with steps down to a large concrete patio area with a cozy firepit. You can enjoy the morning sun with your cup of java and then move to the other side of the home to enjoy the evening sunsets - an additional electric awning has been added to provide shade. The home offers large windows for plenty of natural sunlight and the living room features a stacked stone wood burning fireplace for ambience and heat in winter (only birch has been burned and seller will leave a supply for new owner). For the cooler nights you have additional baseboard heat with controls in each room. The home sits on screw piles and a crawl space with concrete to keep out any critters - this 3.5' crawl space is insulated and heated and allows for ample additional storage. The kitchen has soft close cabinetry and includes stainless steel appliances. Also included is an air exchanger and the home is connected to Canora water line. Spend your summers enjoying the lake life instead of doing yard work as this yard is nicely xeriscaped for minimal maintenance. There is an insulated 14x18 garage, an additional shed/storage building and RV parking with a plug in. Don't forget to check out the virtual tour for an outside tour of the yard (id:62517)
Property Details
| MLS® Number | SK004601 |
| Property Type | Single Family |
| Neigbourhood | Good Spirit Lake |
| Features | Treed, Rectangular, Recreational, Sump Pump |
| Structure | Deck, Patio(s) |
Building
| Bathroom Total | 2 |
| Bedrooms Total | 2 |
| Appliances | Washer, Refrigerator, Dryer, Microwave, Window Coverings, Storage Shed, Stove |
| Architectural Style | Bungalow |
| Basement Development | Not Applicable |
| Basement Type | Crawl Space (not Applicable) |
| Constructed Date | 2015 |
| Cooling Type | Air Exchanger |
| Fireplace Fuel | Wood |
| Fireplace Present | Yes |
| Fireplace Type | Conventional |
| Heating Fuel | Electric |
| Heating Type | Baseboard Heaters |
| Stories Total | 1 |
| Size Interior | 864 Ft2 |
| Type | House |
Parking
| Detached Garage | |
| Parking Pad | |
| R V | |
| Gravel | |
| Parking Space(s) | 5 |
Land
| Acreage | No |
| Fence Type | Fence |
| Size Frontage | 49 Ft |
| Size Irregular | 0.11 |
| Size Total | 0.11 Ac |
| Size Total Text | 0.11 Ac |
Rooms
| Level | Type | Length | Width | Dimensions |
|---|---|---|---|---|
| Main Level | Kitchen/dining Room | 11 ft | 14 ft ,9 in | 11 ft x 14 ft ,9 in |
| Main Level | Living Room | 13 ft | 15 ft ,8 in | 13 ft x 15 ft ,8 in |
| Main Level | Primary Bedroom | 10 ft ,6 in | 13 ft ,1 in | 10 ft ,6 in x 13 ft ,1 in |
| Main Level | Bedroom | 9 ft ,4 in | 9 ft ,7 in | 9 ft ,4 in x 9 ft ,7 in |
| Main Level | 4pc Bathroom | 5 ft ,2 in | 8 ft ,6 in | 5 ft ,2 in x 8 ft ,6 in |
| Main Level | Laundry Room | 6 ft ,1 in | 7 ft ,4 in | 6 ft ,1 in x 7 ft ,4 in |
https://www.realtor.ca/real-estate/28258689/825-park-drive-good-lake-rm-no-274-good-spirit-lake
Contact Us
Contact us for more information
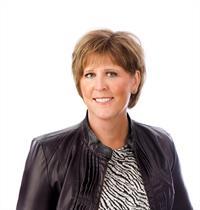
Debbie Cook
Salesperson
29-230 Broadway Street East
Yorkton, Saskatchewan S3N 4C6
(306) 782-2253
(306) 786-6740
