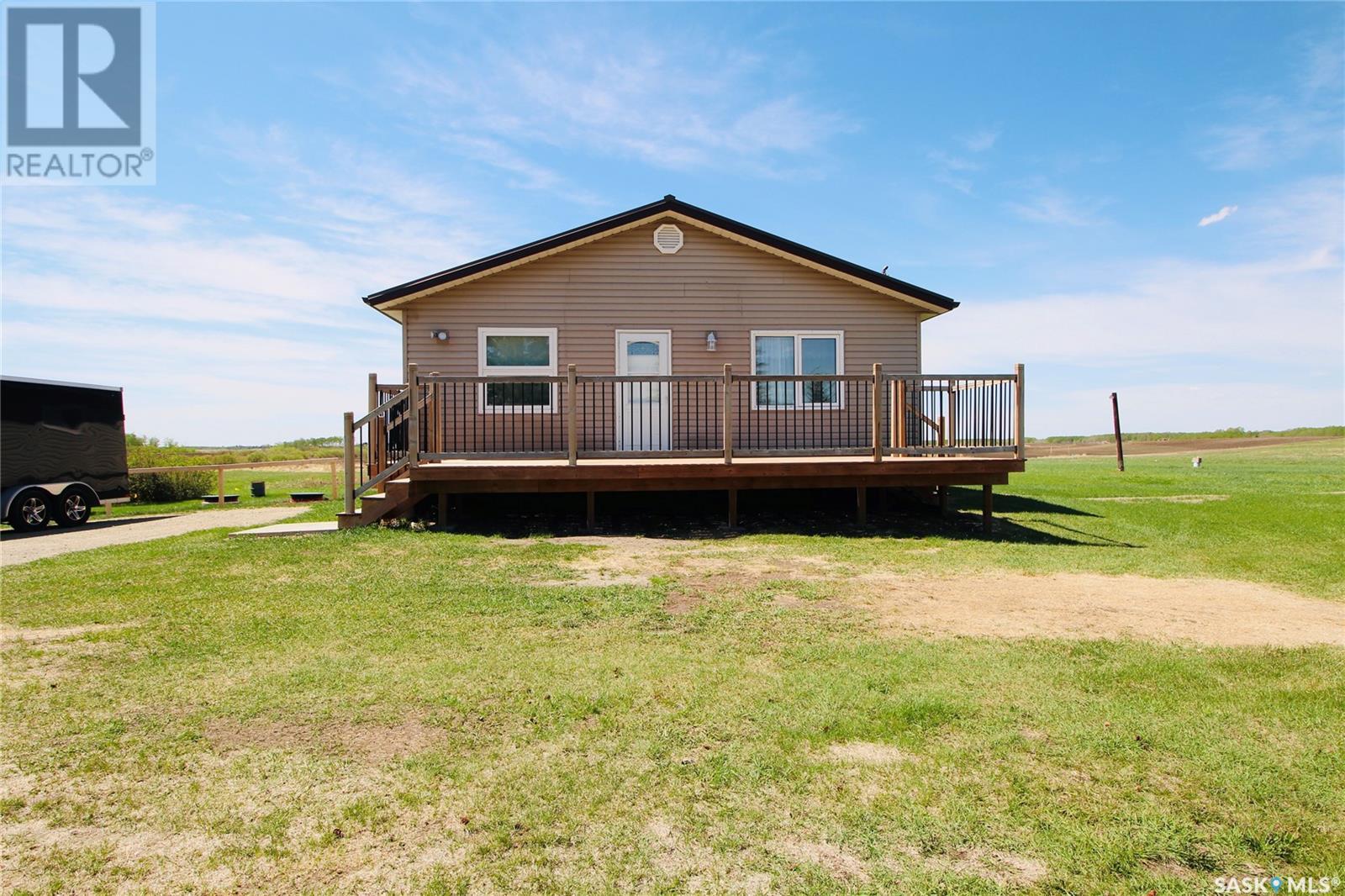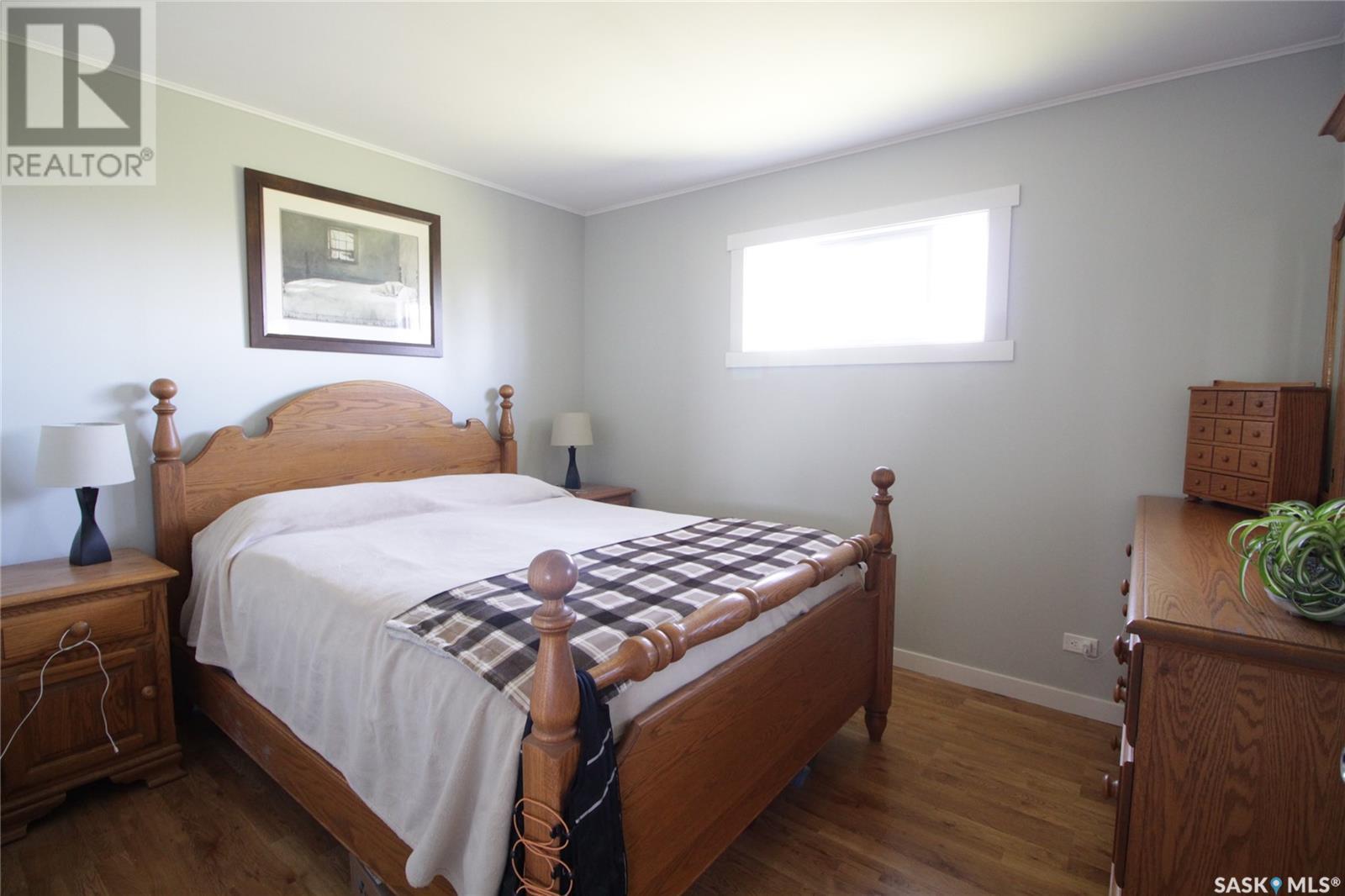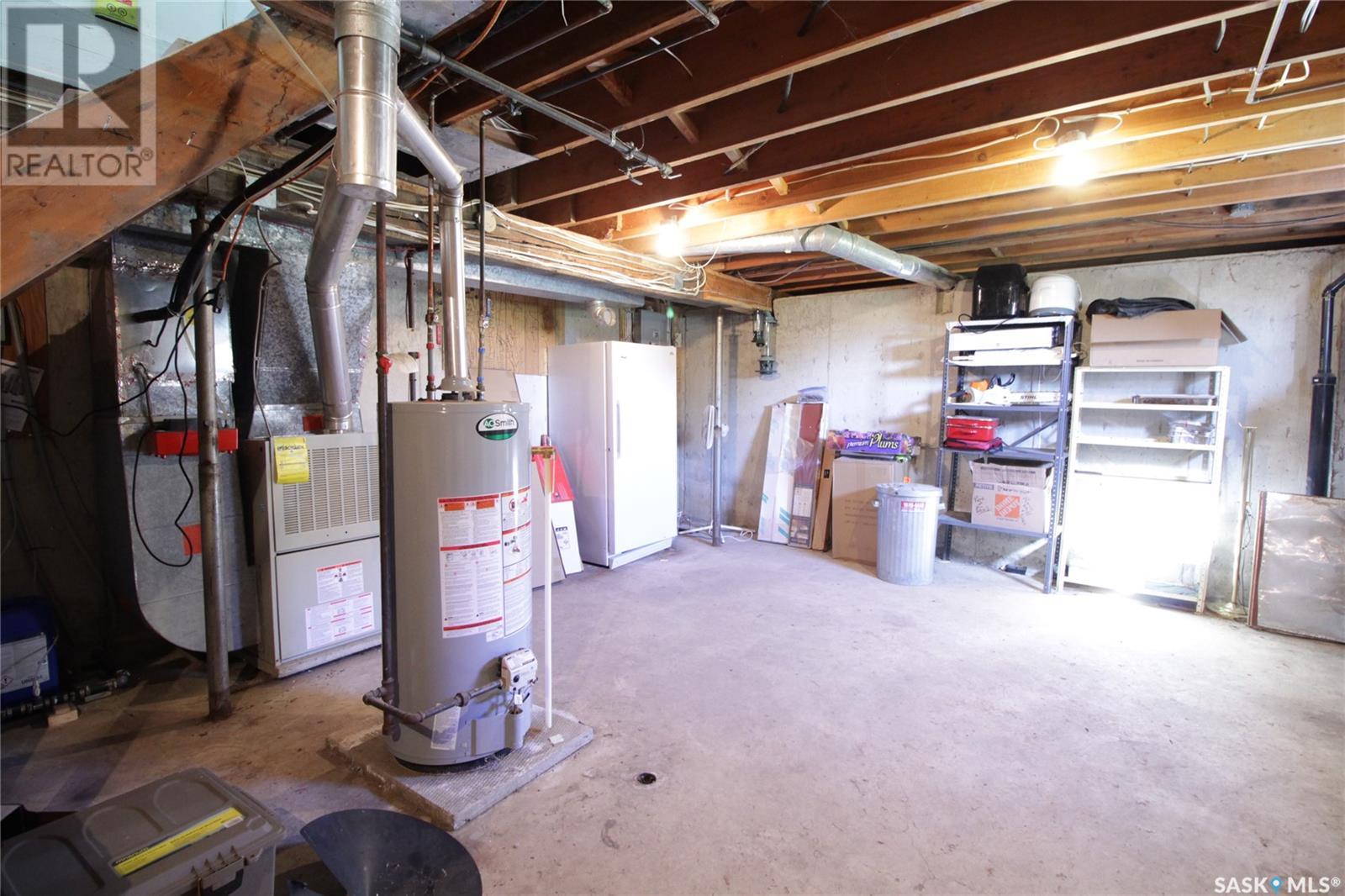Lorri Walters – Saskatoon REALTOR®
- Call or Text: (306) 221-3075
- Email: lorri@royallepage.ca
Description
Details
- Price:
- Type:
- Exterior:
- Garages:
- Bathrooms:
- Basement:
- Year Built:
- Style:
- Roof:
- Bedrooms:
- Frontage:
- Sq. Footage:
Kennedy Acreage Moosomin Rm No. 121, Saskatchewan S0G 3N0
$249,000
This beautifully renovated home has it all and sits on 3.16 acres, only 1 mile south of Moosomin! Everything has been updated from the recently changed windows to the brand new, government certified septic system. You enter this nearly 1200 sqft home to find a renovated kitchen complete with new cupboards, counter tops, tiled backsplash, and new vinyl plank flooring throughout. The large living room is partially open to the kitchen and is perfect for entertaining! Down the hallway you'll find all 3 of the bedrooms as well as the gorgeous 4pc bathroom. This acreage also comes with a natural gas furnace, water heater, newer A/C unit, Huwa-San water treatment system, and also has underground power. Call today to view!! (id:62517)
Property Details
| MLS® Number | SK982982 |
| Property Type | Single Family |
| Community Features | School Bus |
| Features | Acreage, Treed |
| Structure | Deck |
Building
| Bathroom Total | 1 |
| Bedrooms Total | 3 |
| Appliances | Washer, Refrigerator, Dryer, Microwave, Freezer, Hood Fan, Stove |
| Architectural Style | Raised Bungalow |
| Basement Development | Unfinished |
| Basement Type | Partial, Crawl Space (unfinished) |
| Constructed Date | 1960 |
| Cooling Type | Central Air Conditioning |
| Heating Fuel | Natural Gas |
| Heating Type | Forced Air |
| Stories Total | 1 |
| Size Interior | 1,176 Ft2 |
| Type | House |
Parking
| None | |
| Gravel | |
| Parking Space(s) | 6 |
Land
| Acreage | Yes |
| Landscape Features | Lawn |
| Size Irregular | 3.16 |
| Size Total | 3.16 Ac |
| Size Total Text | 3.16 Ac |
Rooms
| Level | Type | Length | Width | Dimensions |
|---|---|---|---|---|
| Basement | Other | 30'2" x 16'9" | ||
| Main Level | Kitchen | 17'4" x 13'8" | ||
| Main Level | Living Room | 26'9" x 12'10" | ||
| Main Level | Bedroom | 10'2" x 9'9" | ||
| Main Level | Bedroom | 8'9" x 10'3" | ||
| Main Level | Bedroom | 10'11" x 9'7" | ||
| Main Level | 4pc Bathroom | - x - |
https://www.realtor.ca/real-estate/27382800/kennedy-acreage-moosomin-rm-no-121
Contact Us
Contact us for more information
Ryan Kitchen
Salesperson
640 Main Street
Moosomin, Saskatchewan S0G 3N0
(306) 434-8733
(204) 726-1378

Kimberly Setrum
Associate Broker
kimsetrumrealty.ca/
640 Main Street
Moosomin, Saskatchewan S0G 3N0
(306) 434-8733
(204) 726-1378






















